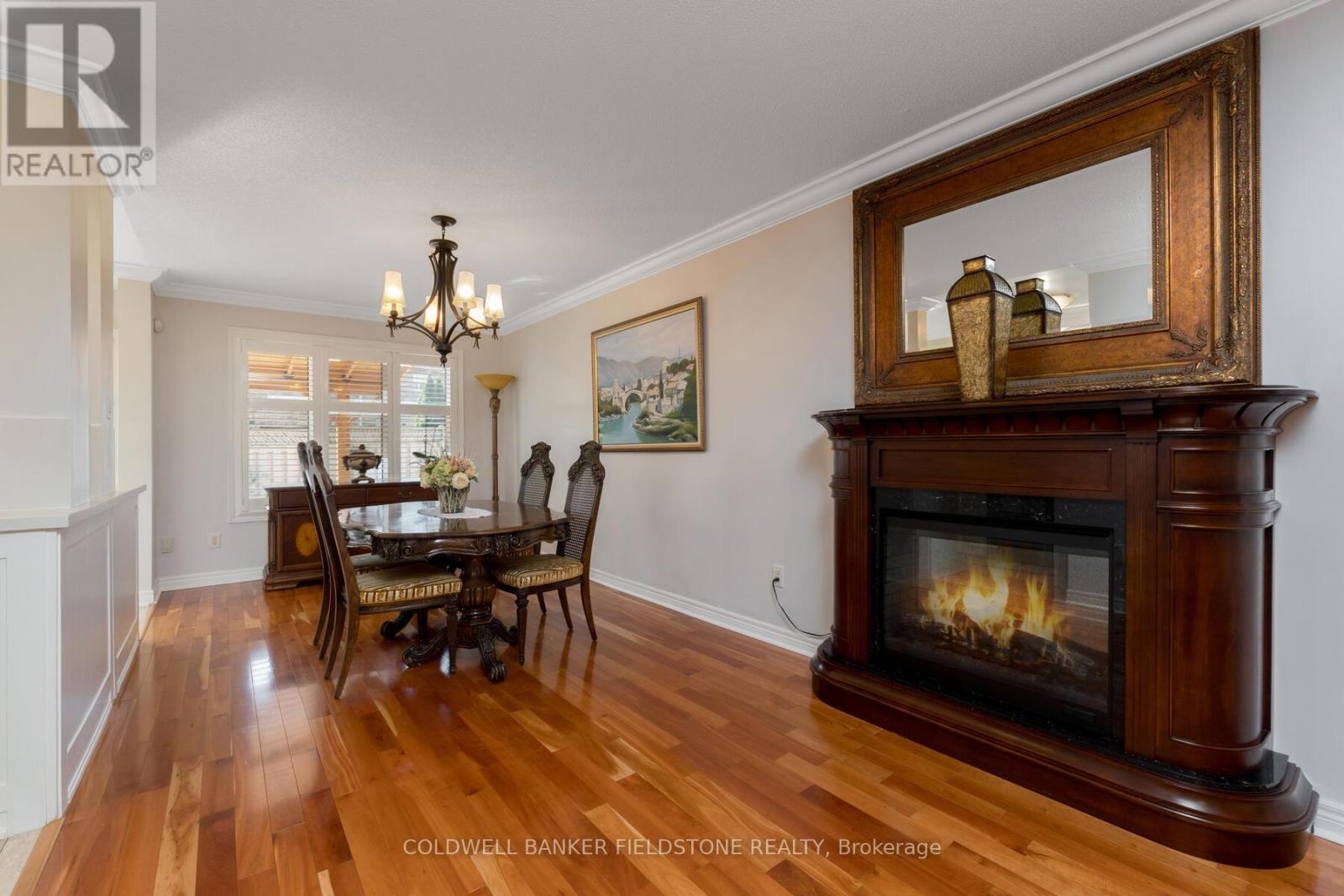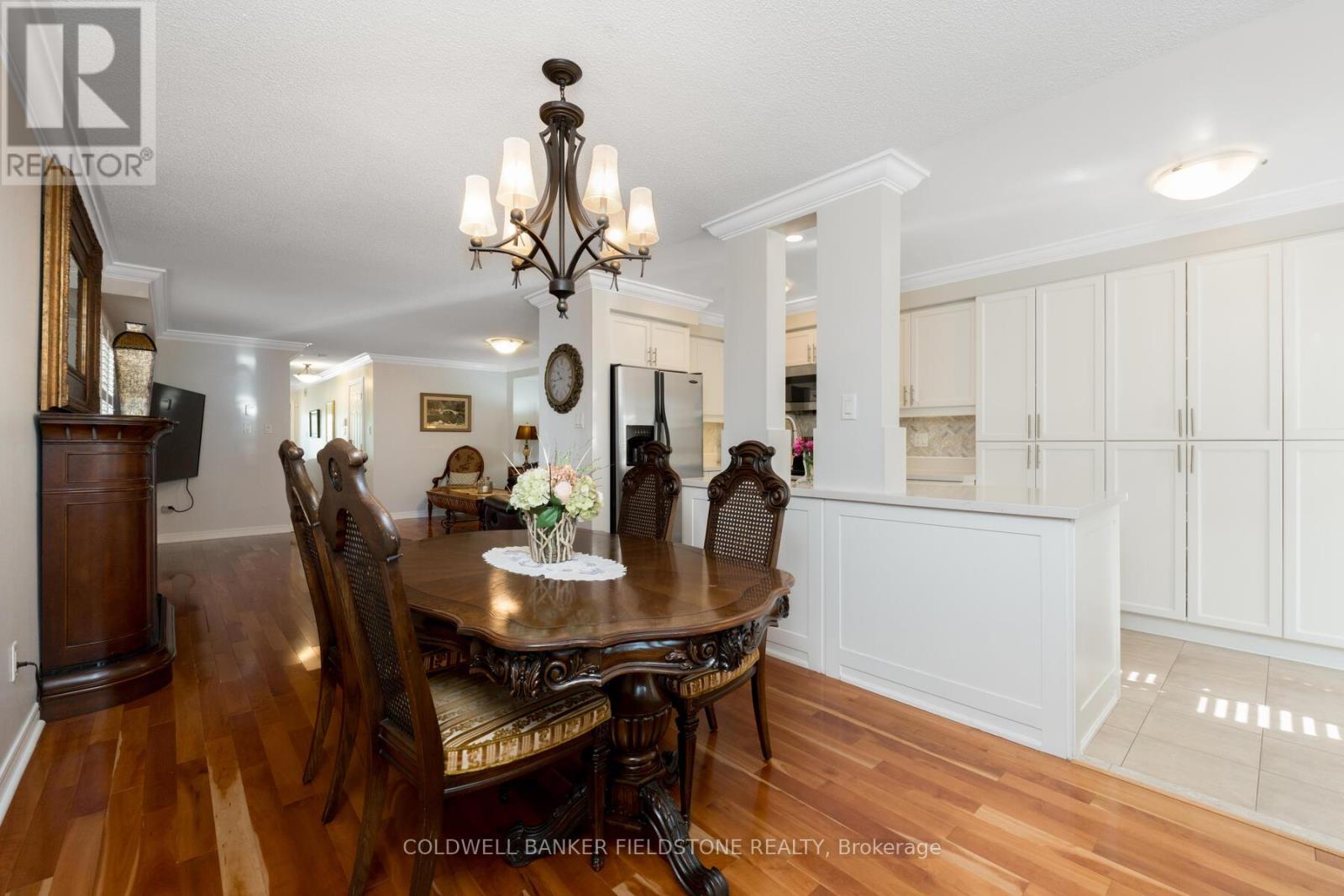4 Bedroom
4 Bathroom
Fireplace
Central Air Conditioning
Forced Air
$1,025,000
Gorgeous 4 Bedroom End Unit Townhome In Georgetown's Sought After North End. Close To Schools, Parks And All Your Amenities. Bright & Spacious Open Concept Living, Dining And Kitchen Area. Beautiful Updated Kitchen With S.S Appliances, Granite Counter Tops, White Cabinetry & Backsplash With W/O To Backyard. Custom Shutters Installed Throughout Main Floor. 4 Bdrm Upstairs. Primary With W/I Closet & 4Pc Ensuite. Finished Basement With Tons Of Storage And Living Space. 1 Car Garage & Fenced In Private Backyard With Stone Work, Pergola And Bbq Cover Is Sure To Impress. A New Catholic Elementary School Will Be Located At The Intersection of Berton Boulevard and Atwood Avenue - Just A Minute Walk Away! **** EXTRAS **** UV System and Water Softener Owned. (id:50976)
Property Details
|
MLS® Number
|
W9400328 |
|
Property Type
|
Single Family |
|
Community Name
|
Georgetown |
|
Parking Space Total
|
3 |
Building
|
Bathroom Total
|
4 |
|
Bedrooms Above Ground
|
4 |
|
Bedrooms Total
|
4 |
|
Basement Development
|
Finished |
|
Basement Type
|
N/a (finished) |
|
Construction Style Attachment
|
Semi-detached |
|
Cooling Type
|
Central Air Conditioning |
|
Exterior Finish
|
Brick |
|
Fireplace Present
|
Yes |
|
Flooring Type
|
Hardwood |
|
Foundation Type
|
Concrete |
|
Half Bath Total
|
1 |
|
Heating Fuel
|
Natural Gas |
|
Heating Type
|
Forced Air |
|
Stories Total
|
2 |
|
Type
|
House |
|
Utility Water
|
Municipal Water |
Parking
Land
|
Acreage
|
No |
|
Sewer
|
Sanitary Sewer |
|
Size Depth
|
98 Ft ,5 In |
|
Size Frontage
|
24 Ft ,3 In |
|
Size Irregular
|
24.28 X 98.43 Ft |
|
Size Total Text
|
24.28 X 98.43 Ft |
|
Zoning Description
|
Mdr1 |
Rooms
| Level |
Type |
Length |
Width |
Dimensions |
|
Second Level |
Primary Bedroom |
3.54 m |
5.24 m |
3.54 m x 5.24 m |
|
Second Level |
Bedroom |
2.44 m |
3.6 m |
2.44 m x 3.6 m |
|
Second Level |
Bedroom 2 |
3.54 m |
2.38 m |
3.54 m x 2.38 m |
|
Second Level |
Bedroom 3 |
3.74 m |
2.7 m |
3.74 m x 2.7 m |
|
Main Level |
Living Room |
4.52 m |
3.87 m |
4.52 m x 3.87 m |
|
Main Level |
Dining Room |
3.17 m |
2.48 m |
3.17 m x 2.48 m |
|
Main Level |
Kitchen |
3 m |
2.8 m |
3 m x 2.8 m |
https://www.realtor.ca/real-estate/27552086/77-mowat-crescent-halton-hills-georgetown-georgetown













































