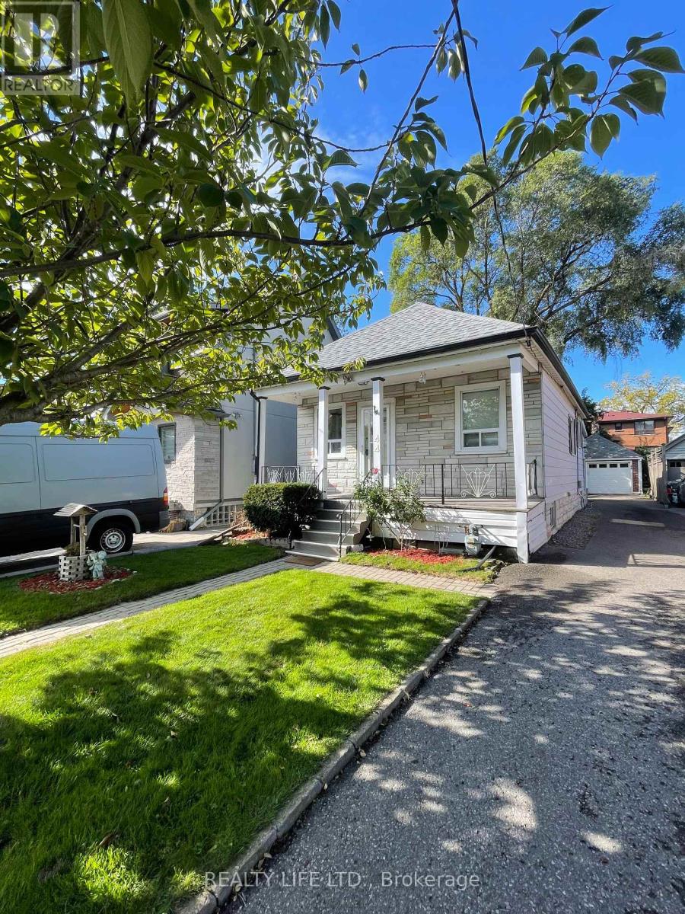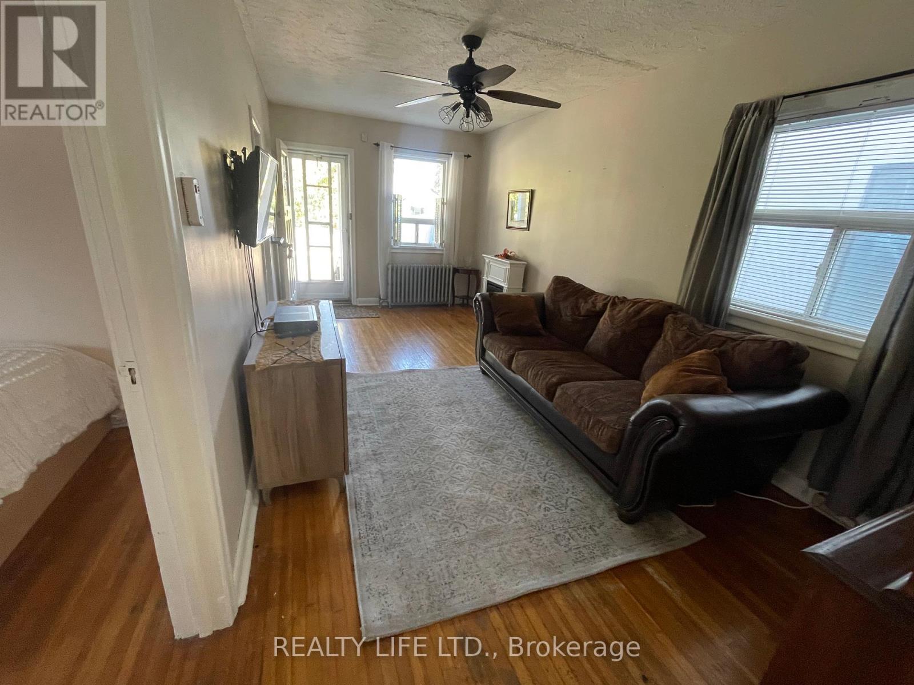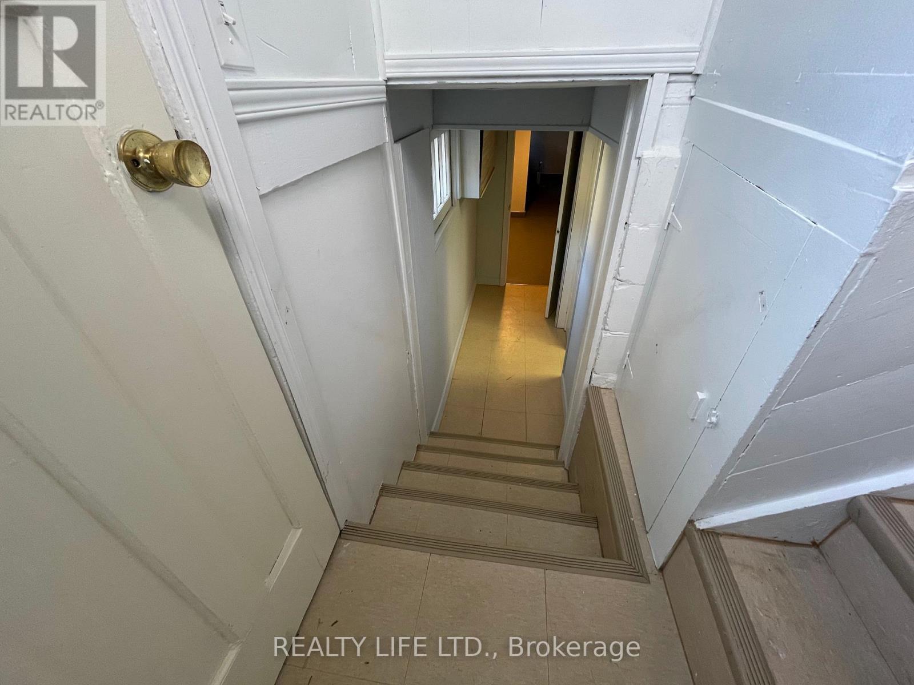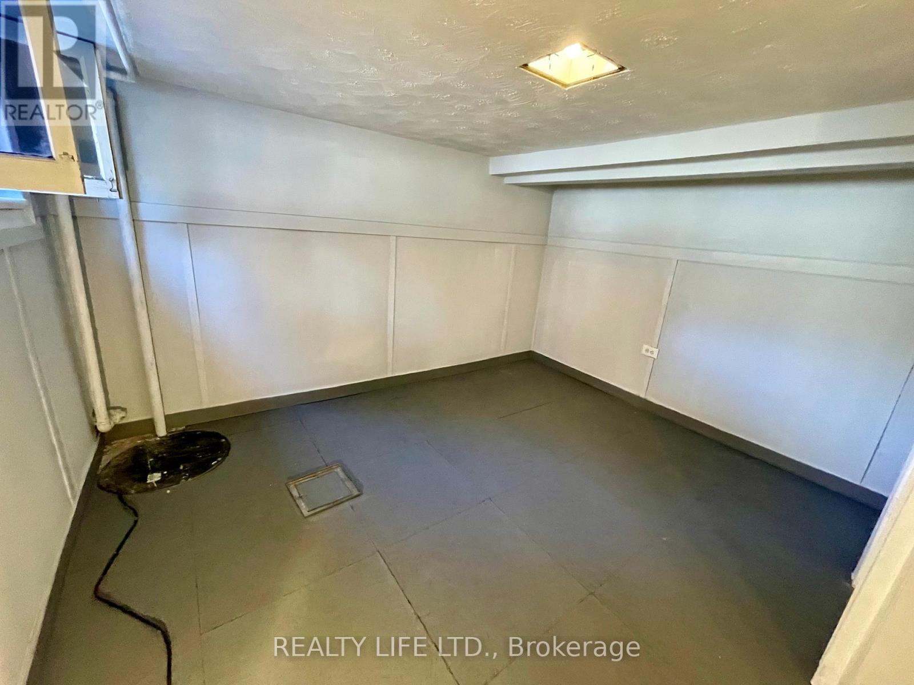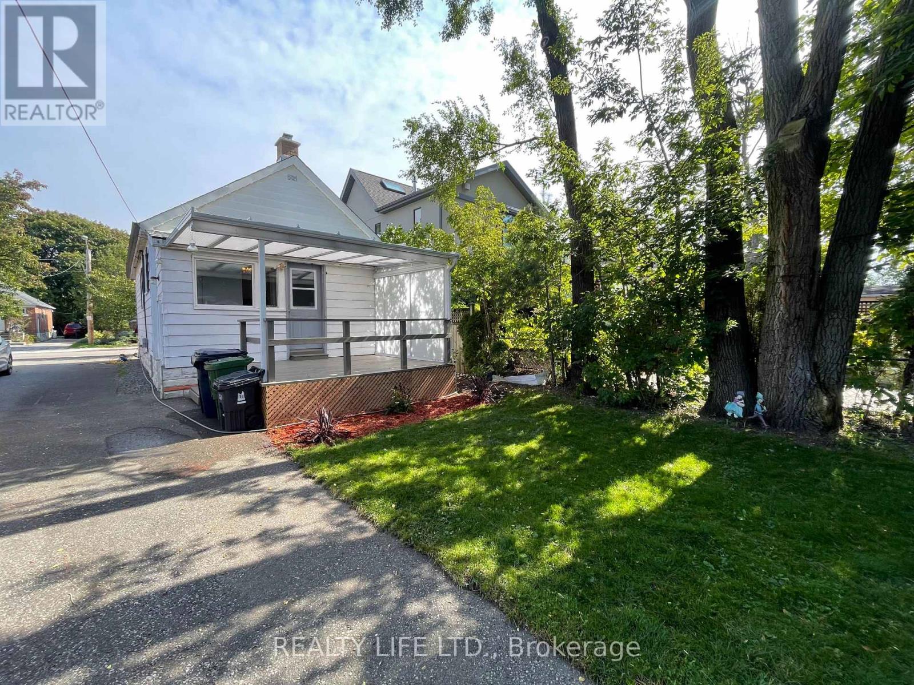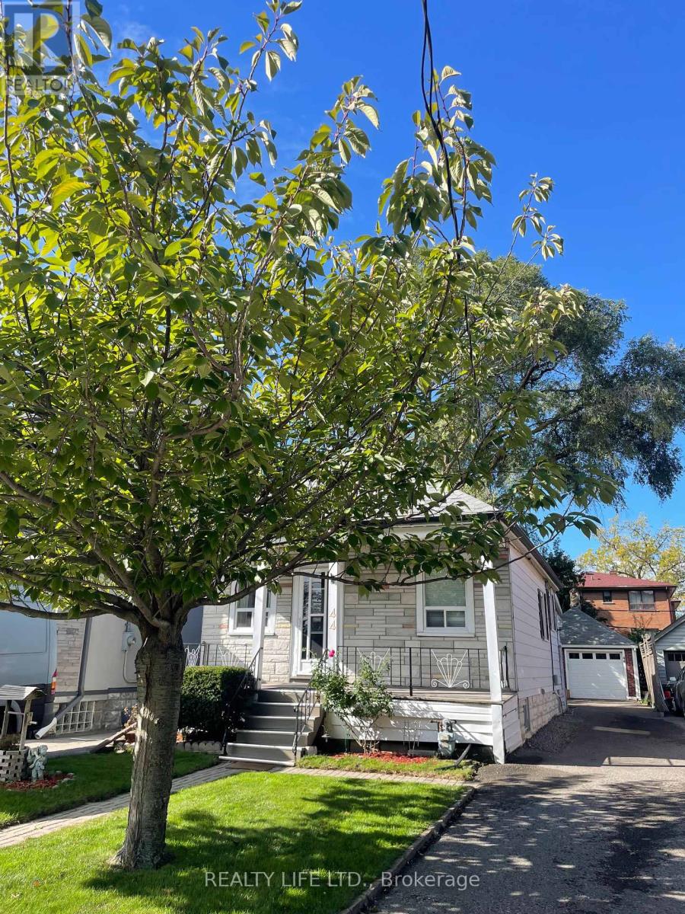3 Bedroom
2 Bathroom
Bungalow
Hot Water Radiator Heat
$999,900
Detached Bungalow Set On A Large Desirable Lot - Bright and Charming. Spacious Living & Dining Room With Hardwood Floors. Eat-In Kitchen With WalkOut To Sundeck Overlooking Yard. Side Entrance To Finished Basement With Kitchen, Bedroom and Rec Room. Lovely Front Porch. Long Private Drive With Large Garage. Great Curb Appeal. **** EXTRAS **** Hardwood Floors In Living/Dining Rm & Both Bedrooms. Beautiful Large Rear Yard. Conveniently Located - Steps To Transit, Schools, Shops & Restaurants. Easy Access To Highways. Sump Pump. Basement North Wall Waterproofed'2023. (id:50976)
Property Details
|
MLS® Number
|
W9420260 |
|
Property Type
|
Single Family |
|
Community Name
|
New Toronto |
|
Amenities Near By
|
Public Transit, Schools, Park |
|
Community Features
|
Community Centre |
|
Features
|
Sump Pump |
|
Parking Space Total
|
6 |
Building
|
Bathroom Total
|
2 |
|
Bedrooms Above Ground
|
2 |
|
Bedrooms Below Ground
|
1 |
|
Bedrooms Total
|
3 |
|
Appliances
|
Dryer, Garage Door Opener, Refrigerator, Stove, Washer, Window Coverings |
|
Architectural Style
|
Bungalow |
|
Basement Development
|
Finished |
|
Basement Features
|
Separate Entrance |
|
Basement Type
|
N/a (finished) |
|
Construction Style Attachment
|
Detached |
|
Exterior Finish
|
Aluminum Siding |
|
Flooring Type
|
Hardwood, Tile |
|
Foundation Type
|
Unknown |
|
Heating Fuel
|
Natural Gas |
|
Heating Type
|
Hot Water Radiator Heat |
|
Stories Total
|
1 |
|
Type
|
House |
|
Utility Water
|
Municipal Water |
Parking
Land
|
Acreage
|
No |
|
Land Amenities
|
Public Transit, Schools, Park |
|
Sewer
|
Sanitary Sewer |
|
Size Depth
|
119 Ft |
|
Size Frontage
|
28 Ft ,1 In |
|
Size Irregular
|
28.11 X 119 Ft |
|
Size Total Text
|
28.11 X 119 Ft |
|
Surface Water
|
Lake/pond |
Rooms
| Level |
Type |
Length |
Width |
Dimensions |
|
Basement |
Kitchen |
3.8 m |
2.16 m |
3.8 m x 2.16 m |
|
Basement |
Bedroom 3 |
3.35 m |
3.12 m |
3.35 m x 3.12 m |
|
Basement |
Recreational, Games Room |
3.97 m |
2.72 m |
3.97 m x 2.72 m |
|
Basement |
Laundry Room |
4.7 m |
2.71 m |
4.7 m x 2.71 m |
|
Ground Level |
Living Room |
6.01 m |
2.85 m |
6.01 m x 2.85 m |
|
Ground Level |
Dining Room |
6.01 m |
2.85 m |
6.01 m x 2.85 m |
|
Ground Level |
Kitchen |
3.95 m |
2.63 m |
3.95 m x 2.63 m |
|
Ground Level |
Primary Bedroom |
2.96 m |
2.79 m |
2.96 m x 2.79 m |
|
Ground Level |
Bedroom 2 |
2.98 m |
2.78 m |
2.98 m x 2.78 m |
https://www.realtor.ca/real-estate/27565509/44-twentieth-street-toronto-new-toronto-new-toronto




