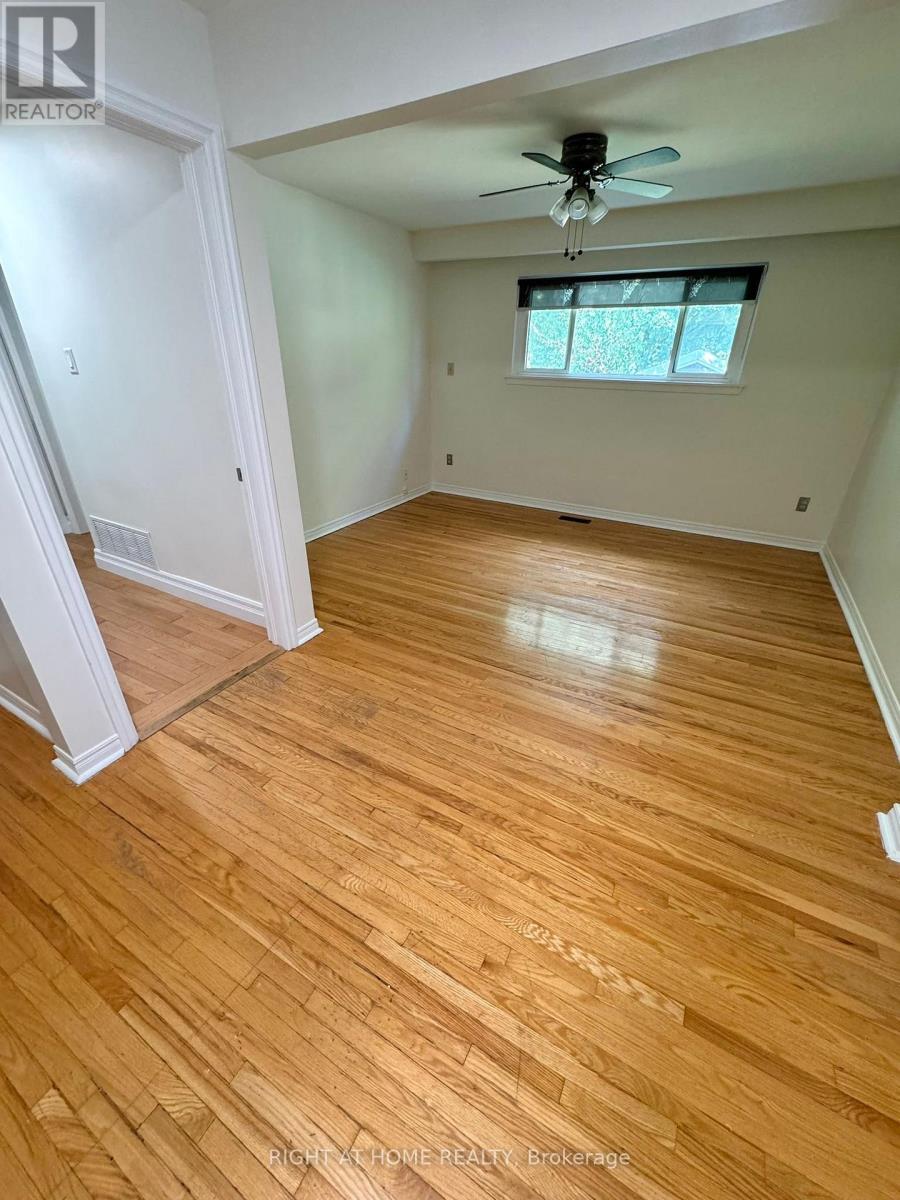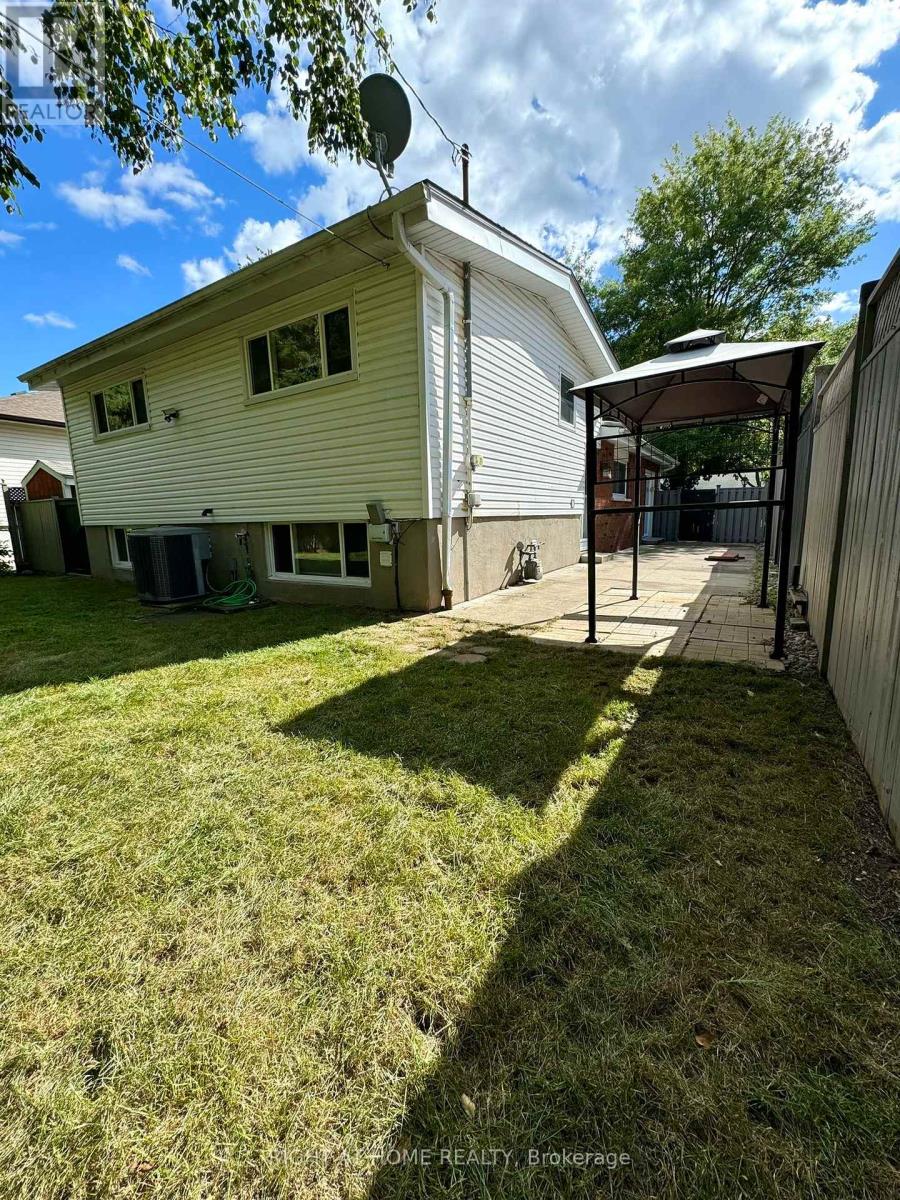2 Bedroom
2 Bathroom
Fireplace
Central Air Conditioning
Forced Air
$1,092,000
Beautiful Sun-Filled Cozy 2 Bedroom Home (Originally 3 Bedroom) Backing Onto Creek! Bright & Spacious Open Concept Layout W/ Large Windows For Natural Light. Freshly Painted. Hardwood Floors, Pot Lights. Finished Basement With 4PC Bathroom & Fireplace. The Modern Kitchen Features, Pantry, Back-splash, Granite Counter Top, Abundant Storage Space & Breakfast Bar Overlooking The Living/ Dining Area. Two Sheds (One In The Backyard, One In The Driveway) Perfectly Located On The Heart Of Burlington. Minutes To Qew. **** EXTRAS **** Fridge, Stove, Built-In Dishwasher, Microwave, Washer/ Dryer, All Electrical Fixtures, All Window Coverings. (id:50976)
Property Details
|
MLS® Number
|
W9505708 |
|
Property Type
|
Single Family |
|
Community Name
|
Appleby |
|
Amenities Near By
|
Park, Place Of Worship, Schools |
|
Features
|
Irregular Lot Size, Backs On Greenbelt |
|
Parking Space Total
|
5 |
|
Structure
|
Patio(s), Shed |
|
View Type
|
View |
Building
|
Bathroom Total
|
2 |
|
Bedrooms Above Ground
|
2 |
|
Bedrooms Total
|
2 |
|
Basement Development
|
Finished |
|
Basement Type
|
Full (finished) |
|
Construction Style Attachment
|
Detached |
|
Construction Style Split Level
|
Backsplit |
|
Cooling Type
|
Central Air Conditioning |
|
Exterior Finish
|
Brick, Stone |
|
Fireplace Present
|
Yes |
|
Fireplace Total
|
1 |
|
Flooring Type
|
Hardwood |
|
Foundation Type
|
Concrete |
|
Heating Fuel
|
Natural Gas |
|
Heating Type
|
Forced Air |
|
Type
|
House |
|
Utility Water
|
Municipal Water |
Parking
Land
|
Acreage
|
No |
|
Fence Type
|
Fenced Yard |
|
Land Amenities
|
Park, Place Of Worship, Schools |
|
Sewer
|
Sanitary Sewer |
|
Size Depth
|
118 Ft ,11 In |
|
Size Frontage
|
54 Ft ,8 In |
|
Size Irregular
|
54.72 X 118.94 Ft |
|
Size Total Text
|
54.72 X 118.94 Ft |
Rooms
| Level |
Type |
Length |
Width |
Dimensions |
|
Lower Level |
Recreational, Games Room |
5.38 m |
4.2 m |
5.38 m x 4.2 m |
|
Lower Level |
Laundry Room |
2.46 m |
2.4 m |
2.46 m x 2.4 m |
|
Main Level |
Living Room |
5.18 m |
3.3 m |
5.18 m x 3.3 m |
|
Main Level |
Dining Room |
3 m |
2.84 m |
3 m x 2.84 m |
|
Main Level |
Kitchen |
4.17 m |
2.79 m |
4.17 m x 2.79 m |
|
Upper Level |
Primary Bedroom |
5.26 m |
3.5 m |
5.26 m x 3.5 m |
|
Upper Level |
Bedroom 2 |
3.4 m |
2.7 m |
3.4 m x 2.7 m |
https://www.realtor.ca/real-estate/27567966/353-erindale-drive-burlington-appleby-appleby





























