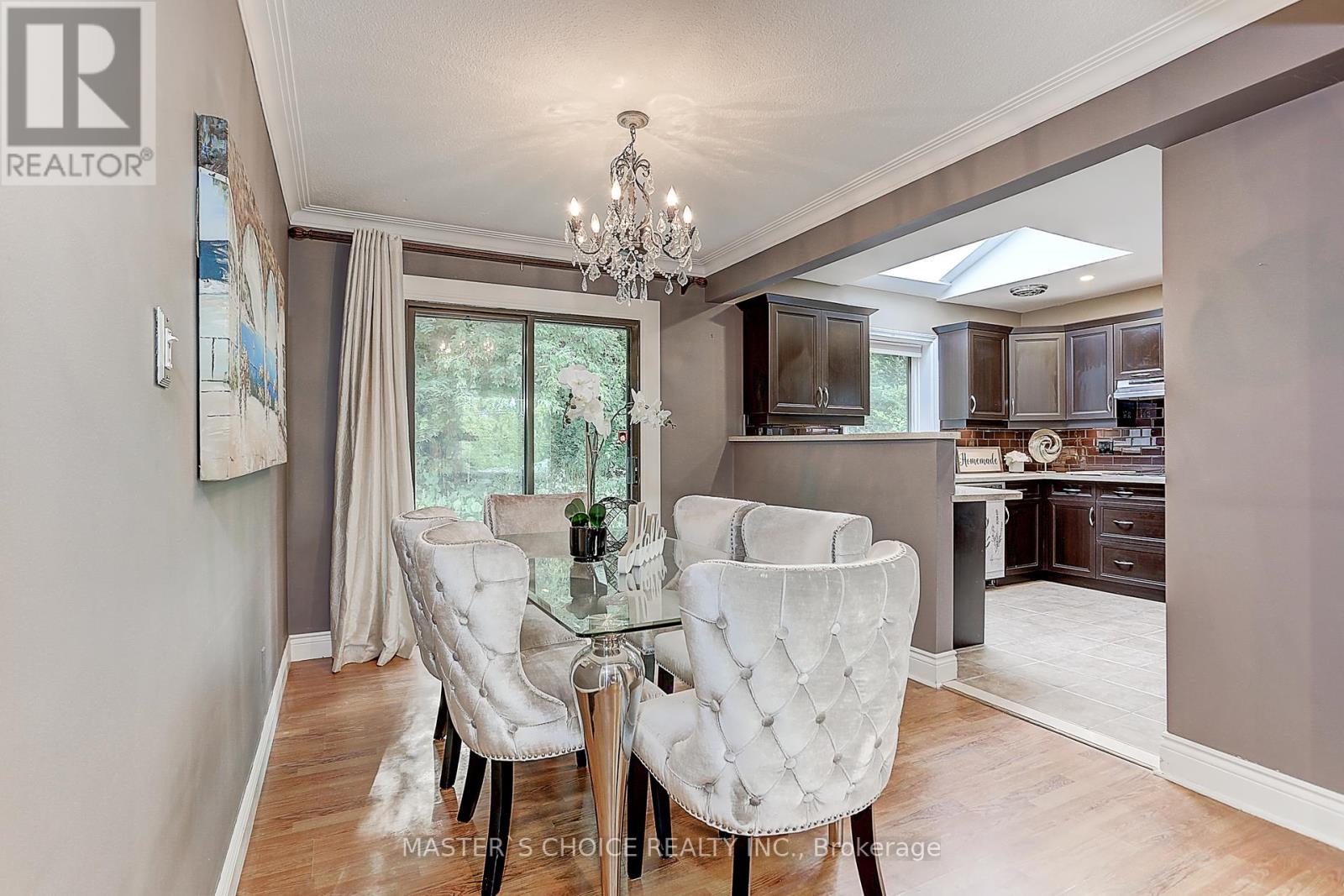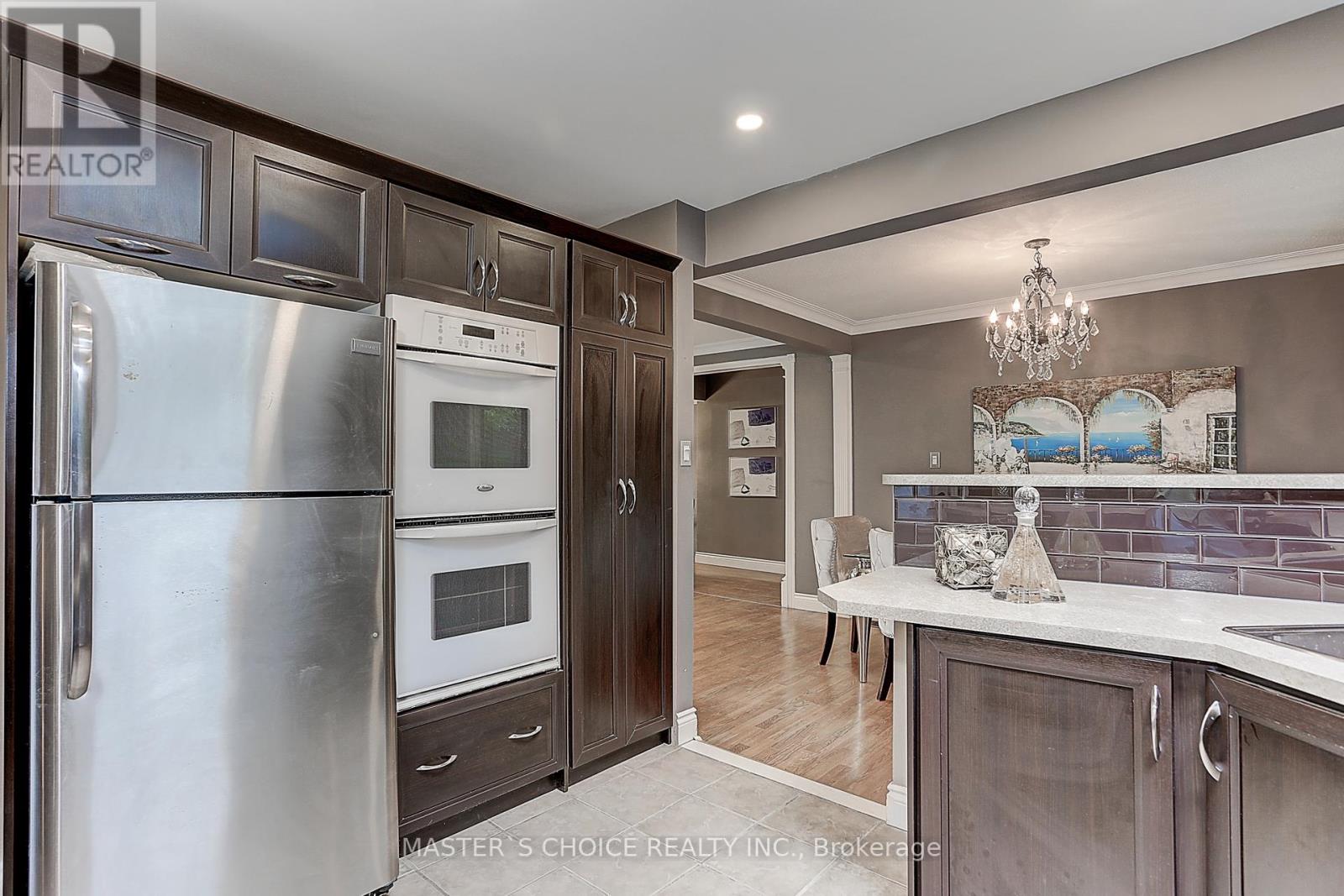3 Bedroom
2 Bathroom
Raised Bungalow
Fireplace
Central Air Conditioning
Forced Air
$1,099,000
Prime West Rouge Lakeside Community! Fantastic Raised Bungalow Has Open Concept Gourmet Kitchen & Baths! 3Bdrm Model Converted To 2+1 Bedrooms! Bright W/O Basement! Sunny West Garden-Amazing Privacy & Lush Easy Care Perennial Gardens, Interlock Patios. Over 2000 Sq Ft Finished Living Space! Brick Home & Maintenance Free Engineered Siding! New Renovated Bathroom on the Main Floor and New Laminate Floor in Basement. Steps To Schools, Shopping, Ravines, The Lake, Go Train And Easy Access To Downtown Via The 401, And Just A 30 Minute GO Train Ride To Union Station. **** EXTRAS **** Existing Fridge, Gas Stove (Oven as is condition), B/I Dishwasher, Washer and Dryer, All Electric Light Fixtures, All Window Coverings. Custom Garden Shed. Furnace (2024) and A/C ( 2024) (id:50976)
Property Details
|
MLS® Number
|
E9506282 |
|
Property Type
|
Single Family |
|
Community Name
|
Rouge E10 |
|
Amenities Near By
|
Beach, Park, Public Transit, Schools |
|
Parking Space Total
|
4 |
|
Structure
|
Shed |
Building
|
Bathroom Total
|
2 |
|
Bedrooms Above Ground
|
2 |
|
Bedrooms Below Ground
|
1 |
|
Bedrooms Total
|
3 |
|
Architectural Style
|
Raised Bungalow |
|
Basement Development
|
Finished |
|
Basement Features
|
Walk Out |
|
Basement Type
|
N/a (finished) |
|
Construction Style Attachment
|
Detached |
|
Cooling Type
|
Central Air Conditioning |
|
Exterior Finish
|
Brick |
|
Fireplace Present
|
Yes |
|
Flooring Type
|
Laminate |
|
Foundation Type
|
Block |
|
Heating Fuel
|
Natural Gas |
|
Heating Type
|
Forced Air |
|
Stories Total
|
1 |
|
Type
|
House |
|
Utility Water
|
Municipal Water |
Land
|
Acreage
|
No |
|
Fence Type
|
Fenced Yard |
|
Land Amenities
|
Beach, Park, Public Transit, Schools |
|
Sewer
|
Sanitary Sewer |
|
Size Depth
|
125 Ft |
|
Size Frontage
|
60 Ft |
|
Size Irregular
|
60 X 125 Ft ; Irregular. Sunny West Lot! |
|
Size Total Text
|
60 X 125 Ft ; Irregular. Sunny West Lot! |
|
Surface Water
|
Lake/pond |
Rooms
| Level |
Type |
Length |
Width |
Dimensions |
|
Main Level |
Living Room |
6.13 m |
3.3 m |
6.13 m x 3.3 m |
|
Main Level |
Dining Room |
3.62 m |
2.83 m |
3.62 m x 2.83 m |
|
Main Level |
Kitchen |
3.47 m |
3.32 m |
3.47 m x 3.32 m |
|
Main Level |
Primary Bedroom |
3.79 m |
3 m |
3.79 m x 3 m |
|
Main Level |
Bedroom 2 |
4.41 m |
3.06 m |
4.41 m x 3.06 m |
|
Ground Level |
Bedroom 3 |
4.33 m |
3.01 m |
4.33 m x 3.01 m |
|
Ground Level |
Family Room |
6.61 m |
6.6 m |
6.61 m x 6.6 m |
|
Ground Level |
Laundry Room |
3.66 m |
3.27 m |
3.66 m x 3.27 m |
|
In Between |
Foyer |
3.02 m |
1.81 m |
3.02 m x 1.81 m |
https://www.realtor.ca/real-estate/27569401/326-jaybell-grove-toronto-rouge-rouge-e10












































