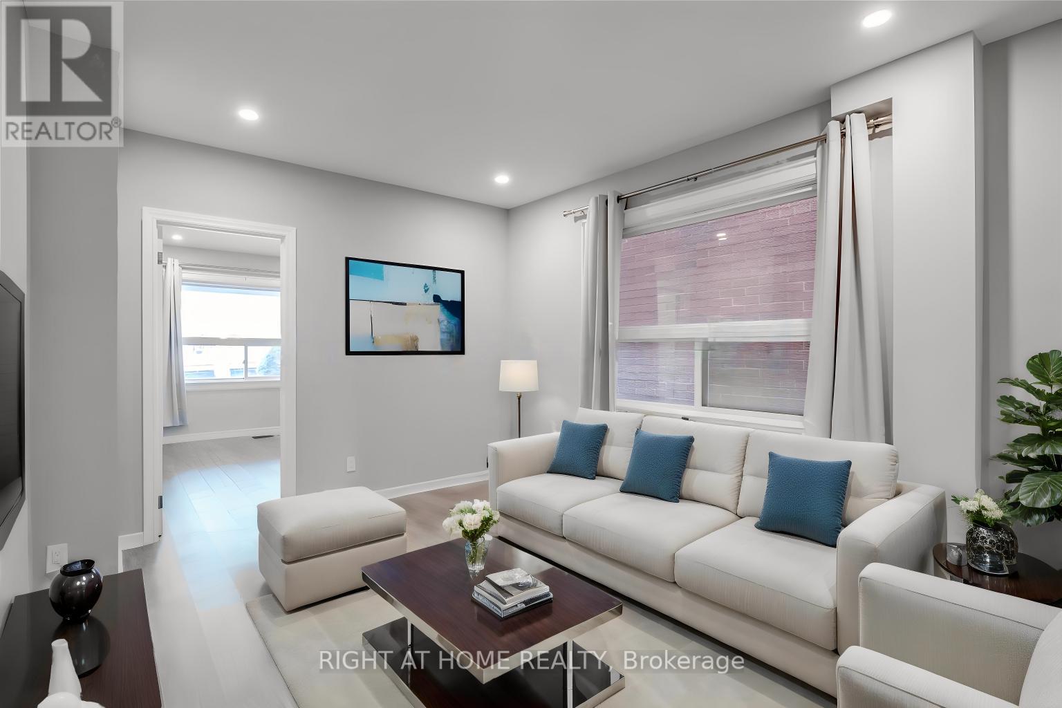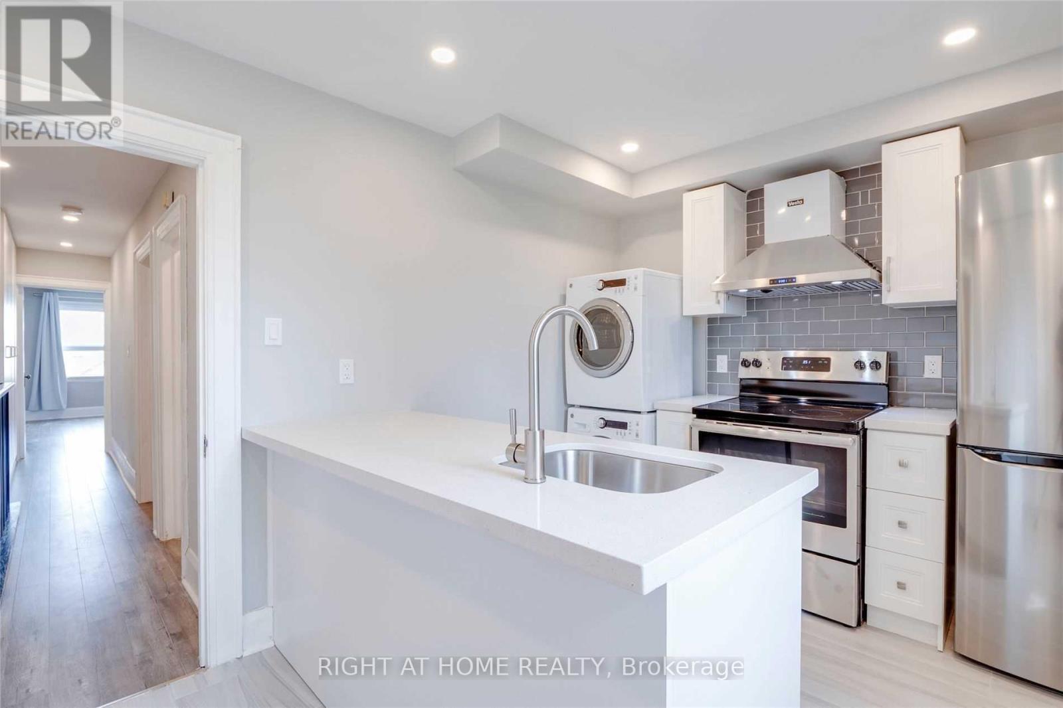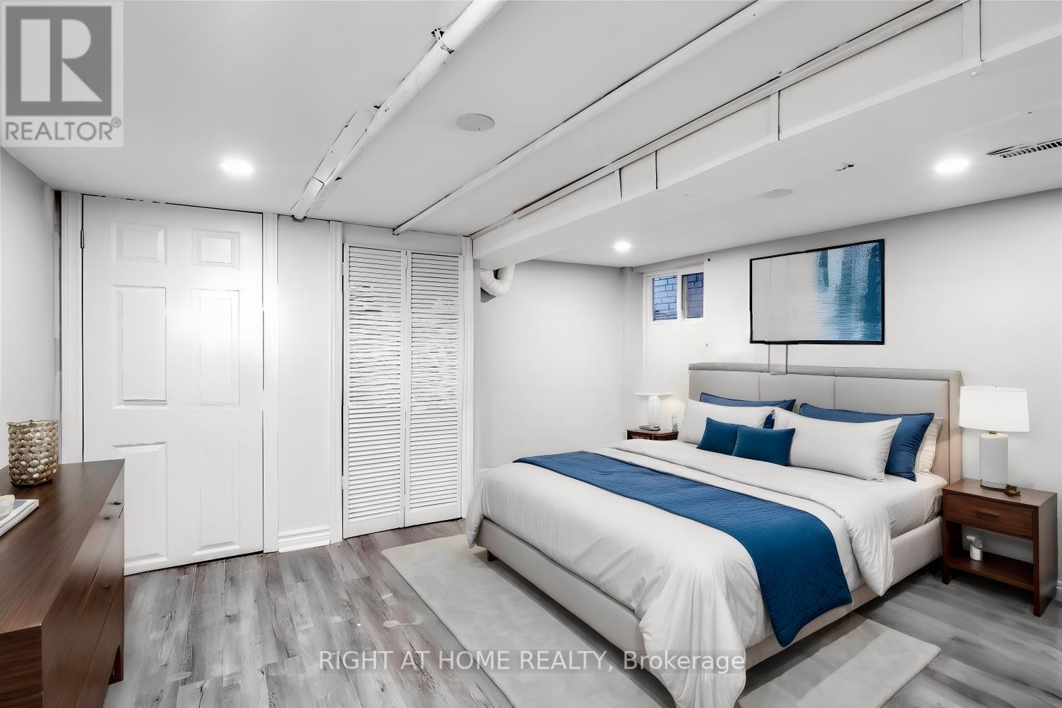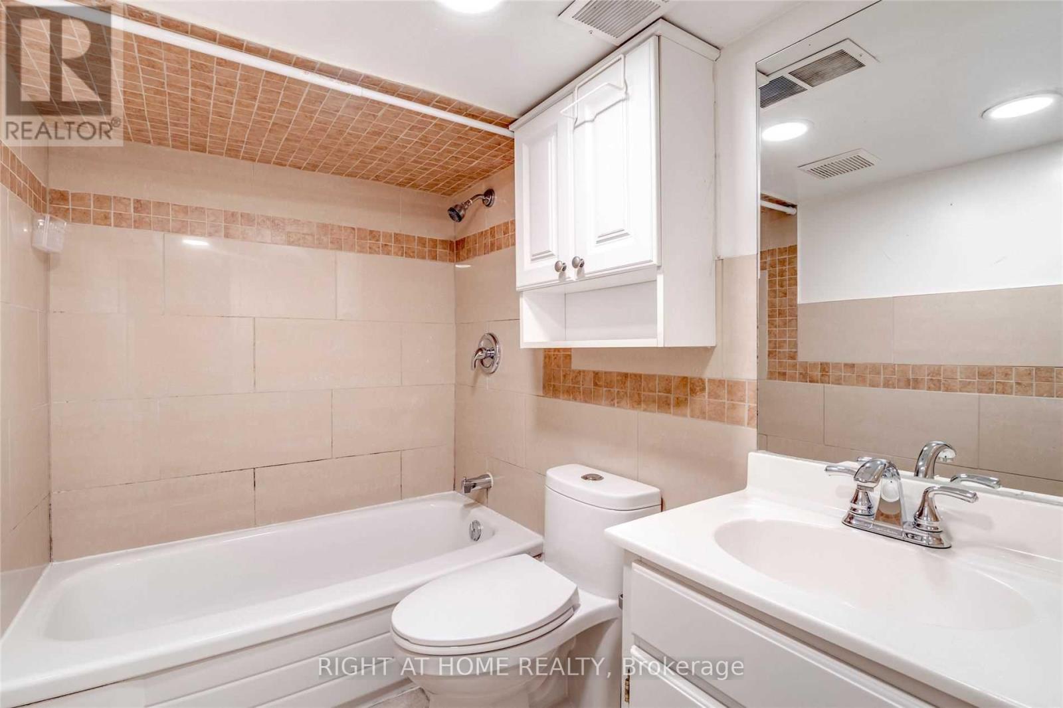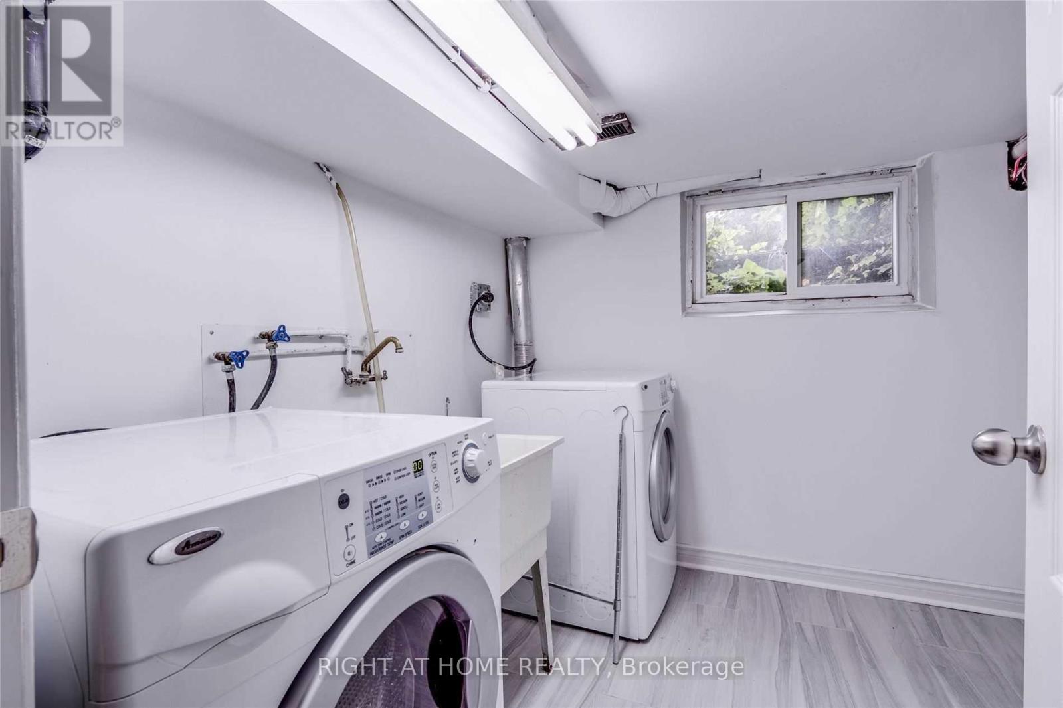5 Bedroom
2 Bathroom
Central Air Conditioning
Forced Air
$1,100,000
Prime Location Close To TTC, Parks, Good Schools, Corso Italy and future LRT Line at Eglington! Recently Fully renovated featuring Two Modern kitchens and Two Pairs of Washers & Dryers and fresh paint throughout. Enjoy a cozy walk-out patio backyard with private parking at the rear with up to 3 car parking and Shed For Extra Storage. Laminate & Vinyl flooring throughout. The entire house can easily be converted into two self-contained units with separate entrances, offering potential for rental income or co-habiting with siblings/friends. LA/Seller do not warrant retrofit status. **** EXTRAS **** Electric Light Fixtures, 2 Fridges, 2 Stoves, 2 Dishwashers, 2 Washers And 2 Dryers. Possible Work/Home/Office Space. Potential Commercial. (id:50976)
Property Details
|
MLS® Number
|
C9506292 |
|
Property Type
|
Single Family |
|
Community Name
|
Oakwood Village |
|
Features
|
Carpet Free |
|
Parking Space Total
|
3 |
Building
|
Bathroom Total
|
2 |
|
Bedrooms Above Ground
|
3 |
|
Bedrooms Below Ground
|
2 |
|
Bedrooms Total
|
5 |
|
Appliances
|
Water Heater, Window Coverings |
|
Basement Development
|
Finished |
|
Basement Type
|
N/a (finished) |
|
Construction Style Attachment
|
Semi-detached |
|
Cooling Type
|
Central Air Conditioning |
|
Exterior Finish
|
Brick |
|
Flooring Type
|
Laminate, Vinyl |
|
Foundation Type
|
Poured Concrete |
|
Heating Fuel
|
Natural Gas |
|
Heating Type
|
Forced Air |
|
Stories Total
|
2 |
|
Type
|
House |
|
Utility Water
|
Municipal Water |
Land
|
Acreage
|
No |
|
Sewer
|
Sanitary Sewer |
|
Size Depth
|
120 Ft |
|
Size Frontage
|
16 Ft ,6 In |
|
Size Irregular
|
16.5 X 120 Ft |
|
Size Total Text
|
16.5 X 120 Ft |
Rooms
| Level |
Type |
Length |
Width |
Dimensions |
|
Second Level |
Primary Bedroom |
4.64 m |
4.07 m |
4.64 m x 4.07 m |
|
Second Level |
Bedroom 3 |
3.66 m |
2.47 m |
3.66 m x 2.47 m |
|
Second Level |
Kitchen |
4.14 m |
2.67 m |
4.14 m x 2.67 m |
|
Second Level |
Bathroom |
2.46 m |
1.76 m |
2.46 m x 1.76 m |
|
Basement |
Laundry Room |
2.38 m |
2.34 m |
2.38 m x 2.34 m |
|
Basement |
Den |
3.99 m |
3.73 m |
3.99 m x 3.73 m |
|
Basement |
Den |
4.11 m |
2.17 m |
4.11 m x 2.17 m |
|
Basement |
Bathroom |
2.23 m |
1.52 m |
2.23 m x 1.52 m |
|
Ground Level |
Living Room |
3.91 m |
3.32 m |
3.91 m x 3.32 m |
|
Ground Level |
Bedroom 2 |
3.89 m |
3.02 m |
3.89 m x 3.02 m |
|
Ground Level |
Kitchen |
4.13 m |
3.6 m |
4.13 m x 3.6 m |
https://www.realtor.ca/real-estate/27569389/2023-dufferin-street-toronto-oakwood-village-oakwood-village




