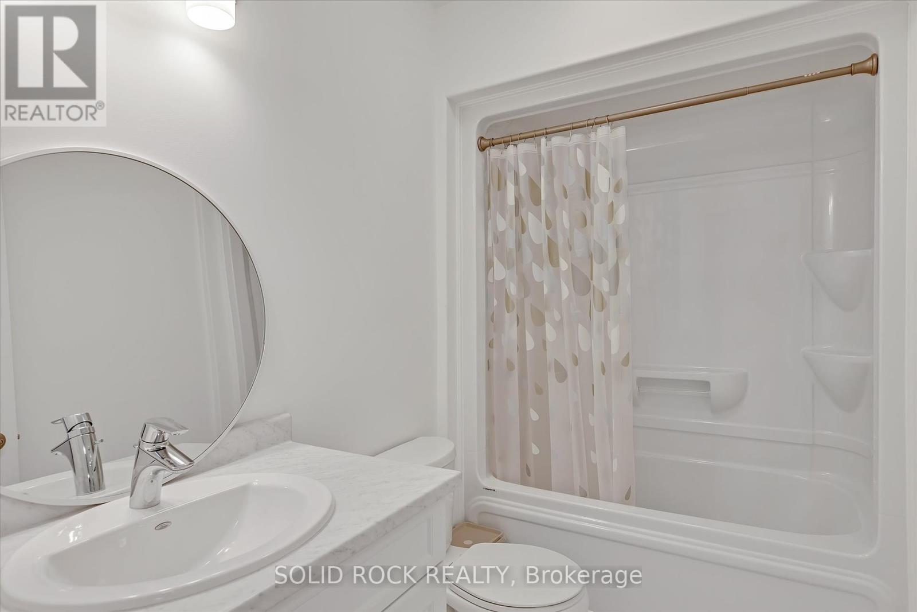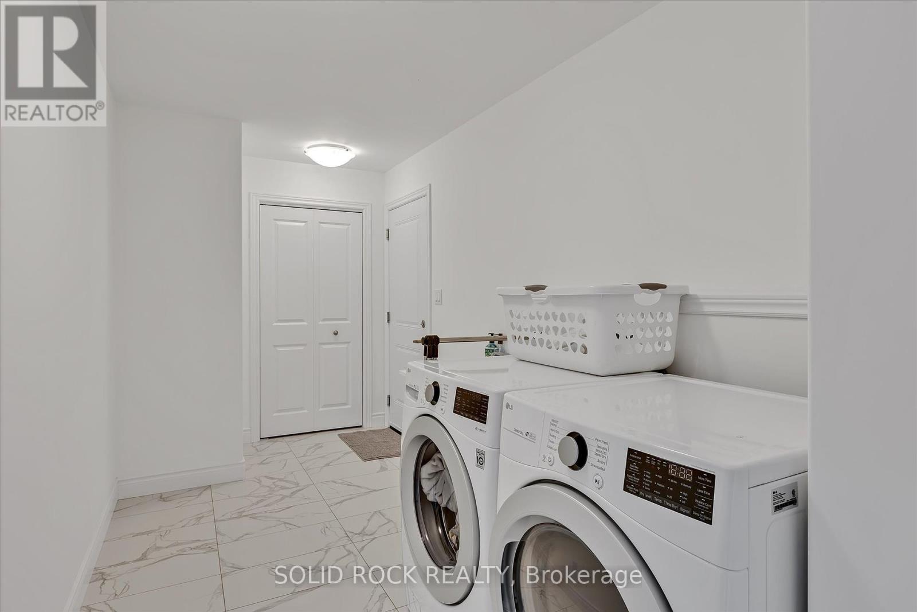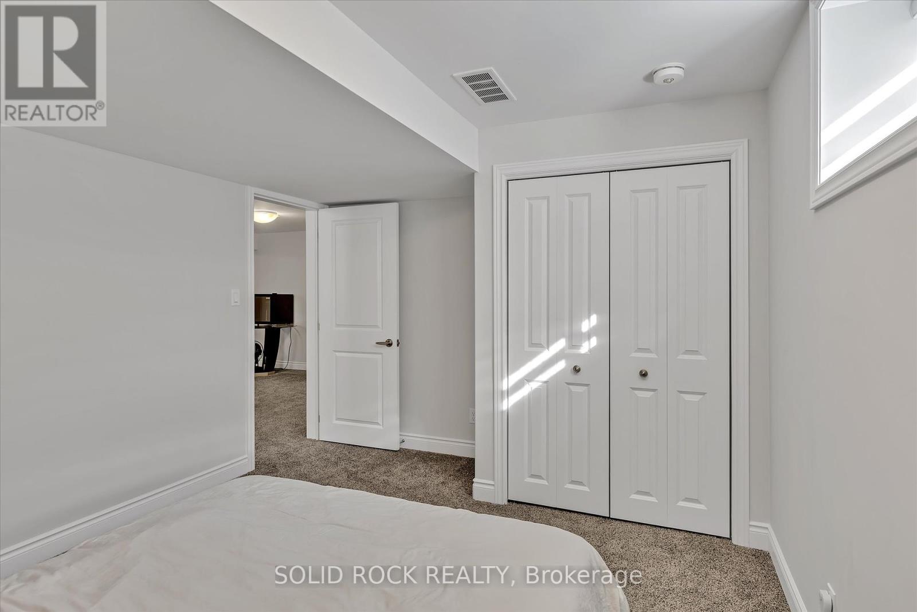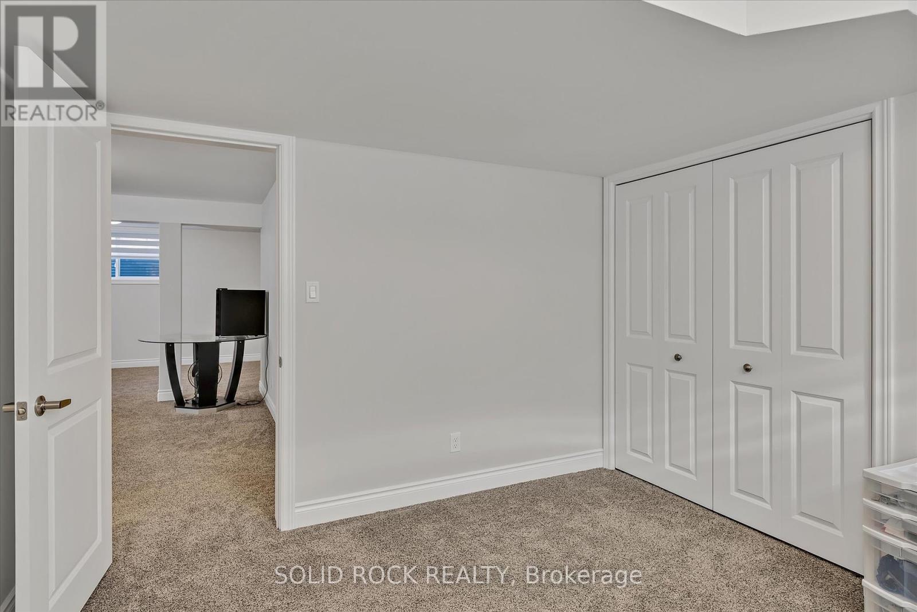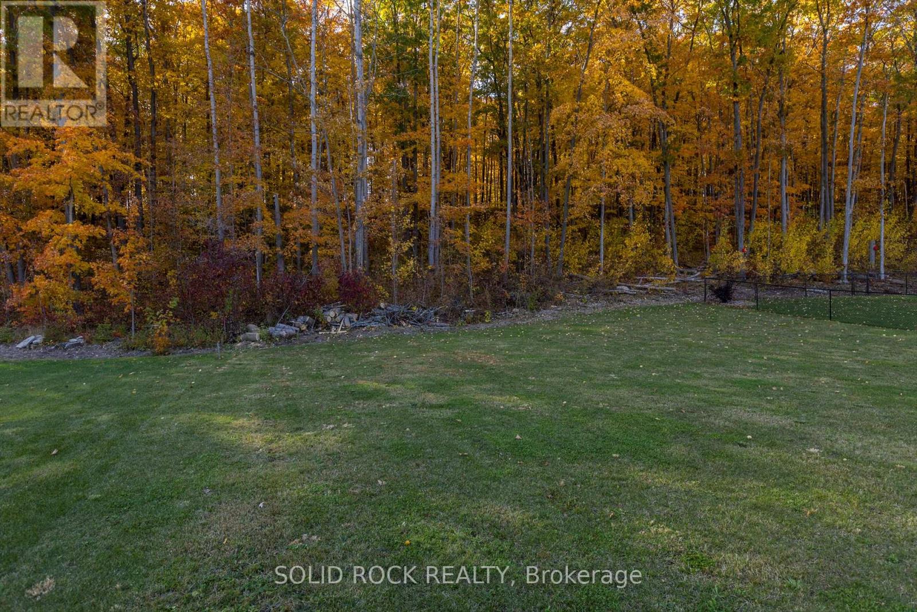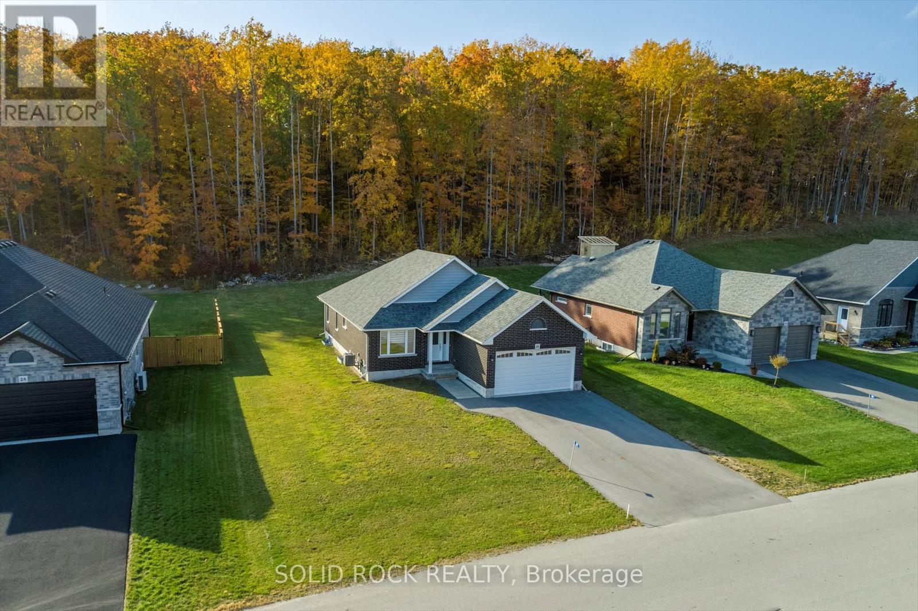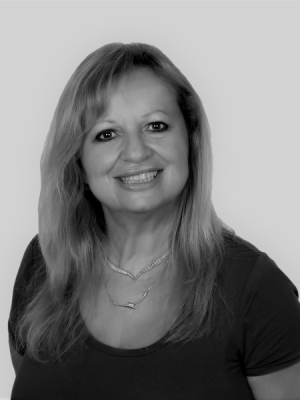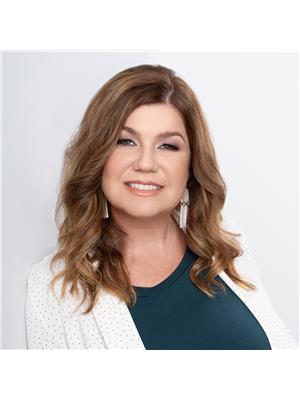4 Bedroom
3 Bathroom
Bungalow
Central Air Conditioning, Air Exchanger
Forced Air
$965,000
Welcome to Campbellford's Elite Haven on the Trent Community! This bright and spacious home has a 66' frontage and 250' deep lot backing onto beautiful treed area. The home has $40,000+ in upgrades this original owner has chosen. The basement has a large open concept which is a clean slate to put in a movie area, bar, pool table, games. The kitchen has an island, pantry and quartz countertops throughout. The Ensuite has tiled shower and glass door (upgrades). The Laundry Room is combined with a mud room and entrance to the house from the garage. This home is walking distance to Campbellford's new Sunny Life Recreation and Wellness Centre which features an ice-pad, fitness centre with 2 studio rooms, multi-purpose room and 2 pools (25 metre pool and a therapy pool). There is a proposed park off Riverside Trail and there are numerous nature trails surrounding this area. Ferris Provincial Park is across the Trent River. Campbellford is also the home to Dooher's Bakery (voted Canada's sweetest bakery), Aron Theatre, plenty of restaurants, retail stores, bowling alley, hospital. 20 Minutes to Brighton/401. 40 Minutes to Belleville or Peterborough. 2 hours to Toronto or Ottawa. Central to so many areas, with country charm, but with all amenities close by. Come and view this gorgeous home and make it yours! (id:50976)
Property Details
|
MLS® Number
|
X9505533 |
|
Property Type
|
Single Family |
|
Community Name
|
Rural Trent Hills |
|
Amenities Near By
|
Hospital, Park |
|
Community Features
|
Community Centre |
|
Features
|
Wooded Area, Flat Site, Carpet Free |
|
Parking Space Total
|
6 |
Building
|
Bathroom Total
|
3 |
|
Bedrooms Above Ground
|
2 |
|
Bedrooms Below Ground
|
2 |
|
Bedrooms Total
|
4 |
|
Appliances
|
Garage Door Opener Remote(s), Water Heater - Tankless, Water Heater, Dishwasher, Dryer, Range, Refrigerator, Stove, Washer, Window Coverings |
|
Architectural Style
|
Bungalow |
|
Basement Development
|
Finished |
|
Basement Type
|
Full (finished) |
|
Construction Style Attachment
|
Detached |
|
Cooling Type
|
Central Air Conditioning, Air Exchanger |
|
Exterior Finish
|
Brick |
|
Foundation Type
|
Block |
|
Heating Fuel
|
Natural Gas |
|
Heating Type
|
Forced Air |
|
Stories Total
|
1 |
|
Type
|
House |
|
Utility Water
|
Municipal Water |
Parking
Land
|
Acreage
|
No |
|
Land Amenities
|
Hospital, Park |
|
Sewer
|
Sanitary Sewer |
|
Size Depth
|
250 Ft |
|
Size Frontage
|
69 Ft ,7 In |
|
Size Irregular
|
69.66 X 250 Ft |
|
Size Total Text
|
69.66 X 250 Ft |
|
Surface Water
|
River/stream |
Rooms
| Level |
Type |
Length |
Width |
Dimensions |
|
Basement |
Recreational, Games Room |
6.83 m |
11.9 m |
6.83 m x 11.9 m |
|
Basement |
Utility Room |
4.52 m |
3.58 m |
4.52 m x 3.58 m |
|
Basement |
Bedroom 3 |
3.33 m |
3.21 m |
3.33 m x 3.21 m |
|
Basement |
Bedroom 4 |
3.26 m |
4.08 m |
3.26 m x 4.08 m |
|
Main Level |
Dining Room |
4.86 m |
5.07 m |
4.86 m x 5.07 m |
|
Main Level |
Kitchen |
4.86 m |
3.76 m |
4.86 m x 3.76 m |
|
Main Level |
Living Room |
3.24 m |
4.01 m |
3.24 m x 4.01 m |
|
Main Level |
Primary Bedroom |
3.89 m |
4.68 m |
3.89 m x 4.68 m |
|
Main Level |
Laundry Room |
4.86 m |
2 m |
4.86 m x 2 m |
|
Main Level |
Foyer |
1.61 m |
3.33 m |
1.61 m x 3.33 m |
|
Main Level |
Bathroom |
2.67 m |
1.54 m |
2.67 m x 1.54 m |
|
Main Level |
Bathroom |
1.57 m |
2 m |
1.57 m x 2 m |
https://www.realtor.ca/real-estate/27567611/26-riverside-trail-trent-hills-rural-trent-hills


















