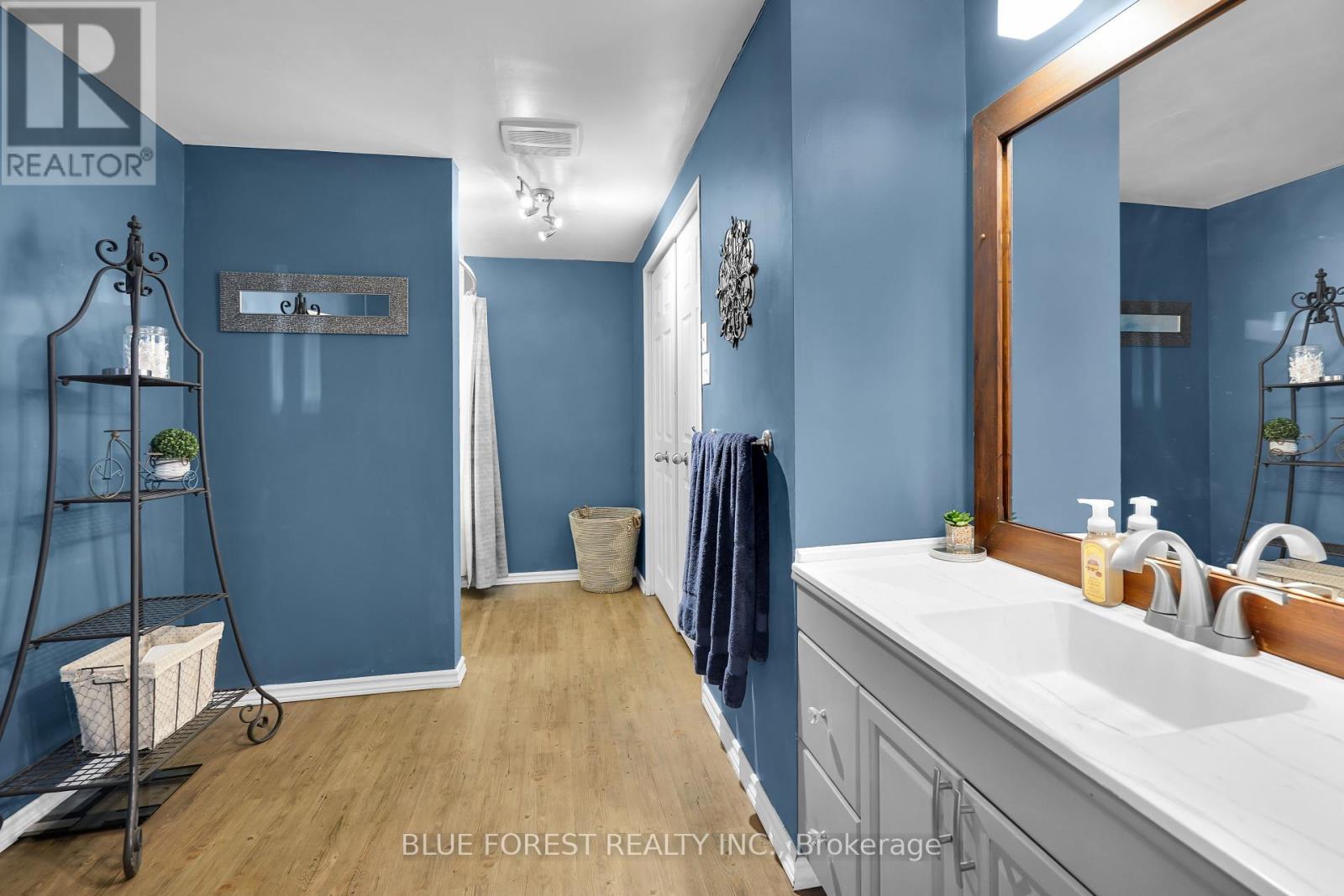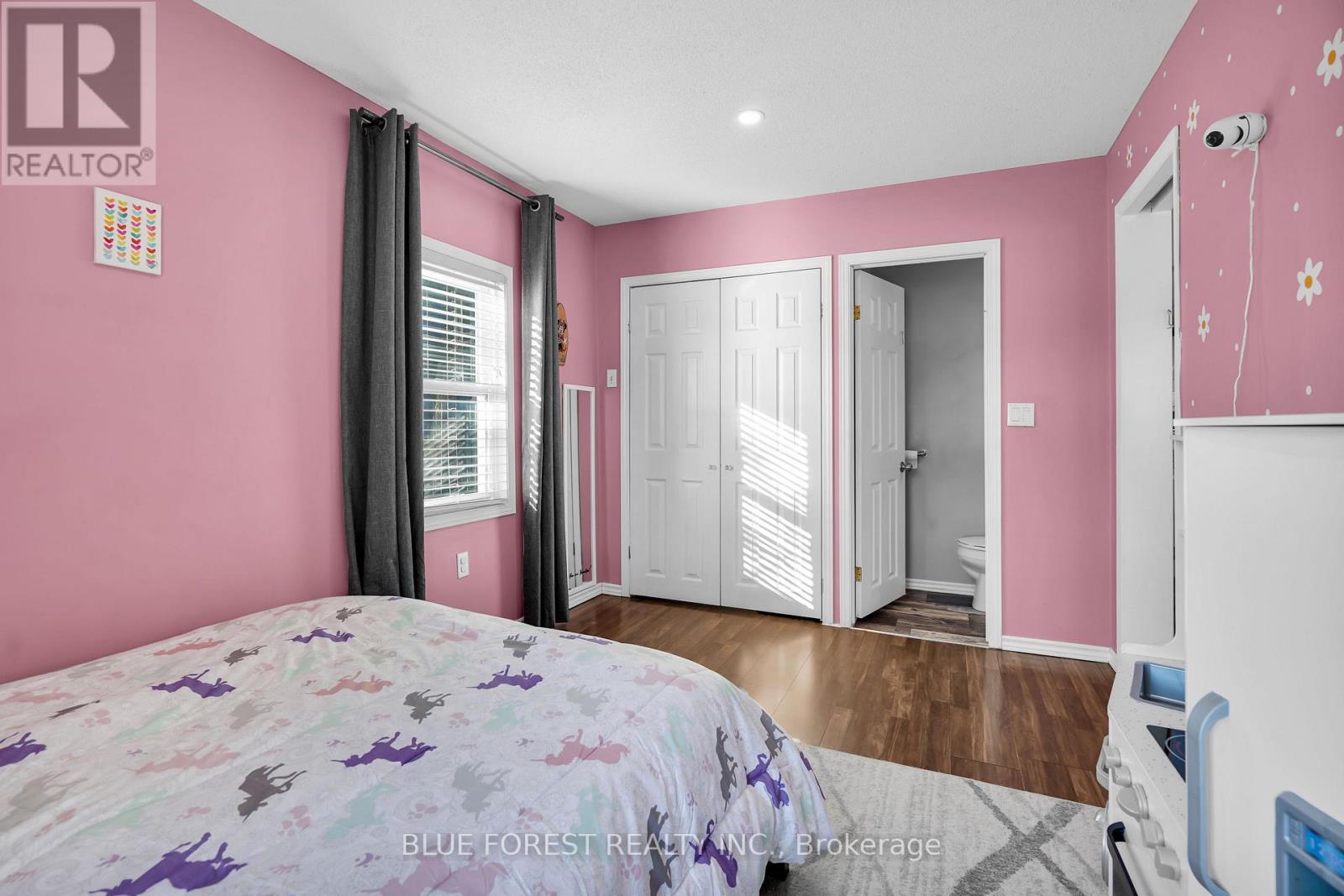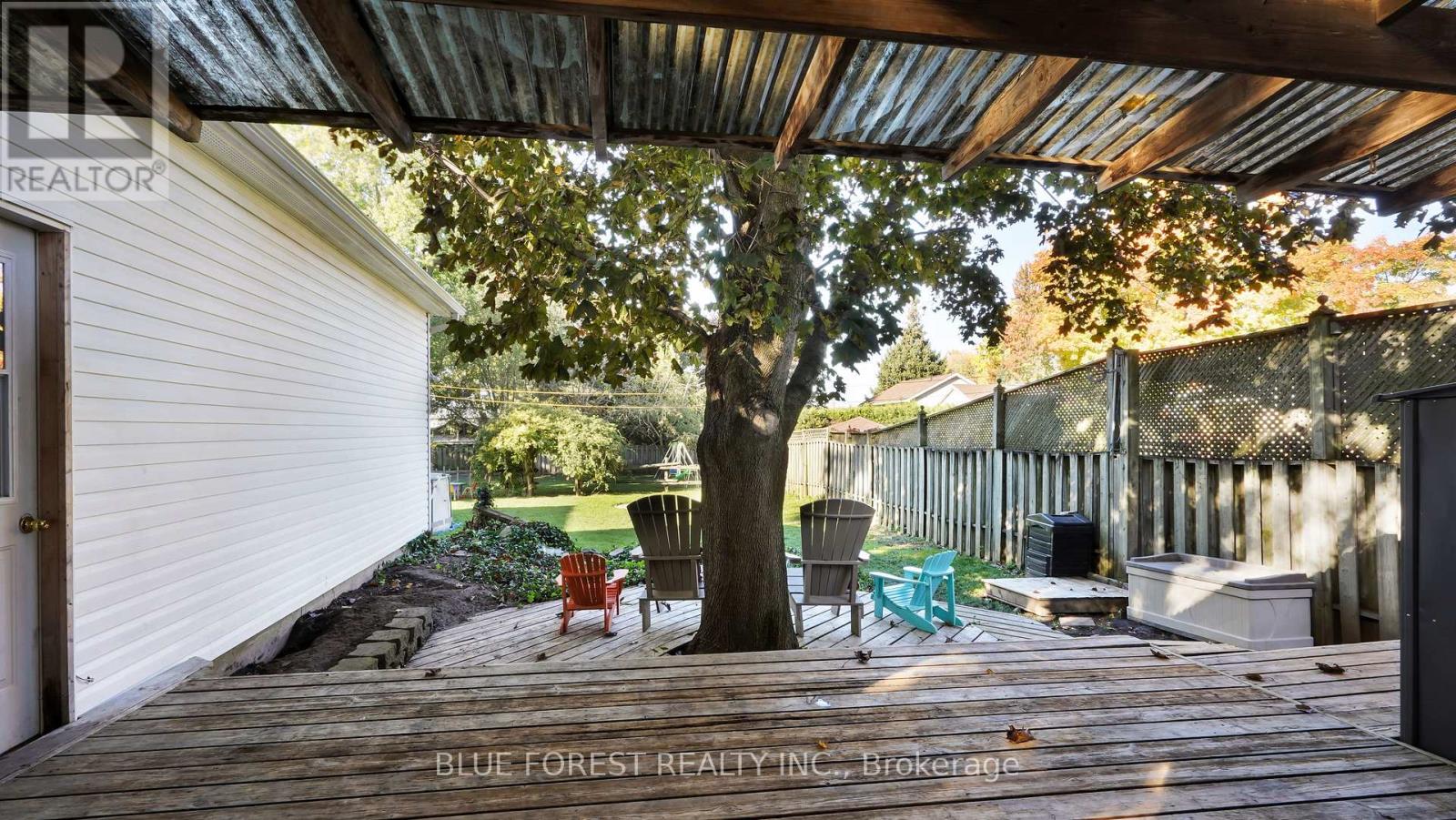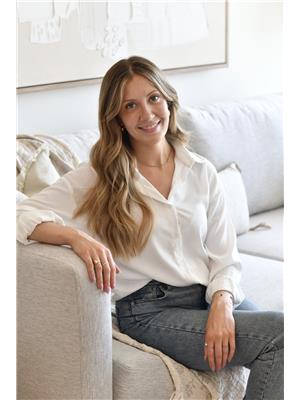3 Bedroom
2 Bathroom
Bungalow
Fireplace
Above Ground Pool
Window Air Conditioner
Forced Air
$469,900
Welcome to 181 McConnell Street! This charming residence is move-in ready, presenting an ideal opportunity for first-time buyers or empty-nesters. A new porch (2024) serves as a welcoming entrance to this charming abode. As you step inside, you are greeted by a warm and open atmosphere, enhanced by the thoughtfully redesigned pot lights that illuminate the home. The main level hosts two bedrooms, one thoughtfully designed with a convenient powder room. The spacious, four-piece bathroom is a testament to modern elegance, boasting a newly renovated shower and tile (2023) alongside a state-of-the-art Samsung washer and dryer (2023). The home has undergone numerous recent upgrades, including: exterior waterproofing (2023), side door (2022), basement window (2022), and widened basement stairs (2022). Additional updates, such as a new sump pump (2023), furnace (2023), dishwasher (2024), and plumbing (2023) underscore the home's commitment to comfort and efficiency. Venture into the expansive backyard. A charming pond provides a tranquil focal point, surrounded by large tiered deck that is ideal for entertaining. The backyard also features a well-appointed garden shed and an above ground pool. A gate provides easy access to the driveway and side of the house, ensuring both practicality and privacy. For added convenience, there is also direct access from the backyard to garage/workshop. The standout feature of this home is the insulated and heated workshop, equipped with new metal roof (2023) and a convenient gas line. This property is a rare find, blending modern updates and charming features. Contact your agent today to schedule a showing. (id:50976)
Property Details
|
MLS® Number
|
X9461832 |
|
Property Type
|
Single Family |
|
Community Name
|
Exeter |
|
Features
|
Carpet Free, Sump Pump |
|
Parking Space Total
|
7 |
|
Pool Type
|
Above Ground Pool |
|
Structure
|
Shed |
Building
|
Bathroom Total
|
2 |
|
Bedrooms Above Ground
|
2 |
|
Bedrooms Below Ground
|
1 |
|
Bedrooms Total
|
3 |
|
Amenities
|
Fireplace(s) |
|
Appliances
|
Water Heater, Blinds, Dishwasher, Dryer, Refrigerator, Stove, Washer |
|
Architectural Style
|
Bungalow |
|
Basement Development
|
Partially Finished |
|
Basement Type
|
N/a (partially Finished) |
|
Construction Style Attachment
|
Detached |
|
Cooling Type
|
Window Air Conditioner |
|
Exterior Finish
|
Aluminum Siding |
|
Fireplace Present
|
Yes |
|
Fireplace Total
|
1 |
|
Foundation Type
|
Poured Concrete |
|
Half Bath Total
|
1 |
|
Heating Fuel
|
Natural Gas |
|
Heating Type
|
Forced Air |
|
Stories Total
|
1 |
|
Type
|
House |
|
Utility Water
|
Municipal Water |
Parking
Land
|
Acreage
|
No |
|
Sewer
|
Sanitary Sewer |
|
Size Depth
|
174 Ft ,2 In |
|
Size Frontage
|
50 Ft ,2 In |
|
Size Irregular
|
50.2 X 174.2 Ft |
|
Size Total Text
|
50.2 X 174.2 Ft |
|
Zoning Description
|
R1 |
Rooms
| Level |
Type |
Length |
Width |
Dimensions |
|
Basement |
Bedroom 3 |
6.5 m |
4.1 m |
6.5 m x 4.1 m |
|
Main Level |
Dining Room |
2.9 m |
2.7 m |
2.9 m x 2.7 m |
|
Main Level |
Kitchen |
4.8 m |
3.8 m |
4.8 m x 3.8 m |
|
Main Level |
Bedroom |
2.7 m |
4.3 m |
2.7 m x 4.3 m |
|
Main Level |
Bedroom 2 |
2.4 m |
3.6 m |
2.4 m x 3.6 m |
|
Main Level |
Living Room |
4.1 m |
5.5 m |
4.1 m x 5.5 m |
|
Main Level |
Laundry Room |
2.4 m |
1 m |
2.4 m x 1 m |
https://www.realtor.ca/real-estate/27566112/181-mcconnell-street-south-huron-exeter-exeter












































