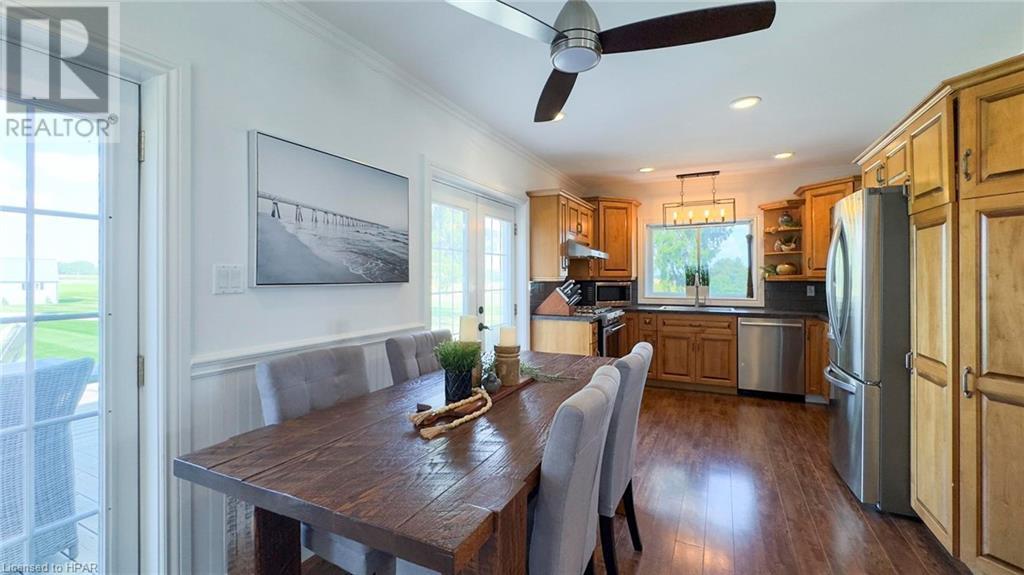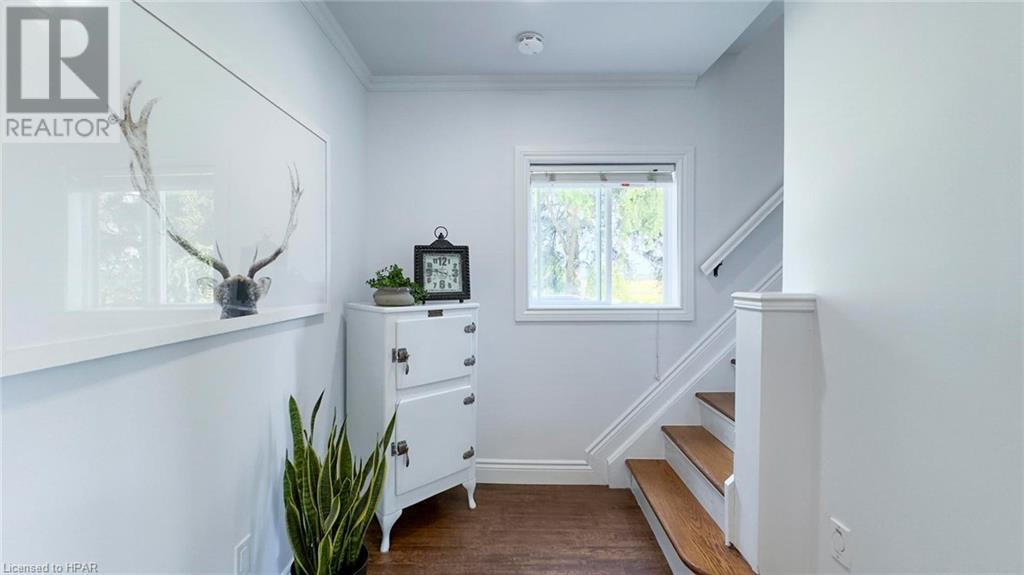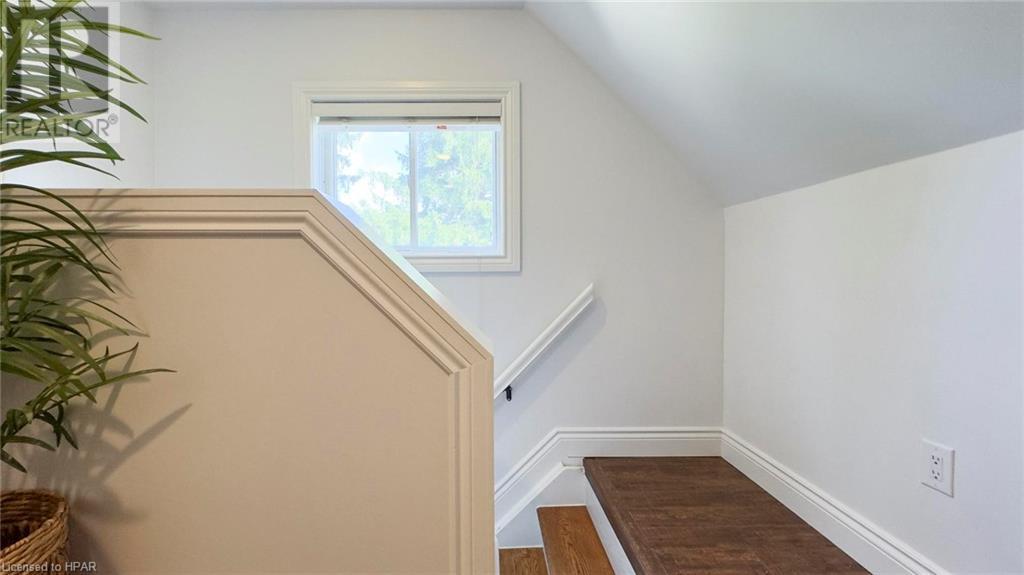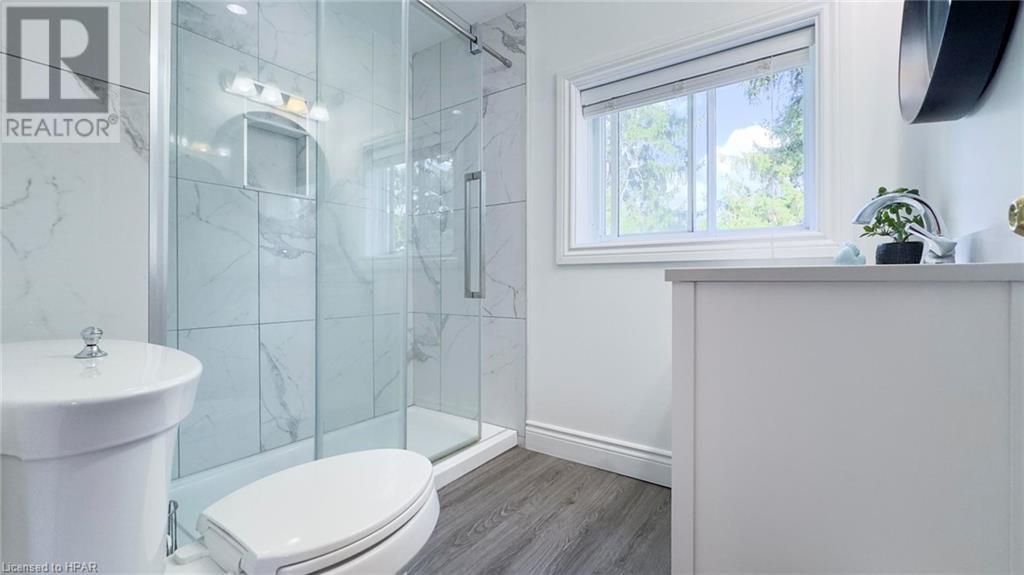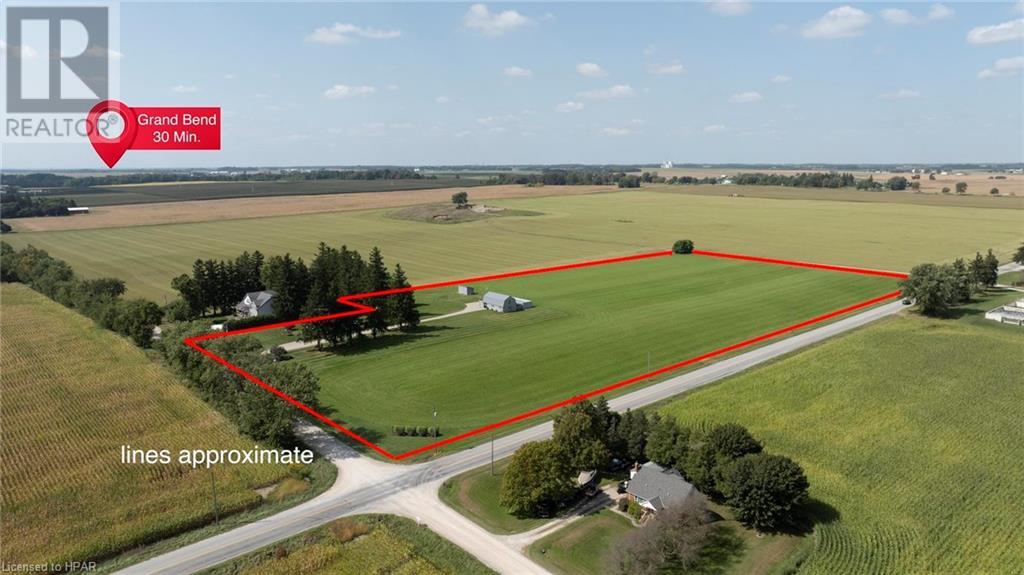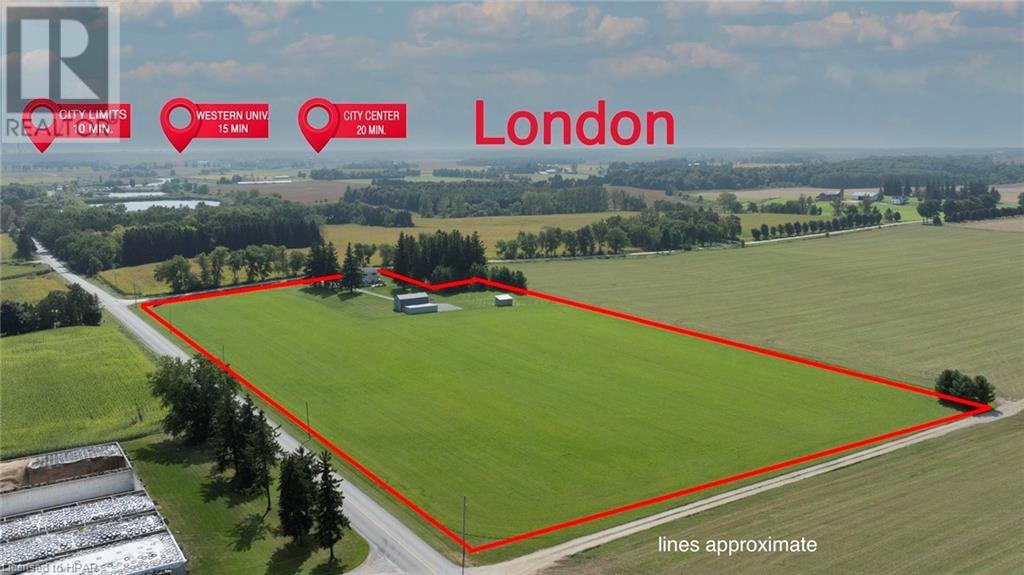3 Bedroom
3 Bathroom
1741.23 sqft
Central Air Conditioning
Forced Air
Acreage
$1,149,000
First Time Offered in 55 Years – Beautiful 11.27 Acre Hobby Farm Just 15 Minutes from London! Lovingly owned by the same family for over half a century, this beautifully updated 3-bedroom, 2.5-bathroom home offers the perfect blend of charm and modern convenience. Nestled just 15 minutes from London, this hobby farm provides endless opportunities for peaceful rural living. The home features a contemporary maple hardwood kitchen with upgraded stainless steel appliances and a gas range, flowing into an open-concept layout that includes a home office and main-floor laundry. The master bedroom boasts a private en suite, while updates throughout the home include new drywall, paint, lighting, and luxurious marble tiled shower and flooring. The property is equipped with a high-efficiency forced air propane furnace, central air conditioning, an upgraded 200-amp electrical service, and a recently inspected septic system. Outside, a fresh gravel driveway leads to a 25' x 40' shop with a second-floor woodworking area and home office space. For equestrian enthusiasts, the half-acre paddock and small pony barn are ready for use. The yard is tastefully landscaped with mature white pine and spruce trees, creating a serene backdrop to enjoy from the partial wrap-around porch or the expansive sundeck. With the perfect combination of updates and history, this move-in-ready home offers a rare opportunity to own a cherished piece of country paradise. (id:50976)
Property Details
|
MLS® Number
|
40666314 |
|
Property Type
|
Single Family |
|
Amenities Near By
|
Golf Nearby, Place Of Worship, Schools, Shopping |
|
Community Features
|
Quiet Area, School Bus |
|
Features
|
Southern Exposure, Crushed Stone Driveway, Tile Drained, Country Residential, Sump Pump, Automatic Garage Door Opener |
|
Parking Space Total
|
20 |
|
Structure
|
Workshop, Barn |
Building
|
Bathroom Total
|
3 |
|
Bedrooms Above Ground
|
3 |
|
Bedrooms Total
|
3 |
|
Appliances
|
Central Vacuum - Roughed In, Dishwasher, Dryer, Refrigerator, Water Softener, Washer, Gas Stove(s), Garage Door Opener |
|
Basement Development
|
Unfinished |
|
Basement Type
|
Partial (unfinished) |
|
Constructed Date
|
1900 |
|
Construction Style Attachment
|
Detached |
|
Cooling Type
|
Central Air Conditioning |
|
Exterior Finish
|
Aluminum Siding |
|
Fixture
|
Ceiling Fans |
|
Foundation Type
|
Stone |
|
Half Bath Total
|
1 |
|
Heating Fuel
|
Propane |
|
Heating Type
|
Forced Air |
|
Stories Total
|
2 |
|
Size Interior
|
1741.23 Sqft |
|
Type
|
House |
|
Utility Water
|
Dug Well |
Land
|
Access Type
|
Highway Access |
|
Acreage
|
Yes |
|
Land Amenities
|
Golf Nearby, Place Of Worship, Schools, Shopping |
|
Sewer
|
Septic System |
|
Size Irregular
|
11.27 |
|
Size Total
|
11.27 Ac|10 - 24.99 Acres |
|
Size Total Text
|
11.27 Ac|10 - 24.99 Acres |
|
Zoning Description
|
A1 |
Rooms
| Level |
Type |
Length |
Width |
Dimensions |
|
Second Level |
3pc Bathroom |
|
|
7'9'' x 6'2'' |
|
Second Level |
Full Bathroom |
|
|
10'9'' x 9'6'' |
|
Second Level |
Primary Bedroom |
|
|
10'9'' x 17'5'' |
|
Second Level |
Bedroom |
|
|
7'5'' x 13'10'' |
|
Second Level |
Bedroom |
|
|
9'11'' x 13'10'' |
|
Main Level |
2pc Bathroom |
|
|
8'3'' x 2'10'' |
|
Main Level |
Kitchen |
|
|
10'8'' x 11'7'' |
|
Main Level |
Laundry Room |
|
|
10'8'' x 6'1'' |
|
Main Level |
Dining Room |
|
|
10'8'' x 10'2'' |
|
Main Level |
Living Room |
|
|
16'5'' x 23'3'' |
https://www.realtor.ca/real-estate/27576777/14782-sixteen-mile-road-middlesex-centre-twp




















