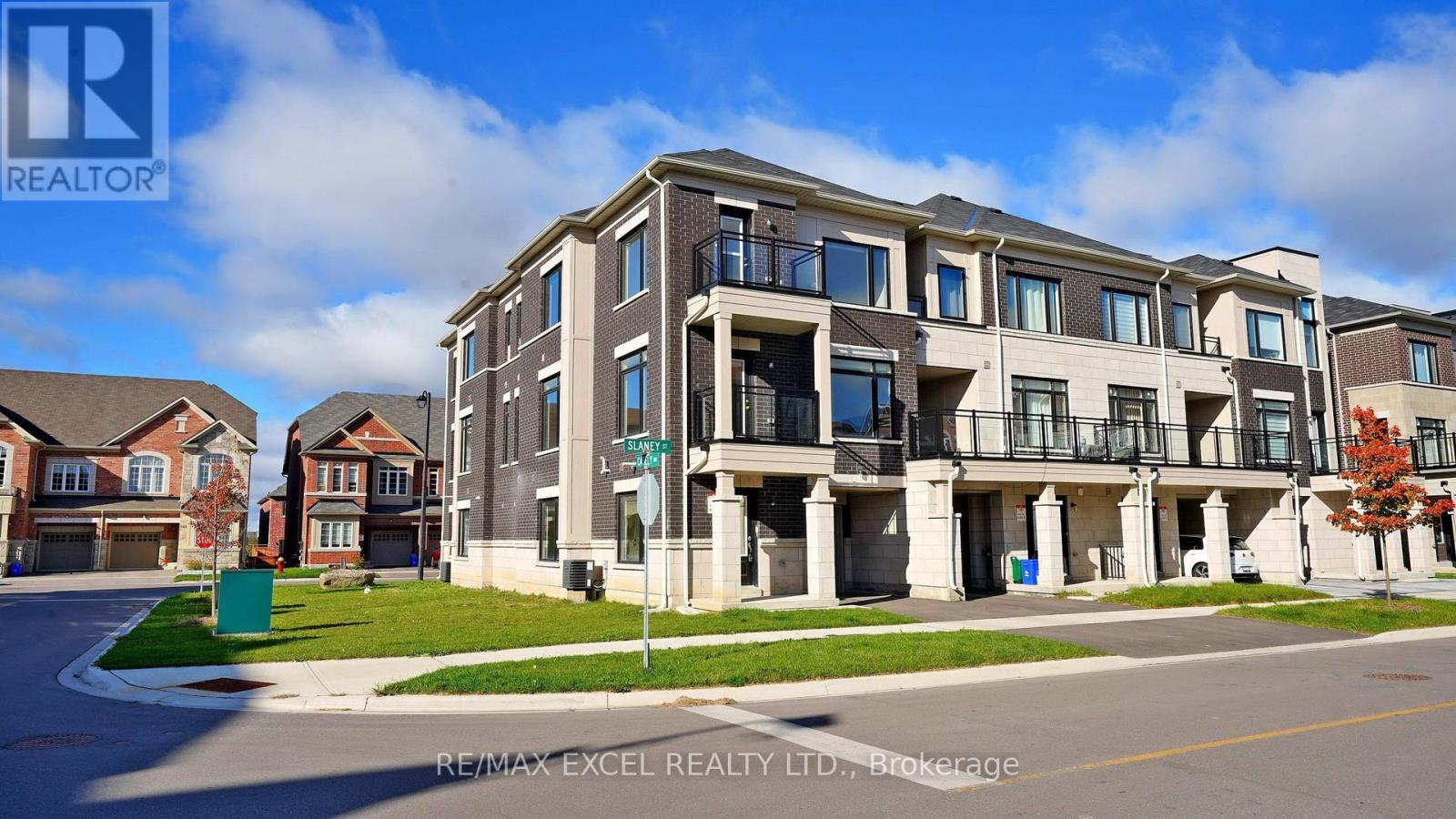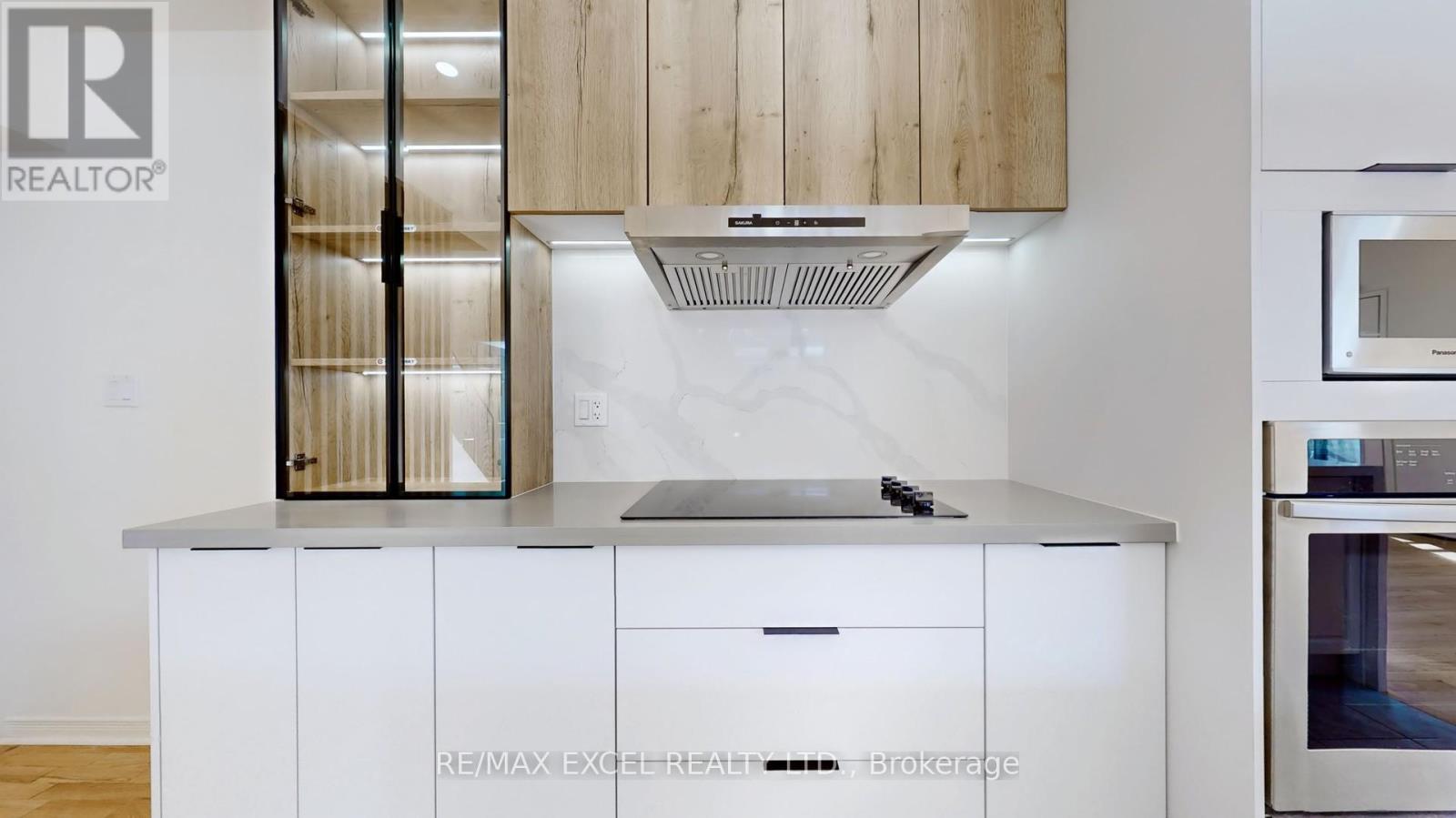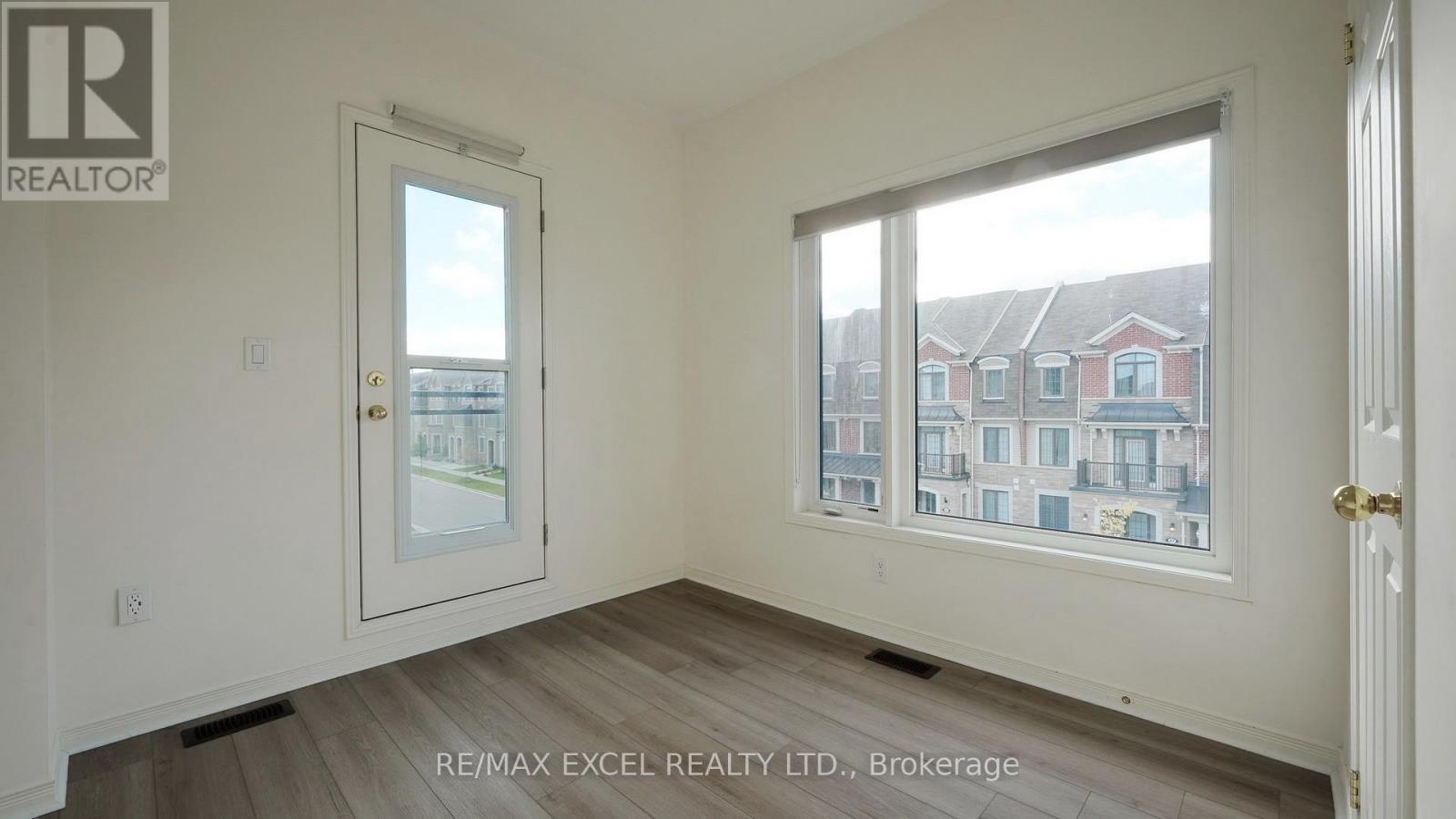3 Bedroom
3 Bathroom
Central Air Conditioning
Forced Air
$1,288,000
Stunning corner unit on an extra-wide lot, just 2 years old. This bright and spacious home features an excellent floor plan with a luxurious open-concept kitchen, complete with a window, large waterfall center island, upgraded cabinets, quartz countertops, and a stylish backsplash. Large windows throughout fill the home with abundant natural light. The great room opens to a balcony, perfect for outdoor enjoyment. With hardwood floors on the second floor and laminate on the third, this home also boasts 9-foot ceilings on both levels. The master suite includes a 4-piece ensuite and two closets. High-end finishes, three generous bedrooms, two walk-out balconies, elegant lighting, and a large garage complete this beautifully upgraded home. Prime location just minutes from 12 Aces Richmond Green Park, Richmond Green Sports Centre, Highway 404/407, Richmond Hill GO Station, Costco, Home Depot, restaurants, and shopping. Situated in the top-ranking Richmond Green Secondary School zone. Must see! **** EXTRAS **** Stainless Appliance, Built in Stove, Smooth cooktop, Exhausted Fan, Built in Microwave. White Washer and Dryer. Central AC. (id:50976)
Property Details
|
MLS® Number
|
N9510398 |
|
Property Type
|
Single Family |
|
Community Name
|
Rural Richmond Hill |
|
Features
|
Carpet Free |
|
Parking Space Total
|
2 |
Building
|
Bathroom Total
|
3 |
|
Bedrooms Above Ground
|
3 |
|
Bedrooms Total
|
3 |
|
Construction Style Attachment
|
Attached |
|
Cooling Type
|
Central Air Conditioning |
|
Exterior Finish
|
Brick |
|
Flooring Type
|
Ceramic, Hardwood, Laminate |
|
Foundation Type
|
Unknown |
|
Half Bath Total
|
1 |
|
Heating Fuel
|
Natural Gas |
|
Heating Type
|
Forced Air |
|
Stories Total
|
3 |
|
Type
|
Row / Townhouse |
|
Utility Water
|
Municipal Water |
Parking
Land
|
Acreage
|
No |
|
Sewer
|
Sanitary Sewer |
|
Size Frontage
|
32 Ft |
|
Size Irregular
|
32.07 Ft ; 21.39 X36.11x29.55 X20.82 X21.7 X 19.15 |
|
Size Total Text
|
32.07 Ft ; 21.39 X36.11x29.55 X20.82 X21.7 X 19.15 |
Rooms
| Level |
Type |
Length |
Width |
Dimensions |
|
Second Level |
Dining Room |
4.13 m |
6.73 m |
4.13 m x 6.73 m |
|
Second Level |
Great Room |
3.326 m |
2.764 m |
3.326 m x 2.764 m |
|
Second Level |
Kitchen |
2.764 m |
6.73 m |
2.764 m x 6.73 m |
|
Third Level |
Primary Bedroom |
3.973 m |
3.484 m |
3.973 m x 3.484 m |
|
Third Level |
Bedroom 2 |
2.755 m |
2.958 m |
2.755 m x 2.958 m |
|
Third Level |
Bedroom 3 |
2.81 m |
2.998 m |
2.81 m x 2.998 m |
|
Main Level |
Living Room |
4.11 m |
|
4.11 m x Measurements not available |
https://www.realtor.ca/real-estate/27579679/6-slaney-street-richmond-hill-rural-richmond-hill










































