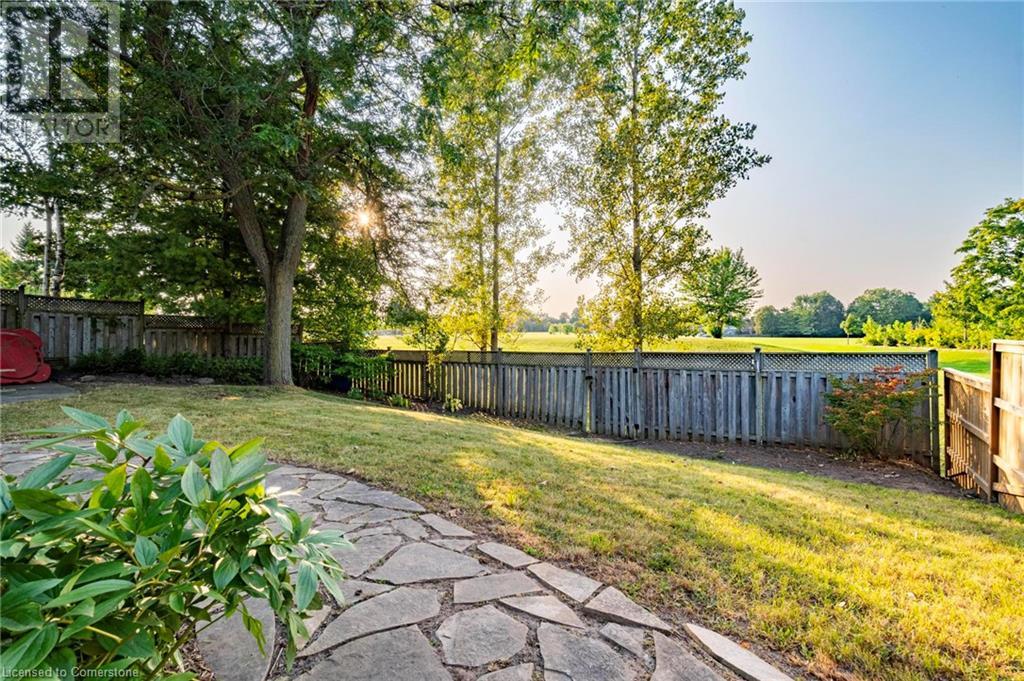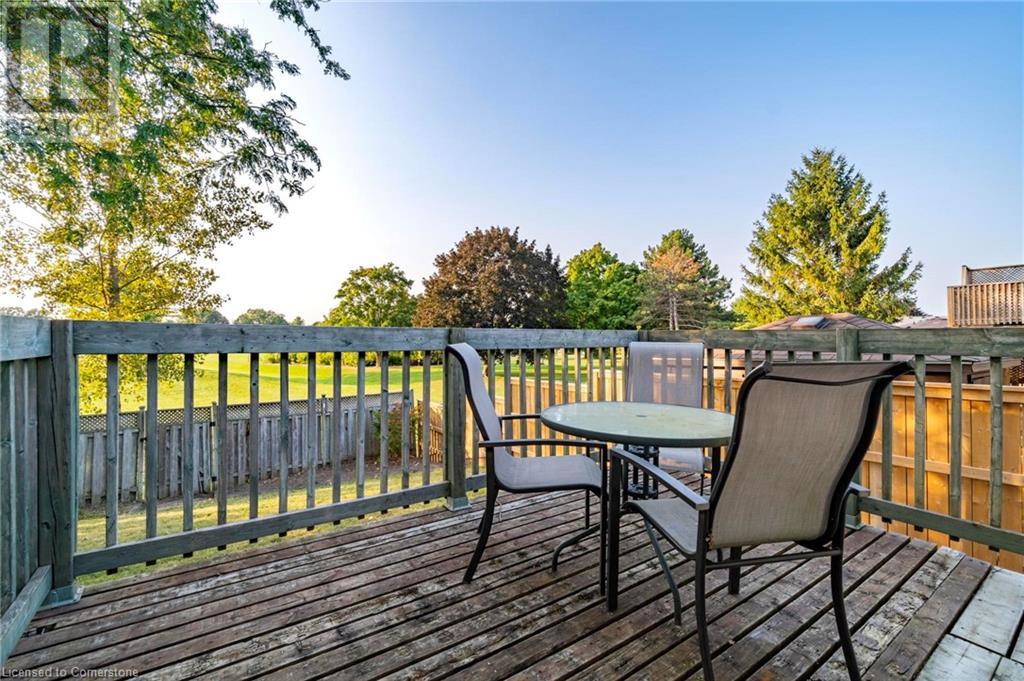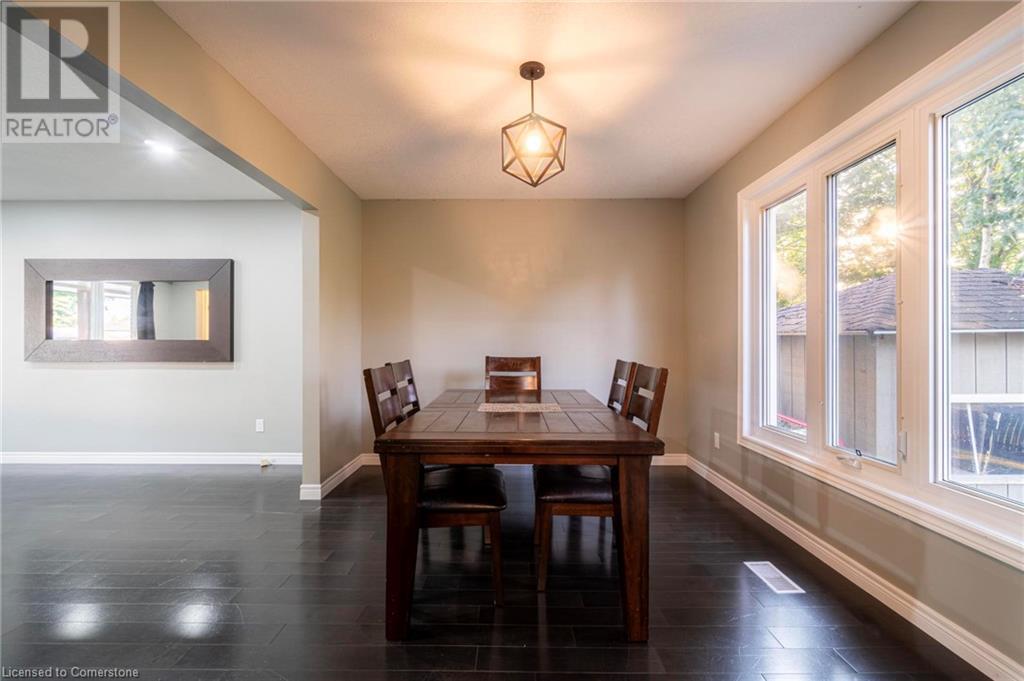3 Bedroom
2 Bathroom
1586 sqft
2 Level
Fireplace
Central Air Conditioning
Forced Air
$799,000
Welcome to this beautiful and charming 3 bedroom detached house on 24 Springdale Blvd. This house offers a spacious and comfortable living experience, perfect for families. The main floor features both a cozy living room and a separate family room with fireplace, providing ample space for relaxation and entertainment. Large windows over the main floor offers a plenty of natural light. The kitchen is spacious that features a well designed Island, with ample counter space and storage. Adjacent to the kitchen is a bright and airy dining room, ideal for family meals and gathering. A Steel roof adds additional bonus to this home and you never have to worry about replacing the shingles again. Upstairs, the three comfortable bedrooms provide private and cozy retreats, each with plenty of natural light and ample closet space. A 3-piece washroom is also conveniently situated on this floor, featuring a sleek shower tub, a toilet and a sink cabinet. Basement offers additional living space with gas fireplace, making the space more cozy and comfortable. This home is perfect for families seeking both comfort and convenience. A must see home! (id:50976)
Property Details
|
MLS® Number
|
40665331 |
|
Property Type
|
Single Family |
|
Amenities Near By
|
Hospital, Park, Playground, Public Transit, Schools, Shopping |
|
Community Features
|
Quiet Area, Community Centre |
|
Features
|
Conservation/green Belt |
|
Parking Space Total
|
3 |
Building
|
Bathroom Total
|
2 |
|
Bedrooms Above Ground
|
3 |
|
Bedrooms Total
|
3 |
|
Appliances
|
Central Vacuum - Roughed In, Dishwasher, Dryer, Stove, Washer, Microwave Built-in, Garage Door Opener |
|
Architectural Style
|
2 Level |
|
Basement Development
|
Finished |
|
Basement Type
|
Full (finished) |
|
Constructed Date
|
1983 |
|
Construction Style Attachment
|
Detached |
|
Cooling Type
|
Central Air Conditioning |
|
Exterior Finish
|
Aluminum Siding, Brick, Concrete |
|
Fireplace Present
|
Yes |
|
Fireplace Total
|
2 |
|
Fixture
|
Ceiling Fans |
|
Foundation Type
|
Poured Concrete |
|
Half Bath Total
|
1 |
|
Heating Type
|
Forced Air |
|
Stories Total
|
2 |
|
Size Interior
|
1586 Sqft |
|
Type
|
House |
|
Utility Water
|
Municipal Water |
Parking
Land
|
Acreage
|
No |
|
Land Amenities
|
Hospital, Park, Playground, Public Transit, Schools, Shopping |
|
Sewer
|
Municipal Sewage System |
|
Size Depth
|
100 Ft |
|
Size Frontage
|
52 Ft |
|
Size Total Text
|
Under 1/2 Acre |
|
Zoning Description
|
N/a |
Rooms
| Level |
Type |
Length |
Width |
Dimensions |
|
Second Level |
3pc Bathroom |
|
|
Measurements not available |
|
Second Level |
Bedroom |
|
|
11'3'' x 9'2'' |
|
Second Level |
Bedroom |
|
|
11'0'' x 9'4'' |
|
Second Level |
Primary Bedroom |
|
|
17'0'' x 11'0'' |
|
Basement |
Laundry Room |
|
|
12'7'' x 6'6'' |
|
Basement |
Recreation Room |
|
|
18'0'' x 20'0'' |
|
Main Level |
2pc Bathroom |
|
|
Measurements not available |
|
Main Level |
Family Room |
|
|
11'6'' x 12'0'' |
|
Main Level |
Dining Room |
|
|
10'0'' x 12'1'' |
|
Main Level |
Living Room |
|
|
15'0'' x 12'1'' |
|
Main Level |
Kitchen |
|
|
13'0'' x 13'6'' |
|
Main Level |
Foyer |
|
|
7'0'' x 4'0'' |
https://www.realtor.ca/real-estate/27551995/24-springdale-boulevard-guelph





















































