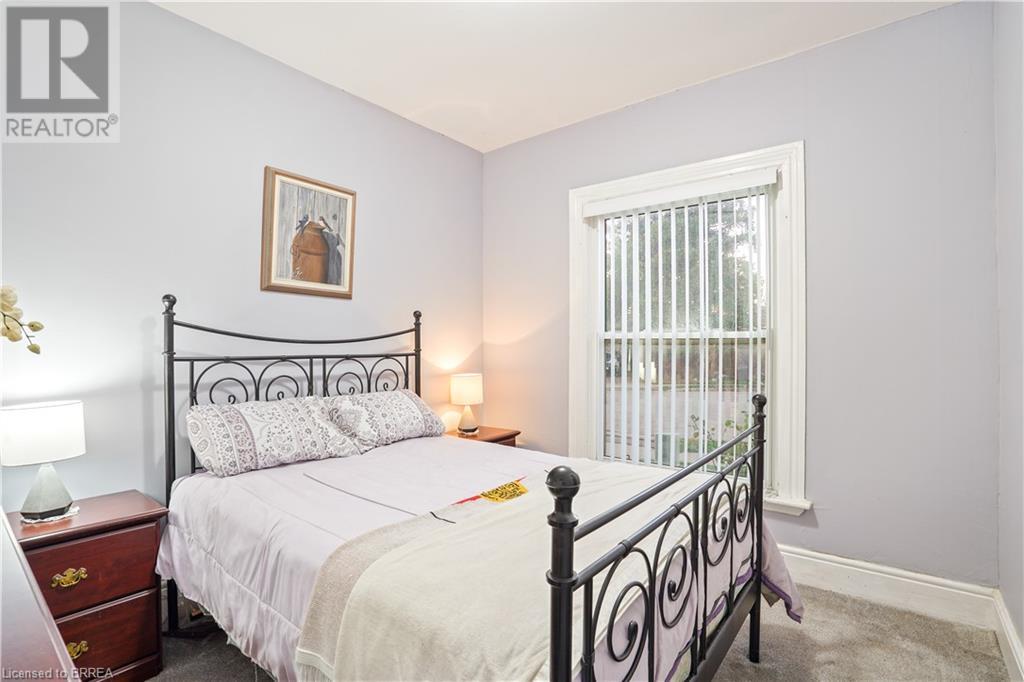2 Bedroom
1 Bathroom
961 sqft
Bungalow
Central Air Conditioning
Forced Air
$449,000
Attention 1st Time Buyers and Retirees! A charming move-in ready brick bungalow featuring a bright living room for entertaining with laminate flooring, a gorgeous kitchen with upgraded cabinets, tile backsplash, and a big island, a large master bedroom, a beautifully updated bathroom, a formal eating area, a separate side entrance that goes down to the full basement and offers lots of possibilities, a fully-fenced backyard where you can enjoy hosting summer barbecues with your family and friends. A perfect starter home located on a quiet street that's across from a park and close to trails, schools, and shopping. (id:50976)
Open House
This property has open houses!
Starts at:
2:00 pm
Ends at:
4:00 pm
Hosted by Jan Knott
Property Details
|
MLS® Number
|
40677045 |
|
Property Type
|
Single Family |
|
Amenities Near By
|
Park, Schools |
|
Community Features
|
Quiet Area |
|
Equipment Type
|
Water Heater |
|
Parking Space Total
|
2 |
|
Rental Equipment Type
|
Water Heater |
Building
|
Bathroom Total
|
1 |
|
Bedrooms Above Ground
|
2 |
|
Bedrooms Total
|
2 |
|
Appliances
|
Dishwasher, Dryer, Refrigerator, Washer, Microwave Built-in, Gas Stove(s) |
|
Architectural Style
|
Bungalow |
|
Basement Development
|
Unfinished |
|
Basement Type
|
Full (unfinished) |
|
Constructed Date
|
1905 |
|
Construction Style Attachment
|
Detached |
|
Cooling Type
|
Central Air Conditioning |
|
Exterior Finish
|
Brick |
|
Heating Fuel
|
Natural Gas |
|
Heating Type
|
Forced Air |
|
Stories Total
|
1 |
|
Size Interior
|
961 Sqft |
|
Type
|
House |
|
Utility Water
|
Municipal Water |
Land
|
Acreage
|
No |
|
Land Amenities
|
Park, Schools |
|
Sewer
|
Municipal Sewage System |
|
Size Depth
|
92 Ft |
|
Size Frontage
|
40 Ft |
|
Size Irregular
|
0.079 |
|
Size Total
|
0.079 Ac|under 1/2 Acre |
|
Size Total Text
|
0.079 Ac|under 1/2 Acre |
|
Zoning Description
|
Rc |
Rooms
| Level |
Type |
Length |
Width |
Dimensions |
|
Basement |
Other |
|
|
26'2'' x 23'5'' |
|
Main Level |
4pc Bathroom |
|
|
9'4'' x 7'0'' |
|
Main Level |
Bedroom |
|
|
10'3'' x 9'7'' |
|
Main Level |
Bedroom |
|
|
13'8'' x 9'3'' |
|
Main Level |
Dining Room |
|
|
10'0'' x 10'0'' |
|
Main Level |
Kitchen |
|
|
13'2'' x 13'4'' |
|
Main Level |
Living Room |
|
|
13'5'' x 12'7'' |
https://www.realtor.ca/real-estate/27664636/46-bishop-street-brantford










































