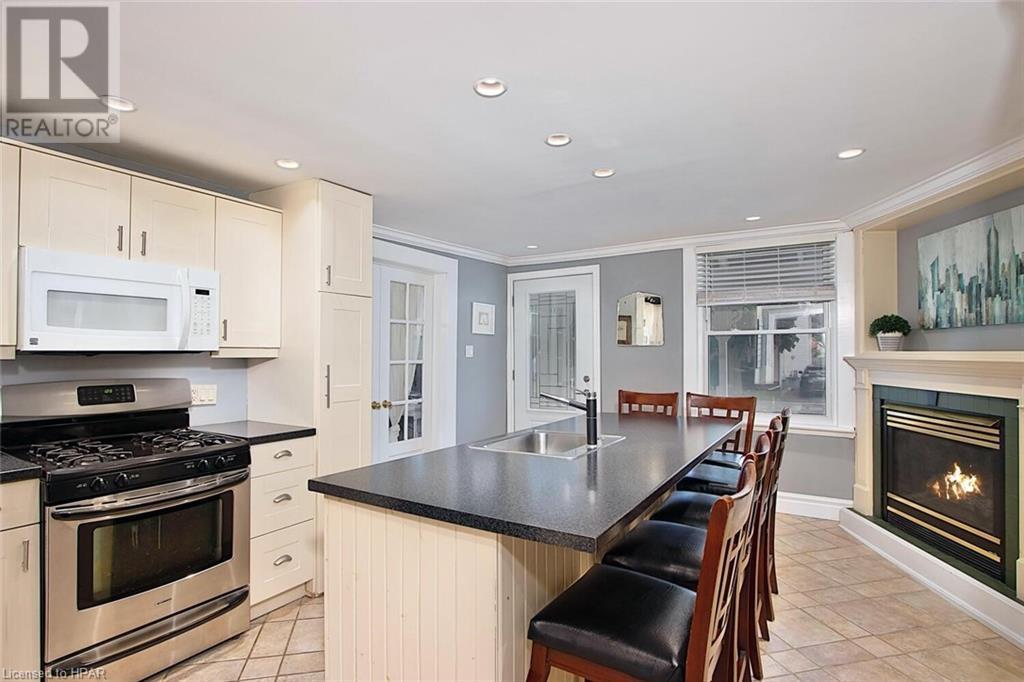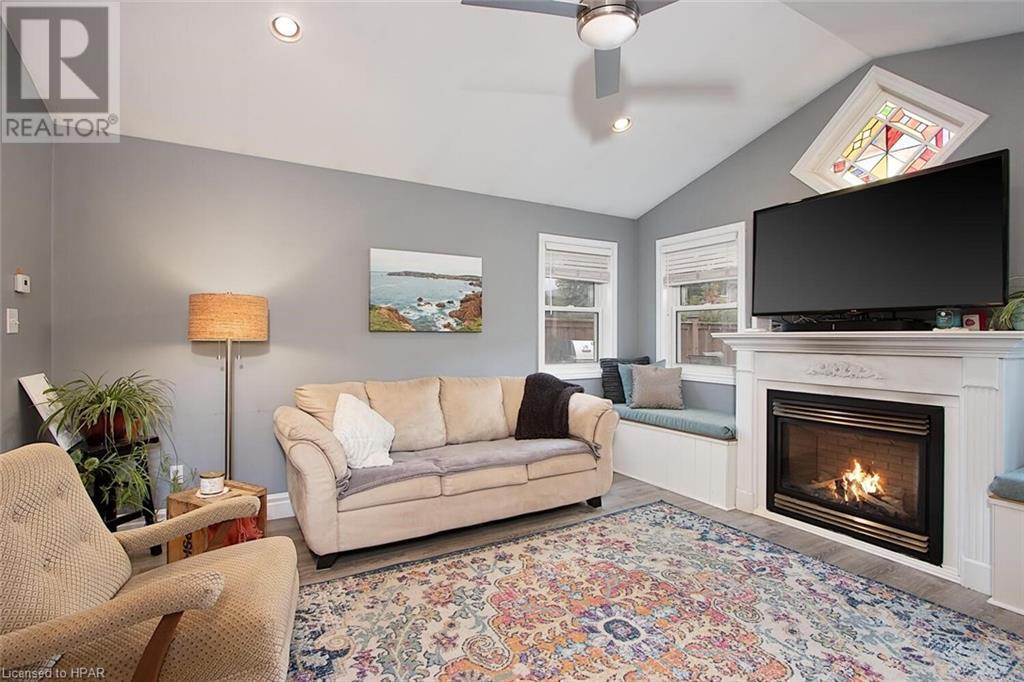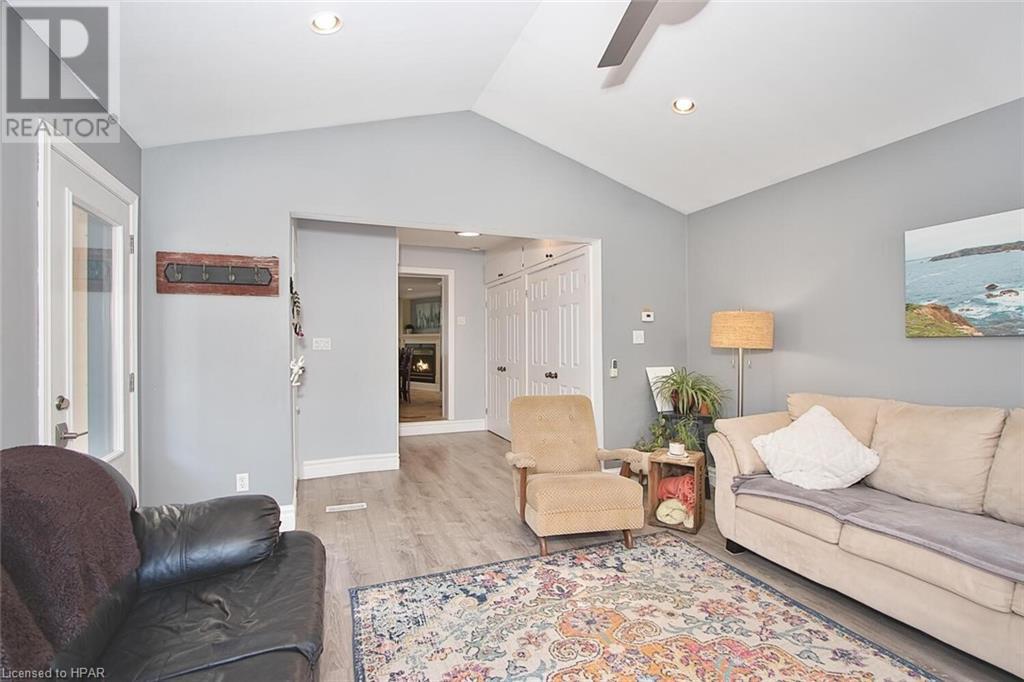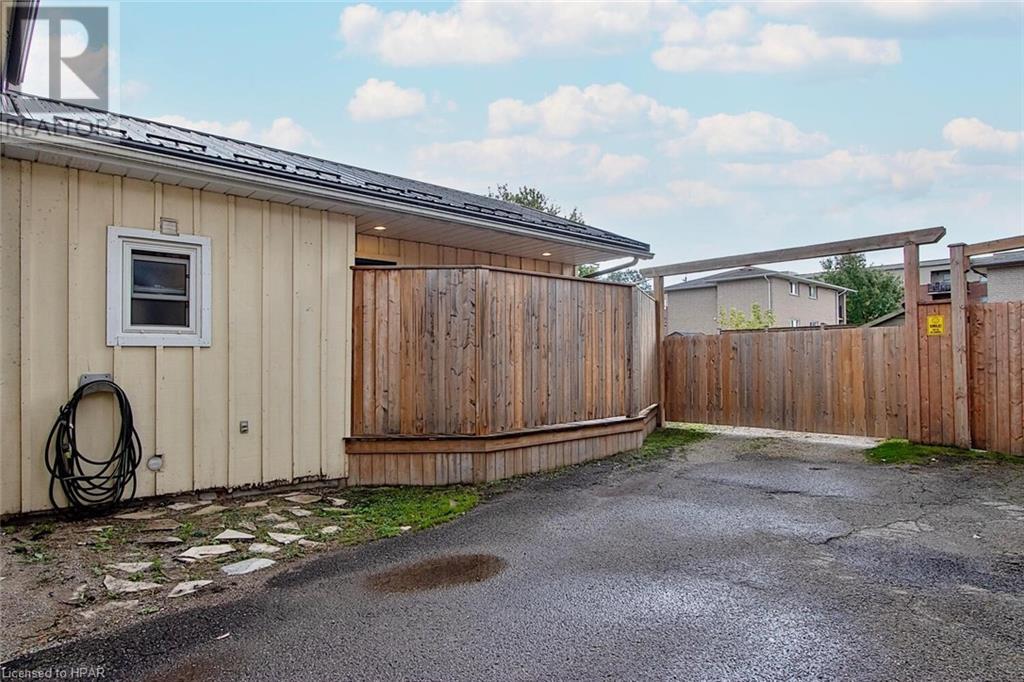3 Bedroom
2 Bathroom
1485 sqft
Fireplace
Central Air Conditioning
Forced Air
$484,900
Looking for one level living that also offers extra rooms upstairs for kids or guest hideaway? You have found it here! This Ontario Cottage has location walkable to the Stratford Festival, shopping and the downtown culinary scene. The primary bedroom, full bath with jet tub and laundry are all located on the main level. Check out the entertainment size kitchen with seating island and large family gathering room with gas fireplace and vaulted ceiling, all overlooking a private fully fenced backyard. The laneway gate offers secure parking and even more privacy. With extra bedrooms or studio office plus a 2nd bathroom upstairs, this home could be the fit for your needs. Many Recent updates include New Furnace & Central Air in 2022. Metal Roof in 2022. Electrical Panel updated in 2021. Fence, Deck, Concrete Patio, Flooring in Primary Bedroom & Family room in 2021. Water Heater 2019. Front and Side entry doors & 2 front Windows replaced in 2018. Call your REALTOR® and book your private viewing. (id:50976)
Property Details
|
MLS® Number
|
40678884 |
|
Property Type
|
Single Family |
|
Amenities Near By
|
Public Transit, Shopping |
|
Features
|
Paved Driveway, Skylight, Shared Driveway |
|
Parking Space Total
|
3 |
|
Structure
|
Shed, Porch |
Building
|
Bathroom Total
|
2 |
|
Bedrooms Above Ground
|
3 |
|
Bedrooms Total
|
3 |
|
Appliances
|
Dishwasher, Dryer, Microwave, Refrigerator, Water Softener, Washer, Gas Stove(s) |
|
Basement Development
|
Unfinished |
|
Basement Type
|
Partial (unfinished) |
|
Constructed Date
|
1914 |
|
Construction Style Attachment
|
Detached |
|
Cooling Type
|
Central Air Conditioning |
|
Exterior Finish
|
Brick Veneer |
|
Fireplace Present
|
Yes |
|
Fireplace Total
|
2 |
|
Foundation Type
|
Poured Concrete |
|
Heating Fuel
|
Natural Gas |
|
Heating Type
|
Forced Air |
|
Stories Total
|
2 |
|
Size Interior
|
1485 Sqft |
|
Type
|
House |
|
Utility Water
|
Municipal Water |
Land
|
Acreage
|
No |
|
Land Amenities
|
Public Transit, Shopping |
|
Sewer
|
Municipal Sewage System |
|
Size Depth
|
119 Ft |
|
Size Frontage
|
37 Ft |
|
Size Total Text
|
Under 1/2 Acre |
|
Zoning Description
|
R2-2 |
Rooms
| Level |
Type |
Length |
Width |
Dimensions |
|
Second Level |
Storage |
|
|
5'1'' x 5'0'' |
|
Second Level |
4pc Bathroom |
|
|
9'5'' x 6'2'' |
|
Second Level |
Bedroom |
|
|
11'2'' x 9'8'' |
|
Second Level |
Bedroom |
|
|
19'3'' x 11'2'' |
|
Basement |
Other |
|
|
26'10'' x 19'7'' |
|
Main Level |
Laundry Room |
|
|
5'1'' x 2'11'' |
|
Main Level |
5pc Bathroom |
|
|
10'9'' x 6'7'' |
|
Main Level |
Primary Bedroom |
|
|
19'7'' x 10'7'' |
|
Main Level |
Family Room |
|
|
15'5'' x 16'9'' |
|
Main Level |
Eat In Kitchen |
|
|
19'7'' x 15'7'' |
Utilities
|
Electricity
|
Available |
|
Natural Gas
|
Available |
https://www.realtor.ca/real-estate/27663590/497-brunswick-street-stratford



















































