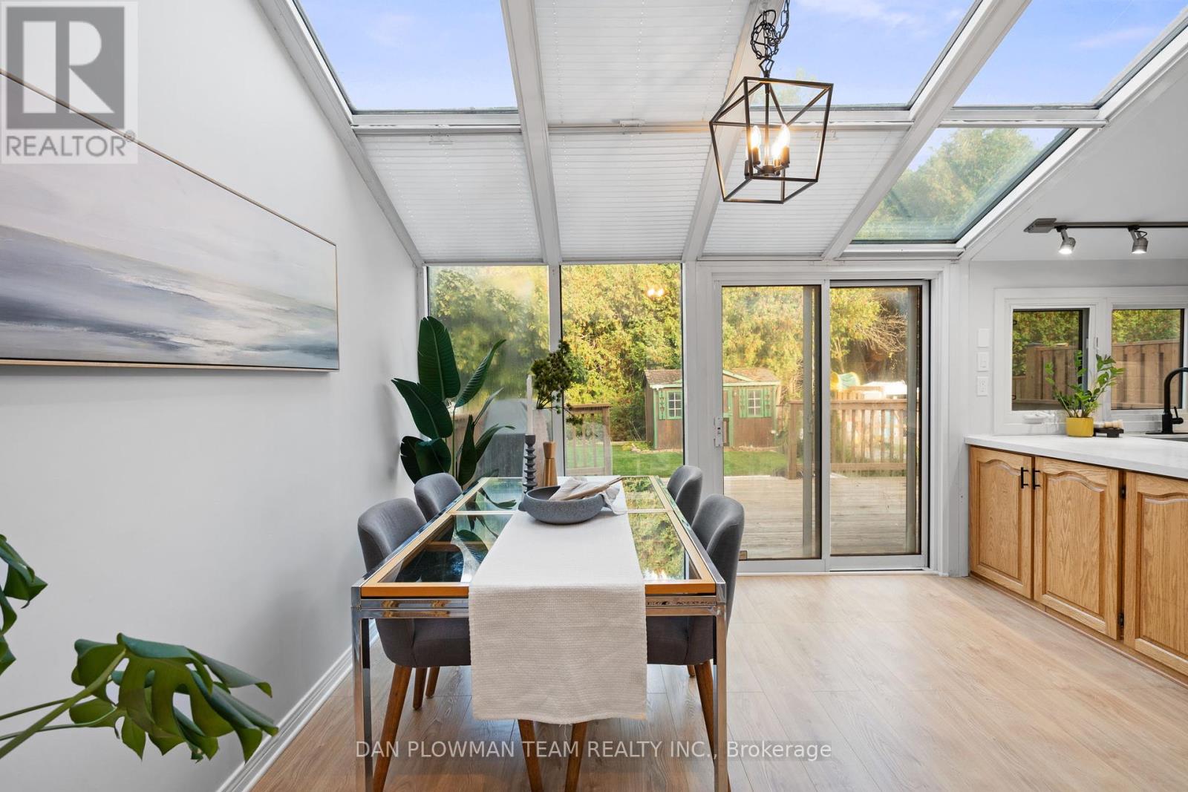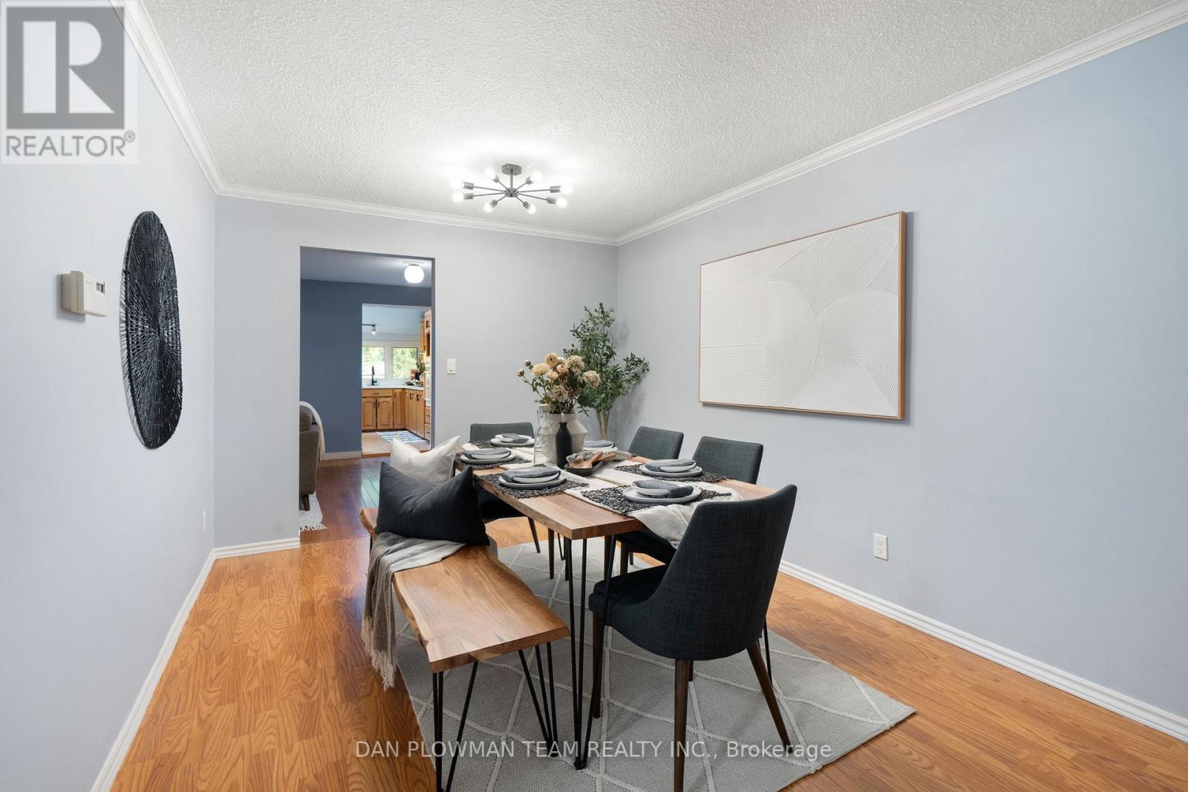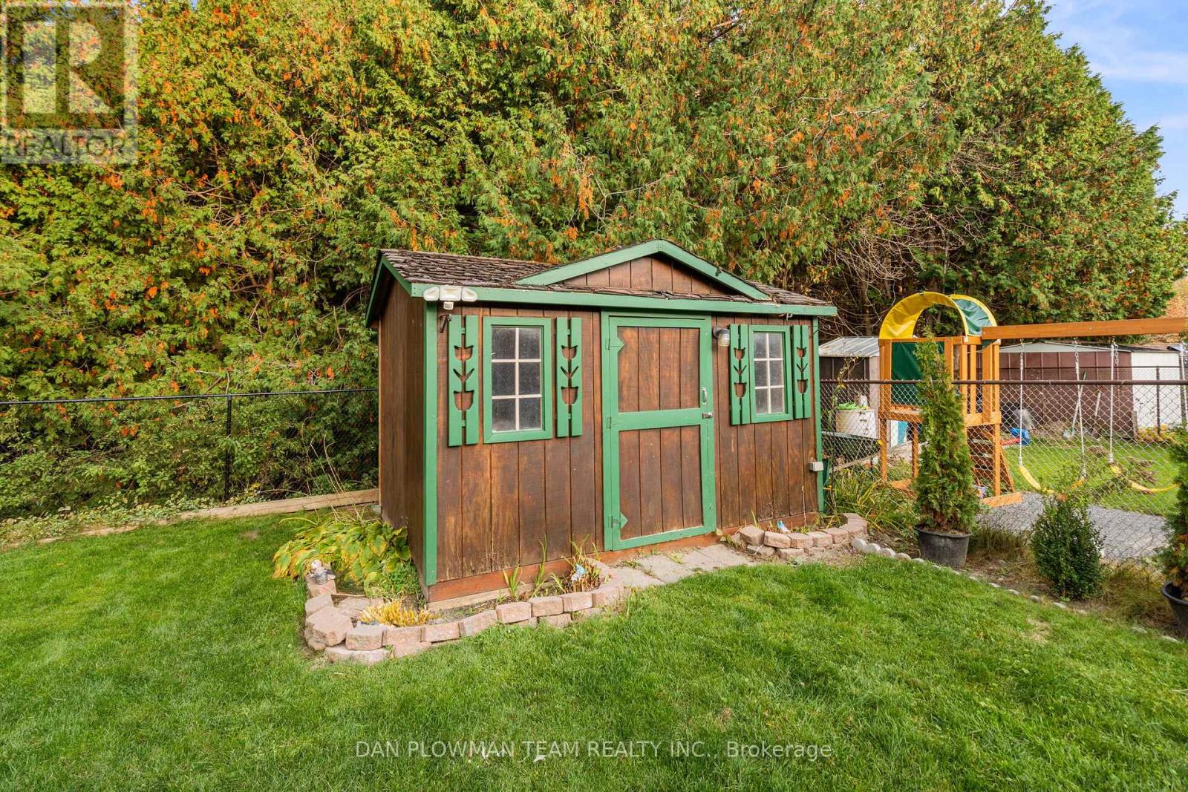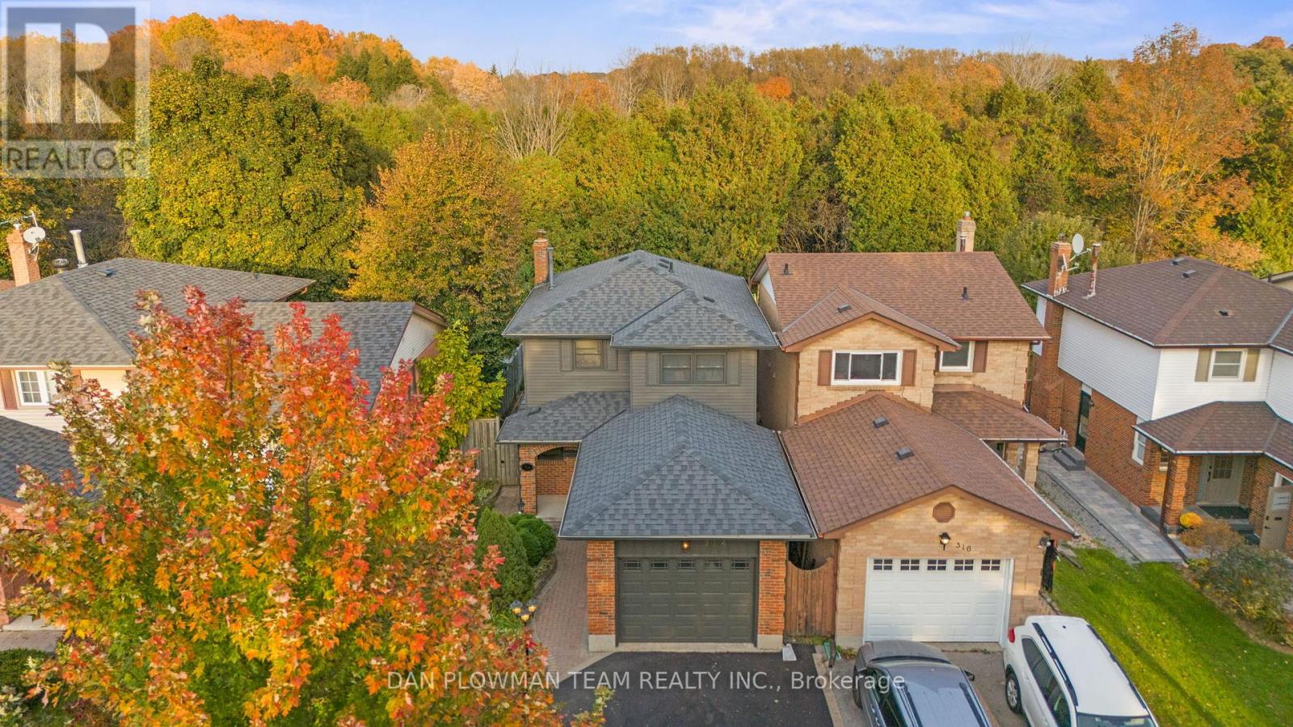3 Bedroom
4 Bathroom
Central Air Conditioning
Forced Air
$824,900
Offers Anytime, Greenspace, Ensuite, Garage, Separate Entrance, And Renovated Bathrooms Are Just A Few Of The Reasons You Need To See This Home! Welcome To This Spacious Detached Home Offering Almost 2000 Sq Ft In The Desirable Eastdale Community, Perfect For Family Living. The Main Floor Offers A Combined Living And Dining Room With Elegant Crown Moldings, A Cozy Family Room, And An Eat-In Kitchen With A Walkout To The Backyard. The Kitchen Is A Chef's Delight, Featuring Skylights, Quartz Countertops, Stainless Steel Appliances, A Built-In Oven, And A Cooktop. Upstairs, The Primary Bedroom Includes A 2-Piece Ensuite, A Walk-In Closet, And Laminate Flooring Throughout The Second Floor. Two Additional Bedrooms Provide Plenty Of Space For Family Members Or Guests. The Finished Basement Adds Extra Living Space With A Recreation Room, Pot Lights, Laminate Flooring, And A 3-Piece Bathroom. The Fully Fenced Private Backyard Backs Onto Greenspace, Offering Peace And Privacy For Outdoor Gatherings Or Relaxation. Located In A Family-Friendly Neighborhood, This Home Offers The Perfect Combination Of Space, Comfort, And Convenience. Don't Miss The Opportunity To Make This Beautiful Property Your Own! Windows in Eat-In Kitchen are Great (No Leaks...the Interior Seal has Shrunk, Approximate Cost for Full Replacement: $10,000) (id:50976)
Property Details
|
MLS® Number
|
E10429796 |
|
Property Type
|
Single Family |
|
Community Name
|
Eastdale |
|
Features
|
Carpet Free |
|
Parking Space Total
|
3 |
Building
|
Bathroom Total
|
4 |
|
Bedrooms Above Ground
|
3 |
|
Bedrooms Total
|
3 |
|
Appliances
|
Oven - Built-in, Range, Water Heater |
|
Basement Development
|
Finished |
|
Basement Features
|
Separate Entrance |
|
Basement Type
|
N/a (finished) |
|
Construction Style Attachment
|
Detached |
|
Cooling Type
|
Central Air Conditioning |
|
Exterior Finish
|
Brick, Vinyl Siding |
|
Flooring Type
|
Laminate, Hardwood |
|
Foundation Type
|
Concrete |
|
Half Bath Total
|
2 |
|
Heating Fuel
|
Natural Gas |
|
Heating Type
|
Forced Air |
|
Stories Total
|
2 |
|
Type
|
House |
|
Utility Water
|
Municipal Water |
Parking
Land
|
Acreage
|
No |
|
Sewer
|
Sanitary Sewer |
|
Size Depth
|
130 Ft |
|
Size Frontage
|
30 Ft |
|
Size Irregular
|
30 X 130 Ft |
|
Size Total Text
|
30 X 130 Ft |
Rooms
| Level |
Type |
Length |
Width |
Dimensions |
|
Second Level |
Primary Bedroom |
4.26 m |
3.09 m |
4.26 m x 3.09 m |
|
Second Level |
Bedroom 2 |
3.12 m |
2.37 m |
3.12 m x 2.37 m |
|
Second Level |
Bedroom 3 |
2.94 m |
3.1 m |
2.94 m x 3.1 m |
|
Basement |
Recreational, Games Room |
2.94 m |
7.13 m |
2.94 m x 7.13 m |
|
Ground Level |
Living Room |
2.96 m |
5.86 m |
2.96 m x 5.86 m |
|
Ground Level |
Dining Room |
3.66 m |
5.8 m |
3.66 m x 5.8 m |
|
Ground Level |
Kitchen |
3.23 m |
5.69 m |
3.23 m x 5.69 m |
|
Ground Level |
Family Room |
3.66 m |
5.8 m |
3.66 m x 5.8 m |
https://www.realtor.ca/real-estate/27663222/314-dickens-drive-oshawa-eastdale-eastdale












































