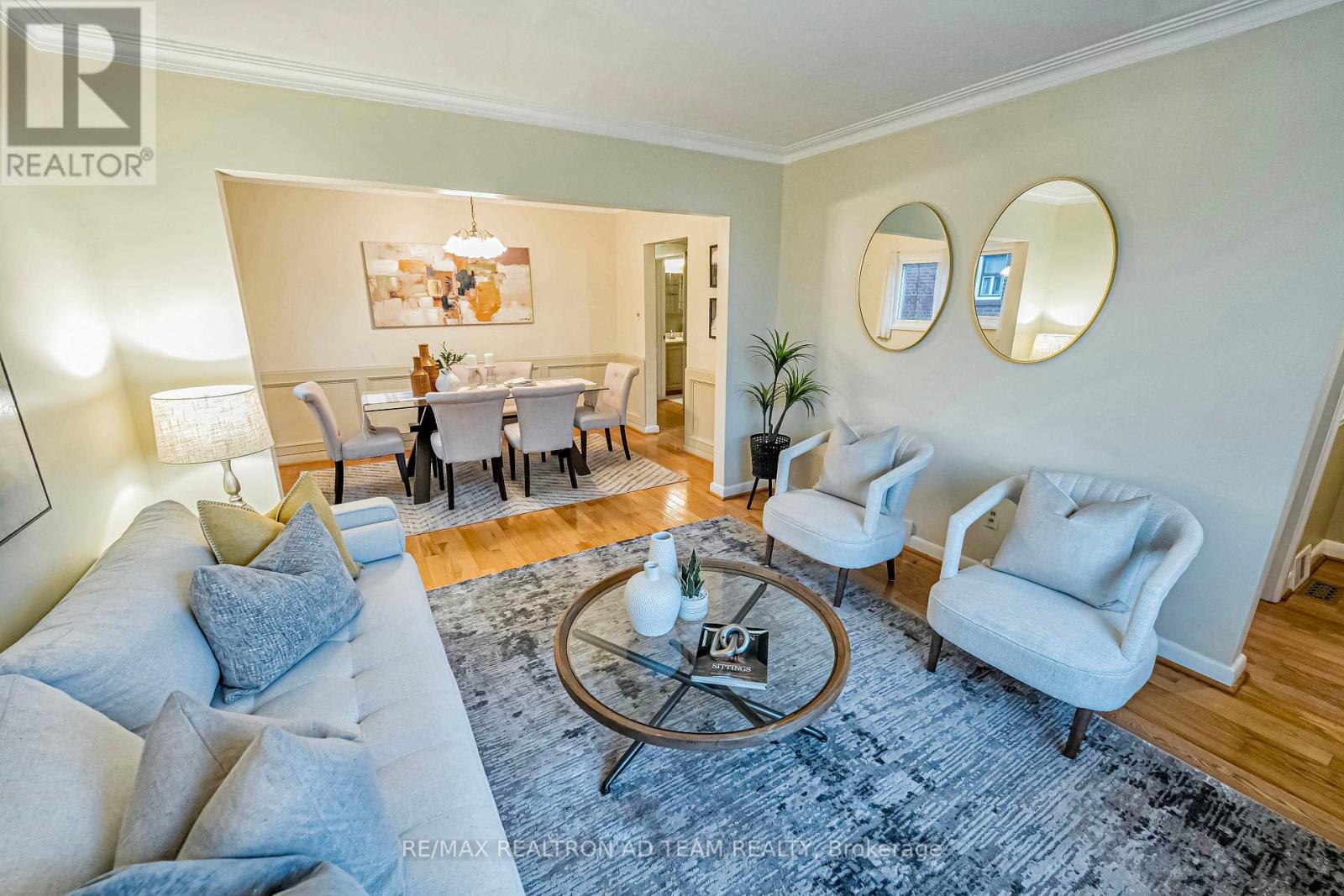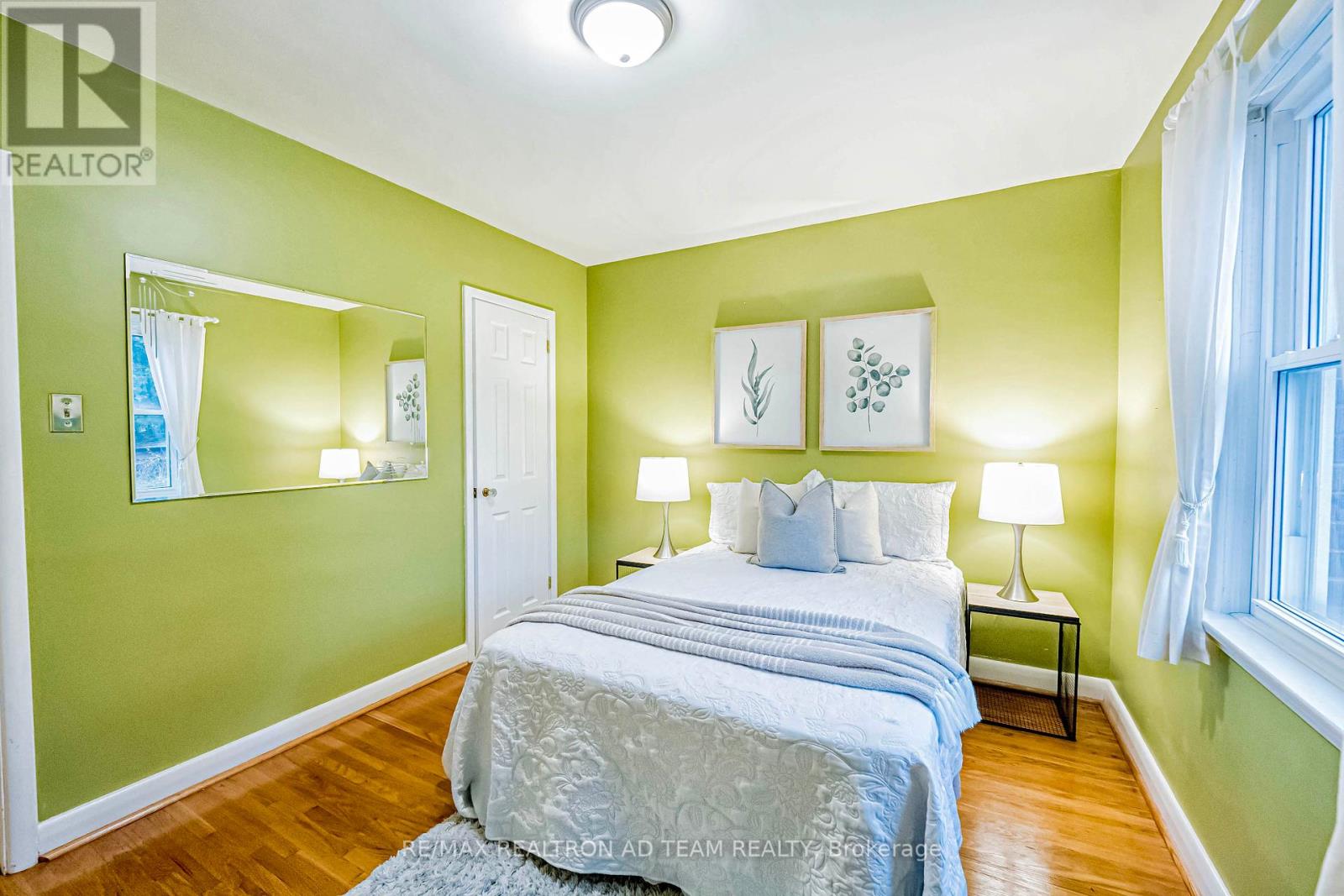4 Bedroom
2 Bathroom
Bungalow
Central Air Conditioning
Forced Air
$869,000
Welcome To This Charming Detached 3 +1 Bedroom Bungalow On A Spacious 40 X 129.6 Lot With A Finished Basement And A Separate Entrance, Offering The Perfect Blend Of Comfort, Style, Convenience And Lovingly Cared For By Its Original Owner. This Home Has Been Well-Maintained And Boasts Hardwood Floors On The Main Floor (Excluding The Kitchen) And An Updated Bathroom. The Finished Basement Offers Versatile Space ideal For A Home Office, Additional Living Area, Or Even Rental Potential. Recent Updates Includes: A Newer Roof In 2013, And A Furnace And AC System Both Replaced In 2014. Located In A Desirable Neighborhood, This Home Offers Easy Access To Schools, Parks, And Amenities, Walking Distance To TTC, Quick Access To The 401 & Kennedy Station Making It The Perfect Place To Call Home. This Move-In-Ready Home Is A Rare Find And A Must-See! Don't Miss The Opportunity To Make It Your Own. **** EXTRAS **** Stove, Fridge, Range Hood, Washer, Dryer & CAC. Hot Water Tank Is Rental (id:50976)
Open House
This property has open houses!
Starts at:
2:00 pm
Ends at:
4:00 pm
Property Details
|
MLS® Number
|
E10432103 |
|
Property Type
|
Single Family |
|
Community Name
|
Dorset Park |
|
Parking Space Total
|
3 |
Building
|
Bathroom Total
|
2 |
|
Bedrooms Above Ground
|
3 |
|
Bedrooms Below Ground
|
1 |
|
Bedrooms Total
|
4 |
|
Appliances
|
Dryer, Range, Refrigerator, Stove, Washer |
|
Architectural Style
|
Bungalow |
|
Basement Development
|
Finished |
|
Basement Features
|
Separate Entrance |
|
Basement Type
|
N/a (finished) |
|
Construction Style Attachment
|
Detached |
|
Cooling Type
|
Central Air Conditioning |
|
Exterior Finish
|
Brick, Stone |
|
Flooring Type
|
Hardwood, Laminate, Parquet, Vinyl |
|
Foundation Type
|
Unknown |
|
Heating Fuel
|
Natural Gas |
|
Heating Type
|
Forced Air |
|
Stories Total
|
1 |
|
Type
|
House |
|
Utility Water
|
Municipal Water |
Land
|
Acreage
|
No |
|
Sewer
|
Sanitary Sewer |
|
Size Depth
|
129 Ft ,7 In |
|
Size Frontage
|
40 Ft |
|
Size Irregular
|
40 X 129.6 Ft |
|
Size Total Text
|
40 X 129.6 Ft |
Rooms
| Level |
Type |
Length |
Width |
Dimensions |
|
Basement |
Recreational, Games Room |
3.55 m |
4.65 m |
3.55 m x 4.65 m |
|
Basement |
Media |
3.76 m |
6.58 m |
3.76 m x 6.58 m |
|
Basement |
Bedroom 4 |
2.52 m |
3.03 m |
2.52 m x 3.03 m |
|
Basement |
Laundry Room |
|
|
Measurements not available |
|
Ground Level |
Living Room |
3.73 m |
3.63 m |
3.73 m x 3.63 m |
|
Ground Level |
Dining Room |
3.62 m |
3.63 m |
3.62 m x 3.63 m |
|
Ground Level |
Kitchen |
3.57 m |
2.99 m |
3.57 m x 2.99 m |
|
Ground Level |
Primary Bedroom |
4.23 m |
3.1 m |
4.23 m x 3.1 m |
|
Ground Level |
Bedroom 2 |
3.63 m |
3.01 m |
3.63 m x 3.01 m |
|
Ground Level |
Bedroom 3 |
3 m |
3.61 m |
3 m x 3.61 m |
https://www.realtor.ca/real-estate/27668246/43-flintridge-road-toronto-dorset-park-dorset-park


































