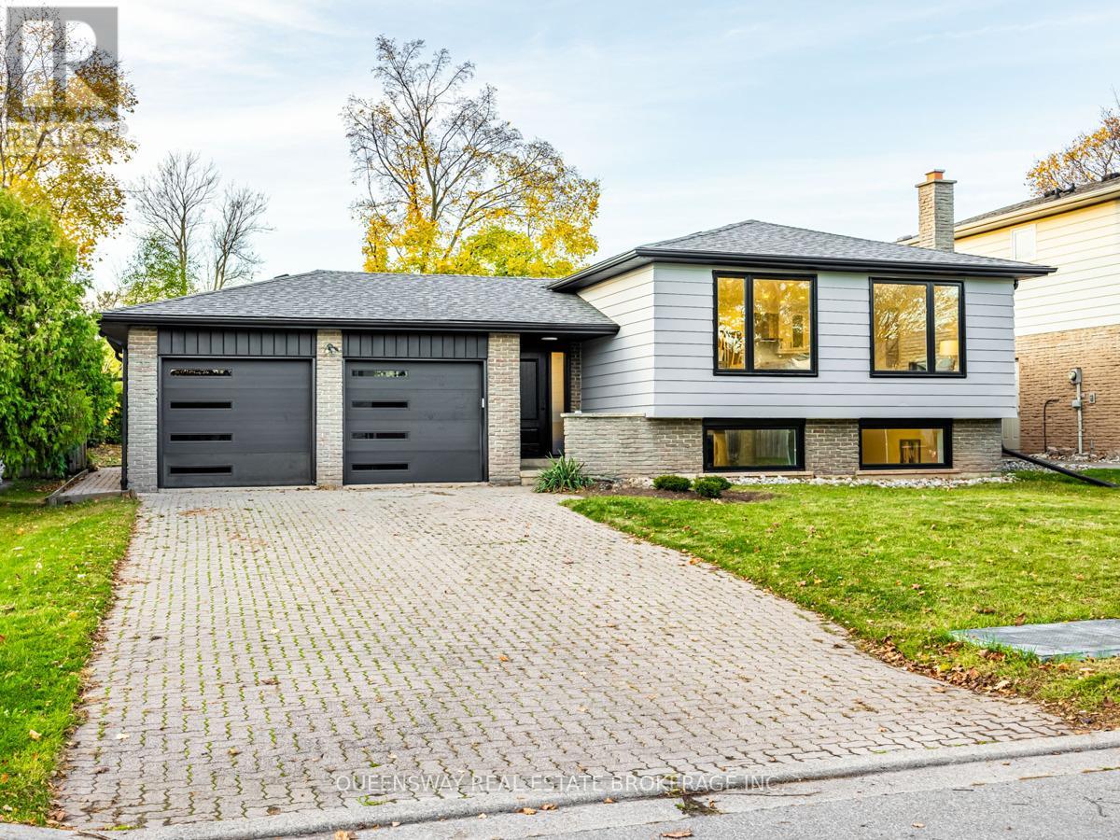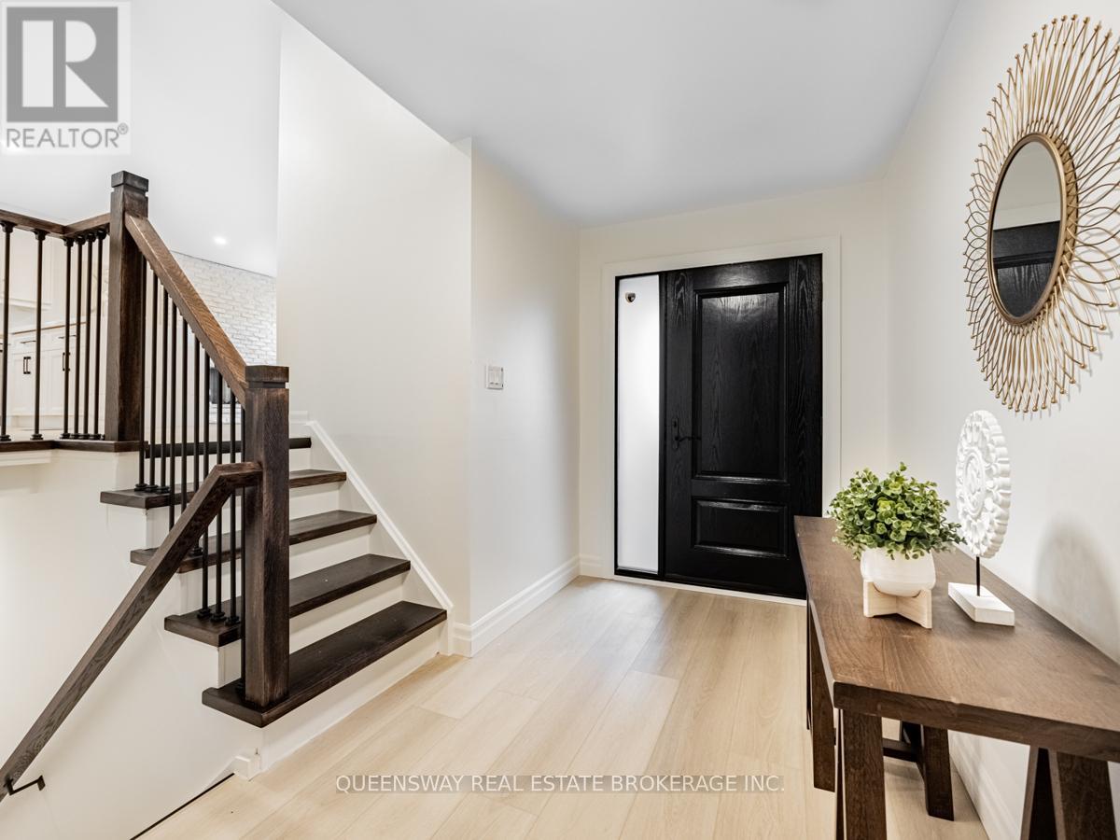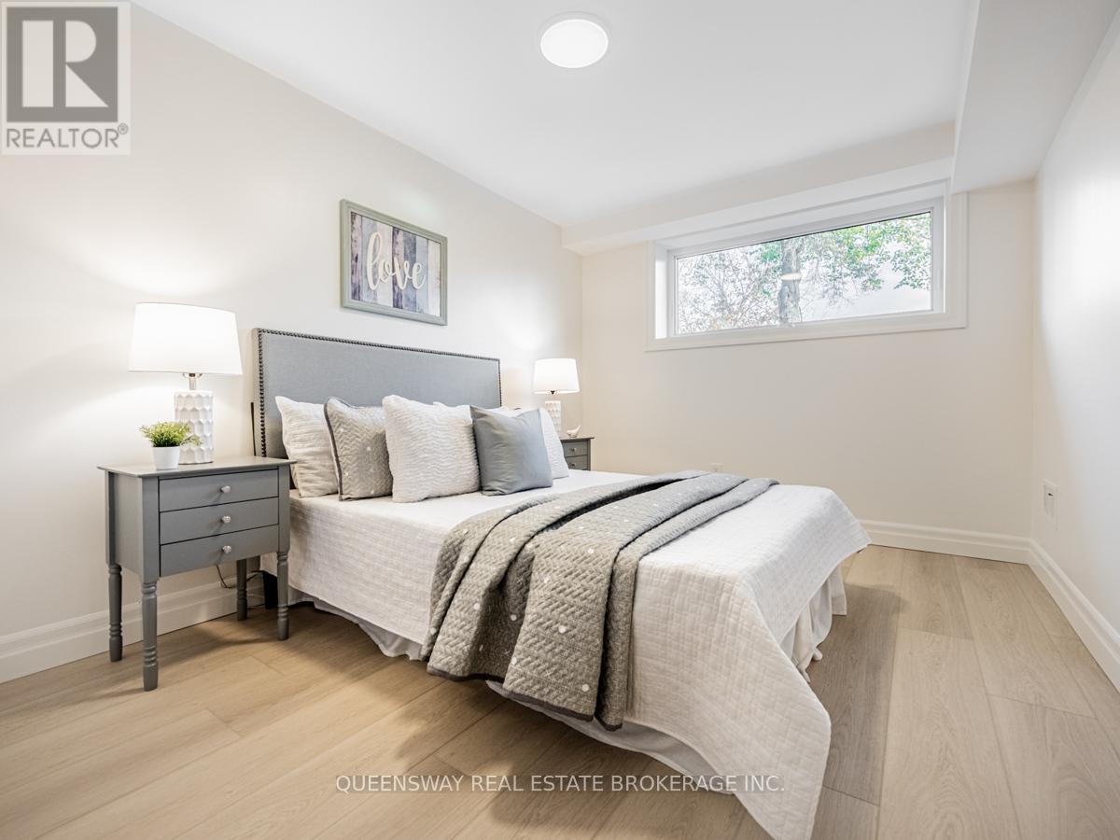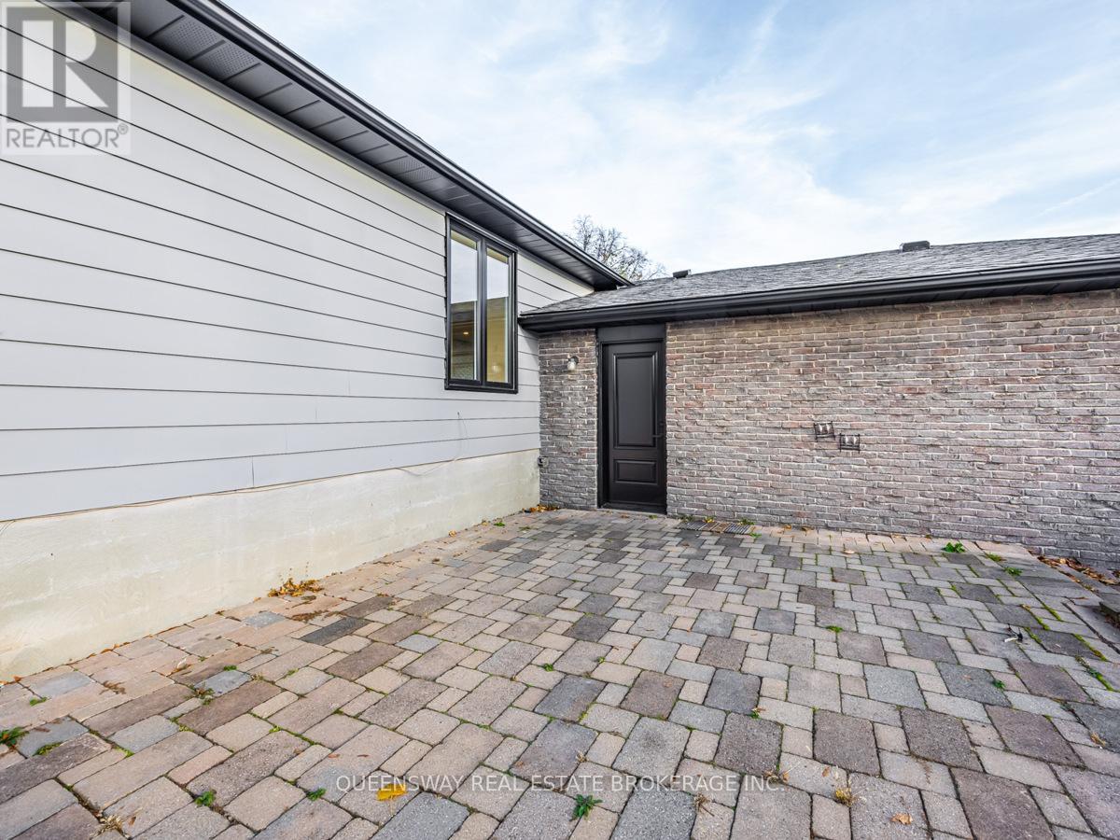5 Bedroom
2 Bathroom
Raised Bungalow
Fireplace
Central Air Conditioning
Forced Air
$1,688,888
Welcome to 2223 Urwin Crescent, situated in the highly desirable area of West Oakville. This beautifully updated residence features 3+2 bedrooms and 2 bathrooms, all enhanced by bright white oak flooring that flows seamlessly through the spacious open-concept layout. The home is illuminated by modern pot lights and boasts sun-drenched bedrooms, newly installed EnergyStar certified windows, and updated double car garage doors. The contemporary fiberglass front door and stylish dark accents throughout further elevate the aesthetic. The expansive backyard offers an ideal setting for entertaining or enjoying peaceful family evenings. Conveniently located just a short walk from the lake, this property is within a distinguished school district and close to parks and essential amenities, with easy access to the QEW. This multi-million dollar neighborhood presents exceptional value. Simply turn the key and step inside! (id:50976)
Open House
This property has open houses!
Starts at:
2:00 pm
Ends at:
4:00 pm
Starts at:
2:00 pm
Ends at:
4:00 pm
Property Details
|
MLS® Number
|
W10431303 |
|
Property Type
|
Single Family |
|
Community Name
|
Bronte West |
|
Amenities Near By
|
Park, Schools, Public Transit |
|
Features
|
Lighting, Carpet Free |
|
Parking Space Total
|
6 |
Building
|
Bathroom Total
|
2 |
|
Bedrooms Above Ground
|
3 |
|
Bedrooms Below Ground
|
2 |
|
Bedrooms Total
|
5 |
|
Amenities
|
Fireplace(s) |
|
Appliances
|
Garage Door Opener Remote(s), Water Heater, Dryer, Range, Refrigerator, Stove, Washer |
|
Architectural Style
|
Raised Bungalow |
|
Basement Development
|
Finished |
|
Basement Type
|
Full (finished) |
|
Construction Style Attachment
|
Detached |
|
Cooling Type
|
Central Air Conditioning |
|
Exterior Finish
|
Aluminum Siding, Brick |
|
Fire Protection
|
Smoke Detectors |
|
Fireplace Present
|
Yes |
|
Fireplace Total
|
2 |
|
Foundation Type
|
Block |
|
Heating Fuel
|
Natural Gas |
|
Heating Type
|
Forced Air |
|
Stories Total
|
1 |
|
Type
|
House |
|
Utility Water
|
Municipal Water |
Parking
Land
|
Acreage
|
No |
|
Land Amenities
|
Park, Schools, Public Transit |
|
Sewer
|
Sanitary Sewer |
|
Size Depth
|
100 Ft ,2 In |
|
Size Frontage
|
60 Ft ,1 In |
|
Size Irregular
|
60.11 X 100.18 Ft |
|
Size Total Text
|
60.11 X 100.18 Ft |
|
Surface Water
|
River/stream |
Rooms
| Level |
Type |
Length |
Width |
Dimensions |
|
Lower Level |
Bathroom |
2.54 m |
1.78 m |
2.54 m x 1.78 m |
|
Lower Level |
Laundry Room |
6.71 m |
3.05 m |
6.71 m x 3.05 m |
|
Lower Level |
Recreational, Games Room |
6.71 m |
3.3 m |
6.71 m x 3.3 m |
|
Lower Level |
Bedroom 4 |
4.34 m |
3.28 m |
4.34 m x 3.28 m |
|
Lower Level |
Bedroom 5 |
3.73 m |
3.07 m |
3.73 m x 3.07 m |
|
Main Level |
Foyer |
4.65 m |
1.85 m |
4.65 m x 1.85 m |
|
Main Level |
Living Room |
6.77 m |
4.22 m |
6.77 m x 4.22 m |
|
Main Level |
Dining Room |
6.77 m |
4.22 m |
6.77 m x 4.22 m |
|
Main Level |
Kitchen |
3.35 m |
3.37 m |
3.35 m x 3.37 m |
|
Main Level |
Primary Bedroom |
4.19 m |
3.12 m |
4.19 m x 3.12 m |
|
Main Level |
Bedroom 2 |
3.35 m |
2.82 m |
3.35 m x 2.82 m |
|
Main Level |
Bedroom 3 |
3.51 m |
2.82 m |
3.51 m x 2.82 m |
https://www.realtor.ca/real-estate/27666683/2223-urwin-crescent-oakville-bronte-west-bronte-west


































