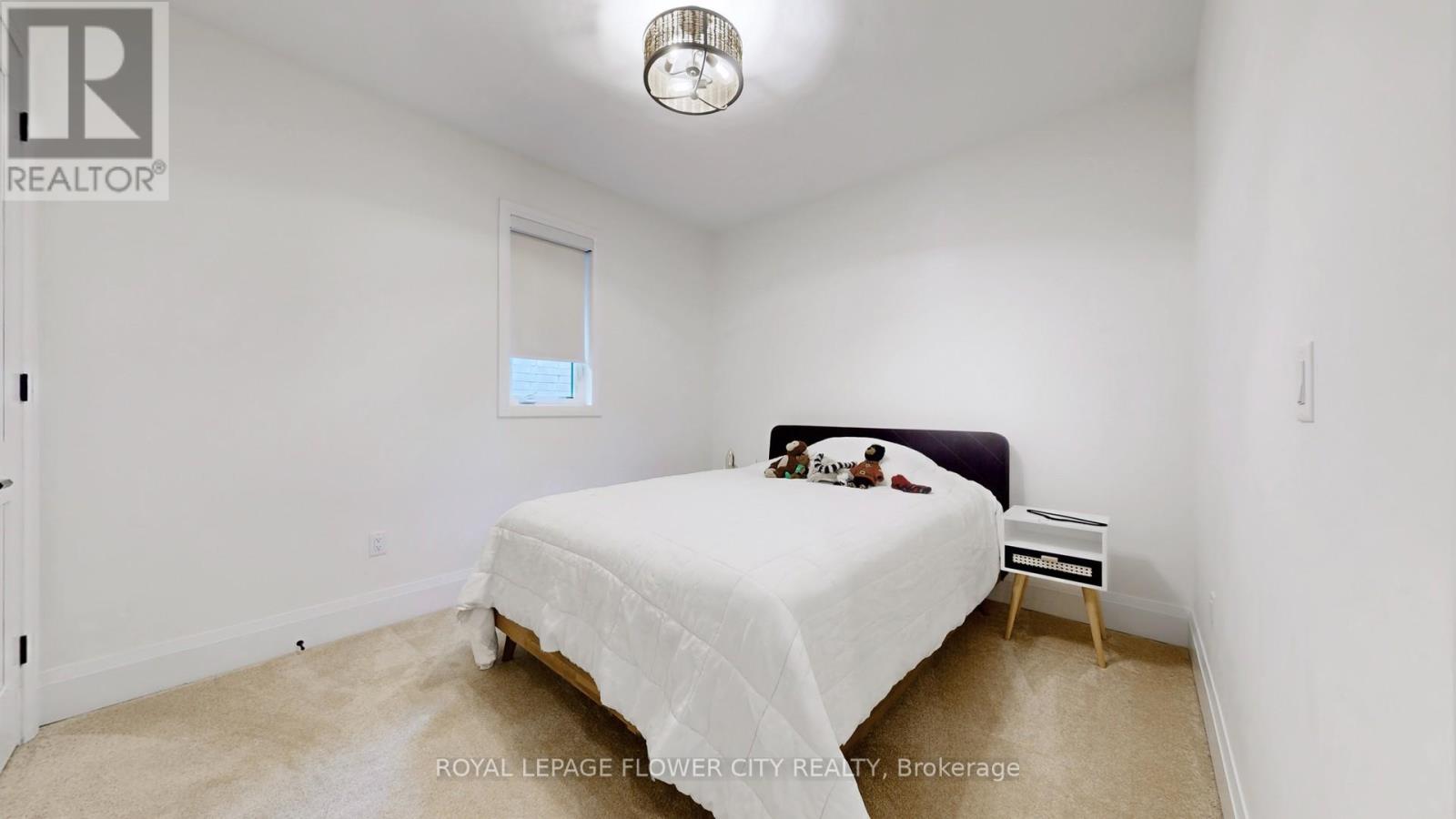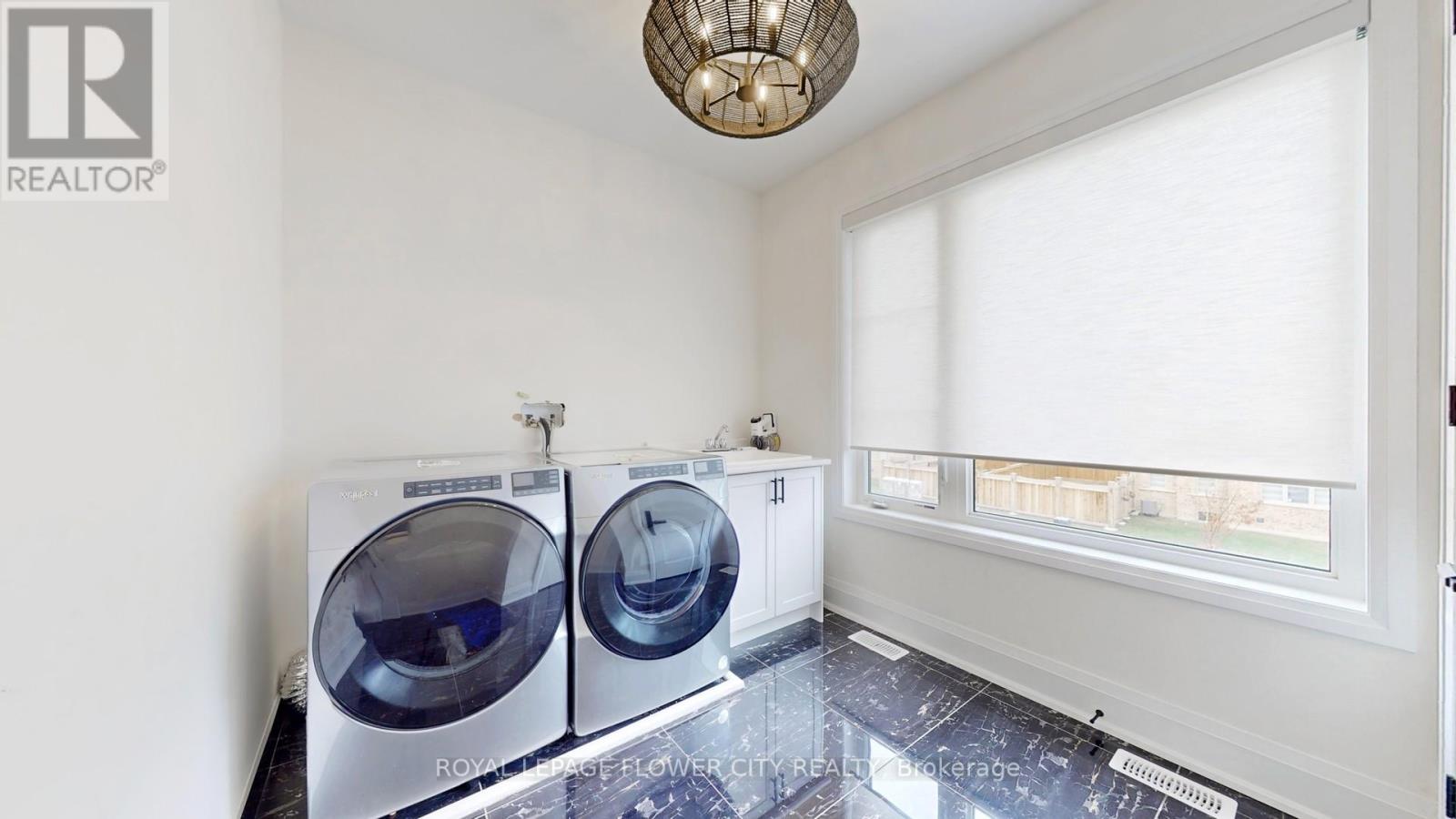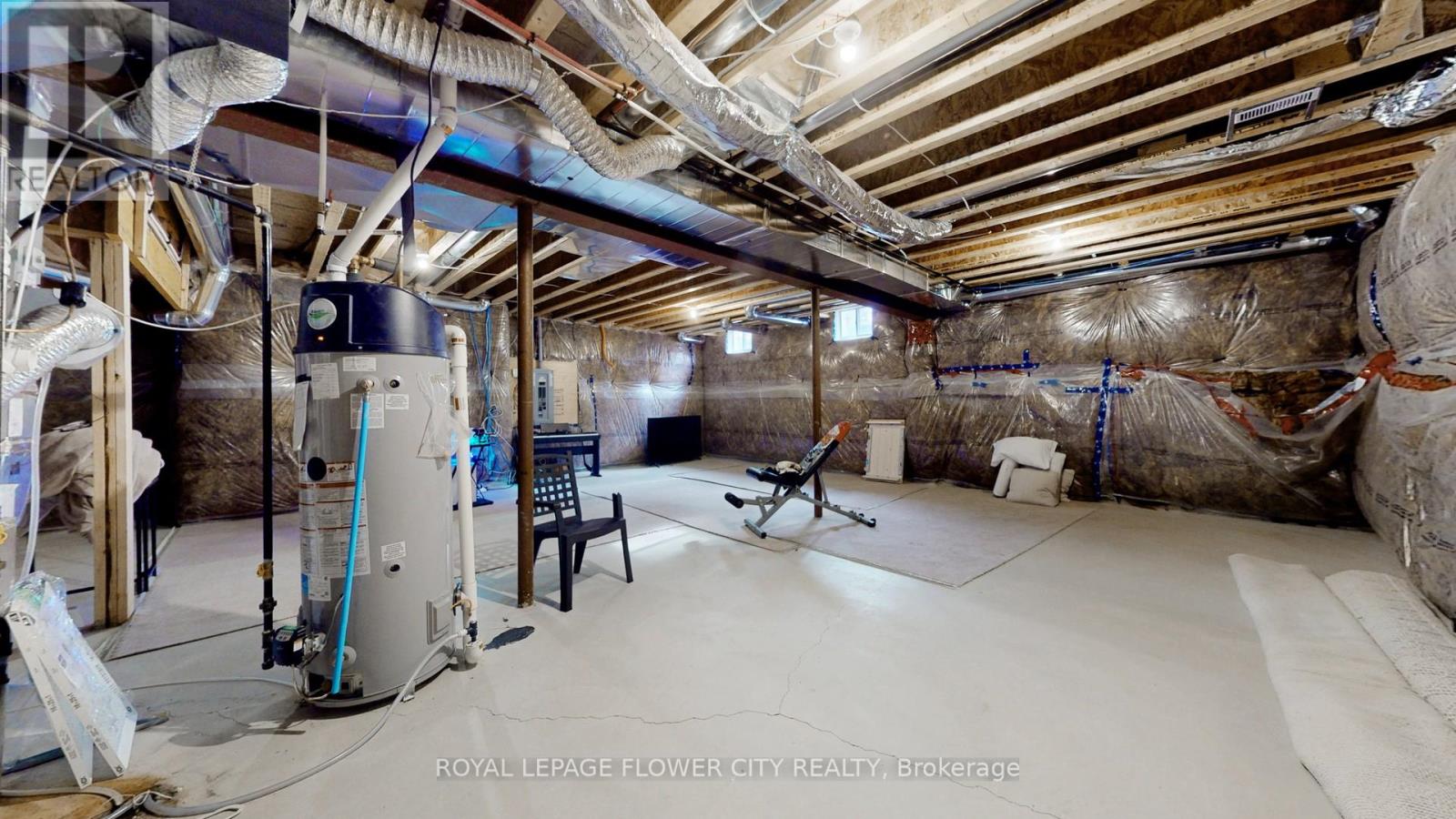4 Bedroom
4 Bathroom
Fireplace
Central Air Conditioning
Forced Air
$1,699,000
Discover your dream home with this rare 4 -bedroom ravine lot property with over $$$$$250 k in upgrades. Approx. 3000 Sq ft , located in the most desirable neighbourhood of Caledon. Perfectly designed for modern family living, this home boasts a spacious layout with 10 foot ceilings on main floor, 9 foot ceiling on 2nd floor and 9 foot ceilings in the basement with a legal separate side entrance by the builder. Custom offered ceiling in the kitchen, Quartz counter-tops and upgraded 8 foot doors throughout. Upgraded neutral hardwood flooring on the main floor and matching oak stairs with iron pickets. Double entry door with 24 by 24 tiles in the foyer. Primary bedroom has an oversized 5 PC en suites with a large walk/in closet. Full unspoiled basement ready for your personal touch and plenty of room to extend your family entertainment or room to grow. A Must See Property!! Amazing family friendly neighbourhood, close to school, park, conservation area/ Trails, quick access to HWY 410. (id:50976)
Property Details
|
MLS® Number
|
W10431217 |
|
Property Type
|
Single Family |
|
Community Name
|
Rural Caledon |
|
Amenities Near By
|
Park |
|
Features
|
Ravine |
|
Parking Space Total
|
6 |
|
View Type
|
View |
Building
|
Bathroom Total
|
4 |
|
Bedrooms Above Ground
|
4 |
|
Bedrooms Total
|
4 |
|
Basement Type
|
Full |
|
Construction Style Attachment
|
Detached |
|
Cooling Type
|
Central Air Conditioning |
|
Exterior Finish
|
Brick, Stone |
|
Fireplace Present
|
Yes |
|
Flooring Type
|
Hardwood, Porcelain Tile |
|
Foundation Type
|
Concrete |
|
Half Bath Total
|
1 |
|
Heating Fuel
|
Natural Gas |
|
Heating Type
|
Forced Air |
|
Stories Total
|
2 |
|
Type
|
House |
|
Utility Water
|
Municipal Water |
Parking
Land
|
Acreage
|
No |
|
Land Amenities
|
Park |
|
Sewer
|
Sanitary Sewer |
|
Size Depth
|
91 Ft ,10 In |
|
Size Frontage
|
38 Ft |
|
Size Irregular
|
38.06 X 91.86 Ft |
|
Size Total Text
|
38.06 X 91.86 Ft |
Rooms
| Level |
Type |
Length |
Width |
Dimensions |
|
Second Level |
Primary Bedroom |
5.48 m |
4.26 m |
5.48 m x 4.26 m |
|
Second Level |
Bedroom 2 |
3.59 m |
3.35 m |
3.59 m x 3.35 m |
|
Second Level |
Bedroom 3 |
3.77 m |
3.47 m |
3.77 m x 3.47 m |
|
Second Level |
Bedroom 4 |
3.169 m |
3.53 m |
3.169 m x 3.53 m |
|
Second Level |
Laundry Room |
3.35 m |
3.04 m |
3.35 m x 3.04 m |
|
Ground Level |
Family Room |
5.05 m |
4.29 m |
5.05 m x 4.29 m |
|
Ground Level |
Den |
3.048 m |
3.048 m |
3.048 m x 3.048 m |
|
Ground Level |
Kitchen |
3.96 m |
2.62 m |
3.96 m x 2.62 m |
|
Ground Level |
Dining Room |
5.42 m |
3.65 m |
5.42 m x 3.65 m |
|
Ground Level |
Eating Area |
3.96 m |
2.74 m |
3.96 m x 2.74 m |
Utilities
|
Cable
|
Available |
|
Sewer
|
Installed |
https://www.realtor.ca/real-estate/27666666/156-petch-avenue-caledon-rural-caledon














































