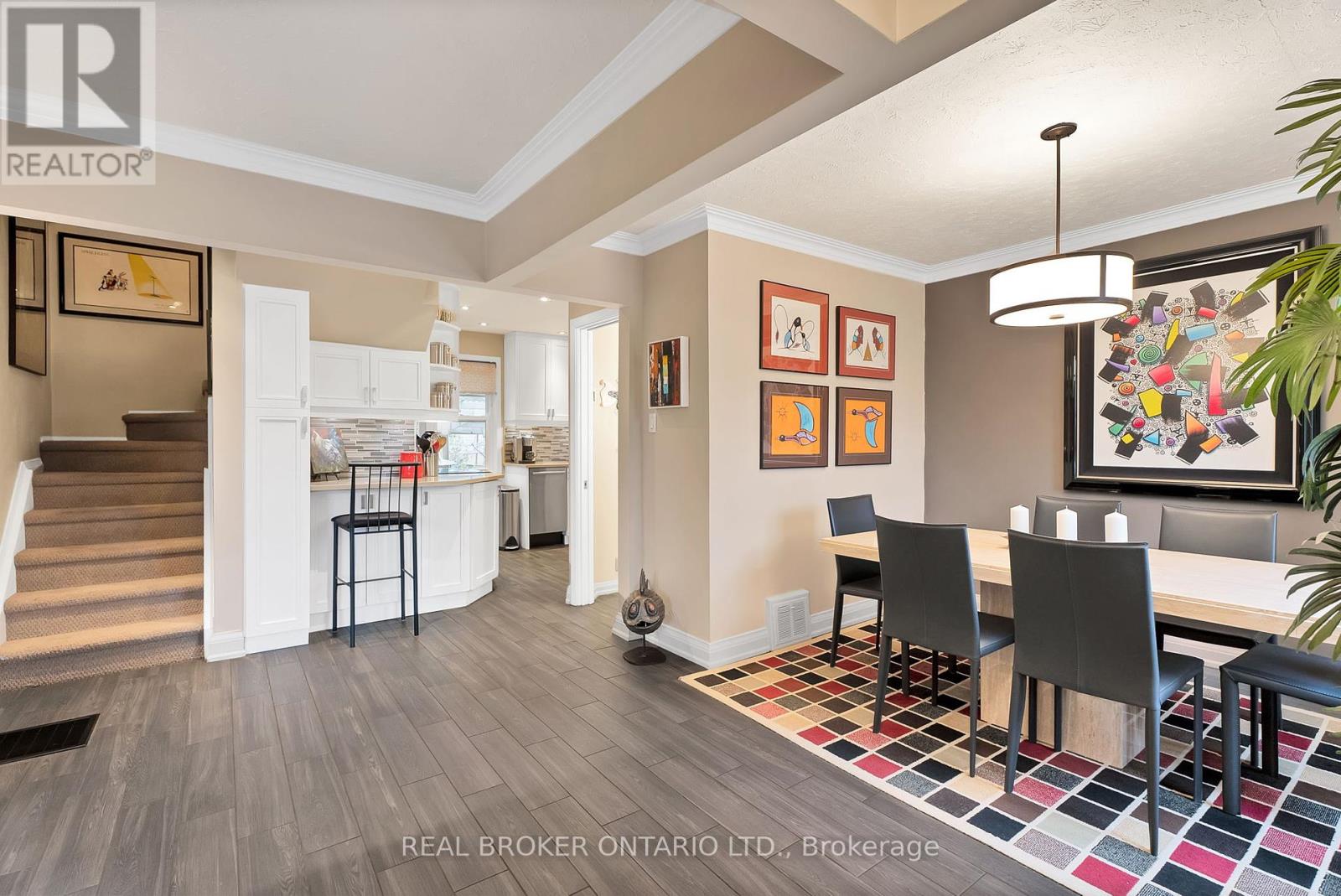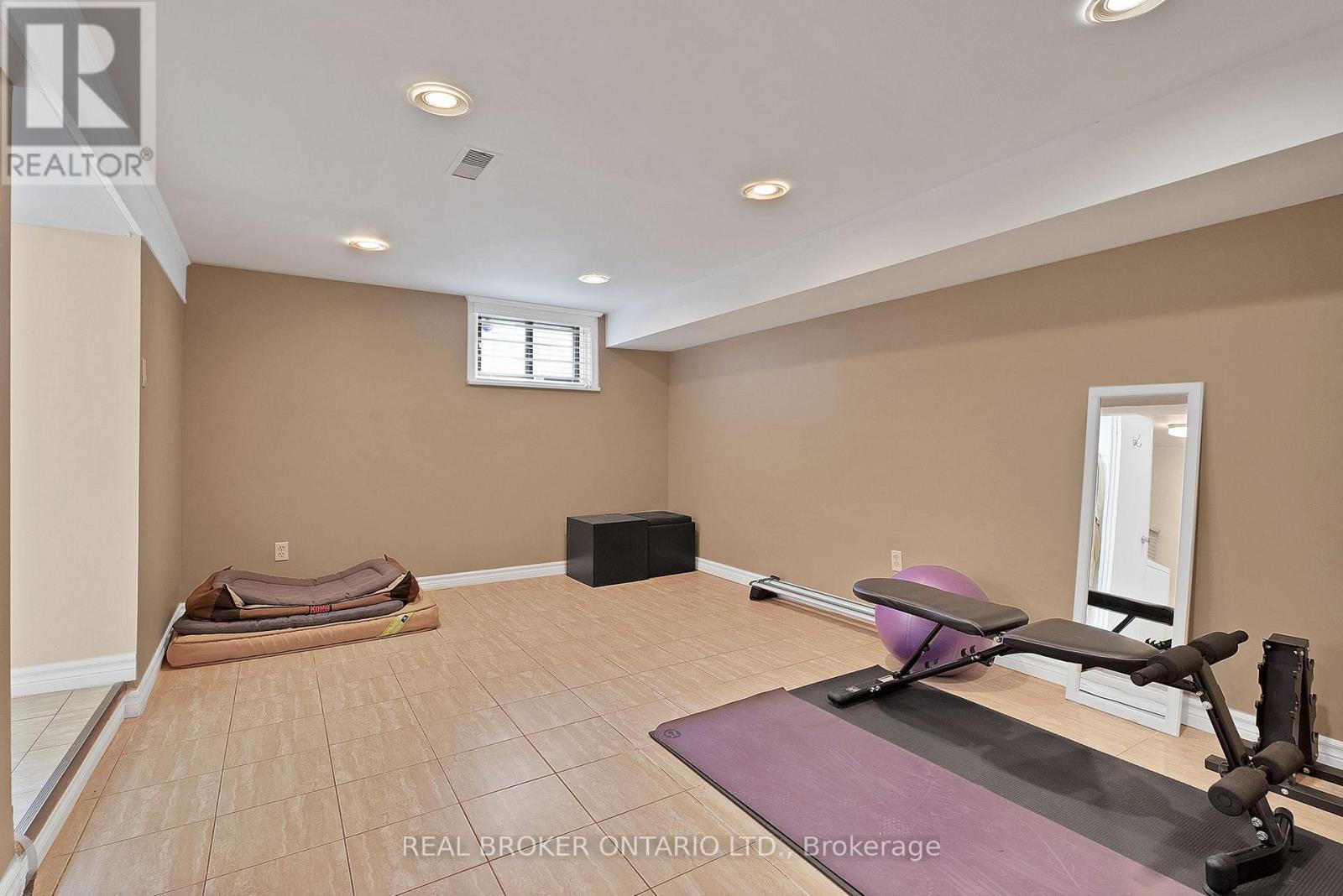4 Bedroom
2 Bathroom
Fireplace
Central Air Conditioning
Forced Air
$1,159,900
79 Natal Ave is nestled on a quiet, mature, tree-lined street in the heart of Cliffside. Just steps from the GO Train, TTC, parks, schools, and shopping! Meticulously cared-for over the years this exquisite property combines traditional urban flair with modern conveniences on a spacious, fully fenced, beautifully landscaped lot that offers privacy and tranquility. Start your day with coffee, unwind with tea or wine in the evening, or host unforgettable weekend BBQs on the partially covered back deck. Surrounded by lush greenery and the soothing sounds of nature, this private oasis is situated on a spacious 43.5 ft x 125 ft lota true gem in a ssought after location. This is not your average 1.5-story home. The open-concept main floor living and dining area featues a cozy gas fireplace with custom built-in shelves, creating the perfect setting for relaxing evenings or hosting holiday gatherings with family and friends. The main floor also features a convenient primary bedroom and a three piece bathroom. The bright, updated kitchen is both stylish and functional, with quartz countertops, a glass mosaic backsplash, and stainless steel appliances. The updated 3-piece bathroom mirrors the kitchens modern finishes, for seamless continuity. Upstairs, youll find two spacious bedrooms, ideal for family or guests. The finished basement provides additional living space, including a versatile bedroom or home office, a cozy sitting area, a second 3-piece bathroom, and a laundry area. Recent upgrades include a new furnace, air conditioner, owned water heater, and humidifier, ensuring comfort and efficiency year-round. This home combines charm, functionality, and thoughtful updates to suit your lifestyle. This home is situated in a neighbourhood known for top rated schools and close proximity to the Bluffs, Marina, Rosetta McClain Gardens, and numerous parks and trails. It's an ideal location for families, nature lovers and outdoor enthusiasts alike. **** EXTRAS **** SS Fridge, Stainless Steel Stove, Dishwasher, Stainless Fixtures. Stained Glass In The Kitchen Windows Showing! Garden Shed, Wardrobe In The Bsmt Steel Over The Range Microwave Exhaust Fan Combo. White Washer & Dryer, All Window Coverings - (id:50976)
Property Details
|
MLS® Number
|
E10431295 |
|
Property Type
|
Single Family |
|
Community Name
|
Birchcliffe-Cliffside |
|
Amenities Near By
|
Beach, Hospital, Schools, Public Transit |
|
Features
|
Irregular Lot Size |
|
Parking Space Total
|
3 |
Building
|
Bathroom Total
|
2 |
|
Bedrooms Above Ground
|
3 |
|
Bedrooms Below Ground
|
1 |
|
Bedrooms Total
|
4 |
|
Amenities
|
Fireplace(s) |
|
Appliances
|
Water Heater, Blinds |
|
Basement Development
|
Finished |
|
Basement Features
|
Separate Entrance |
|
Basement Type
|
N/a (finished) |
|
Construction Style Attachment
|
Detached |
|
Cooling Type
|
Central Air Conditioning |
|
Exterior Finish
|
Brick |
|
Fire Protection
|
Monitored Alarm, Alarm System, Smoke Detectors |
|
Fireplace Present
|
Yes |
|
Flooring Type
|
Ceramic, Hardwood |
|
Foundation Type
|
Block |
|
Heating Fuel
|
Natural Gas |
|
Heating Type
|
Forced Air |
|
Stories Total
|
2 |
|
Type
|
House |
|
Utility Water
|
Municipal Water |
Land
|
Acreage
|
No |
|
Fence Type
|
Fenced Yard |
|
Land Amenities
|
Beach, Hospital, Schools, Public Transit |
|
Sewer
|
Sanitary Sewer |
|
Size Depth
|
125 Ft |
|
Size Frontage
|
43 Ft ,6 In |
|
Size Irregular
|
43.5 X 125 Ft |
|
Size Total Text
|
43.5 X 125 Ft |
Rooms
| Level |
Type |
Length |
Width |
Dimensions |
|
Second Level |
Bedroom 2 |
3.32 m |
3.66 m |
3.32 m x 3.66 m |
|
Second Level |
Bedroom 3 |
3.66 m |
3.04 m |
3.66 m x 3.04 m |
|
Basement |
Bedroom |
4.08 m |
3.08 m |
4.08 m x 3.08 m |
|
Basement |
Recreational, Games Room |
5.52 m |
3.05 m |
5.52 m x 3.05 m |
|
Main Level |
Living Room |
3.2 m |
3.47 m |
3.2 m x 3.47 m |
|
Main Level |
Dining Room |
2.8 m |
2.44 m |
2.8 m x 2.44 m |
|
Main Level |
Kitchen |
2.5 m |
2.87 m |
2.5 m x 2.87 m |
|
Main Level |
Primary Bedroom |
3.54 m |
3.04 m |
3.54 m x 3.04 m |
Utilities
|
Cable
|
Available |
|
Sewer
|
Installed |
https://www.realtor.ca/real-estate/27666534/79-natal-avenue-toronto-birchcliffe-cliffside-birchcliffe-cliffside







































