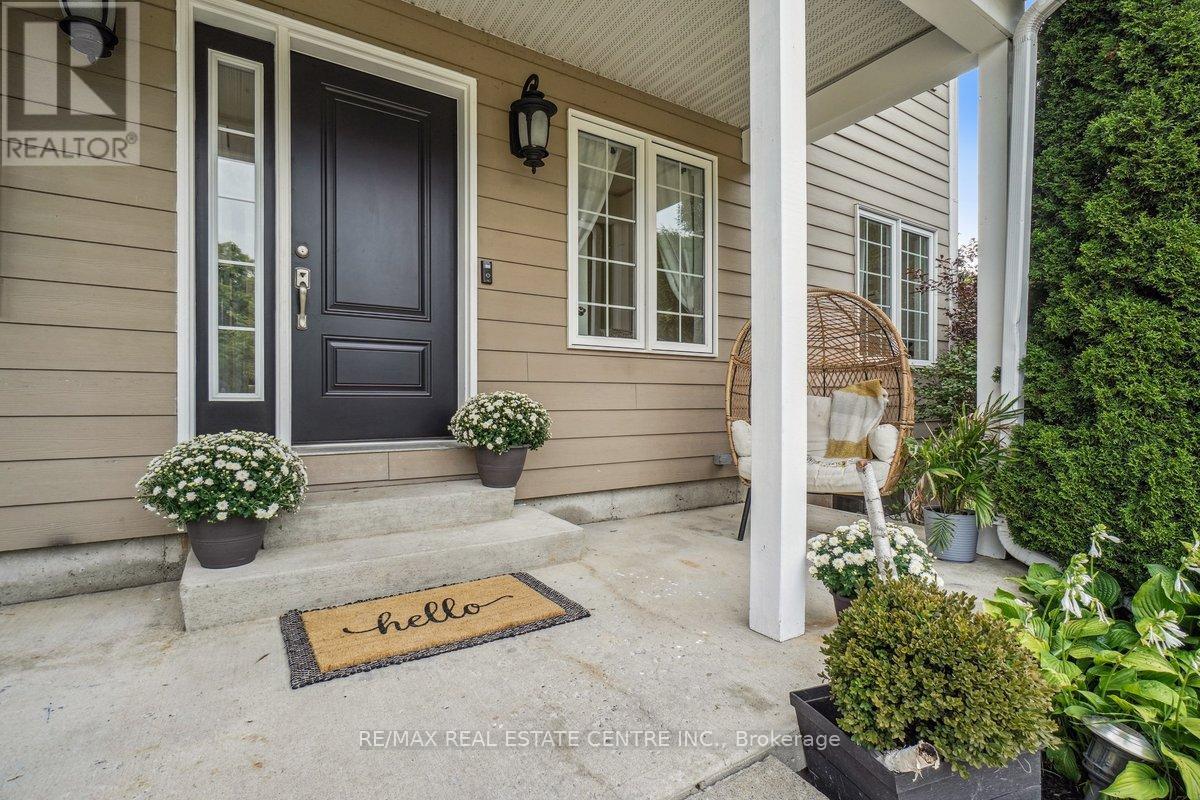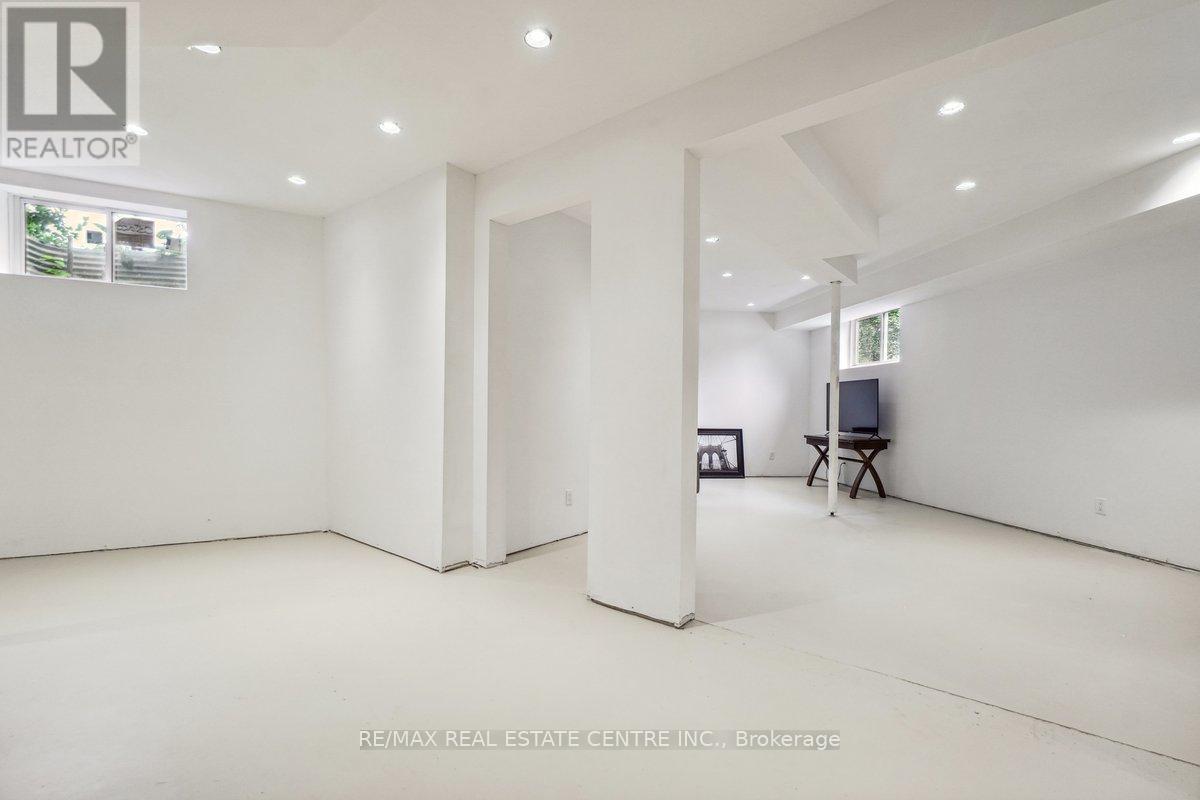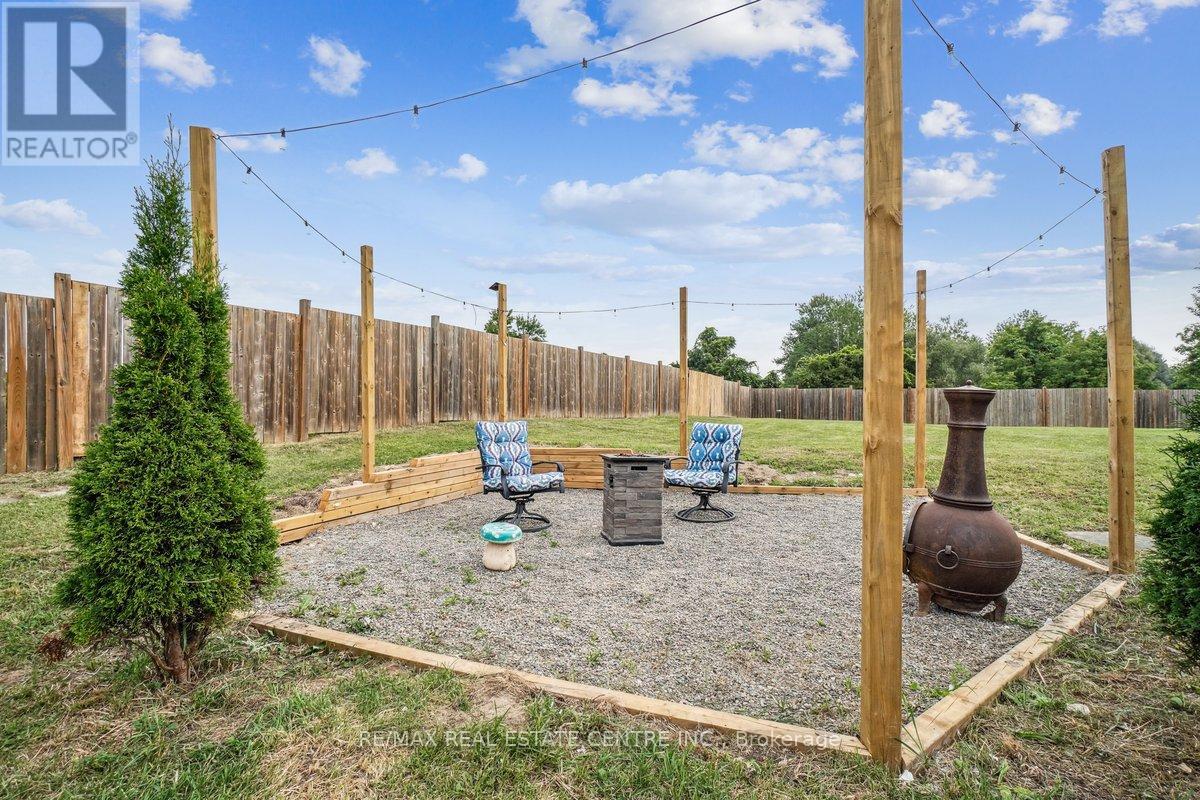4 Bedroom
4 Bathroom
Central Air Conditioning
Forced Air
$1,580,000
Serene Privacy with this Custom Built Bungaloft on a beautiful property with Acreage, yet just minutes to schools and Go Train, Milton and Acton. The photos will give you a look at this magnificent home. All 3 bedrooms on the upper level have an ensuite. The lower level is ready for final touches, all drywall, electrical and lighting are done which provides an additional living room, common area and two additional bedrooms. The primary suite boasts luxurious walk-in closets and a deep Jacuzzi tub, while the Great room, Dining and Primary bedroom feature stunning floor-to ceiling windows that flood the space with natural light. Enjoy the convenience of the main floor laundry, quality finished hardwood floors, and high-end finishes such as marble, granite and slate. Don't miss out come enjoy the spacious backyard with Fire pit for evening underneath the Stars. Enjoy the Virtual tour. Book your appointment now!! **** EXTRAS **** New roof 2024, Furnace 2022, Water Heater 2024 (id:50976)
Property Details
|
MLS® Number
|
W10430841 |
|
Property Type
|
Single Family |
|
Community Name
|
Rural Halton Hills |
|
Features
|
Country Residential |
|
Parking Space Total
|
10 |
Building
|
Bathroom Total
|
4 |
|
Bedrooms Above Ground
|
3 |
|
Bedrooms Below Ground
|
1 |
|
Bedrooms Total
|
4 |
|
Appliances
|
Dishwasher, Dryer, Microwave, Refrigerator, Stove, Washer, Window Coverings |
|
Basement Development
|
Partially Finished |
|
Basement Type
|
N/a (partially Finished) |
|
Cooling Type
|
Central Air Conditioning |
|
Flooring Type
|
Hardwood, Slate |
|
Half Bath Total
|
1 |
|
Heating Fuel
|
Propane |
|
Heating Type
|
Forced Air |
|
Stories Total
|
1 |
|
Type
|
House |
Land
|
Acreage
|
No |
|
Sewer
|
Septic System |
|
Size Frontage
|
150 M |
|
Size Irregular
|
150 X 458.01 Acre ; 454.62x150.22x357.25- 1.568 Acres |
|
Size Total Text
|
150 X 458.01 Acre ; 454.62x150.22x357.25- 1.568 Acres|1/2 - 1.99 Acres |
Rooms
| Level |
Type |
Length |
Width |
Dimensions |
|
Second Level |
Bedroom 2 |
3.65 m |
3.16 m |
3.65 m x 3.16 m |
|
Second Level |
Bedroom 3 |
3.65 m |
3.16 m |
3.65 m x 3.16 m |
|
Second Level |
Loft |
4.4 m |
4.38 m |
4.4 m x 4.38 m |
|
Lower Level |
Bedroom |
5.33 m |
3.5 m |
5.33 m x 3.5 m |
|
Lower Level |
Bedroom |
3.38 m |
2 m |
3.38 m x 2 m |
|
Lower Level |
Living Room |
7.19 m |
4.63 m |
7.19 m x 4.63 m |
|
Main Level |
Great Room |
5.82 m |
4.75 m |
5.82 m x 4.75 m |
|
Main Level |
Kitchen |
5.02 m |
2.77 m |
5.02 m x 2.77 m |
|
Main Level |
Dining Room |
4.23 m |
3.07 m |
4.23 m x 3.07 m |
|
Main Level |
Laundry Room |
3.04 m |
1.21 m |
3.04 m x 1.21 m |
|
Main Level |
Primary Bedroom |
4.23 m |
3.53 m |
4.23 m x 3.53 m |
Utilities
https://www.realtor.ca/real-estate/27666198/12431-dublin-line-halton-hills-rural-halton-hills







































