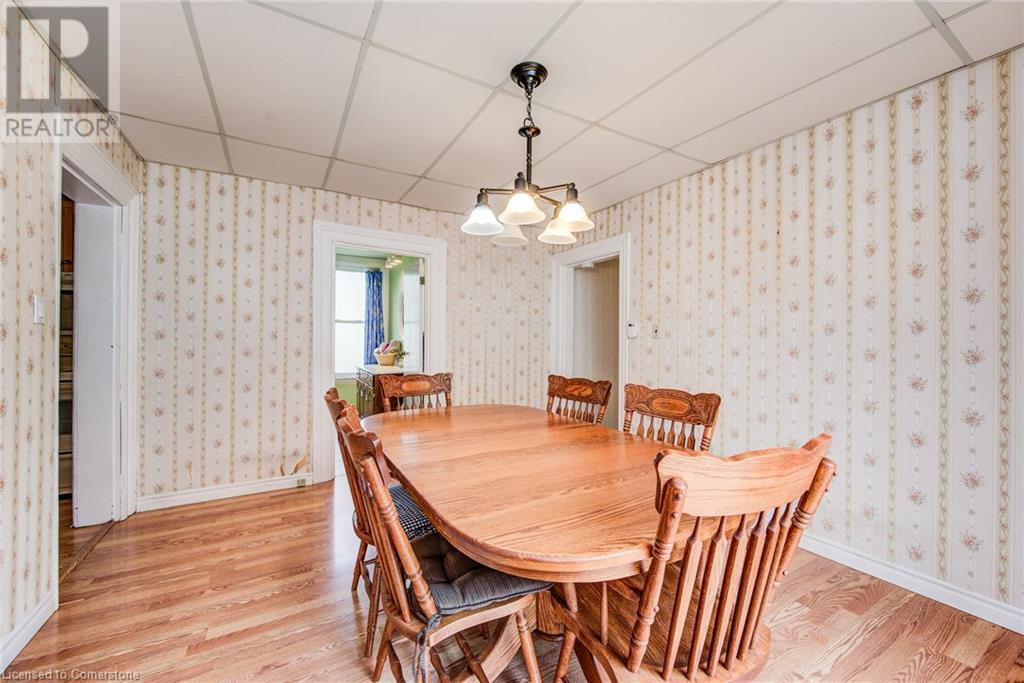2 Bedroom
1 Bathroom
1048.32 sqft
Fireplace
Central Air Conditioning
Forced Air
$419,900
OPPORTUNITY AWAITS!!! Welcome to this charming two-bedroom, one-bath bungalow, perfect for investors or first-time homebuyers! Situated on a generous 66’ x 132’ lot, this home offers plenty of potential options. The steel roof ensures durability and low maintenance, while the updated 100-amp breaker service provides peace of mind. Inside, the cozy living room is warmed by a gas stove fireplace, creating an inviting atmosphere. large kitchen with plenty of storage space. While the home retains its vintage charm, it offers a fantastic opportunity for personalization. Solid structure and foundation. forced air gas furnace and A/C, concrete driveway with parking for at least 4 cars, gives this home a great starting point for growth. The fenced yard is ideal for pets, gardening, or outdoor entertaining. Large, fenced deck, two sheds and a detached garage. Located in a great town with loads of local amenities, including its own hospital. This bungalow is a solid choice for those seeking a property with character and potential in a great location! Book your showing today! (id:50976)
Property Details
|
MLS® Number
|
40675190 |
|
Property Type
|
Single Family |
|
Amenities Near By
|
Hospital, Park, Place Of Worship, Playground, Schools, Shopping |
|
Community Features
|
Quiet Area, Community Centre |
|
Features
|
Sump Pump |
|
Parking Space Total
|
6 |
|
Structure
|
Shed |
Building
|
Bathroom Total
|
1 |
|
Bedrooms Above Ground
|
2 |
|
Bedrooms Total
|
2 |
|
Appliances
|
Dishwasher, Dryer, Freezer, Refrigerator, Stove, Washer |
|
Basement Development
|
Unfinished |
|
Basement Type
|
Crawl Space (unfinished) |
|
Construction Style Attachment
|
Detached |
|
Cooling Type
|
Central Air Conditioning |
|
Exterior Finish
|
Aluminum Siding, Vinyl Siding |
|
Fireplace Present
|
Yes |
|
Fireplace Total
|
1 |
|
Foundation Type
|
Stone |
|
Heating Fuel
|
Natural Gas |
|
Heating Type
|
Forced Air |
|
Stories Total
|
1 |
|
Size Interior
|
1048.32 Sqft |
|
Type
|
House |
|
Utility Water
|
Municipal Water |
Parking
Land
|
Acreage
|
No |
|
Land Amenities
|
Hospital, Park, Place Of Worship, Playground, Schools, Shopping |
|
Sewer
|
Municipal Sewage System |
|
Size Depth
|
132 Ft |
|
Size Frontage
|
66 Ft |
|
Size Total Text
|
Under 1/2 Acre |
|
Zoning Description
|
R2 |
Rooms
| Level |
Type |
Length |
Width |
Dimensions |
|
Main Level |
Foyer |
|
|
4'1'' x 13'0'' |
|
Main Level |
Laundry Room |
|
|
5'8'' x 9'0'' |
|
Main Level |
4pc Bathroom |
|
|
8'10'' x 7'8'' |
|
Main Level |
Bedroom |
|
|
8'11'' x 12'8'' |
|
Main Level |
Bedroom |
|
|
9'0'' x 14'2'' |
|
Main Level |
Dining Room |
|
|
13'7'' x 11'4'' |
|
Main Level |
Kitchen |
|
|
10'9'' x 15'0'' |
|
Main Level |
Living Room |
|
|
13'4'' x 14'7'' |
https://www.realtor.ca/real-estate/27675573/640-king-st-street-palmerston









































