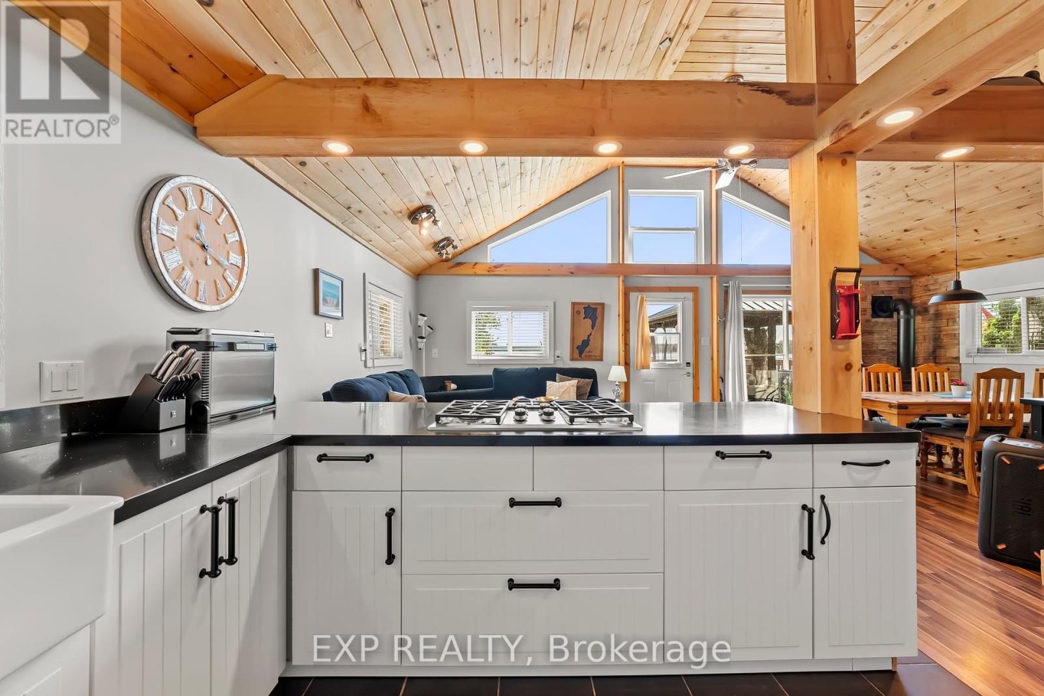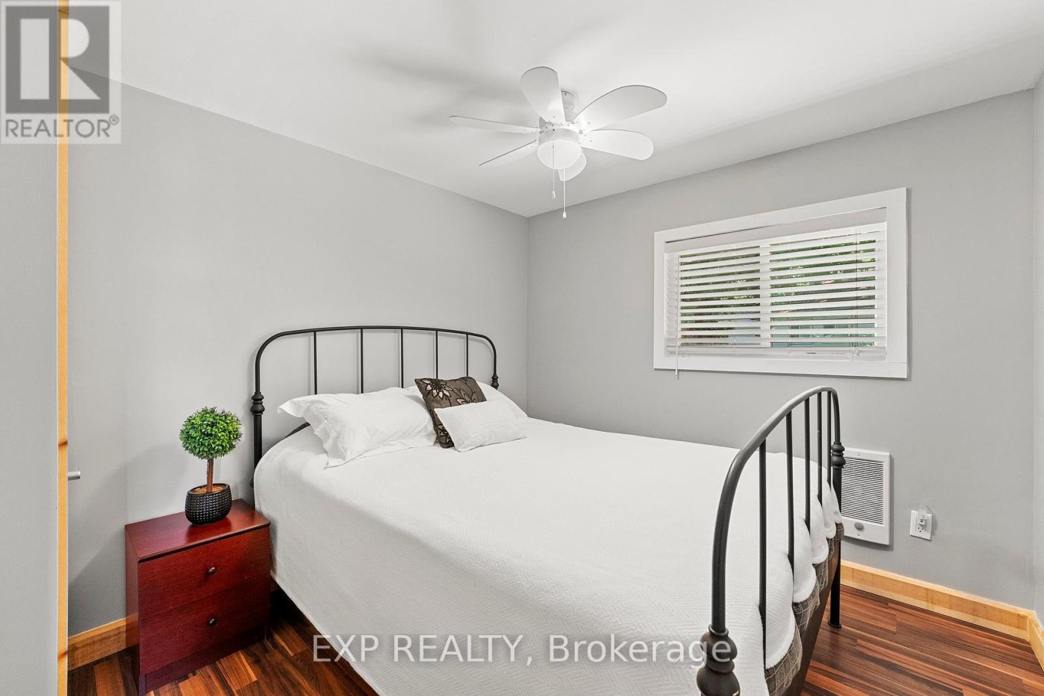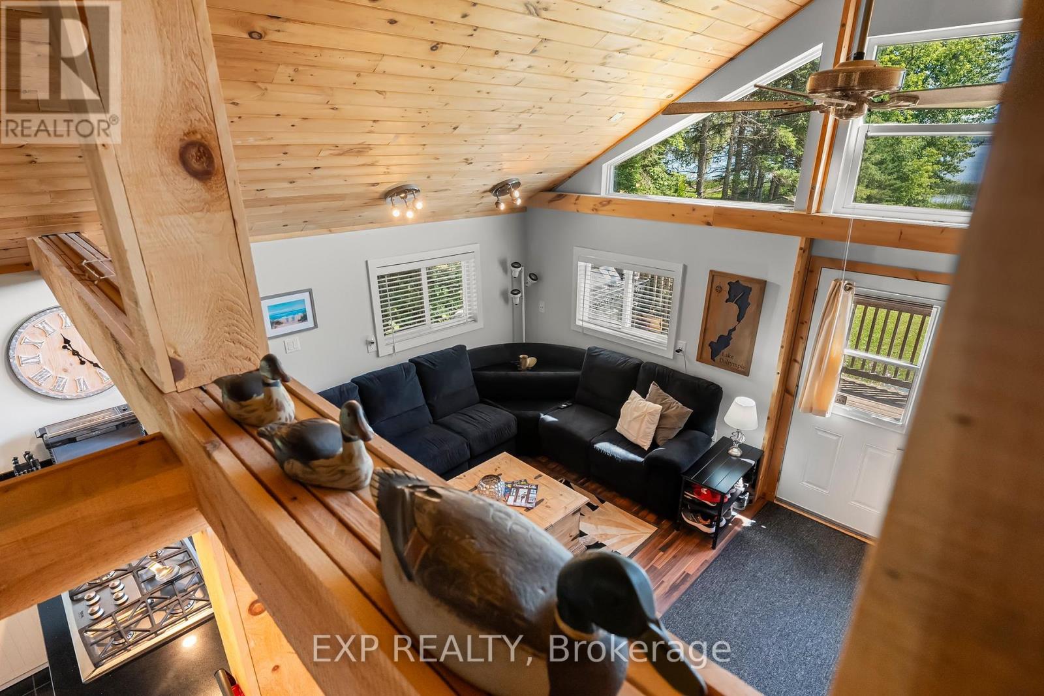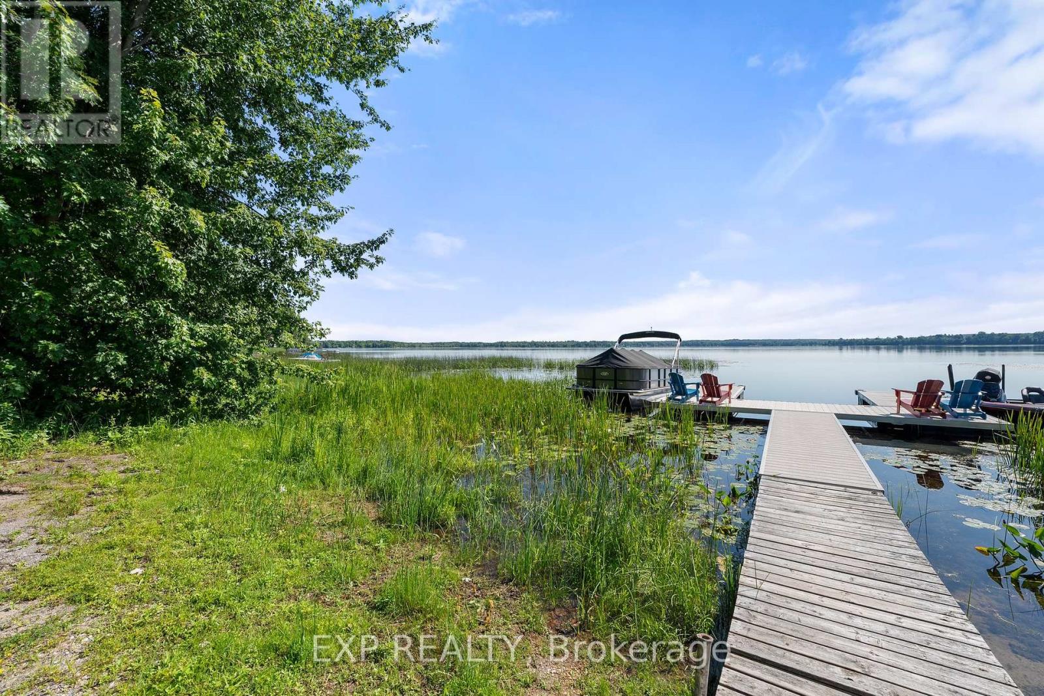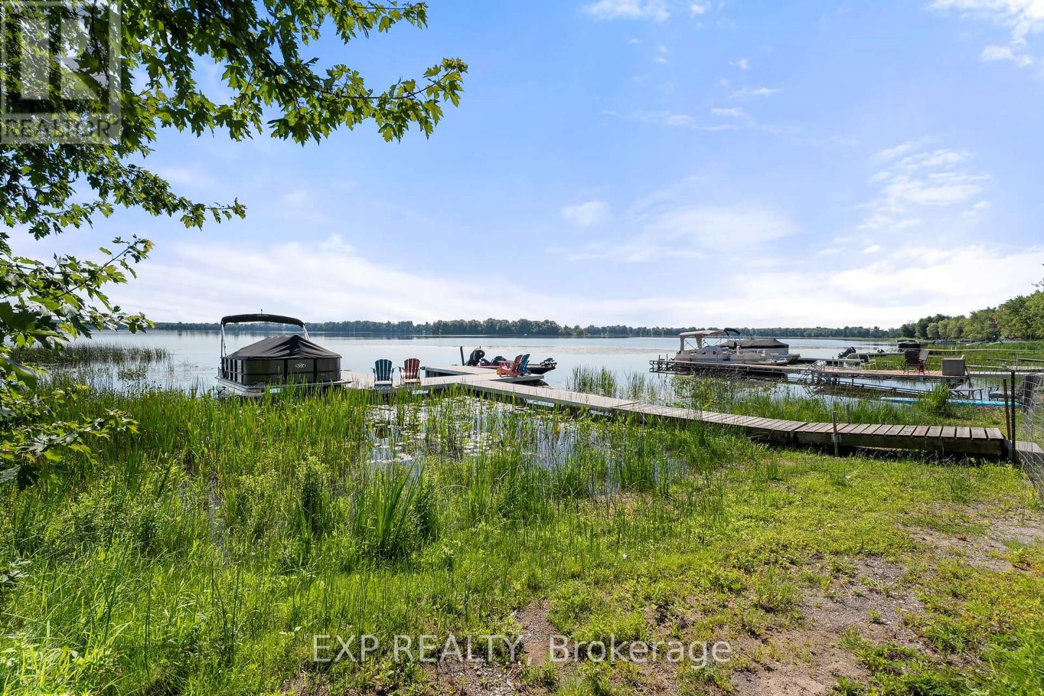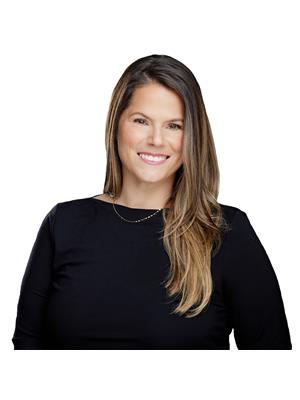3 Bedroom
4 Bathroom
Bungalow
Fireplace
Other
Waterfront
$865,000
Welcome to 104 Fulsom Cres, a charming four-season cottage nestled in the serene beauty of Kawartha Lakes. This beautifully maintained 3-bedroom, 1-bathroom retreat is the perfect blend of comfort and adventure, offering direct access to the deep, crystal-clear waters of Lake Dalrymple.Imagine waking up to the soothing sounds of nature, enjoying your morning coffee and watching the sunrise on the expansive backyard deck, and spending your days on the water, right from your private dock. Whether you're into boating, fishing, or simply soaking up the sun, this cottage provides the perfect backdrop for your lakeside dreams.The spacious lot offers endless opportunities for outdoor fun, from cozy evenings around the fire pit to lively summer barbecues with friends and family. Inside, the cottage exudes warmth and charm, with an open living area perfect for gatherings and creating lasting memories. **** EXTRAS **** Become part of the Lake Dalrymple community, 20 mins from the city of Orillia, 4 season outdoor living, casino and so much more!*Property is being sold furnished (few exceptions)* (id:50976)
Property Details
|
MLS® Number
|
X10707819 |
|
Property Type
|
Single Family |
|
Community Name
|
Rural Carden |
|
Parking Space Total
|
7 |
|
View Type
|
Direct Water View |
|
Water Front Name
|
Dalrymple-south |
|
Water Front Type
|
Waterfront |
Building
|
Bathroom Total
|
4 |
|
Bedrooms Above Ground
|
3 |
|
Bedrooms Total
|
3 |
|
Appliances
|
Water Heater |
|
Architectural Style
|
Bungalow |
|
Basement Type
|
Crawl Space |
|
Construction Style Attachment
|
Detached |
|
Exterior Finish
|
Aluminum Siding |
|
Fireplace Present
|
Yes |
|
Flooring Type
|
Laminate |
|
Foundation Type
|
Block |
|
Heating Fuel
|
Propane |
|
Heating Type
|
Other |
|
Stories Total
|
1 |
|
Type
|
House |
Land
|
Acreage
|
No |
|
Sewer
|
Septic System |
|
Size Depth
|
226 Ft ,1 In |
|
Size Frontage
|
61 Ft |
|
Size Irregular
|
61.01 X 226.1 Ft |
|
Size Total Text
|
61.01 X 226.1 Ft |
Rooms
| Level |
Type |
Length |
Width |
Dimensions |
|
Main Level |
Living Room |
4.19 m |
3.82 m |
4.19 m x 3.82 m |
|
Main Level |
Dining Room |
2.19 m |
3.82 m |
2.19 m x 3.82 m |
|
Main Level |
Kitchen |
2.92 m |
2.77 m |
2.92 m x 2.77 m |
|
Main Level |
Primary Bedroom |
2.8 m |
2.68 m |
2.8 m x 2.68 m |
|
Main Level |
Bedroom 2 |
2.81 m |
2.74 m |
2.81 m x 2.74 m |
|
Main Level |
Bedroom 3 |
2.81 m |
2.74 m |
2.81 m x 2.74 m |
https://www.realtor.ca/real-estate/27679104/104-fulsom-crescent-kawartha-lakes-rural-carden

















