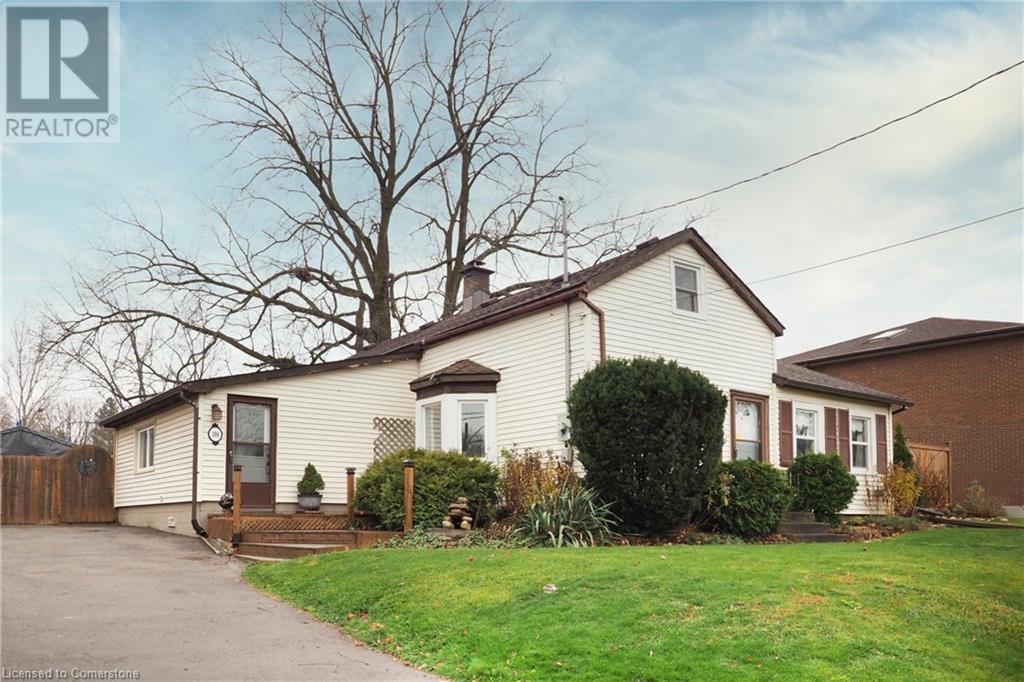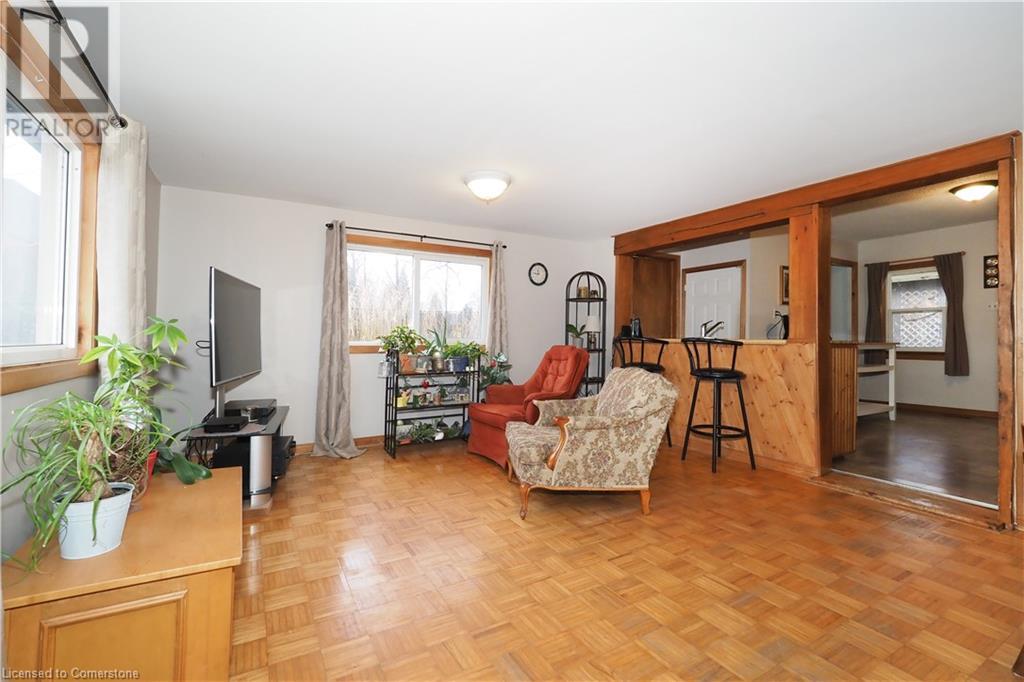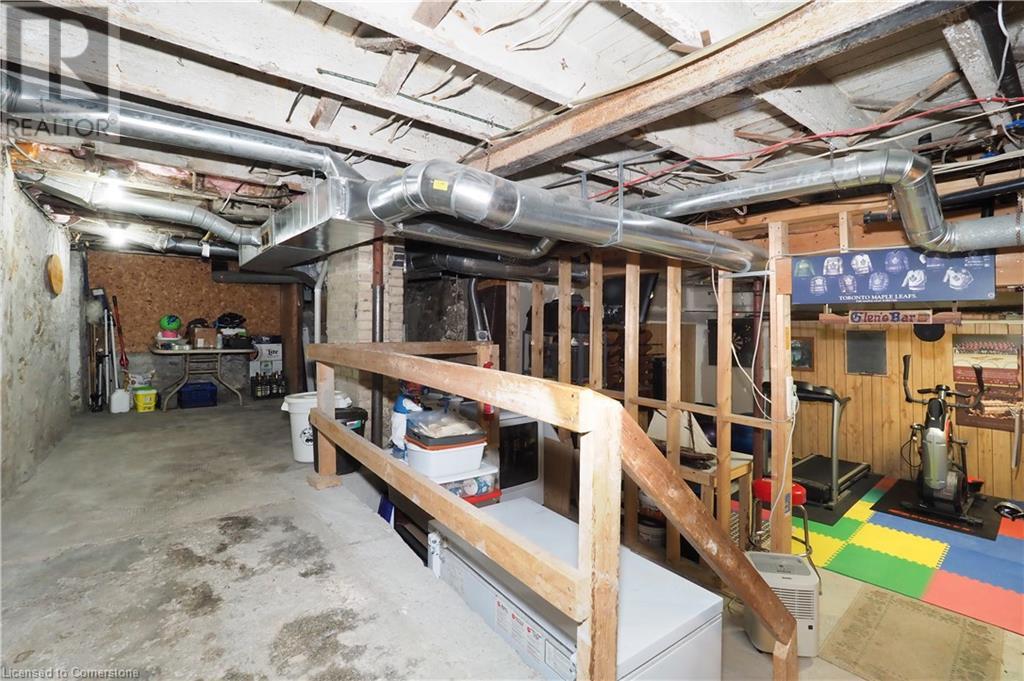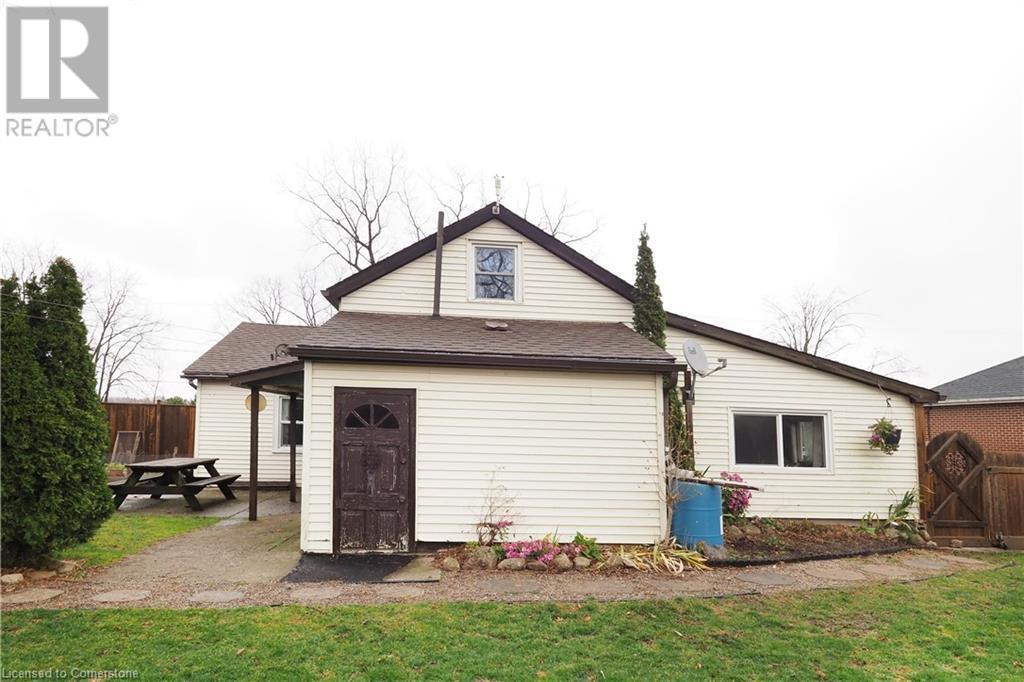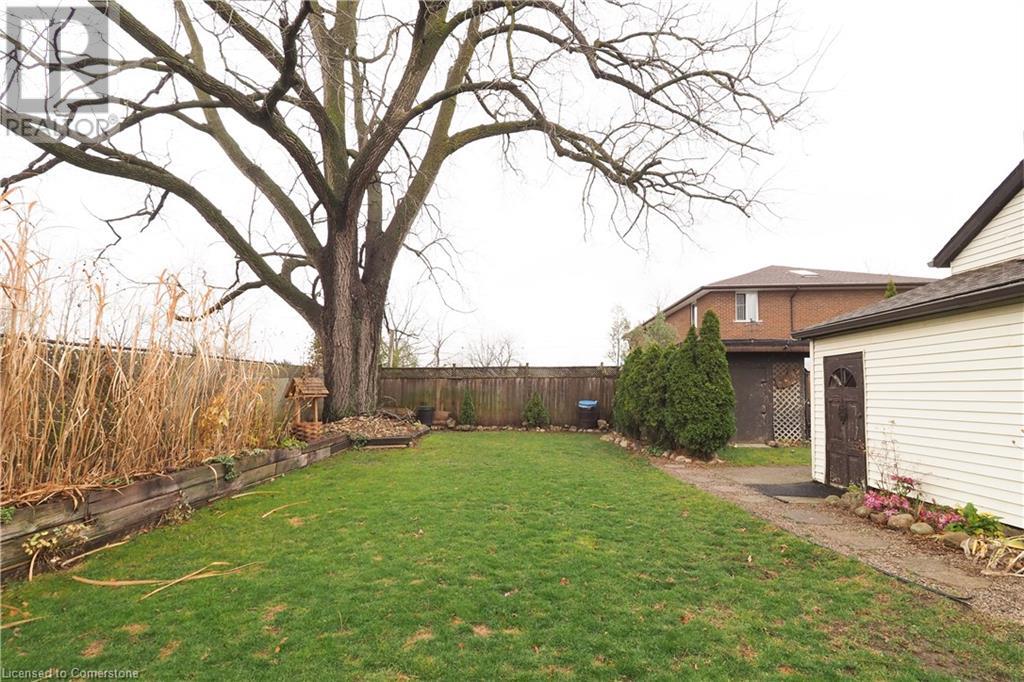3 Bedroom
1 Bathroom
1432 sqft
None
Forced Air
$649,900
Charming Single detached home on a fully fenced double lot, steps to downtown Guelph! Welcome to this delightful 1 1/2 storey home brimming with character & potential. 2 bedrooms on the main floor (with potential for an in-law suite) & third bedroom upstairs with an adjoining sitting area. The spacious main floor includes a living area open to the kitchen, a 3 pc bathroom & a large family room. This unique multi-level basement has been modified to have high ceilings ideal for the home gym, laundry area, workshop & endless storage! The paved driveway accommodates up to 6 vehicles & the expansive yard complete with a large shed, is idea for gardening, entertaining & pets! This property is located on a lovely street in a sought after neighborhood close to downtown, schools, shopping & entertainment! (id:50976)
Property Details
|
MLS® Number
|
40680084 |
|
Property Type
|
Single Family |
|
Amenities Near By
|
Hospital, Park, Schools, Shopping |
|
Community Features
|
Community Centre |
|
Equipment Type
|
Water Heater |
|
Features
|
Paved Driveway |
|
Parking Space Total
|
6 |
|
Rental Equipment Type
|
Water Heater |
Building
|
Bathroom Total
|
1 |
|
Bedrooms Above Ground
|
3 |
|
Bedrooms Total
|
3 |
|
Appliances
|
Dryer, Refrigerator, Stove, Washer |
|
Basement Development
|
Unfinished |
|
Basement Type
|
Full (unfinished) |
|
Constructed Date
|
1885 |
|
Construction Material
|
Wood Frame |
|
Construction Style Attachment
|
Detached |
|
Cooling Type
|
None |
|
Exterior Finish
|
Other, Wood |
|
Foundation Type
|
Stone |
|
Heating Type
|
Forced Air |
|
Stories Total
|
2 |
|
Size Interior
|
1432 Sqft |
|
Type
|
House |
|
Utility Water
|
Municipal Water |
Land
|
Acreage
|
No |
|
Land Amenities
|
Hospital, Park, Schools, Shopping |
|
Sewer
|
Municipal Sewage System |
|
Size Depth
|
100 Ft |
|
Size Frontage
|
79 Ft |
|
Size Irregular
|
0.18 |
|
Size Total
|
0.18 Ac|under 1/2 Acre |
|
Size Total Text
|
0.18 Ac|under 1/2 Acre |
|
Zoning Description
|
R1b |
Rooms
| Level |
Type |
Length |
Width |
Dimensions |
|
Second Level |
Bedroom |
|
|
14'4'' x 35'3'' |
|
Basement |
Storage |
|
|
12'3'' x 27'5'' |
|
Basement |
Storage |
|
|
8'3'' x 18'2'' |
|
Basement |
Recreation Room |
|
|
12'9'' x 15'9'' |
|
Basement |
Laundry Room |
|
|
7'6'' x 6'9'' |
|
Main Level |
3pc Bathroom |
|
|
Measurements not available |
|
Main Level |
Bedroom |
|
|
11'9'' x 8'2'' |
|
Main Level |
Bedroom |
|
|
11'8'' x 11'11'' |
|
Main Level |
Dining Room |
|
|
9'1'' x 7'10'' |
|
Main Level |
Family Room |
|
|
13'5'' x 11'2'' |
|
Main Level |
Kitchen |
|
|
13'4'' x 11'6'' |
|
Main Level |
Living Room |
|
|
15'7'' x 20'2'' |
https://www.realtor.ca/real-estate/27677611/106-lane-street-guelph




