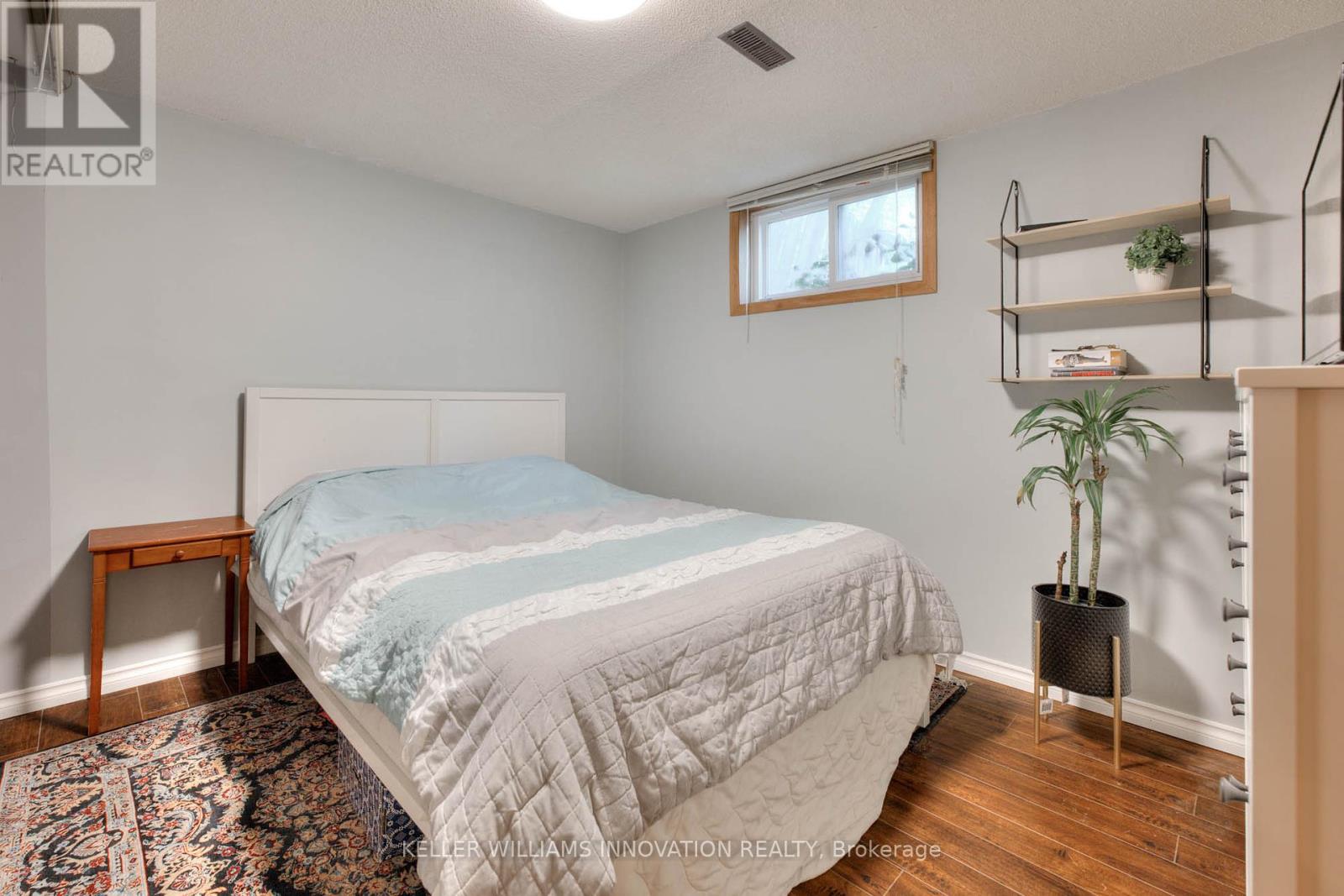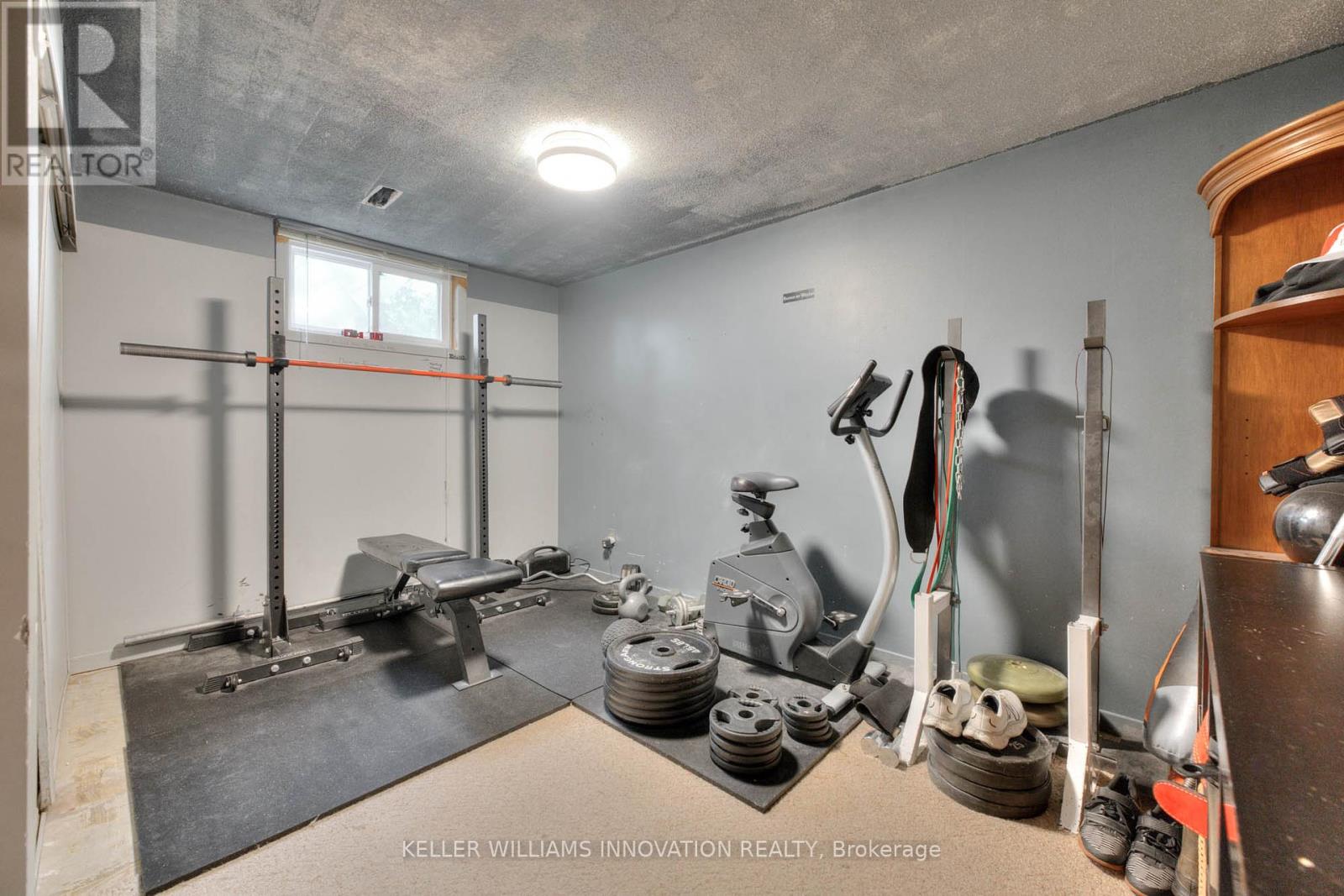4 Bedroom
2 Bathroom
700 - 1,100 ft2
Bungalow
Fireplace
Central Air Conditioning
Forced Air
$499,900
Welcome to 64 Harvest Courtan inviting bungalow tucked away on a quiet, family-friendly street. This home features 4 bedrooms, 2 bathrooms, large rec room, updated appliances and a spacious layout perfect for growing families, multi-generational living or . Enjoy a large lot with endless potential, just minutes from the 401 and Conestoga College. Peaceful, practical, and full of charm. This ones a must-see! Upgrades: Roof 2019 | Main floor bath, furnace, AC and Hot Water Tank 2022 | Kitchen appliances and basement flooring 2023. (id:50976)
Open House
This property has open houses!
Starts at:
5:00 pm
Ends at:
7:00 pm
Starts at:
12:00 pm
Ends at:
4:00 pm
Starts at:
12:00 pm
Ends at:
4:00 pm
Property Details
|
MLS® Number
|
X12144645 |
|
Property Type
|
Single Family |
|
Amenities Near By
|
Hospital, Park, Public Transit, Place Of Worship |
|
Parking Space Total
|
2 |
Building
|
Bathroom Total
|
2 |
|
Bedrooms Above Ground
|
2 |
|
Bedrooms Below Ground
|
2 |
|
Bedrooms Total
|
4 |
|
Appliances
|
Water Softener, Dishwasher, Dryer, Microwave, Stove, Washer, Window Coverings, Refrigerator |
|
Architectural Style
|
Bungalow |
|
Basement Development
|
Finished |
|
Basement Type
|
Full (finished) |
|
Construction Style Attachment
|
Semi-detached |
|
Cooling Type
|
Central Air Conditioning |
|
Exterior Finish
|
Brick, Aluminum Siding |
|
Fireplace Present
|
Yes |
|
Foundation Type
|
Poured Concrete |
|
Half Bath Total
|
1 |
|
Heating Fuel
|
Natural Gas |
|
Heating Type
|
Forced Air |
|
Stories Total
|
1 |
|
Size Interior
|
700 - 1,100 Ft2 |
|
Type
|
House |
|
Utility Water
|
Municipal Water |
Parking
Land
|
Acreage
|
No |
|
Land Amenities
|
Hospital, Park, Public Transit, Place Of Worship |
|
Sewer
|
Sanitary Sewer |
|
Size Frontage
|
19 Ft ,8 In |
|
Size Irregular
|
19.7 Ft |
|
Size Total Text
|
19.7 Ft |
|
Zoning Description
|
R2b |
Rooms
| Level |
Type |
Length |
Width |
Dimensions |
|
Basement |
Bathroom |
|
|
Measurements not available |
|
Basement |
Bedroom |
3.38 m |
2.72 m |
3.38 m x 2.72 m |
|
Basement |
Family Room |
5.03 m |
5.13 m |
5.03 m x 5.13 m |
|
Basement |
Bedroom |
3.45 m |
4.11 m |
3.45 m x 4.11 m |
|
Basement |
Laundry Room |
2.31 m |
2.44 m |
2.31 m x 2.44 m |
|
Basement |
Other |
0.91 m |
2.82 m |
0.91 m x 2.82 m |
|
Basement |
Utility Room |
3.45 m |
3.12 m |
3.45 m x 3.12 m |
|
Main Level |
Kitchen |
2.36 m |
2.77 m |
2.36 m x 2.77 m |
|
Main Level |
Living Room |
4.19 m |
4.88 m |
4.19 m x 4.88 m |
|
Main Level |
Primary Bedroom |
3.02 m |
4.55 m |
3.02 m x 4.55 m |
|
Main Level |
Other |
1.85 m |
1.22 m |
1.85 m x 1.22 m |
|
Main Level |
Bathroom |
|
|
Measurements not available |
|
Main Level |
Bedroom 2 |
3.35 m |
2.92 m |
3.35 m x 2.92 m |
|
Main Level |
Dining Room |
2.72 m |
2.9 m |
2.72 m x 2.9 m |
https://www.realtor.ca/real-estate/28304645/64-harvest-court-kitchener


























