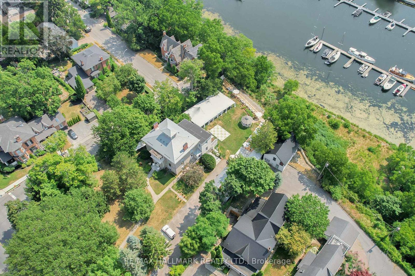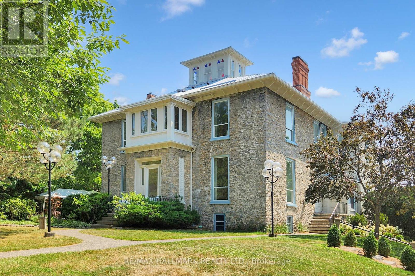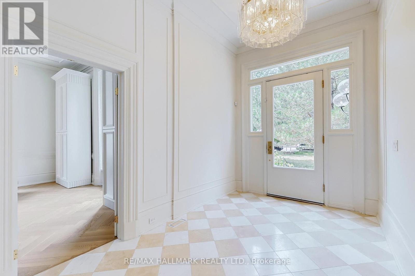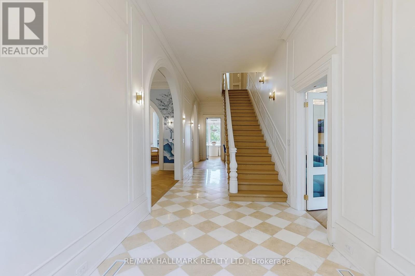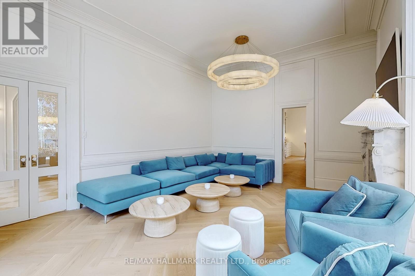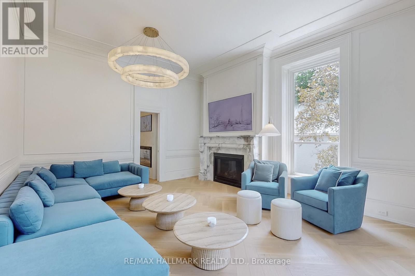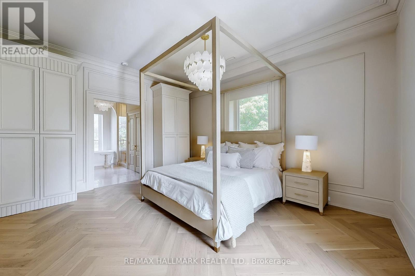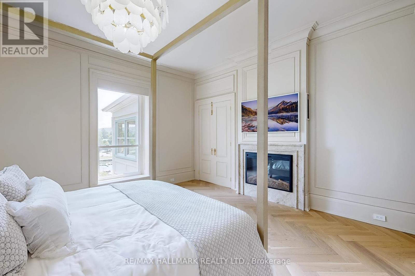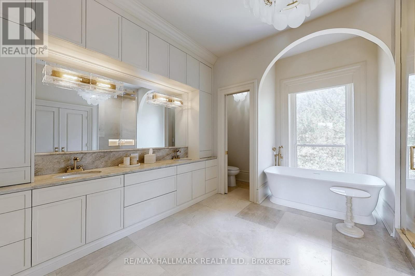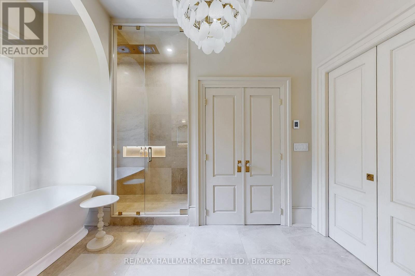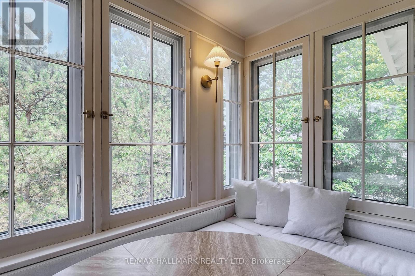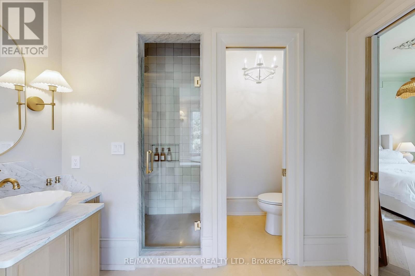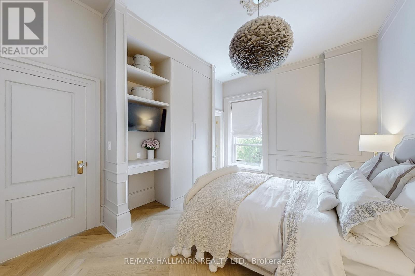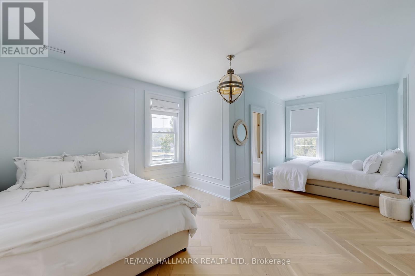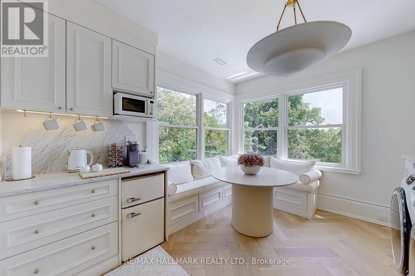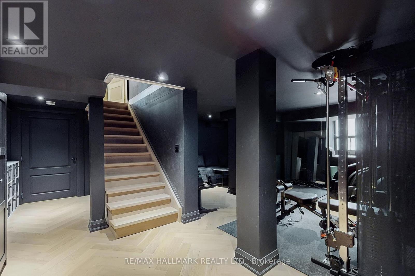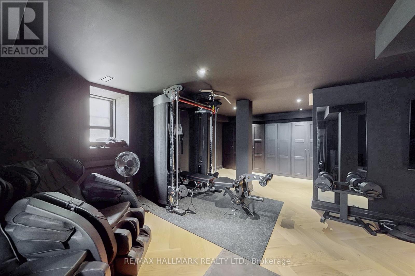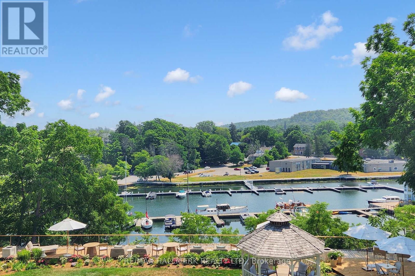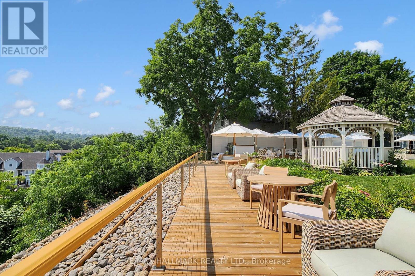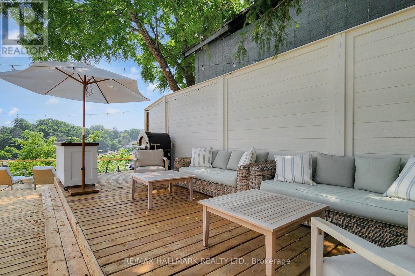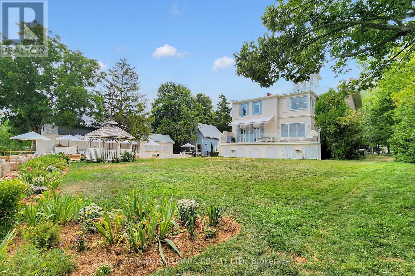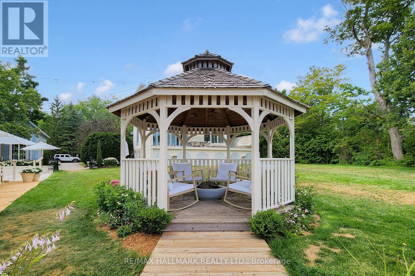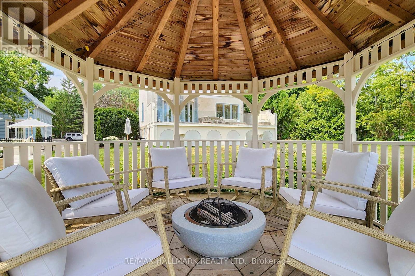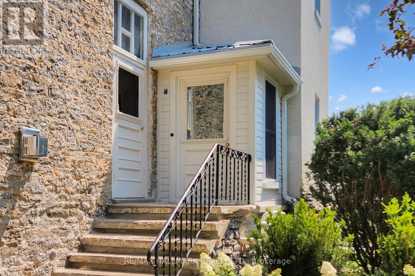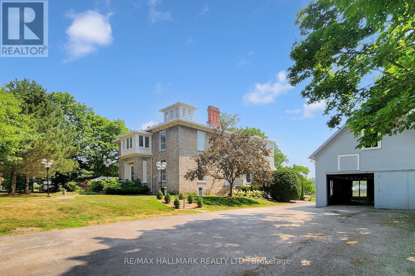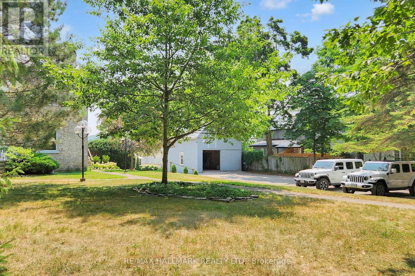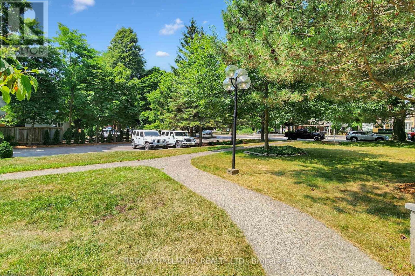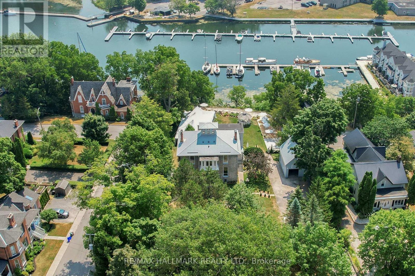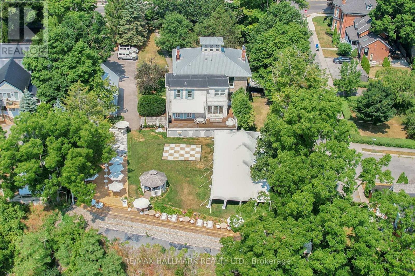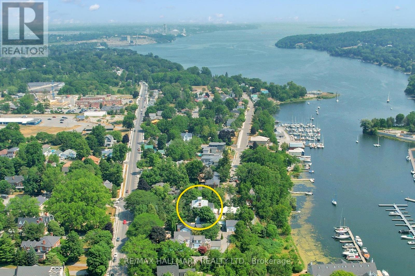4 Bedroom
5 Bathroom
3,500 - 5,000 ft2
Fireplace
Central Air Conditioning
Forced Air
$3,675,000
FULLY UPGRADED!!! The Majestic Sills/Hepburn House, A Circa 1859 Italianate Stone Masterpiece Perched Above Picton Harbour With Sweeping Lake Views On Nearly An Acre In The Heart Of Downtown Picton. Impeccably restored with modern upgrades, this 2 storey heritage home radiates timeless elegance while offering contemporary comfort and style. Custom finishes, high ceilings, oak flooring, and a grand staircase with sconce lighting set the tone for refined living. Entertain on the main level with a formal dining room, bar area, built-in benches, display cabinetry, or gather in spacious living areas with a cozy fireplace. The chefs kitchen features custom design with a centre island, breakfast bar, premium appliances: Frigidaire fridge, La Cornue 43" 5-burner gas stove, Zline built-in microwave drawer and more! Upstairs offers 4 bedrooms, each with its own ensuite and picture windows with all-around views, a laundry room with sitting coffee station, a private terrace overlooking the marina, and attic with reclining ladder access. Enjoy the beautifully landscaped backyard, with glass fencing, a wooden deck, and octagon gazebo, is a private oasis and the perfect venue for intimate events, garden parties, or weddings with a stunning harbour backdrop. The finished basement provides flexible space for a gym, media room, or recreation. An oversized driveway and detached garage with a workshop accommodate your projects with ease. Inclusions: All light fixtures, window coverings, fridge, gas stove, microwave drawer, dishwasher, washer/dryer, two owned furnaces, two central A/C units, owned hot water tank, water softener, attic ladder, garage door opener, garden shed, and gazebo. Previously licensed as a B&B, it offers potential as a legacy home, upscale residence, or investment. Walk to cafes, dining, shops, and galleries, with wineries, beaches, and arts nearby. Dont miss this rare opportunity to own a heritage gem in Picton. (id:50976)
Property Details
|
MLS® Number
|
X12292668 |
|
Property Type
|
Single Family |
|
Community Name
|
Picton Ward |
|
Amenities Near By
|
Hospital, Marina, Park, Schools |
|
Community Features
|
Community Centre |
|
Features
|
Carpet Free |
|
Parking Space Total
|
12 |
|
Structure
|
Shed |
|
View Type
|
Lake View |
Building
|
Bathroom Total
|
5 |
|
Bedrooms Above Ground
|
4 |
|
Bedrooms Total
|
4 |
|
Appliances
|
Garage Door Opener Remote(s), Oven - Built-in, Central Vacuum, Water Heater, Water Softener, Dishwasher, Dryer, Garage Door Opener, Microwave, Oven, Stove, Washer, Window Coverings, Refrigerator |
|
Basement Type
|
Full |
|
Construction Style Attachment
|
Detached |
|
Cooling Type
|
Central Air Conditioning |
|
Exterior Finish
|
Brick |
|
Fireplace Present
|
Yes |
|
Foundation Type
|
Stone |
|
Heating Fuel
|
Natural Gas |
|
Heating Type
|
Forced Air |
|
Stories Total
|
2 |
|
Size Interior
|
3,500 - 5,000 Ft2 |
|
Type
|
House |
|
Utility Water
|
Municipal Water |
Parking
Land
|
Acreage
|
No |
|
Land Amenities
|
Hospital, Marina, Park, Schools |
|
Sewer
|
Sanitary Sewer |
|
Size Depth
|
228 Ft ,8 In |
|
Size Frontage
|
154 Ft |
|
Size Irregular
|
154 X 228.7 Ft ; 164.43 Ft X 228.69 Ft X 126.59 Ft X 61.5 |
|
Size Total Text
|
154 X 228.7 Ft ; 164.43 Ft X 228.69 Ft X 126.59 Ft X 61.5 |
|
Surface Water
|
Lake/pond |
Rooms
| Level |
Type |
Length |
Width |
Dimensions |
|
Second Level |
Laundry Room |
4.27 m |
3.71 m |
4.27 m x 3.71 m |
|
Second Level |
Primary Bedroom |
5 m |
4.6 m |
5 m x 4.6 m |
|
Second Level |
Bedroom 2 |
6.4 m |
4.7 m |
6.4 m x 4.7 m |
|
Second Level |
Bedroom 3 |
4.55 m |
4.06 m |
4.55 m x 4.06 m |
|
Second Level |
Bedroom 4 |
4.55 m |
3.38 m |
4.55 m x 3.38 m |
|
Lower Level |
Exercise Room |
6.93 m |
5.94 m |
6.93 m x 5.94 m |
|
Main Level |
Kitchen |
6.32 m |
4.34 m |
6.32 m x 4.34 m |
|
Main Level |
Eating Area |
5.92 m |
2.95 m |
5.92 m x 2.95 m |
|
Main Level |
Dining Room |
5.82 m |
4.55 m |
5.82 m x 4.55 m |
|
Main Level |
Living Room |
6.05 m |
4.57 m |
6.05 m x 4.57 m |
|
Main Level |
Family Room |
4.55 m |
3.33 m |
4.55 m x 3.33 m |
|
Main Level |
Sunroom |
4.06 m |
3.48 m |
4.06 m x 3.48 m |
https://www.realtor.ca/real-estate/28622254/346-picton-main-street-prince-edward-county-picton-ward-picton-ward



