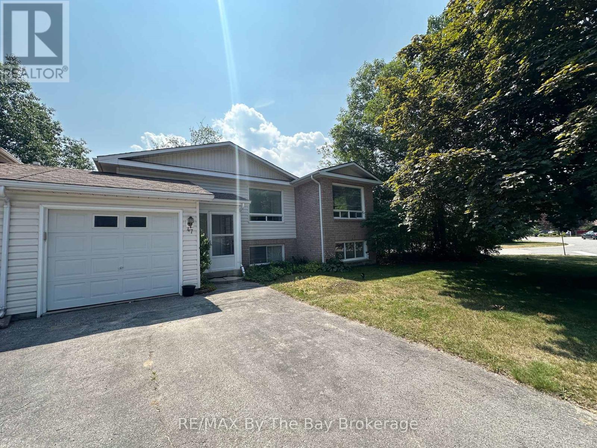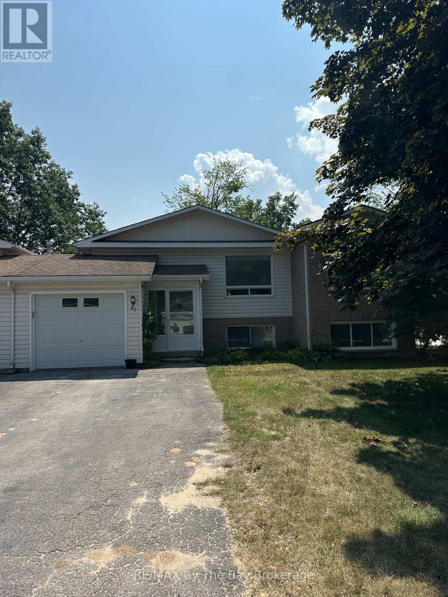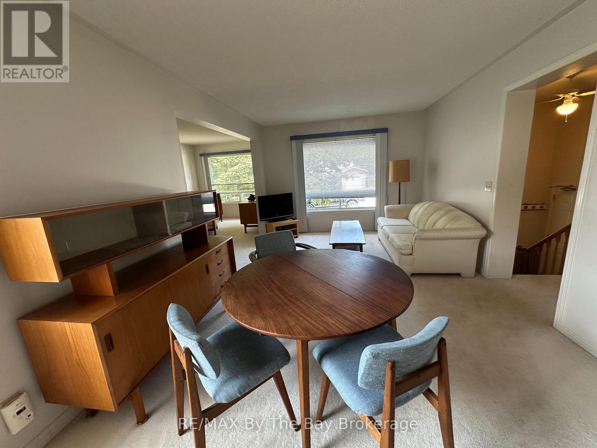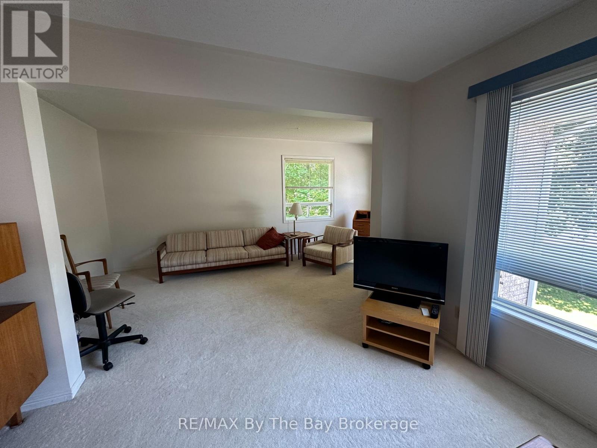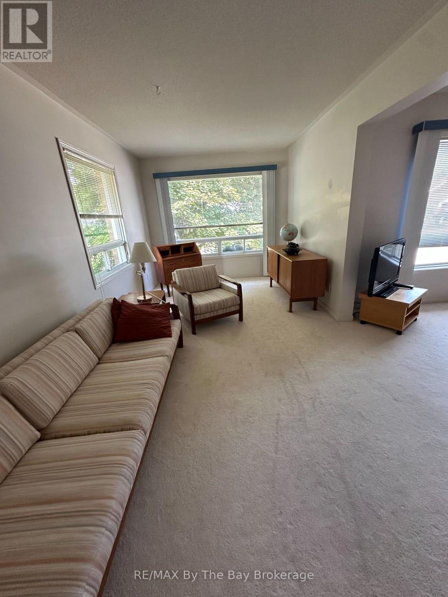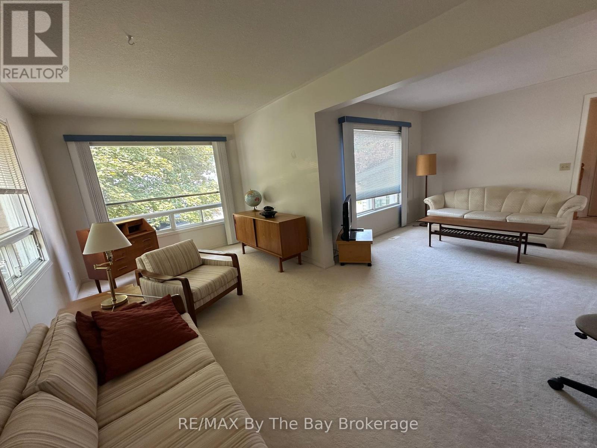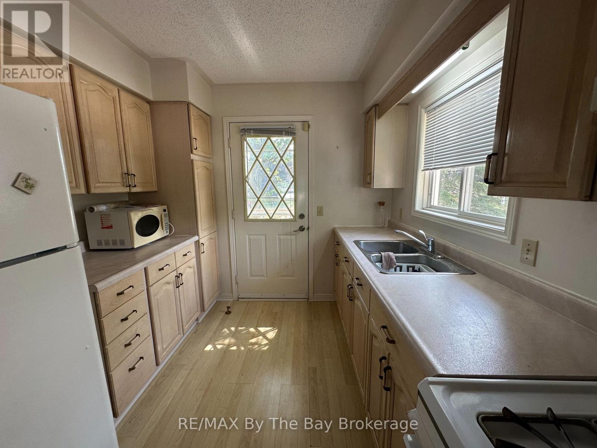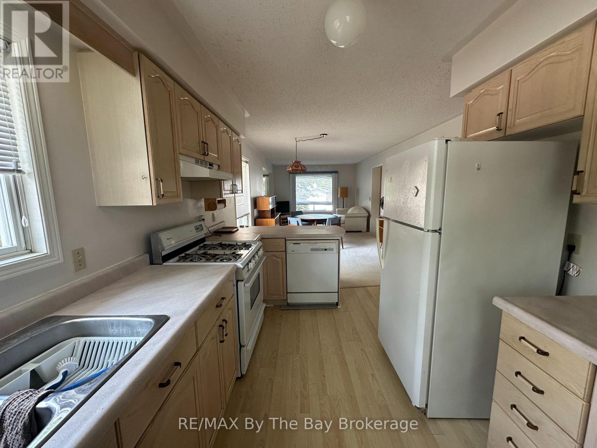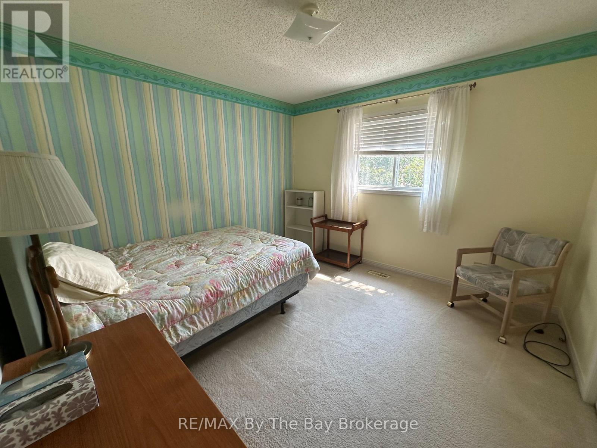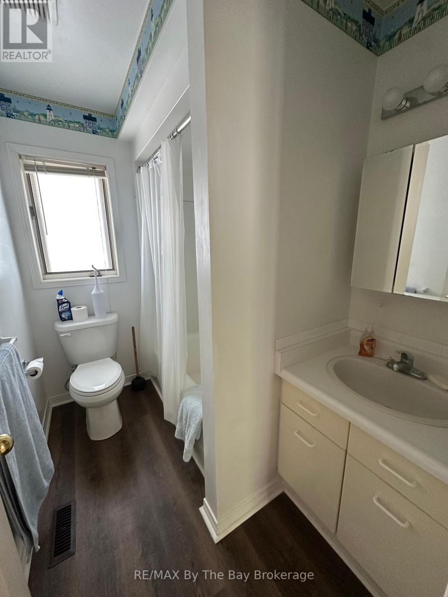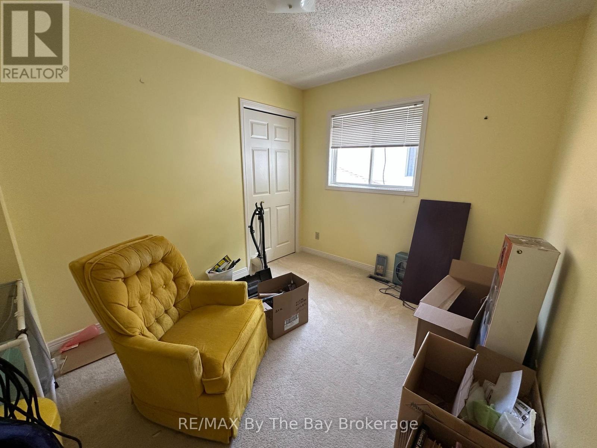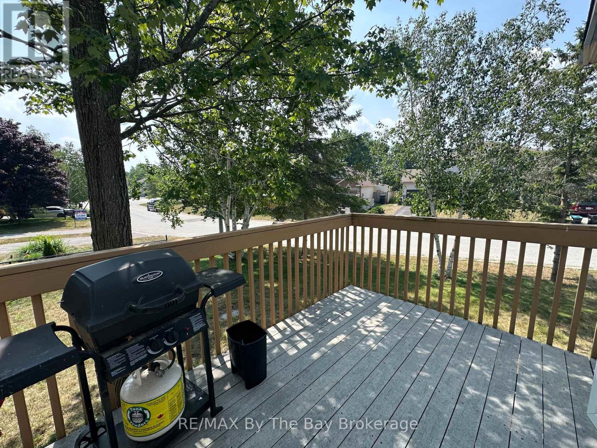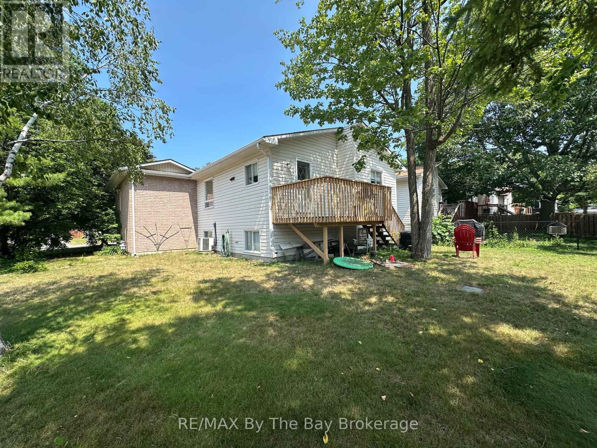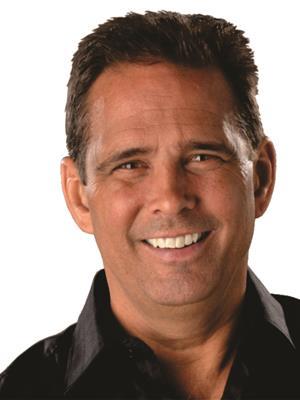4 Bedroom
2 Bathroom
700 - 1,100 ft2
Raised Bungalow
Central Air Conditioning
Forced Air
$579,900
Check out this corner property link joined by single car garage. Home has had an addition to add a family room off the living/dining room for extra space. Open concept with kitchen and door to deck and backyard. Two bedrooms up with 4 pc. bath, foyer and also inside screened area with door to the garage. The lower level has an l shaped rec. room, 2 additional bedrooms, 3 pc. bath and furnace/laundry room. Includes all appliances and is available for immediate occupancy. (id:50976)
Property Details
|
MLS® Number
|
S12293458 |
|
Property Type
|
Single Family |
|
Community Name
|
Wasaga Beach |
|
Equipment Type
|
None |
|
Features
|
Sump Pump |
|
Parking Space Total
|
2 |
|
Rental Equipment Type
|
None |
Building
|
Bathroom Total
|
2 |
|
Bedrooms Above Ground
|
2 |
|
Bedrooms Below Ground
|
2 |
|
Bedrooms Total
|
4 |
|
Age
|
31 To 50 Years |
|
Appliances
|
Garage Door Opener Remote(s), Water Heater, Dishwasher, Dryer, Garage Door Opener, Microwave, Stove, Washer, Window Coverings, Refrigerator |
|
Architectural Style
|
Raised Bungalow |
|
Basement Development
|
Finished |
|
Basement Type
|
Full (finished) |
|
Construction Style Attachment
|
Link |
|
Cooling Type
|
Central Air Conditioning |
|
Exterior Finish
|
Vinyl Siding |
|
Foundation Type
|
Poured Concrete |
|
Heating Fuel
|
Natural Gas |
|
Heating Type
|
Forced Air |
|
Stories Total
|
1 |
|
Size Interior
|
700 - 1,100 Ft2 |
|
Type
|
House |
|
Utility Water
|
Municipal Water |
Parking
Land
|
Acreage
|
No |
|
Sewer
|
Sanitary Sewer |
|
Size Depth
|
120 Ft |
|
Size Frontage
|
39 Ft ,1 In |
|
Size Irregular
|
39.1 X 120 Ft |
|
Size Total Text
|
39.1 X 120 Ft|under 1/2 Acre |
|
Zoning Description
|
R2 |
Rooms
| Level |
Type |
Length |
Width |
Dimensions |
|
Lower Level |
Bathroom |
|
|
Measurements not available |
|
Lower Level |
Bedroom 3 |
2.83 m |
3.23 m |
2.83 m x 3.23 m |
|
Lower Level |
Bedroom 4 |
3.35 m |
3.35 m |
3.35 m x 3.35 m |
|
Lower Level |
Recreational, Games Room |
3.32 m |
5.52 m |
3.32 m x 5.52 m |
|
Lower Level |
Other |
2.74 m |
5.58 m |
2.74 m x 5.58 m |
|
Main Level |
Family Room |
2.74 m |
5.73 m |
2.74 m x 5.73 m |
|
Main Level |
Living Room |
3.35 m |
6.7 m |
3.35 m x 6.7 m |
|
Main Level |
Kitchen |
3.08 m |
3.69 m |
3.08 m x 3.69 m |
|
Main Level |
Bedroom |
3.35 m |
3.35 m |
3.35 m x 3.35 m |
|
Main Level |
Bedroom 2 |
2.68 m |
3.35 m |
2.68 m x 3.35 m |
|
Main Level |
Bathroom |
|
|
Measurements not available |
Utilities
|
Cable
|
Available |
|
Electricity
|
Installed |
|
Sewer
|
Installed |
https://www.realtor.ca/real-estate/28623773/47-dyer-drive-wasaga-beach-wasaga-beach



