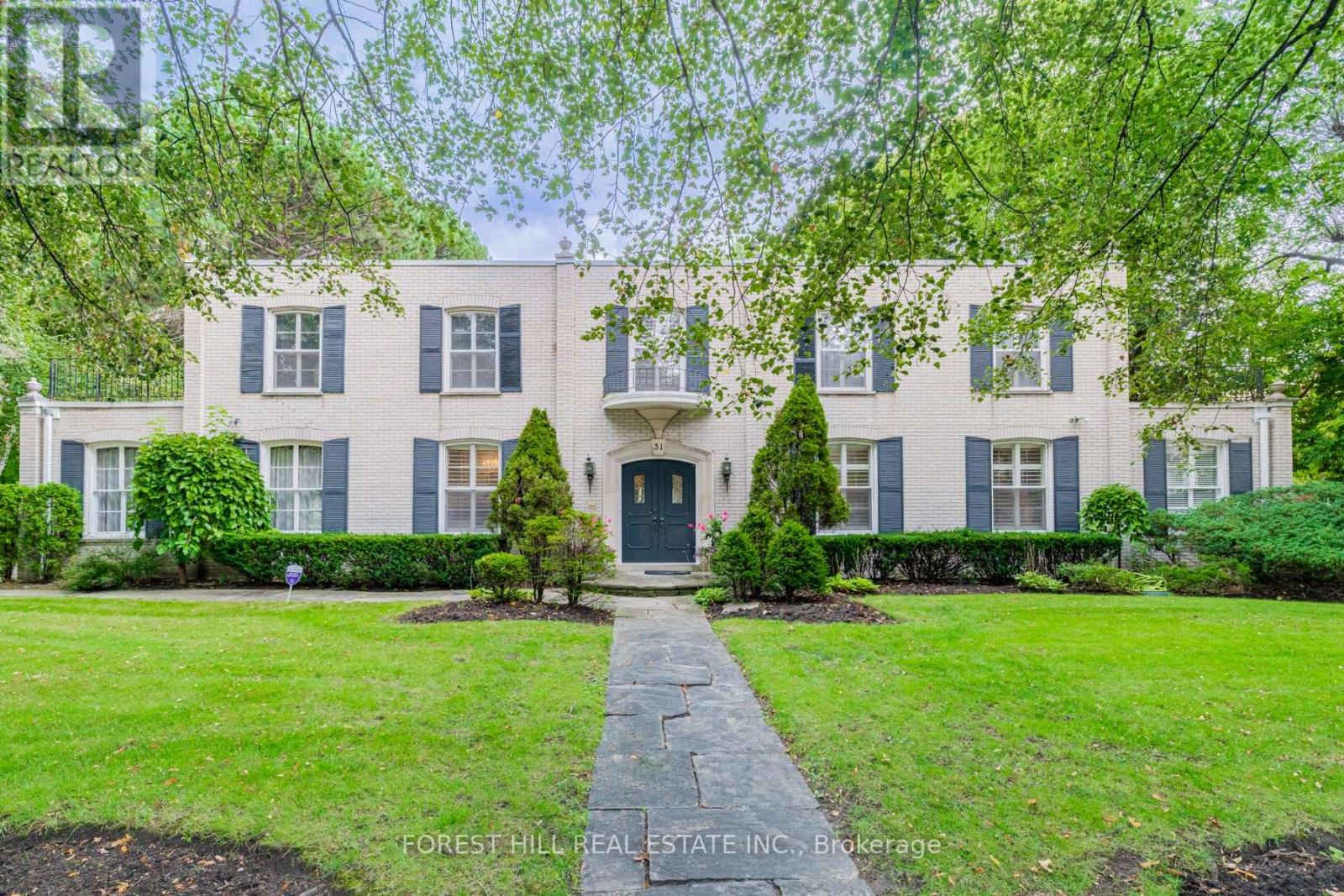5 Bedroom
6 Bathroom
3,500 - 5,000 ft2
Fireplace
Outdoor Pool
Central Air Conditioning
Baseboard Heaters
Lawn Sprinkler
$3,990,000
Welcome to 31 Fifeshire Rd, one of a kind opportunity to own a stately & elegant residence of over 3500 SQ FT above ground plus a finished lower level of 1471 SQ FT on a huge lot across from Parkette, in a most desirable location of executive mansions & in close proximity to the finest private & public schools including Toronto French, Crescent, Crestwood, St. Andrews, & York Mills Collegiate. This home boasts 5 bedrooms and 3 washrooms on 2nd floor, formal living & dining rooms, expansive kitchen includes a centre isle and breakfast room, inviting panelled family room which leads to large sunroom and leading out to backyard and heated inground pool. Whether at pool side summer barbeques, grand indoor entertaining or intimate family gatherings, this home is for you and yours. (id:50976)
Property Details
|
MLS® Number
|
C12293174 |
|
Property Type
|
Single Family |
|
Neigbourhood
|
North York |
|
Community Name
|
St. Andrew-Windfields |
|
Amenities Near By
|
Public Transit, Place Of Worship |
|
Features
|
Level Lot, Irregular Lot Size, Flat Site, Sauna |
|
Parking Space Total
|
8 |
|
Pool Type
|
Outdoor Pool |
|
Structure
|
Patio(s), Porch |
Building
|
Bathroom Total
|
6 |
|
Bedrooms Above Ground
|
5 |
|
Bedrooms Total
|
5 |
|
Amenities
|
Fireplace(s) |
|
Appliances
|
Dishwasher, Dryer, Freezer, Microwave, Oven, Range, Sauna, Alarm System, Washer, Refrigerator |
|
Basement Type
|
Full |
|
Construction Style Attachment
|
Detached |
|
Cooling Type
|
Central Air Conditioning |
|
Exterior Finish
|
Brick |
|
Fire Protection
|
Alarm System, Monitored Alarm, Smoke Detectors |
|
Fireplace Present
|
Yes |
|
Flooring Type
|
Hardwood, Tile, Ceramic |
|
Foundation Type
|
Block |
|
Half Bath Total
|
2 |
|
Heating Fuel
|
Electric |
|
Heating Type
|
Baseboard Heaters |
|
Stories Total
|
2 |
|
Size Interior
|
3,500 - 5,000 Ft2 |
|
Type
|
House |
|
Utility Water
|
Municipal Water |
Parking
Land
|
Acreage
|
No |
|
Fence Type
|
Fenced Yard |
|
Land Amenities
|
Public Transit, Place Of Worship |
|
Landscape Features
|
Lawn Sprinkler |
|
Sewer
|
Sanitary Sewer |
|
Size Depth
|
153 Ft ,8 In |
|
Size Frontage
|
197 Ft ,9 In |
|
Size Irregular
|
197.8 X 153.7 Ft ; 197.75 |
|
Size Total Text
|
197.8 X 153.7 Ft ; 197.75 |
|
Zoning Description
|
Res |
Rooms
| Level |
Type |
Length |
Width |
Dimensions |
|
Second Level |
Bedroom 5 |
3.05 m |
3.25 m |
3.05 m x 3.25 m |
|
Second Level |
Primary Bedroom |
4.14 m |
7.16 m |
4.14 m x 7.16 m |
|
Second Level |
Bedroom 2 |
4.01 m |
5.38 m |
4.01 m x 5.38 m |
|
Second Level |
Bedroom 3 |
4.01 m |
4.45 m |
4.01 m x 4.45 m |
|
Second Level |
Bedroom 4 |
4.65 m |
3.1 m |
4.65 m x 3.1 m |
|
Basement |
Recreational, Games Room |
4.34 m |
7.01 m |
4.34 m x 7.01 m |
|
Basement |
Games Room |
3.78 m |
3.73 m |
3.78 m x 3.73 m |
|
Basement |
Exercise Room |
4.34 m |
3.84 m |
4.34 m x 3.84 m |
|
Basement |
Laundry Room |
3.56 m |
6.71 m |
3.56 m x 6.71 m |
|
Ground Level |
Living Room |
4.57 m |
7.21 m |
4.57 m x 7.21 m |
|
Ground Level |
Dining Room |
4.57 m |
3.96 m |
4.57 m x 3.96 m |
|
Ground Level |
Kitchen |
3.58 m |
4.88 m |
3.58 m x 4.88 m |
|
Ground Level |
Eating Area |
4.75 m |
2.84 m |
4.75 m x 2.84 m |
|
Ground Level |
Family Room |
3.66 m |
5.49 m |
3.66 m x 5.49 m |
|
Ground Level |
Sunroom |
6.3 m |
3.18 m |
6.3 m x 3.18 m |
Utilities
|
Cable
|
Installed |
|
Electricity
|
Installed |
|
Sewer
|
Installed |
https://www.realtor.ca/real-estate/28623505/31-fifeshire-road-e-toronto-st-andrew-windfields-st-andrew-windfields







































