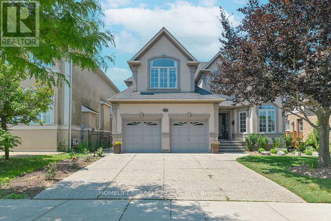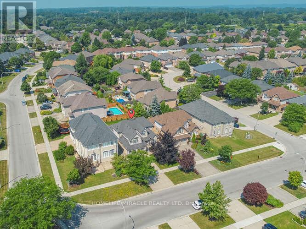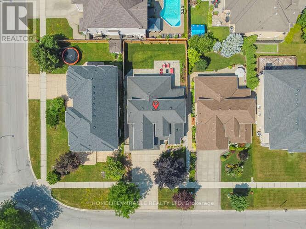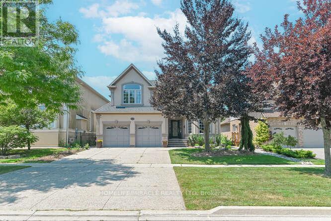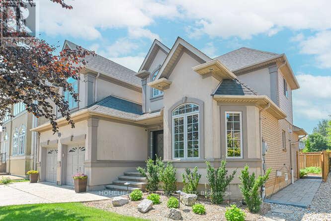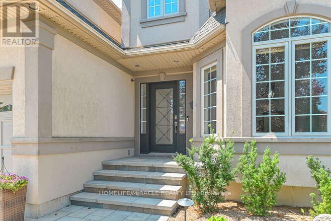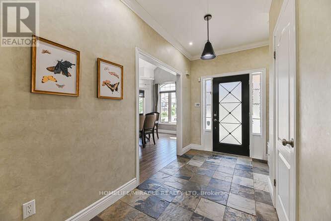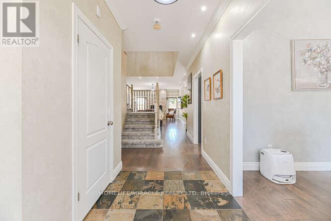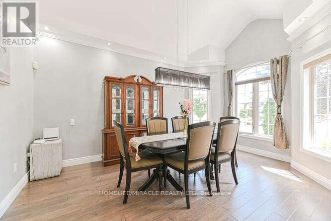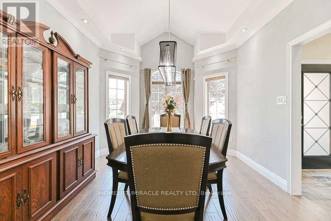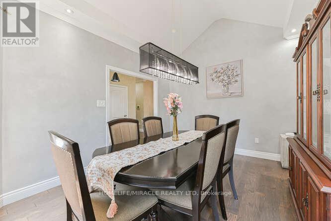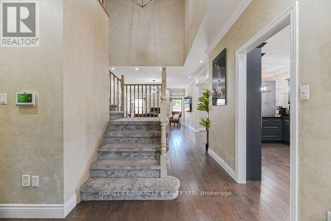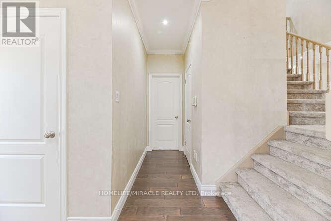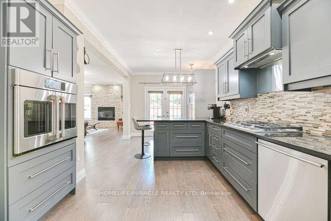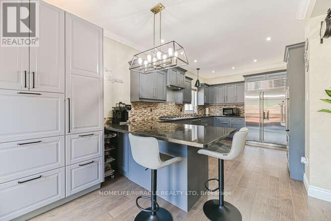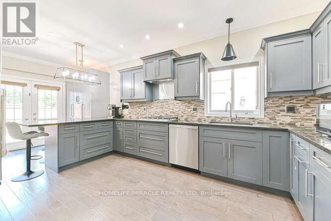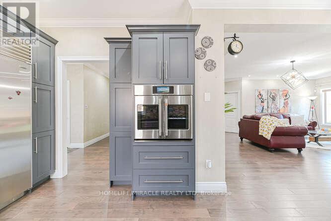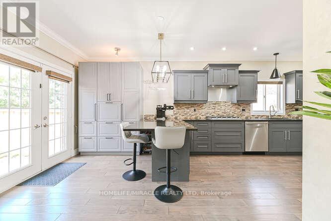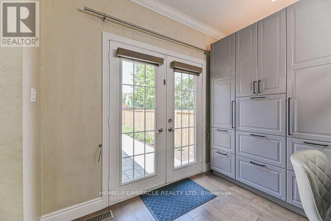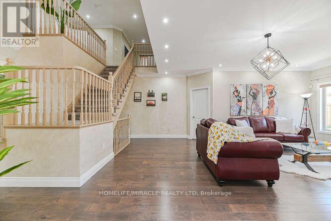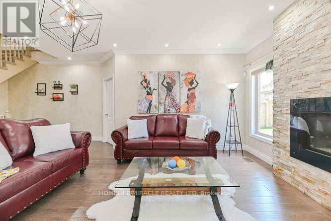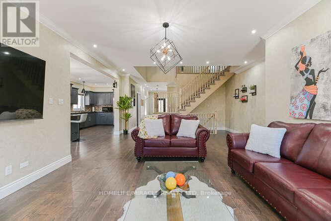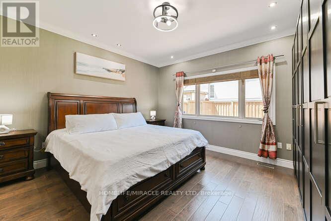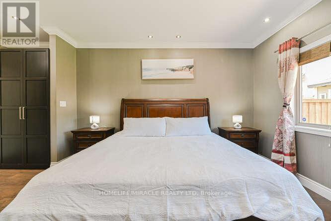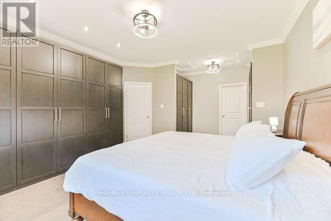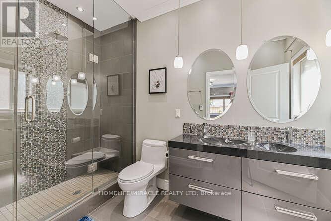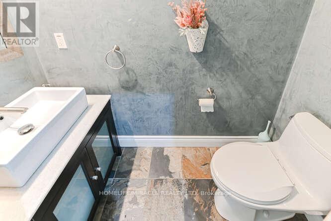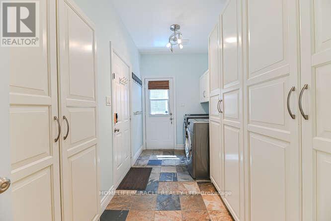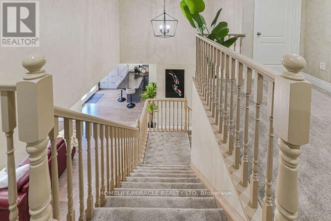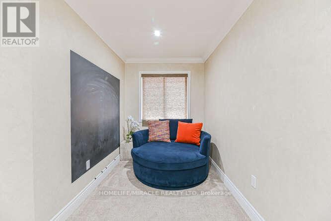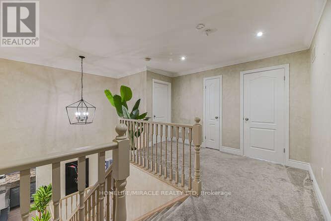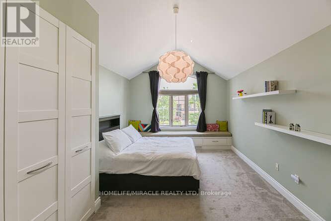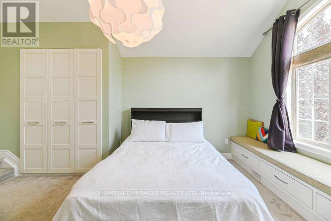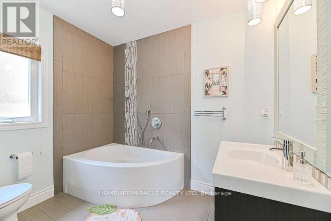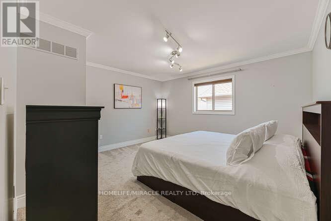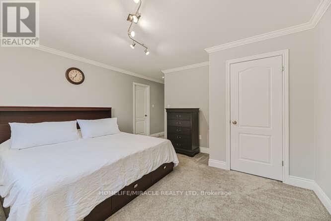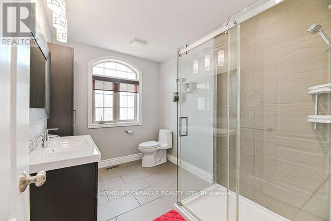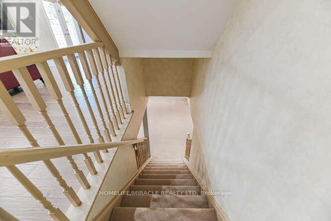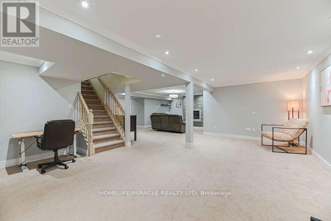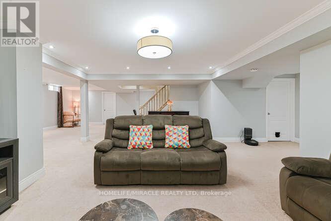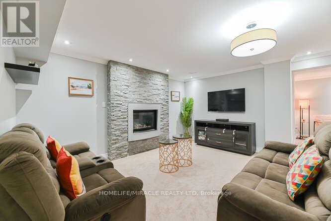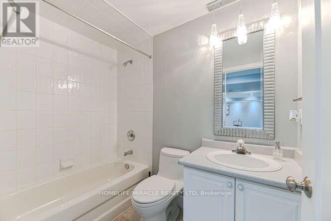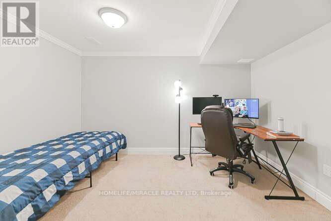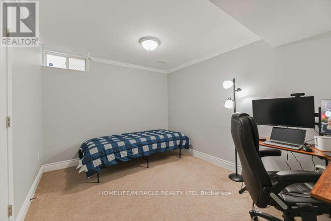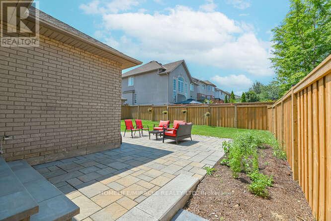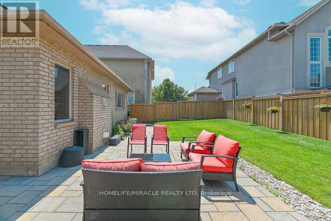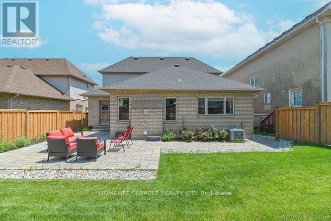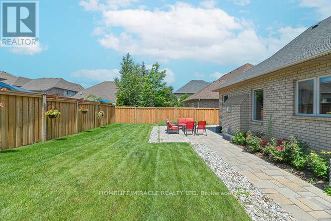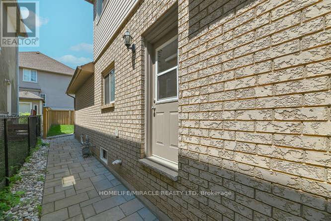4 Bedroom
5 Bathroom
2,000 - 2,500 ft2
Fireplace
Central Air Conditioning, Air Exchanger
Forced Air
$1,386,900
Welcome Home is located conveniently at Ancaster's vibrant neighbourhood in Meadowlands and is a short walk to so many amenities, incl. schools, parks, shopping, restaurants, movie theatre, public transit, and more. Easy access to 403 & the LINC. Enjoy the spacious open concept main level, w/hand hand-scraped hardwood floors. Main level features a primary bedroom w/built-in closets & a 3pc ensuite w/heated floors, large eat-in kitchen w/granite countertops & sub-zero fridge, Chef French Door B/I oven, Samsung Cooktop, Ventilation, Big kitchen pantry, 20k spent in all (2023 year). Brand New LG washer 2024. all New modern light fixtures, potlights, an extensive family room with soaring 9ft ceilings & gas fireplace, a large dining room, laundry & 2pc bath. Make your way up the open staircase to the 2nd level, which boasts 2 large bedrooms both w/ 3pc ensuite w/heated floors & an open loft area great for office space or a reading nook. Basement is fully finished and includes a large recroom w/ gas fireplace, a bedroom, a 4pc bath & loads of storage. Professionally landscaped with Proper Drainage Installed, private, fully fenced backyard is great for unwinding or entertaining your family & friends on the patio this Summer over 100K spent. Other features include parking for 6 with a double garage & inside entry, potlights, crown moulding, aggregate driveway & patio. Extensive updates over the last 10 years. 2023 Carpet on Stairs and 2nd level, 2023 stove cooktop, 2019 200 amp panel, 2018 Central Air. Don't delay, check this one out before it is gone! (id:50976)
Property Details
|
MLS® Number
|
X12295281 |
|
Property Type
|
Single Family |
|
Community Name
|
Meadowlands |
|
Amenities Near By
|
Park, Public Transit, Schools |
|
Features
|
Sump Pump |
|
Parking Space Total
|
6 |
Building
|
Bathroom Total
|
5 |
|
Bedrooms Above Ground
|
3 |
|
Bedrooms Below Ground
|
1 |
|
Bedrooms Total
|
4 |
|
Appliances
|
Garage Door Opener Remote(s), Oven - Built-in, Central Vacuum, Cooktop, Dishwasher, Dryer, Stove, Washer, Refrigerator |
|
Basement Development
|
Finished |
|
Basement Type
|
N/a (finished) |
|
Construction Style Attachment
|
Detached |
|
Cooling Type
|
Central Air Conditioning, Air Exchanger |
|
Exterior Finish
|
Brick |
|
Fireplace Present
|
Yes |
|
Flooring Type
|
Hardwood, Carpeted |
|
Foundation Type
|
Concrete |
|
Half Bath Total
|
1 |
|
Heating Fuel
|
Natural Gas |
|
Heating Type
|
Forced Air |
|
Stories Total
|
2 |
|
Size Interior
|
2,000 - 2,500 Ft2 |
|
Type
|
House |
|
Utility Water
|
Municipal Water |
Parking
Land
|
Acreage
|
No |
|
Fence Type
|
Fenced Yard |
|
Land Amenities
|
Park, Public Transit, Schools |
|
Sewer
|
Sanitary Sewer |
|
Size Depth
|
118 Ft ,7 In |
|
Size Frontage
|
52 Ft ,6 In |
|
Size Irregular
|
52.5 X 118.6 Ft |
|
Size Total Text
|
52.5 X 118.6 Ft |
Rooms
| Level |
Type |
Length |
Width |
Dimensions |
|
Second Level |
Bedroom |
5.73 m |
3.65 m |
5.73 m x 3.65 m |
|
Second Level |
Bedroom |
4.3 m |
4.05 m |
4.3 m x 4.05 m |
|
Second Level |
Loft |
3.96 m |
2.13 m |
3.96 m x 2.13 m |
|
Basement |
Bedroom |
3.9 m |
2.9 m |
3.9 m x 2.9 m |
|
Basement |
Bathroom |
2.41 m |
1.52 m |
2.41 m x 1.52 m |
|
Basement |
Recreational, Games Room |
9.81 m |
7.25 m |
9.81 m x 7.25 m |
|
Main Level |
Primary Bedroom |
6.61 m |
5.18 m |
6.61 m x 5.18 m |
|
Main Level |
Kitchen |
6.89 m |
3.44 m |
6.89 m x 3.44 m |
|
Main Level |
Dining Room |
3.39 m |
3.44 m |
3.39 m x 3.44 m |
|
Main Level |
Bedroom |
4.3 m |
4 m |
4.3 m x 4 m |
|
Main Level |
Laundry Room |
4.08 m |
2.13 m |
4.08 m x 2.13 m |
|
Main Level |
Bathroom |
2.13 m |
0.91 m |
2.13 m x 0.91 m |
https://www.realtor.ca/real-estate/28628110/240-kitty-murray-lane-hamilton-meadowlands-meadowlands



