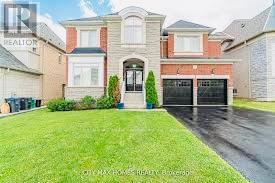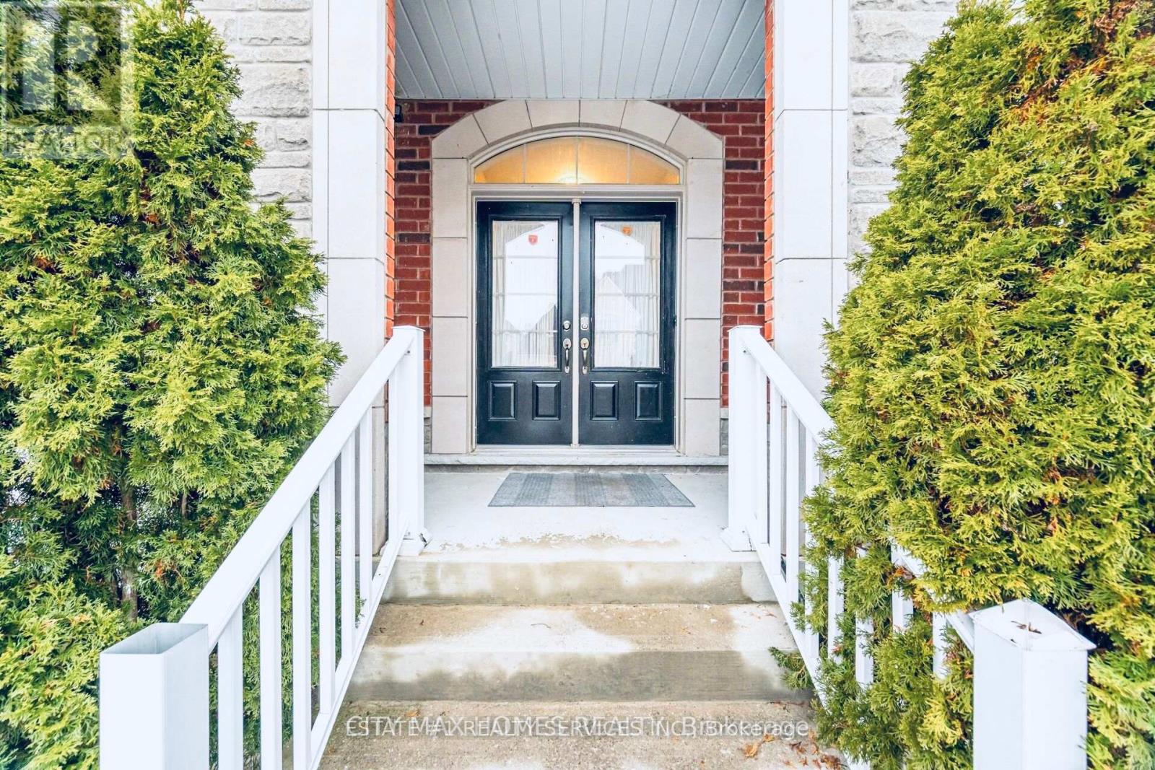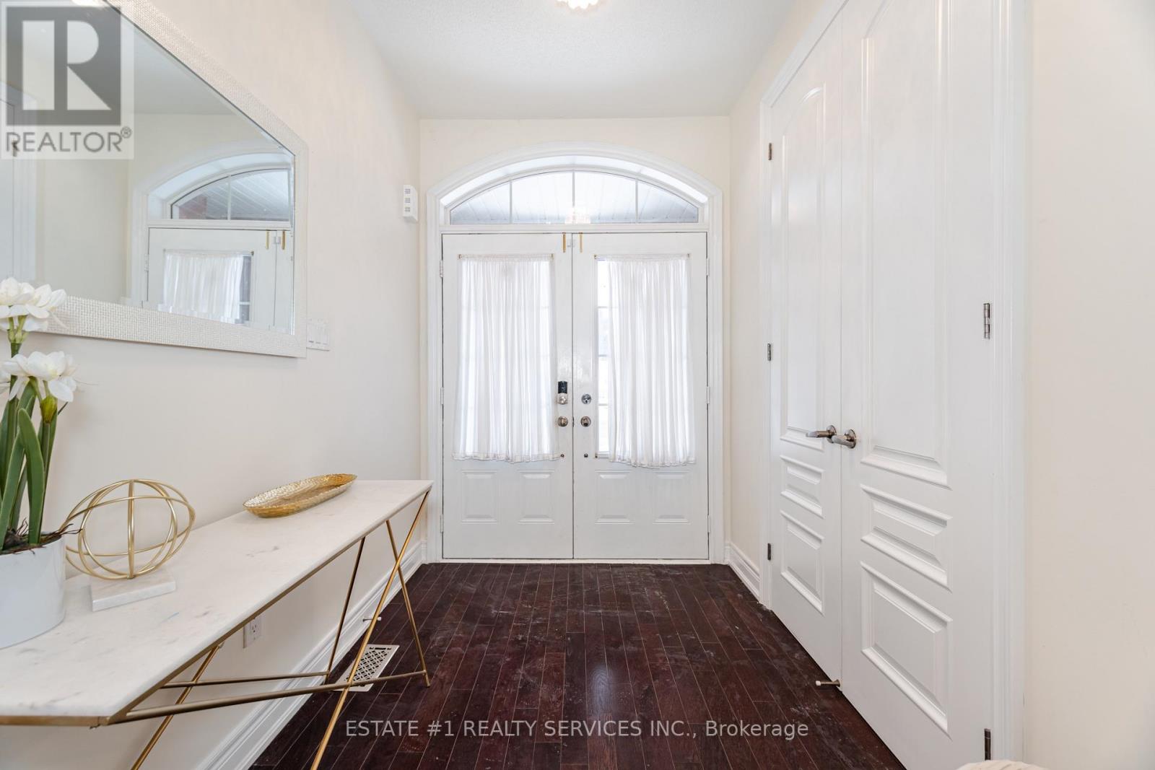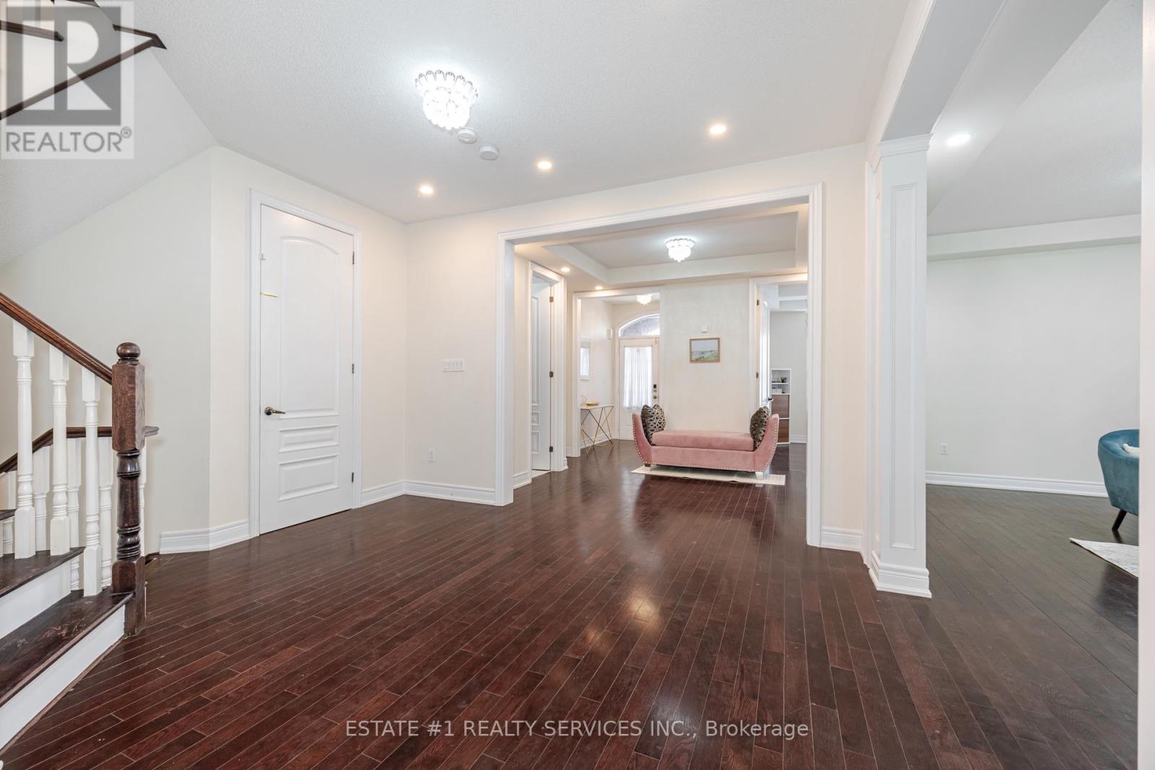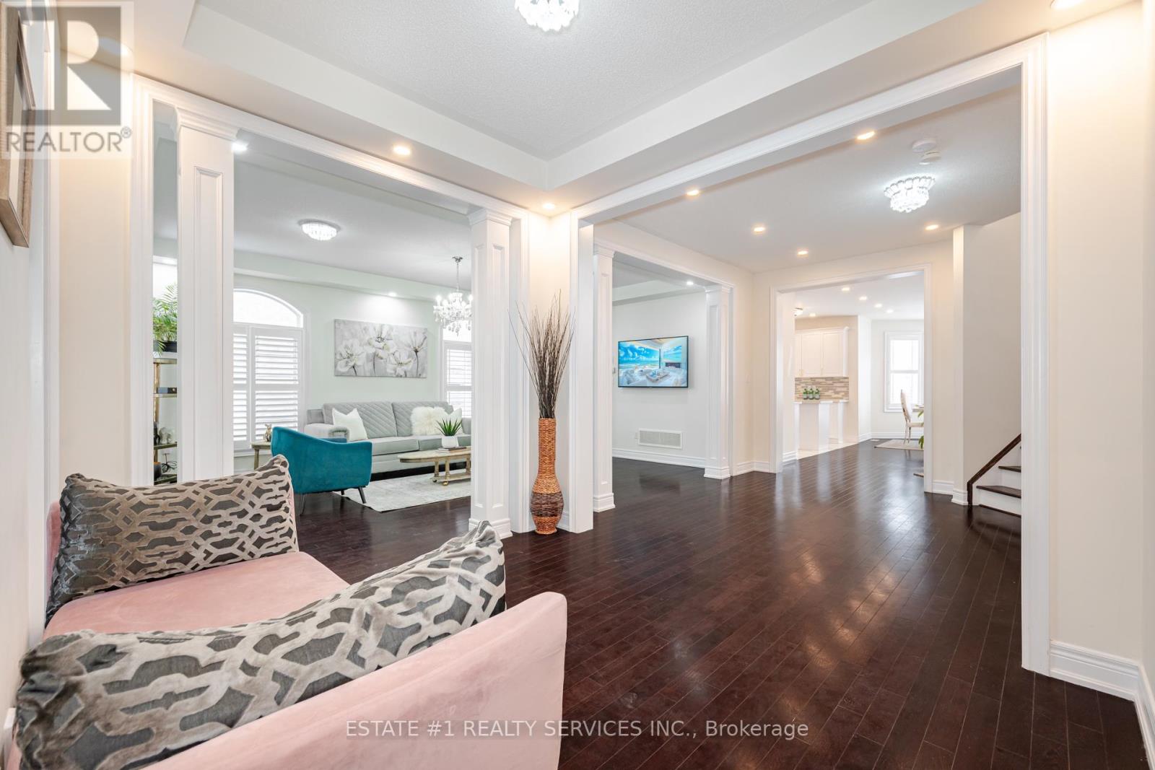7 Bedroom
6 Bathroom
3,500 - 5,000 ft2
Fireplace
Central Air Conditioning
Forced Air
$1,979,913
Rare, Stunning & Luxurious!! ** Aggressively priced for maximum savings**Upgraded Home In Highly Sought After Estates Of Credit Ridge! Approx. 6000 Sq Ft Of Living space which includes finished basement rented for $2200. **Fully renovated home** & this property is the perfect blend of comfort, elegance, and functionality. Main Features:4 Bedrooms Upstairs + Main Floor Office + 3-Bedroom Basement Apartment6 with Sep entrance , Bathrooms throughout the homeHardwood flooring throughout9 ft ceilings & 9 ft doors on the main floorSoaring **18 ft ceiling in the family room** Grand foyer and elegant formal dining roomSpacious office with vaulted ceiling on the main floorGourmet kitchen with breakfast area, service bar & walk-in pantryLuxurious primary bedroom with his & her walk-in closets + 6-piece ensuite4 large bedrooms upstairs, perfect for family comfort Professionally Finished Basement:3 BedroomsLiving RoomFull Kitchen2 BathroomsSeparate Entrance Ideal for in-laws or rental income Additional Highlights:Approx. 4,450 sq ft upper floors + finished basement is around 1560 Sqfeet Located close to GO Transit, Walmart, Hwy 401 & 407Move-in ready, perfect for indoor and outdoor livingRarely offered Truly a showstopper! Dont miss this rare opportunity to own a dream home in one of Bramptons most sought-after neighborhoods.Dont miss this limited-time opportunity act now before its gone.Show and sell (id:50976)
Open House
This property has open houses!
Starts at:
1:00 pm
Ends at:
4:00 pm
Starts at:
1:00 pm
Ends at:
4:00 pm
Property Details
|
MLS® Number
|
W12295460 |
|
Property Type
|
Single Family |
|
Community Name
|
Credit Valley |
|
Amenities Near By
|
Park |
|
Parking Space Total
|
7 |
Building
|
Bathroom Total
|
6 |
|
Bedrooms Above Ground
|
4 |
|
Bedrooms Below Ground
|
3 |
|
Bedrooms Total
|
7 |
|
Appliances
|
Garage Door Opener Remote(s), Dishwasher, Dryer, Garage Door Opener, Stove, Washer, Refrigerator |
|
Basement Development
|
Finished |
|
Basement Features
|
Separate Entrance |
|
Basement Type
|
N/a (finished) |
|
Construction Style Attachment
|
Detached |
|
Cooling Type
|
Central Air Conditioning |
|
Exterior Finish
|
Brick Facing |
|
Fireplace Present
|
Yes |
|
Fireplace Total
|
2 |
|
Flooring Type
|
Laminate, Hardwood |
|
Foundation Type
|
Concrete |
|
Half Bath Total
|
1 |
|
Heating Fuel
|
Natural Gas |
|
Heating Type
|
Forced Air |
|
Stories Total
|
2 |
|
Size Interior
|
3,500 - 5,000 Ft2 |
|
Type
|
House |
|
Utility Water
|
Municipal Water |
Parking
Land
|
Acreage
|
No |
|
Fence Type
|
Fenced Yard |
|
Land Amenities
|
Park |
|
Sewer
|
Sanitary Sewer |
|
Size Depth
|
114 Ft ,9 In |
|
Size Frontage
|
60 Ft |
|
Size Irregular
|
60 X 114.8 Ft ; Family Room 18 Feet Celing , 6000 Sqfeet |
|
Size Total Text
|
60 X 114.8 Ft ; Family Room 18 Feet Celing , 6000 Sqfeet |
Rooms
| Level |
Type |
Length |
Width |
Dimensions |
|
Second Level |
Primary Bedroom |
8.36 m |
4.37 m |
8.36 m x 4.37 m |
|
Second Level |
Bedroom 2 |
5.6 m |
4.58 m |
5.6 m x 4.58 m |
|
Second Level |
Bedroom 3 |
5.35 m |
3.82 m |
5.35 m x 3.82 m |
|
Second Level |
Bedroom 4 |
4.67 m |
3.57 m |
4.67 m x 3.57 m |
|
Basement |
Kitchen |
4 m |
3 m |
4 m x 3 m |
|
Basement |
Bedroom |
3.74 m |
2.56 m |
3.74 m x 2.56 m |
|
Basement |
Bedroom |
4.25 m |
4.12 m |
4.25 m x 4.12 m |
|
Basement |
Bedroom 3 |
3.96 m |
2.438 m |
3.96 m x 2.438 m |
|
Basement |
Living Room |
6.79 m |
3.75 m |
6.79 m x 3.75 m |
|
Main Level |
Living Room |
4.87 m |
3.962 m |
4.87 m x 3.962 m |
|
Main Level |
Office |
4.572 m |
3.048 m |
4.572 m x 3.048 m |
|
Main Level |
Pantry |
2.1 m |
1.54 m |
2.1 m x 1.54 m |
|
Main Level |
Family Room |
6.27 m |
4.05 m |
6.27 m x 4.05 m |
|
Main Level |
Dining Room |
6.31 m |
3.96 m |
6.31 m x 3.96 m |
|
Main Level |
Kitchen |
4.28 m |
3.71 m |
4.28 m x 3.71 m |
|
Main Level |
Eating Area |
7.19 m |
4.23 m |
7.19 m x 4.23 m |
https://www.realtor.ca/real-estate/28628497/57-beacon-hill-drive-brampton-credit-valley-credit-valley



