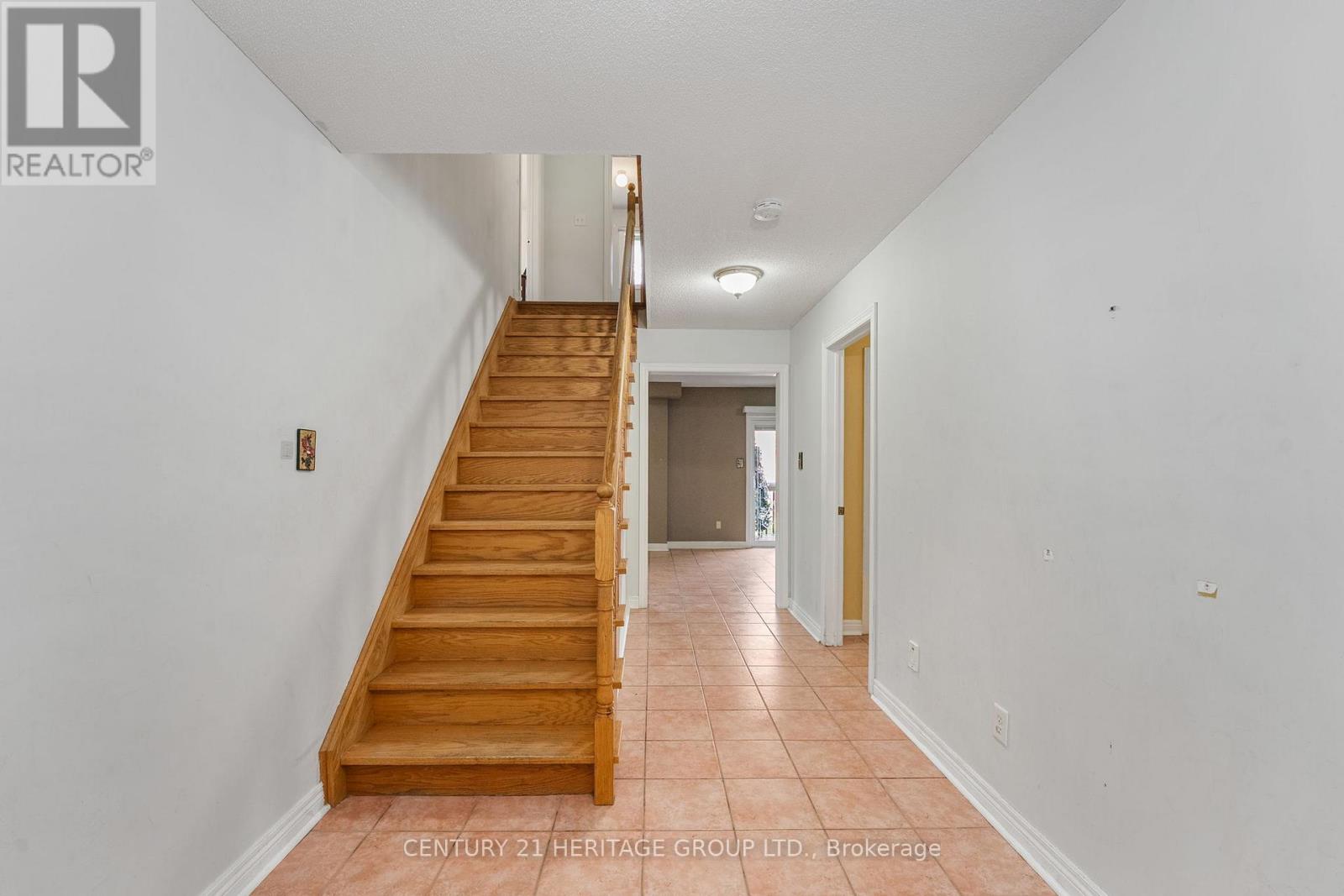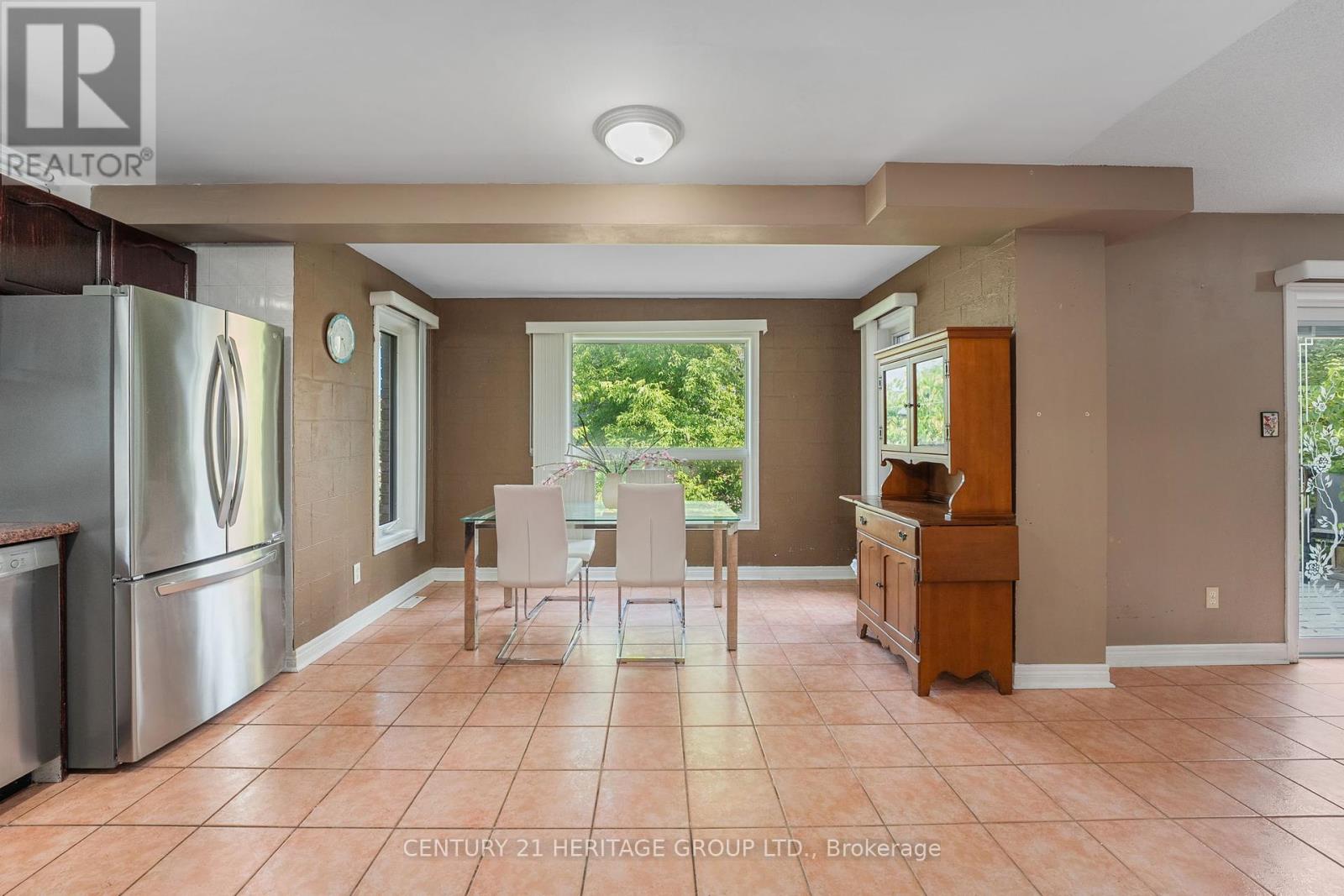6 Bedroom
4 Bathroom
2,000 - 2,500 ft2
Central Air Conditioning
Forced Air
$1,125,000
Tucked away on a quiet cul-de-sac, discover your dream home in one of East Gwillimbury's most sought-after neighborhoods! This exceptional detached single-family home offers the perfect blend of space, comfort, and convenience on a premium oversized corner lot and finished in-law suite with walkout basement (not pictured). The very large kitchen with eat-in dining area boosts large windows and flows seamlessly into the attached family room. The balance of the main floor offers a separate formal dining room for special occasions, home office, full bath and interior access to the 2 car garage. Hardwood floors grace the main and second floors. The second floor has 5 bedrooms and 2 full bathrooms. The 5th bedroom lends itself well as a bonus/flex space perfect for an office, teen hangout, workout space or prayer room. The sizable master bedroom includes an ensuite full bathroom and walk in closet. The finished basement includes a kitchen, laundry, cold cellar, living room with walkout and large bedroom with 3 large windows. (id:50976)
Property Details
|
MLS® Number
|
N12295420 |
|
Property Type
|
Single Family |
|
Community Name
|
Holland Landing |
|
Parking Space Total
|
4 |
|
Structure
|
Shed |
Building
|
Bathroom Total
|
4 |
|
Bedrooms Above Ground
|
5 |
|
Bedrooms Below Ground
|
1 |
|
Bedrooms Total
|
6 |
|
Appliances
|
Dishwasher, Garage Door Opener, Stove, Window Coverings, Refrigerator |
|
Basement Development
|
Finished |
|
Basement Features
|
Separate Entrance, Walk Out |
|
Basement Type
|
N/a (finished) |
|
Construction Style Attachment
|
Detached |
|
Cooling Type
|
Central Air Conditioning |
|
Exterior Finish
|
Brick |
|
Foundation Type
|
Poured Concrete |
|
Heating Fuel
|
Natural Gas |
|
Heating Type
|
Forced Air |
|
Stories Total
|
2 |
|
Size Interior
|
2,000 - 2,500 Ft2 |
|
Type
|
House |
|
Utility Water
|
Municipal Water |
Parking
Land
|
Acreage
|
No |
|
Sewer
|
Sanitary Sewer |
|
Size Depth
|
98 Ft ,10 In |
|
Size Frontage
|
68 Ft ,3 In |
|
Size Irregular
|
68.3 X 98.9 Ft ; 25.44ft X 42.87ft X 98.94ft X 69.44ft |
|
Size Total Text
|
68.3 X 98.9 Ft ; 25.44ft X 42.87ft X 98.94ft X 69.44ft |
Rooms
| Level |
Type |
Length |
Width |
Dimensions |
|
Second Level |
Primary Bedroom |
3.32 m |
5.2 m |
3.32 m x 5.2 m |
|
Second Level |
Bedroom 2 |
3.32 m |
3.53 m |
3.32 m x 3.53 m |
|
Second Level |
Bedroom 3 |
3.59 m |
3.35 m |
3.59 m x 3.35 m |
|
Second Level |
Bedroom 4 |
3.59 m |
2.7 m |
3.59 m x 2.7 m |
|
Second Level |
Family Room |
4.4 m |
6.01 m |
4.4 m x 6.01 m |
|
Basement |
Recreational, Games Room |
4.88 m |
6.1 m |
4.88 m x 6.1 m |
|
Basement |
Bedroom |
3.69 m |
5.07 m |
3.69 m x 5.07 m |
|
Basement |
Laundry Room |
3.37 m |
1.49 m |
3.37 m x 1.49 m |
|
Main Level |
Kitchen |
4.56 m |
3.98 m |
4.56 m x 3.98 m |
|
Main Level |
Eating Area |
3.7 m |
1.82 m |
3.7 m x 1.82 m |
|
Main Level |
Dining Room |
3.32 m |
3.24 m |
3.32 m x 3.24 m |
|
Main Level |
Living Room |
4.97 m |
3.38 m |
4.97 m x 3.38 m |
|
Main Level |
Den |
3.32 m |
2.99 m |
3.32 m x 2.99 m |
https://www.realtor.ca/real-estate/28628420/21-brent-road-east-gwillimbury-holland-landing-holland-landing

















































