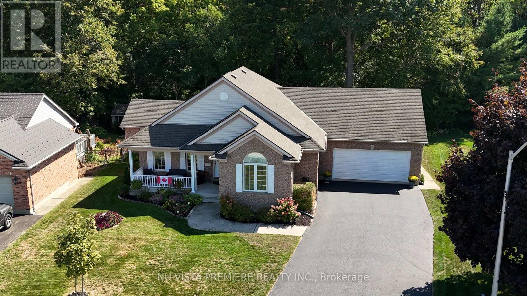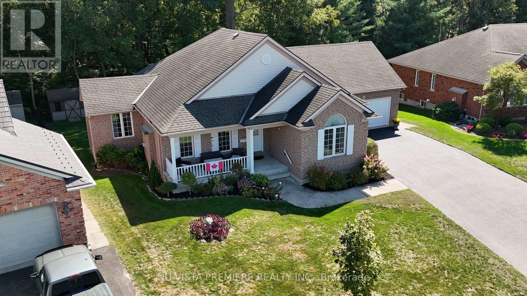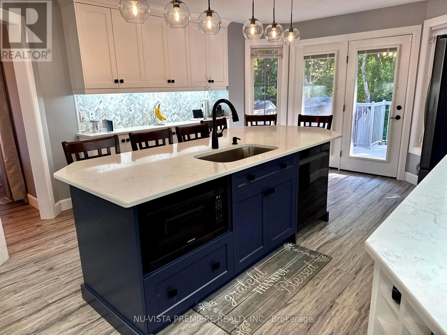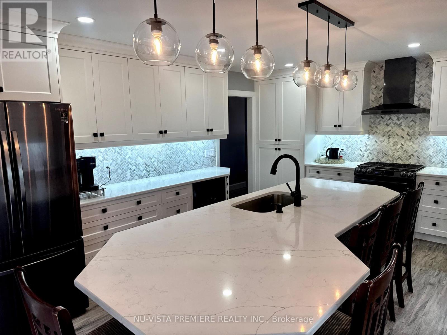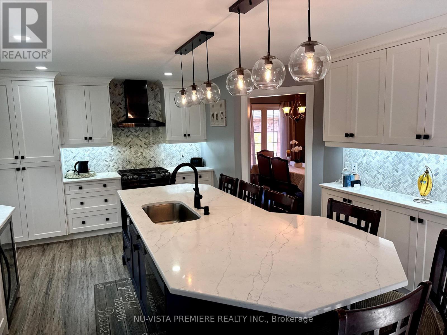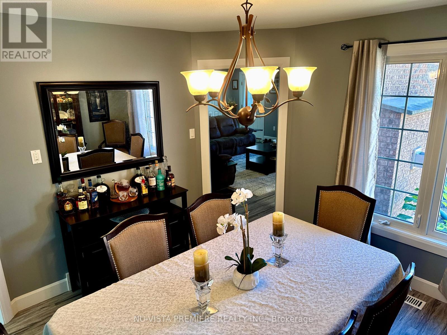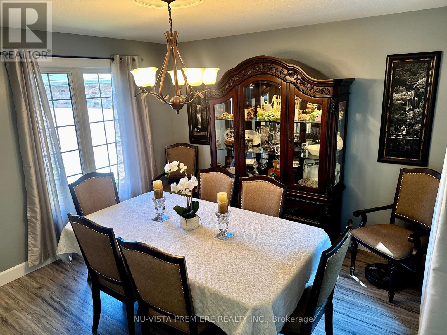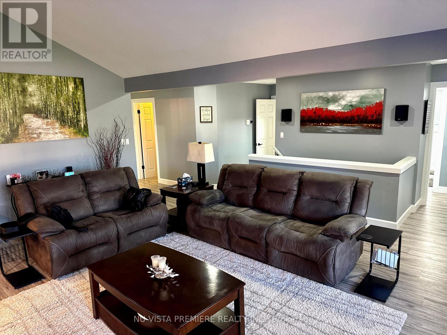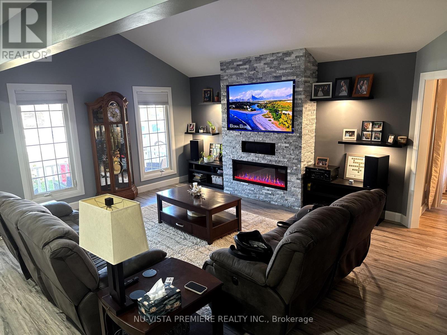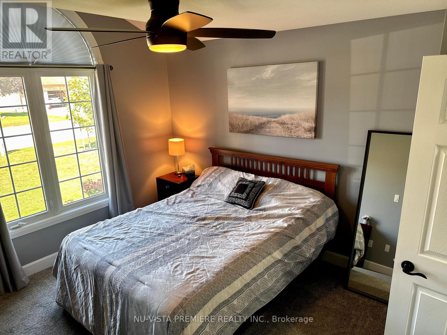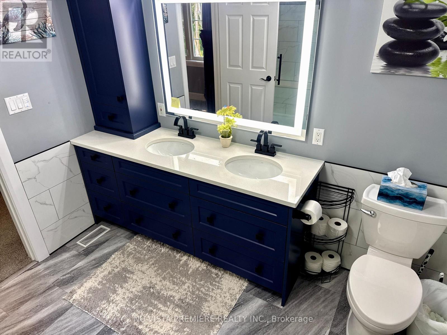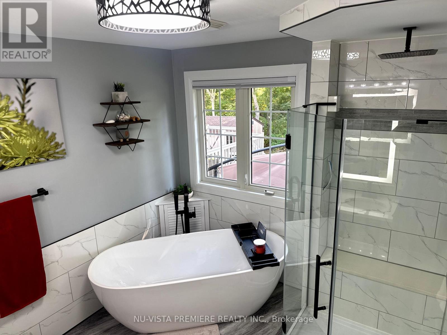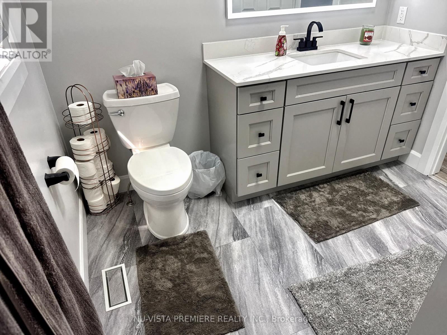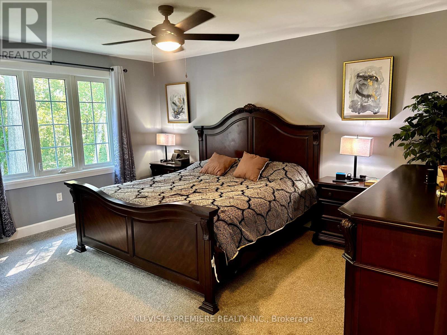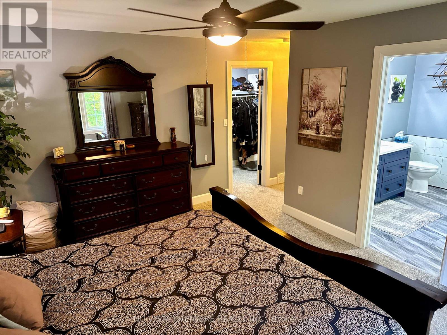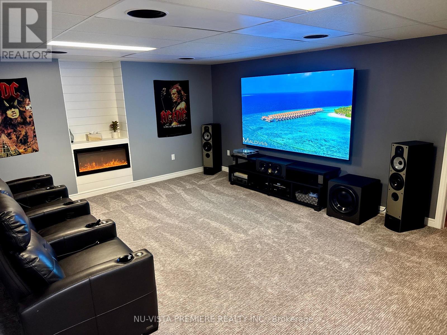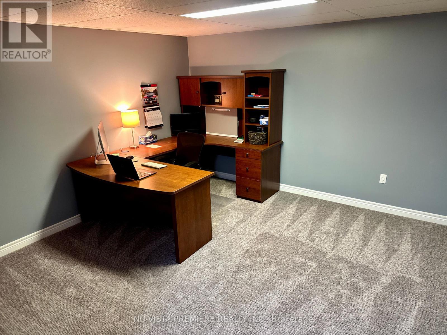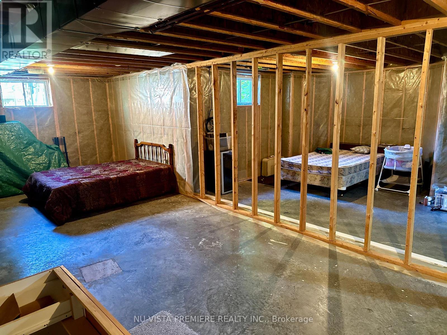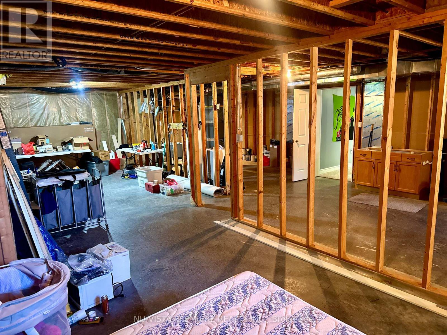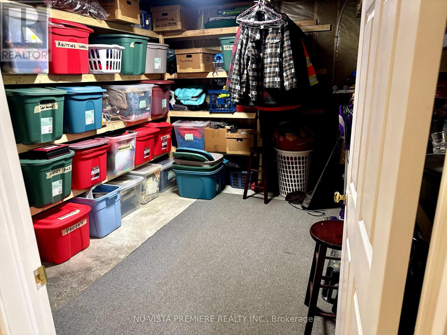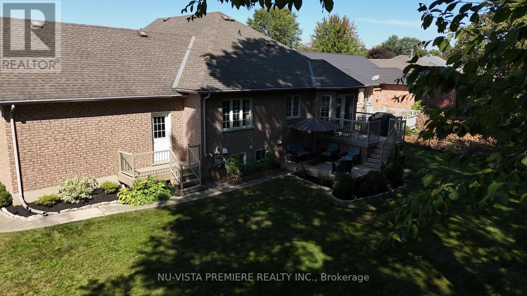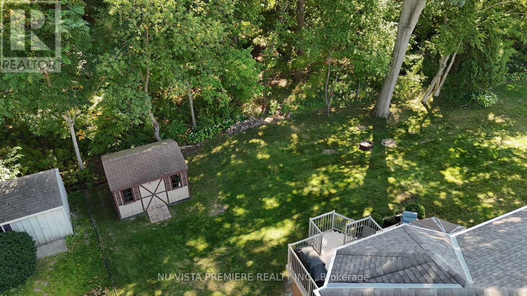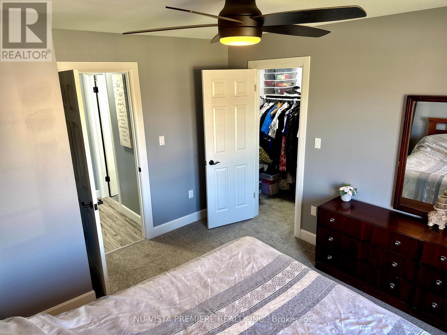2 Bedroom
3 Bathroom
1,500 - 2,000 ft2
Bungalow
Fireplace
Central Air Conditioning
Forced Air
$779,900
Welcome to this charming and updated bungalow at 41 Tarry Parkway in Aylmer! This move-in ready home features 2 bedrooms and 2.5 bathrooms, offering comfortable and convenient living.The heart of the home is the beautifully renovated kitchen, which was updated in 2021 with modern finishes. All appliances under 3 years old. Enjoy fresh paint, flooring and new baseboards and trim throughout, giving the entire home a clean, contemporary feel.Major updates provide peace of mind, including a new furnace and A/C replaced in July 2025 and a renovated bathroom from 2022. Backyard backs onto green space, pond and walking trails. In ground sprinklers Located in a great neighborhood, you'll be within walking distance to Lions Park, perfect for leisurely strolls or outdoor activities.This property is a fantastic opportunity for anyone looking for a low-maintenance home with some recent upgrades. Don't miss out on seeing this gem! (id:50976)
Property Details
|
MLS® Number
|
X12409977 |
|
Property Type
|
Single Family |
|
Community Name
|
Aylmer |
|
Equipment Type
|
Water Heater |
|
Features
|
Irregular Lot Size |
|
Parking Space Total
|
8 |
|
Rental Equipment Type
|
Water Heater |
Building
|
Bathroom Total
|
3 |
|
Bedrooms Above Ground
|
2 |
|
Bedrooms Total
|
2 |
|
Amenities
|
Fireplace(s) |
|
Architectural Style
|
Bungalow |
|
Basement Development
|
Finished |
|
Basement Type
|
N/a (finished) |
|
Construction Style Attachment
|
Detached |
|
Cooling Type
|
Central Air Conditioning |
|
Exterior Finish
|
Brick, Vinyl Siding |
|
Fireplace Present
|
Yes |
|
Fireplace Total
|
2 |
|
Foundation Type
|
Concrete |
|
Half Bath Total
|
1 |
|
Heating Fuel
|
Natural Gas |
|
Heating Type
|
Forced Air |
|
Stories Total
|
1 |
|
Size Interior
|
1,500 - 2,000 Ft2 |
|
Type
|
House |
|
Utility Water
|
Municipal Water |
Parking
Land
|
Acreage
|
No |
|
Sewer
|
Sanitary Sewer |
|
Size Depth
|
125 Ft |
|
Size Frontage
|
65 Ft |
|
Size Irregular
|
65 X 125 Ft |
|
Size Total Text
|
65 X 125 Ft |
|
Zoning Description
|
R-1 |
Rooms
| Level |
Type |
Length |
Width |
Dimensions |
|
Basement |
Den |
3.7 m |
4.01 m |
3.7 m x 4.01 m |
|
Basement |
Family Room |
5.33 m |
4.59 m |
5.33 m x 4.59 m |
|
Main Level |
Living Room |
5.94 m |
4.14 m |
5.94 m x 4.14 m |
|
Main Level |
Dining Room |
3.58 m |
3.58 m |
3.58 m x 3.58 m |
|
Main Level |
Kitchen |
6.24 m |
4.26 m |
6.24 m x 4.26 m |
|
Main Level |
Bedroom |
4.19 m |
3.6 m |
4.19 m x 3.6 m |
|
Main Level |
Bedroom |
4.01 m |
3.05 m |
4.01 m x 3.05 m |
|
Main Level |
Laundry Room |
2.59 m |
2.74 m |
2.59 m x 2.74 m |
Utilities
|
Electricity
|
Installed |
|
Sewer
|
Installed |
https://www.realtor.ca/real-estate/28876107/41-tarry-parkway-aylmer-aylmer



