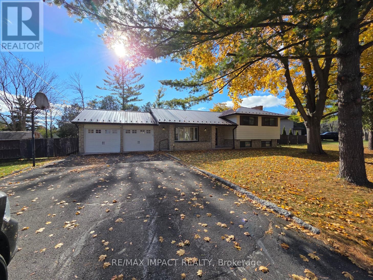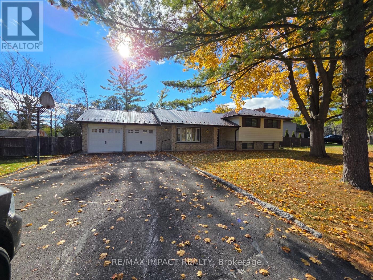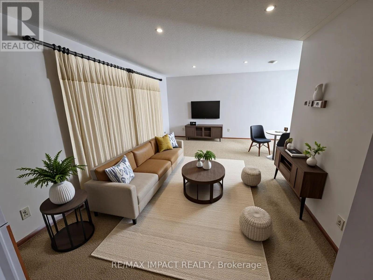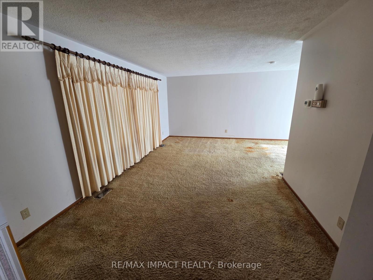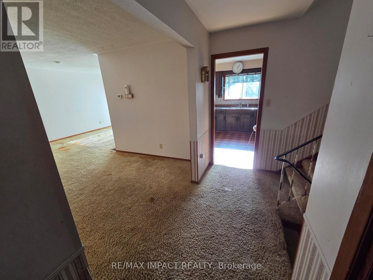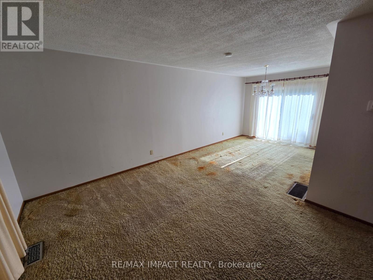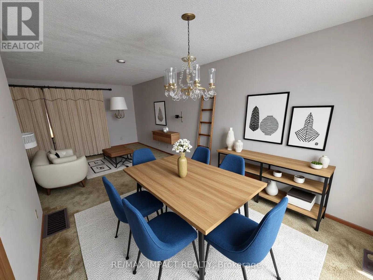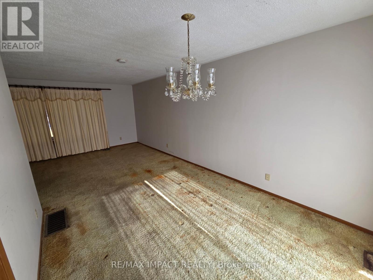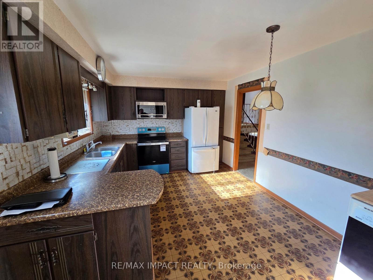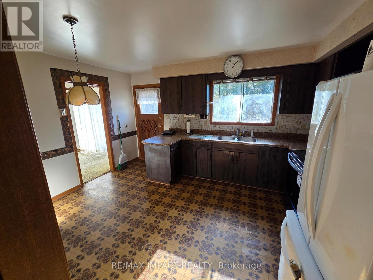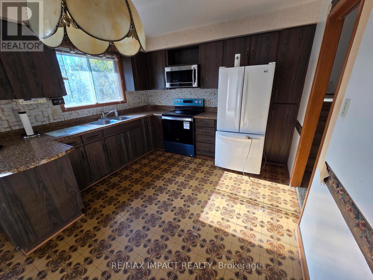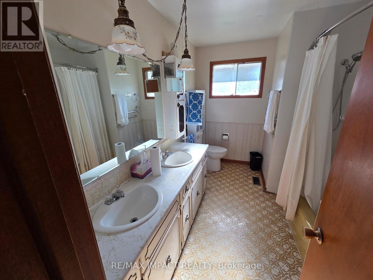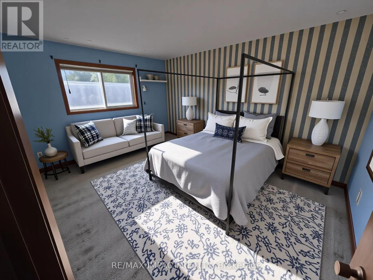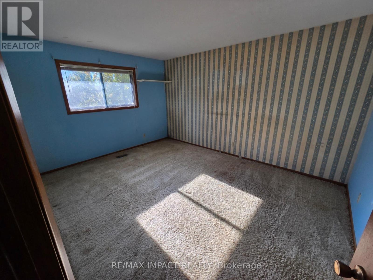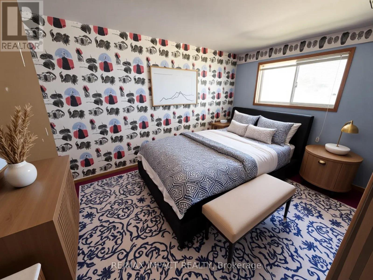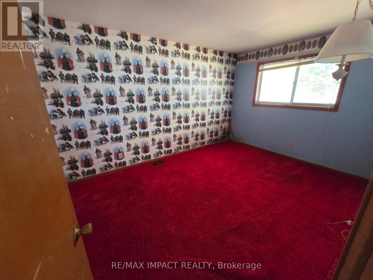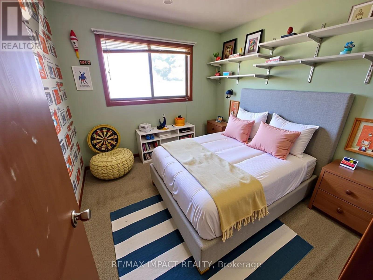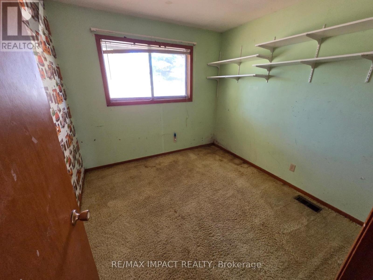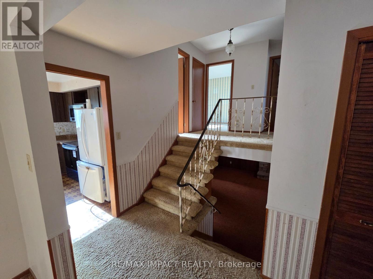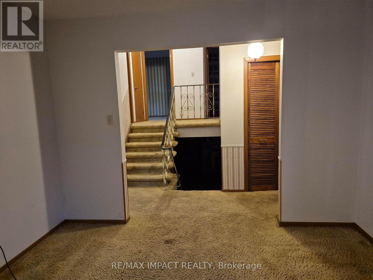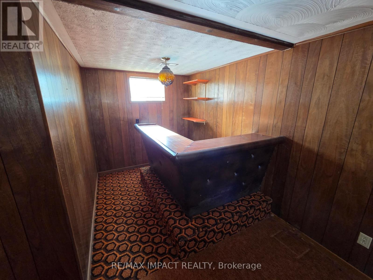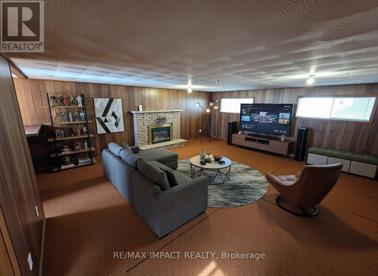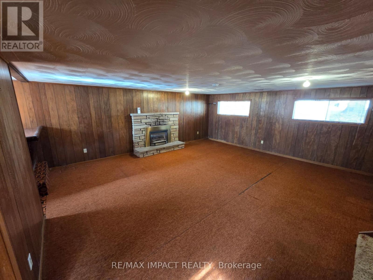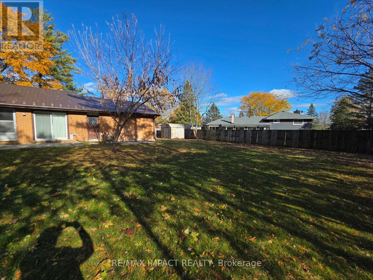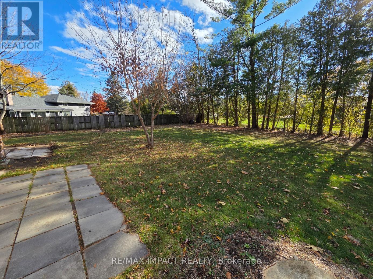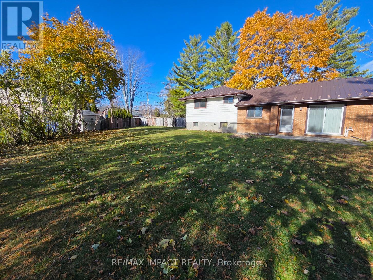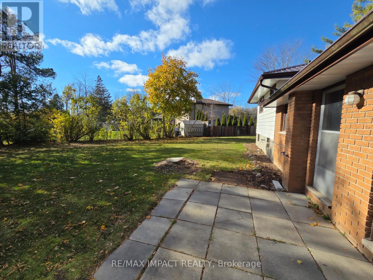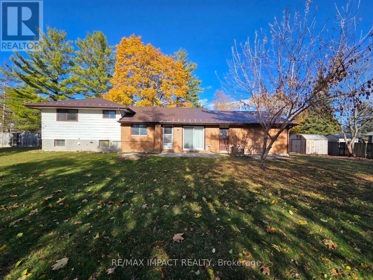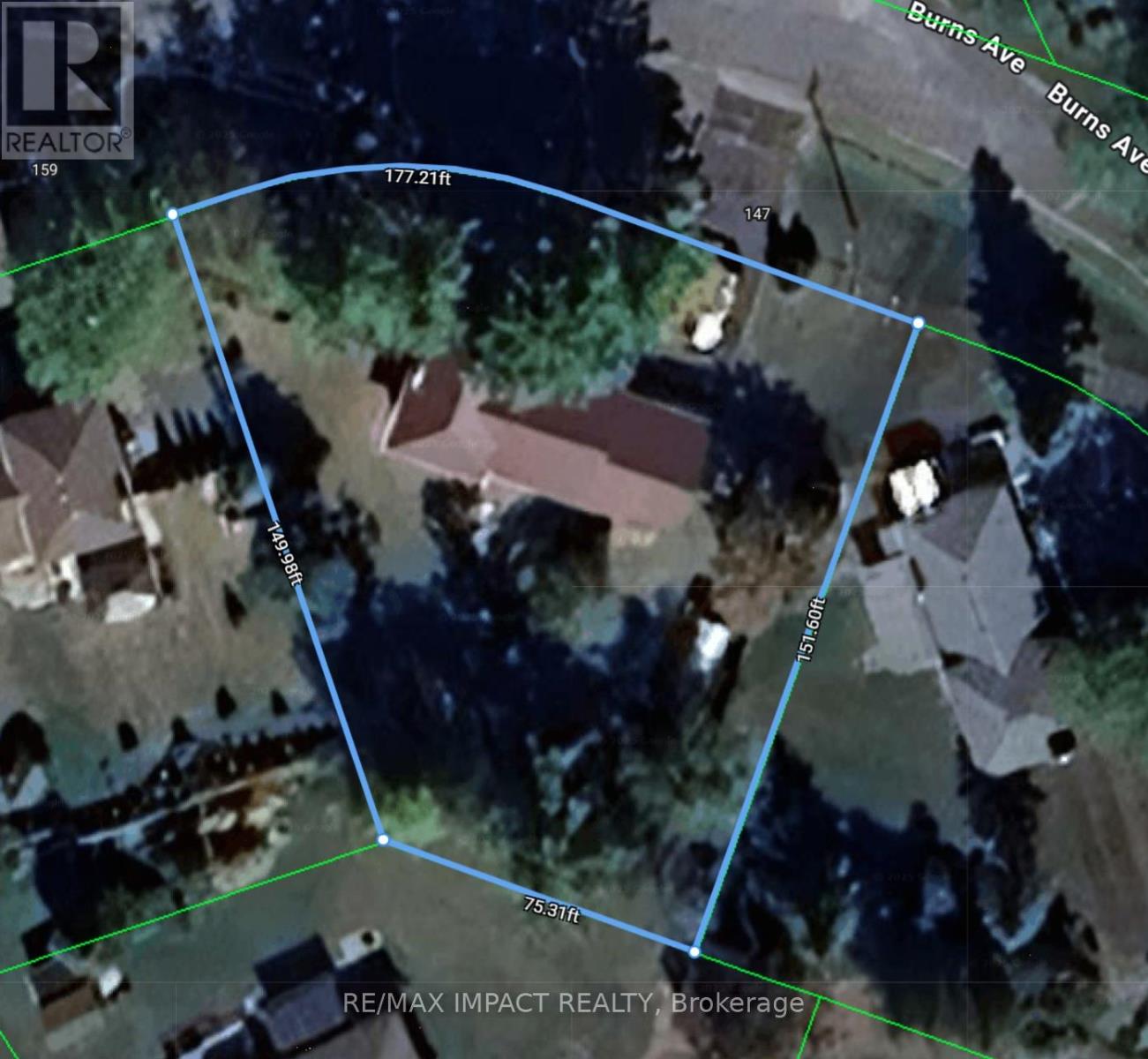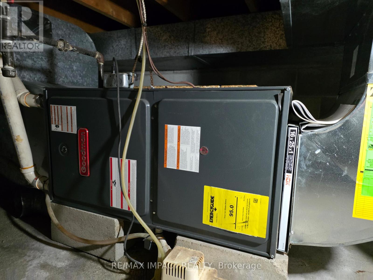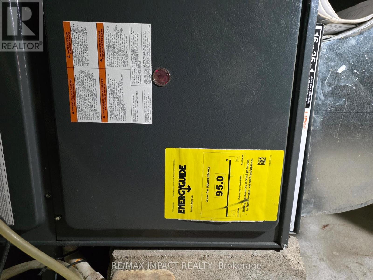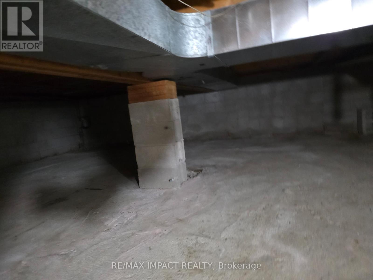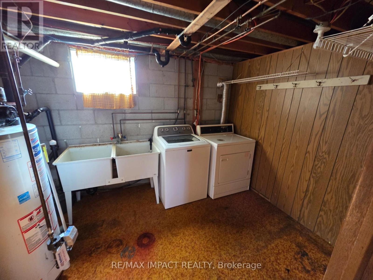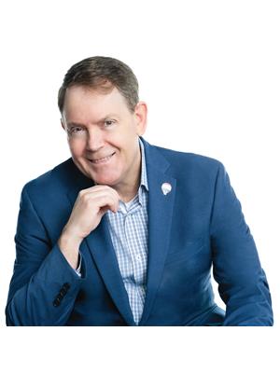3 Bedroom
1 Bathroom
700 - 1,100 ft2
Fireplace
Central Air Conditioning
Forced Air
$459,900
Discover the potential in this charming 3-bedroom sidesplit, set on an expansive 0.44-acre property surrounded by mature trees. Featuring a large, fully fenced backyard-perfect for kids, pets, or future landscaping projects-this home offers both privacy and space to grow. Inside, the home is ready for your personal touch and updates to bring it to its full potential. It features a high-efficiency natural gas furnace and central air conditioner. The exterior features include a durable metal roof, paved driveway, and newer garage doors, offering long-term peace of mind. Conveniently located close to Old Highway 2 and just minutes from shopping, schools, and the scenic Bay of Quinte, this property combines rural charm with urban convenience. Whether you're a first-time buyer, investor, or renovator, this is a fantastic opportunity to create your dream home in a sought-after location. (id:50976)
Property Details
|
MLS® Number
|
X12533142 |
|
Property Type
|
Single Family |
|
Community Name
|
Sidney Ward |
|
Equipment Type
|
Water Heater - Gas, Water Heater |
|
Features
|
Irregular Lot Size |
|
Parking Space Total
|
6 |
|
Rental Equipment Type
|
Water Heater - Gas, Water Heater |
Building
|
Bathroom Total
|
1 |
|
Bedrooms Above Ground
|
3 |
|
Bedrooms Total
|
3 |
|
Age
|
51 To 99 Years |
|
Appliances
|
Garage Door Opener Remote(s), Dishwasher, Dryer, Microwave, Stove, Washer, Refrigerator |
|
Basement Development
|
Partially Finished |
|
Basement Type
|
N/a (partially Finished) |
|
Construction Style Attachment
|
Detached |
|
Construction Style Split Level
|
Sidesplit |
|
Cooling Type
|
Central Air Conditioning |
|
Exterior Finish
|
Aluminum Siding, Brick |
|
Fireplace Present
|
Yes |
|
Foundation Type
|
Concrete |
|
Heating Fuel
|
Natural Gas |
|
Heating Type
|
Forced Air |
|
Size Interior
|
700 - 1,100 Ft2 |
|
Type
|
House |
|
Utility Water
|
Municipal Water |
Parking
Land
|
Acreage
|
No |
|
Fence Type
|
Fenced Yard |
|
Sewer
|
Septic System |
|
Size Depth
|
150 Ft |
|
Size Frontage
|
177 Ft ,2 In |
|
Size Irregular
|
177.2 X 150 Ft ; Reverse Pie |
|
Size Total Text
|
177.2 X 150 Ft ; Reverse Pie|under 1/2 Acre |
Rooms
| Level |
Type |
Length |
Width |
Dimensions |
|
Lower Level |
Recreational, Games Room |
6.096 m |
5.414 m |
6.096 m x 5.414 m |
|
Lower Level |
Other |
2.405 m |
2.186 m |
2.405 m x 2.186 m |
|
Lower Level |
Laundry Room |
3.217 m |
2.404 m |
3.217 m x 2.404 m |
|
Main Level |
Family Room |
5.555 m |
3.404 m |
5.555 m x 3.404 m |
|
Main Level |
Dining Room |
3.499 m |
3.015 m |
3.499 m x 3.015 m |
|
Main Level |
Kitchen |
4.355 m |
3.378 m |
4.355 m x 3.378 m |
|
Upper Level |
Bedroom |
4.361 m |
3.357 m |
4.361 m x 3.357 m |
|
Upper Level |
Bedroom |
4.131 m |
2.986 m |
4.131 m x 2.986 m |
|
Upper Level |
Bedroom |
2.888 m |
2.801 m |
2.888 m x 2.801 m |
Utilities
|
Cable
|
Available |
|
Electricity
|
Installed |
https://www.realtor.ca/real-estate/29091593/147-burns-avenue-quinte-west-sidney-ward-sidney-ward



