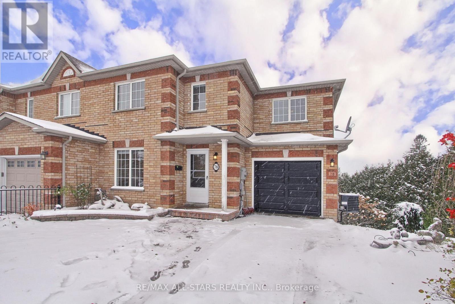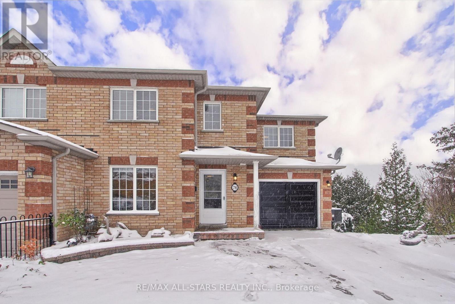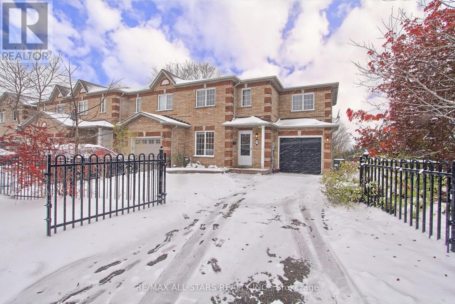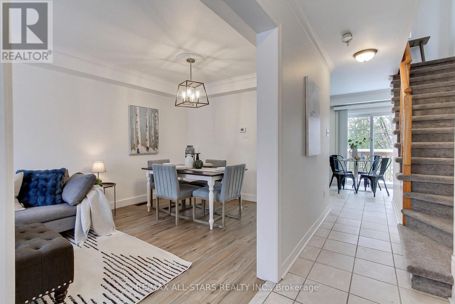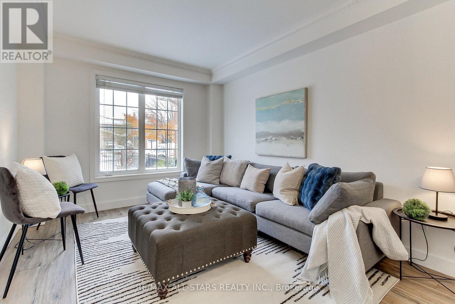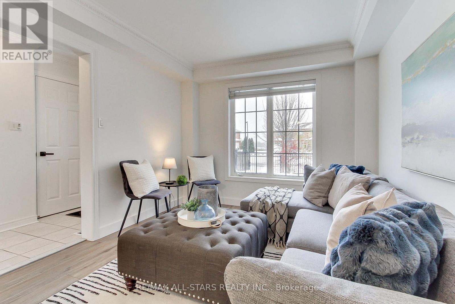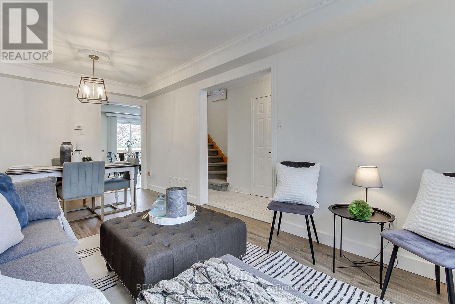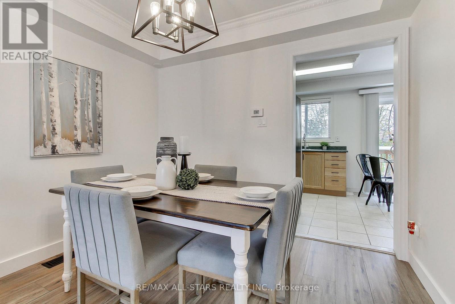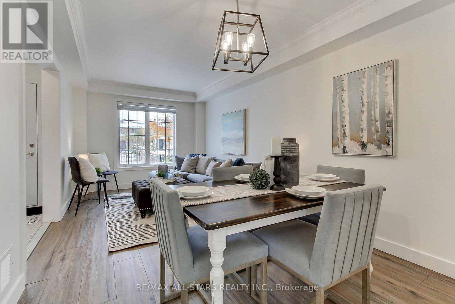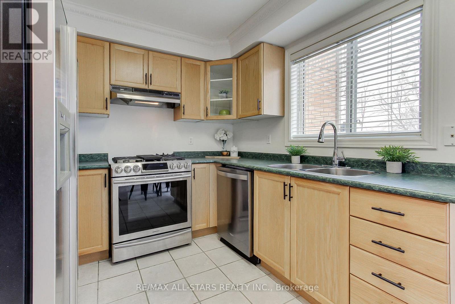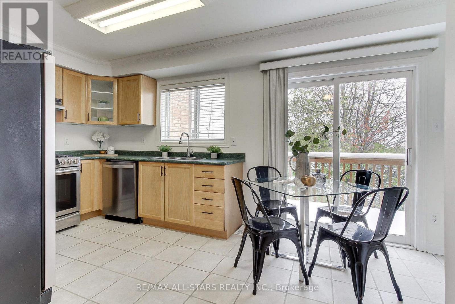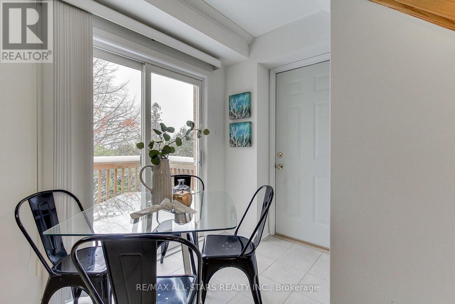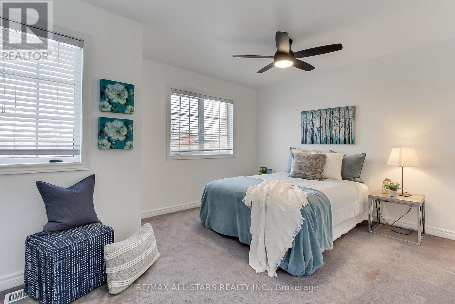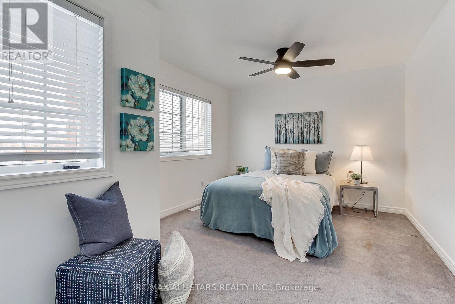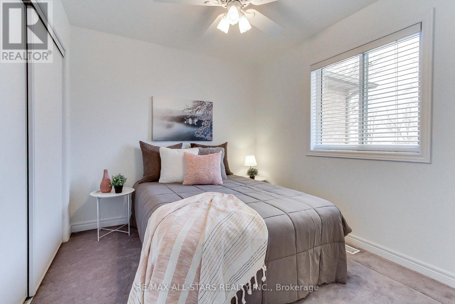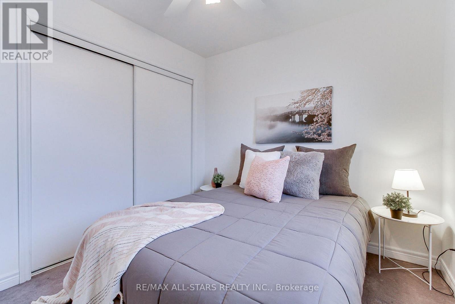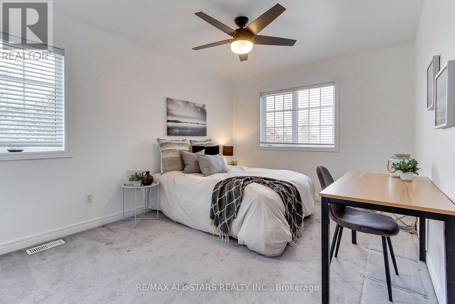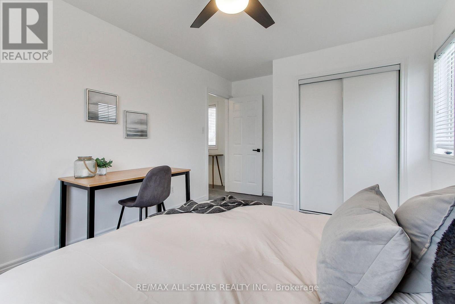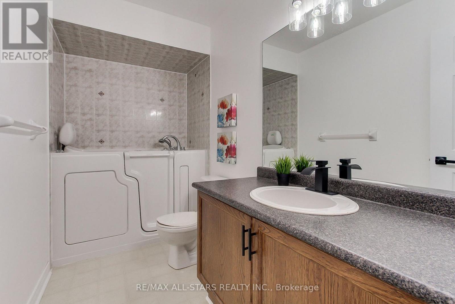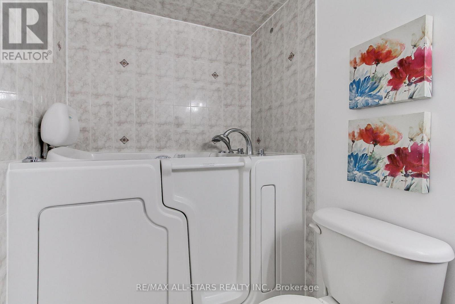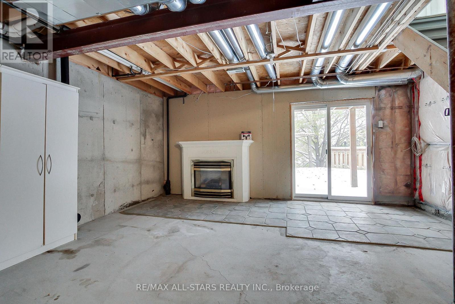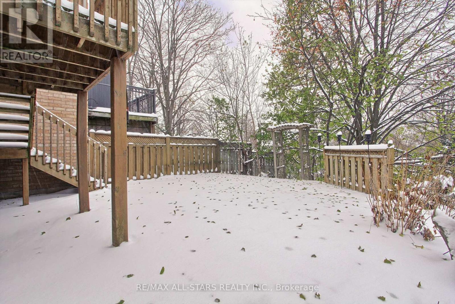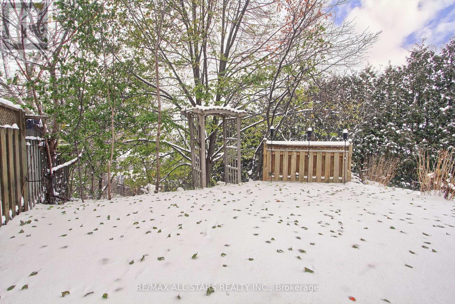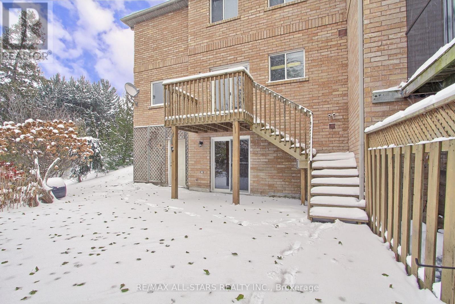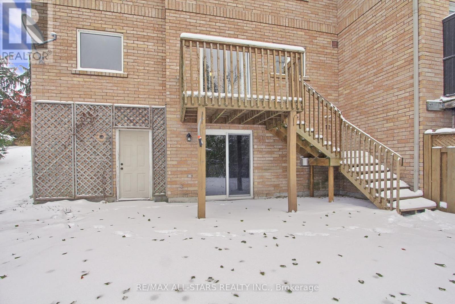3 Bedroom
2 Bathroom
1,100 - 1,500 ft2
Fireplace
Central Air Conditioning
Forced Air
$699,000
End Unit all brick Freehold Townhome with a walk out basement, Located On A Quiet Family Friendly Cul De Sac In The South End Of Keswick. 3 Spacious Bedrooms, 2 Bathrooms(1 with a walk in tub/shower w/hydrotherapy jets. But Wait, There's More! Wrought iron front yard gate- perfect to keep your pets in, 4 car parking! Enjoy Your Extra Large Fully Fenced Backyard Including A Natural Forest-Like Setting. roof 2 years old, freshly painted, new garage door, screen door, light fixtures, appliances, door hardware and so much more. This Home Is A Definite Must See! Plenty of schools nearby to choose from Prince of Peace Catholic Elementary School, secondary school is Our Lady of the Lake Catholic Academy, Jersey Elementary School and St. Thomas Aquinas Catholic Elementary School. (id:50976)
Property Details
|
MLS® Number
|
N12533902 |
|
Property Type
|
Single Family |
|
Community Name
|
Keswick South |
|
Amenities Near By
|
Public Transit, Place Of Worship, Schools |
|
Equipment Type
|
Water Heater |
|
Features
|
Cul-de-sac, Backs On Greenbelt |
|
Parking Space Total
|
4 |
|
Rental Equipment Type
|
Water Heater |
|
Structure
|
Deck |
Building
|
Bathroom Total
|
2 |
|
Bedrooms Above Ground
|
3 |
|
Bedrooms Total
|
3 |
|
Appliances
|
Garage Door Opener Remote(s), Dishwasher, Dryer, Stove, Washer, Refrigerator |
|
Basement Features
|
Walk Out |
|
Basement Type
|
Full |
|
Construction Style Attachment
|
Attached |
|
Cooling Type
|
Central Air Conditioning |
|
Exterior Finish
|
Brick |
|
Fireplace Present
|
Yes |
|
Foundation Type
|
Block |
|
Half Bath Total
|
1 |
|
Heating Fuel
|
Natural Gas |
|
Heating Type
|
Forced Air |
|
Stories Total
|
2 |
|
Size Interior
|
1,100 - 1,500 Ft2 |
|
Type
|
Row / Townhouse |
|
Utility Water
|
Municipal Water |
Parking
Land
|
Acreage
|
No |
|
Land Amenities
|
Public Transit, Place Of Worship, Schools |
|
Sewer
|
Sanitary Sewer |
|
Size Depth
|
165 Ft ,6 In |
|
Size Frontage
|
74 Ft ,2 In |
|
Size Irregular
|
74.2 X 165.5 Ft |
|
Size Total Text
|
74.2 X 165.5 Ft |
Rooms
| Level |
Type |
Length |
Width |
Dimensions |
|
Second Level |
Eating Area |
4.51 m |
2.8 m |
4.51 m x 2.8 m |
|
Second Level |
Primary Bedroom |
4.38 m |
3.35 m |
4.38 m x 3.35 m |
|
Second Level |
Bedroom 2 |
3.96 m |
3.14 m |
3.96 m x 3.14 m |
|
Second Level |
Bedroom 3 |
3.05 m |
2.83 m |
3.05 m x 2.83 m |
|
Ground Level |
Living Room |
5.57 m |
3.05 m |
5.57 m x 3.05 m |
|
Ground Level |
Dining Room |
5.57 m |
3.05 m |
5.57 m x 3.05 m |
|
Ground Level |
Kitchen |
4.51 m |
2.8 m |
4.51 m x 2.8 m |
https://www.realtor.ca/real-estate/29092093/78-lancaster-court-georgina-keswick-south-keswick-south



