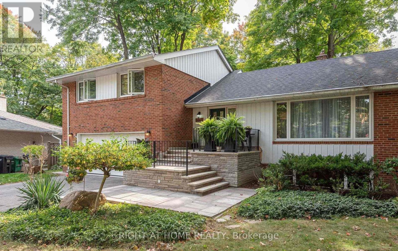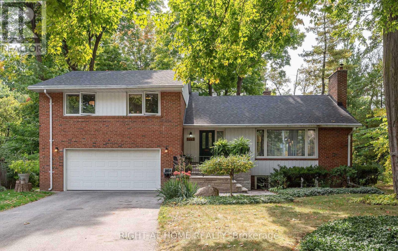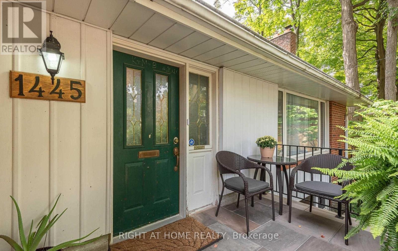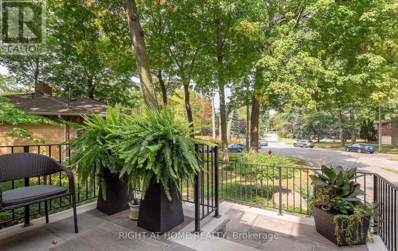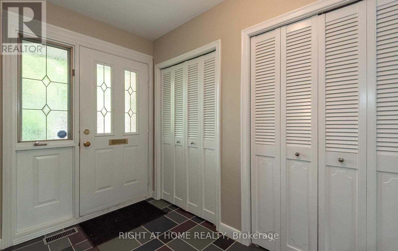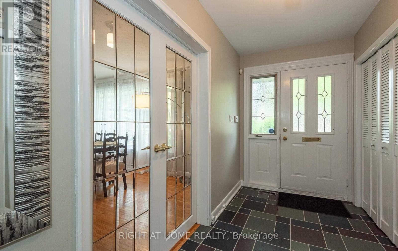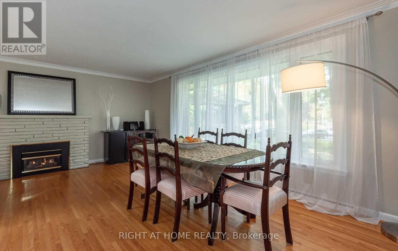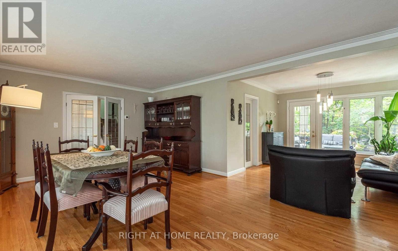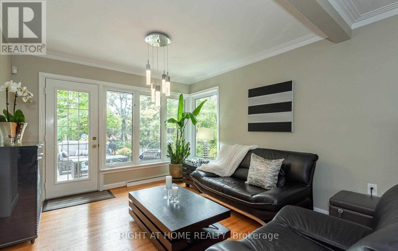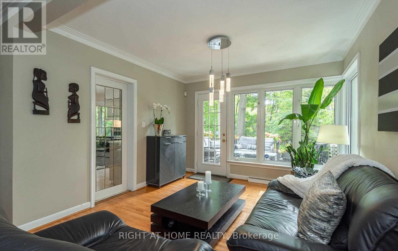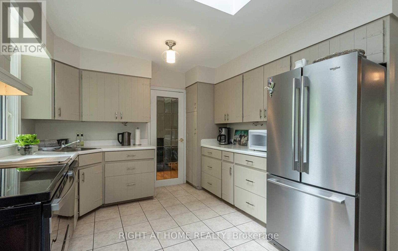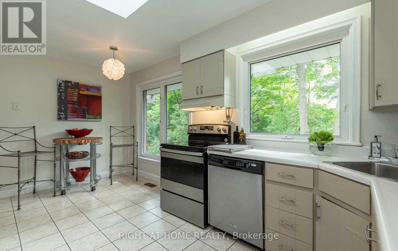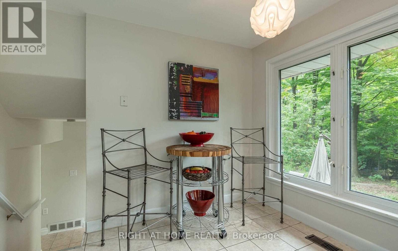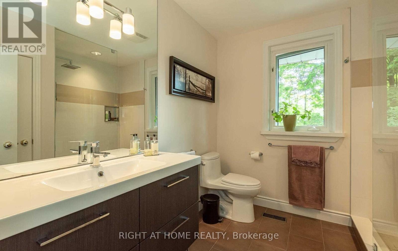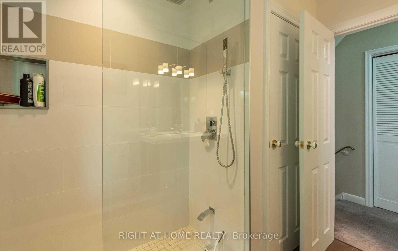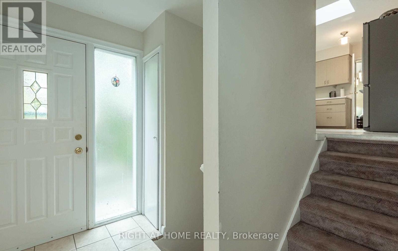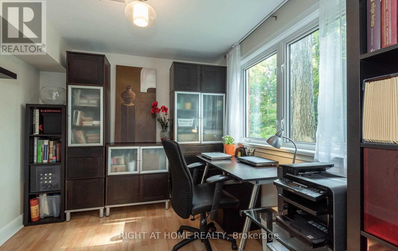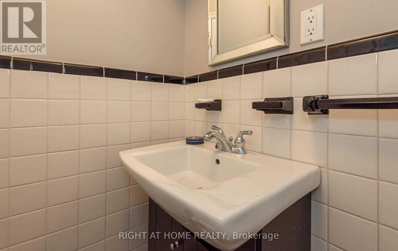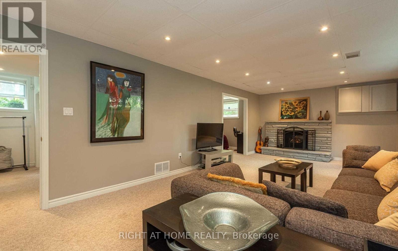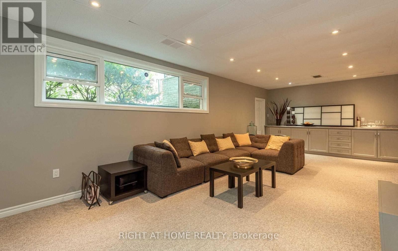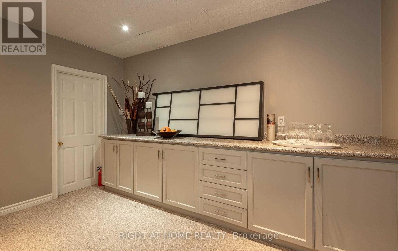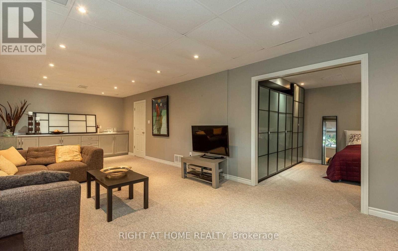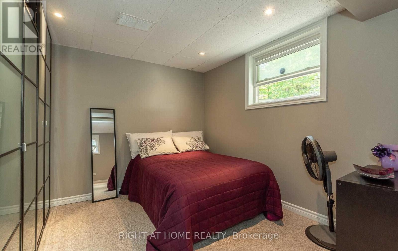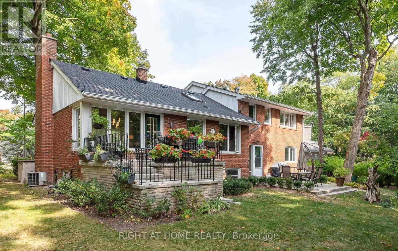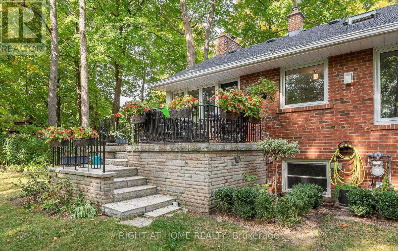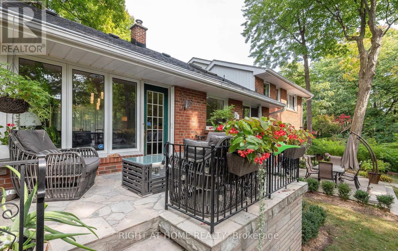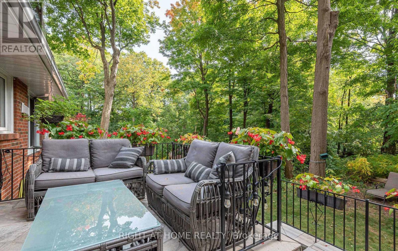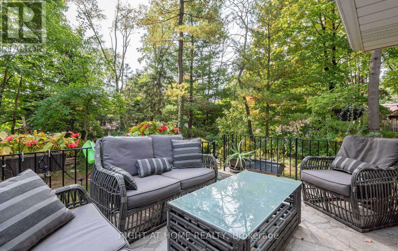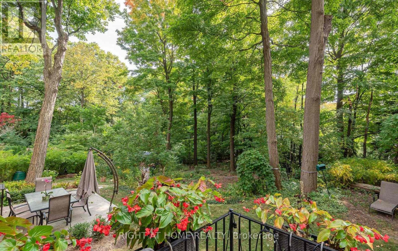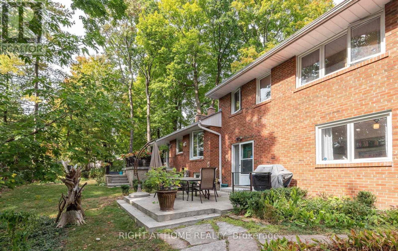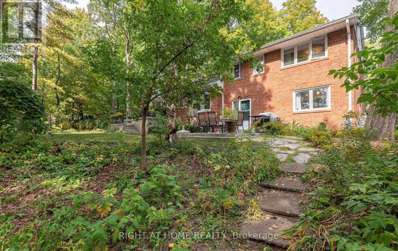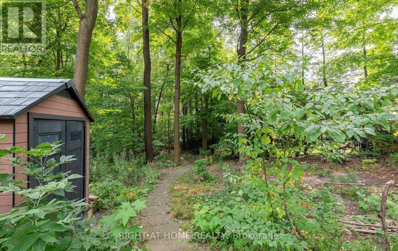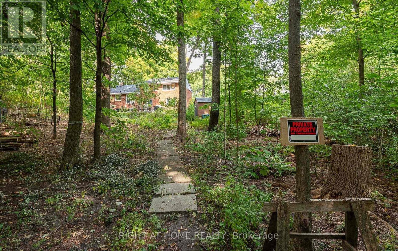5 Bedroom
3 Bathroom
2,000 - 2,500 ft2
Central Air Conditioning
Forced Air
$1,649,900
Rare Opportunity!!! Huge Treed Lot With Direct Access To Conservation Area !!! Gorgeous 4+1 Bedroom Sidesplit On A Quiet Cul De Sac With Breathtaking Views Of Private Ravine.Great Neighbourhood. Endless Possibilities Come With This Character Home. Potential Of In-Law Suite With Above Grade Windows & Separate Entrance. Dining Room With Walk-Out To Backyard Oasis. Double Garage & Extra Long Driveway. This Property Must Been Seen To Be Appreciated. (id:50976)
Property Details
|
MLS® Number
|
W12535596 |
|
Property Type
|
Single Family |
|
Community Name
|
Erindale |
|
Amenities Near By
|
Park |
|
Equipment Type
|
Water Heater |
|
Features
|
Cul-de-sac, Wooded Area, Ravine |
|
Parking Space Total
|
8 |
|
Rental Equipment Type
|
Water Heater |
|
Structure
|
Shed |
Building
|
Bathroom Total
|
3 |
|
Bedrooms Above Ground
|
4 |
|
Bedrooms Below Ground
|
1 |
|
Bedrooms Total
|
5 |
|
Appliances
|
Dryer, Stove, Washer, Window Coverings, Refrigerator |
|
Basement Development
|
Finished |
|
Basement Features
|
Separate Entrance |
|
Basement Type
|
N/a (finished), N/a |
|
Construction Style Attachment
|
Detached |
|
Construction Style Split Level
|
Sidesplit |
|
Cooling Type
|
Central Air Conditioning |
|
Exterior Finish
|
Brick |
|
Flooring Type
|
Hardwood, Carpeted, Laminate |
|
Foundation Type
|
Concrete |
|
Half Bath Total
|
1 |
|
Heating Fuel
|
Natural Gas |
|
Heating Type
|
Forced Air |
|
Size Interior
|
2,000 - 2,500 Ft2 |
|
Type
|
House |
|
Utility Water
|
Municipal Water |
Parking
Land
|
Acreage
|
No |
|
Land Amenities
|
Park |
|
Sewer
|
Sanitary Sewer |
|
Size Depth
|
109 Ft ,3 In |
|
Size Frontage
|
30 Ft |
|
Size Irregular
|
30 X 109.3 Ft ; Irregular Pie Shaped 30x109x156x50x175 |
|
Size Total Text
|
30 X 109.3 Ft ; Irregular Pie Shaped 30x109x156x50x175 |
Rooms
| Level |
Type |
Length |
Width |
Dimensions |
|
Second Level |
Primary Bedroom |
4.21 m |
3.8 m |
4.21 m x 3.8 m |
|
Second Level |
Bedroom 2 |
4.03 m |
3.37 m |
4.03 m x 3.37 m |
|
Second Level |
Bedroom 3 |
4.05 m |
3.13 m |
4.05 m x 3.13 m |
|
Basement |
Living Room |
8.91 m |
3.84 m |
8.91 m x 3.84 m |
|
Basement |
Bedroom |
3.28 m |
3.22 m |
3.28 m x 3.22 m |
|
Lower Level |
Bedroom 4 |
3.21 m |
2.74 m |
3.21 m x 2.74 m |
|
Main Level |
Living Room |
4 m |
6.3 m |
4 m x 6.3 m |
|
Main Level |
Dining Room |
3.36 m |
3.33 m |
3.36 m x 3.33 m |
|
Main Level |
Kitchen |
4.88 m |
3.25 m |
4.88 m x 3.25 m |
https://www.realtor.ca/real-estate/29093613/1445-ryan-place-mississauga-erindale-erindale



