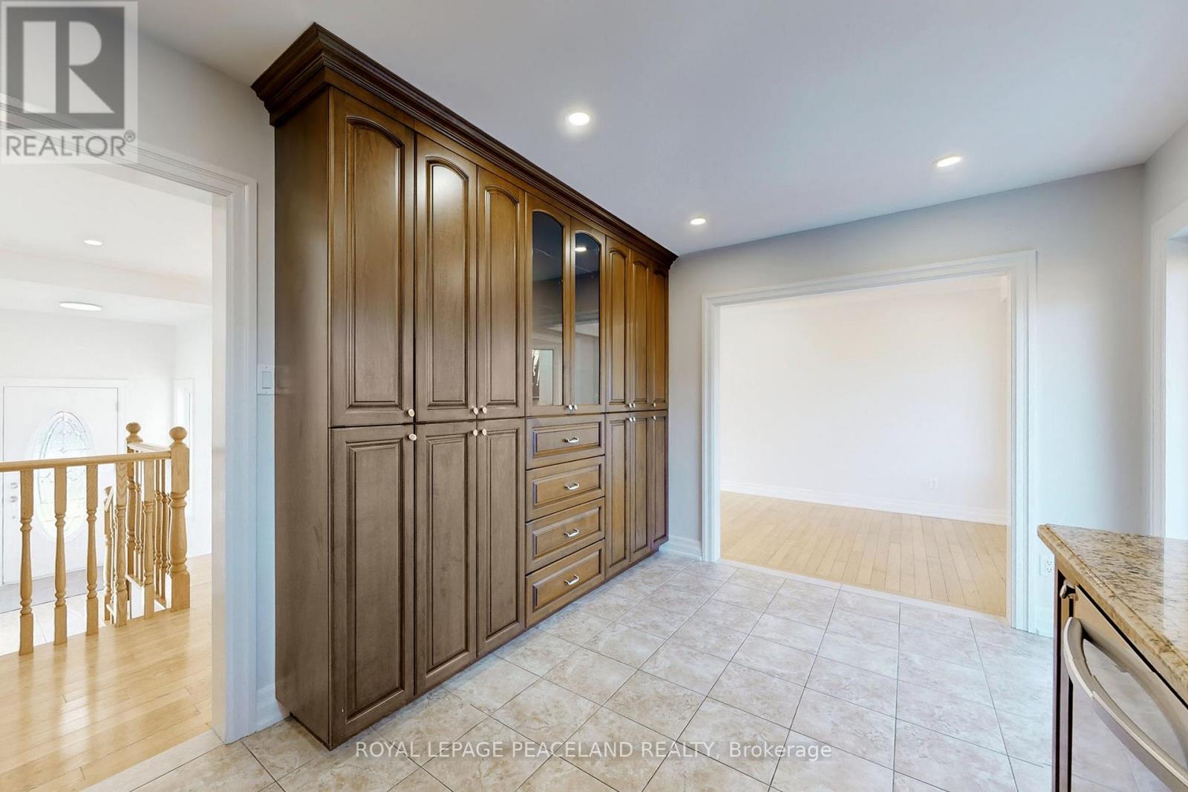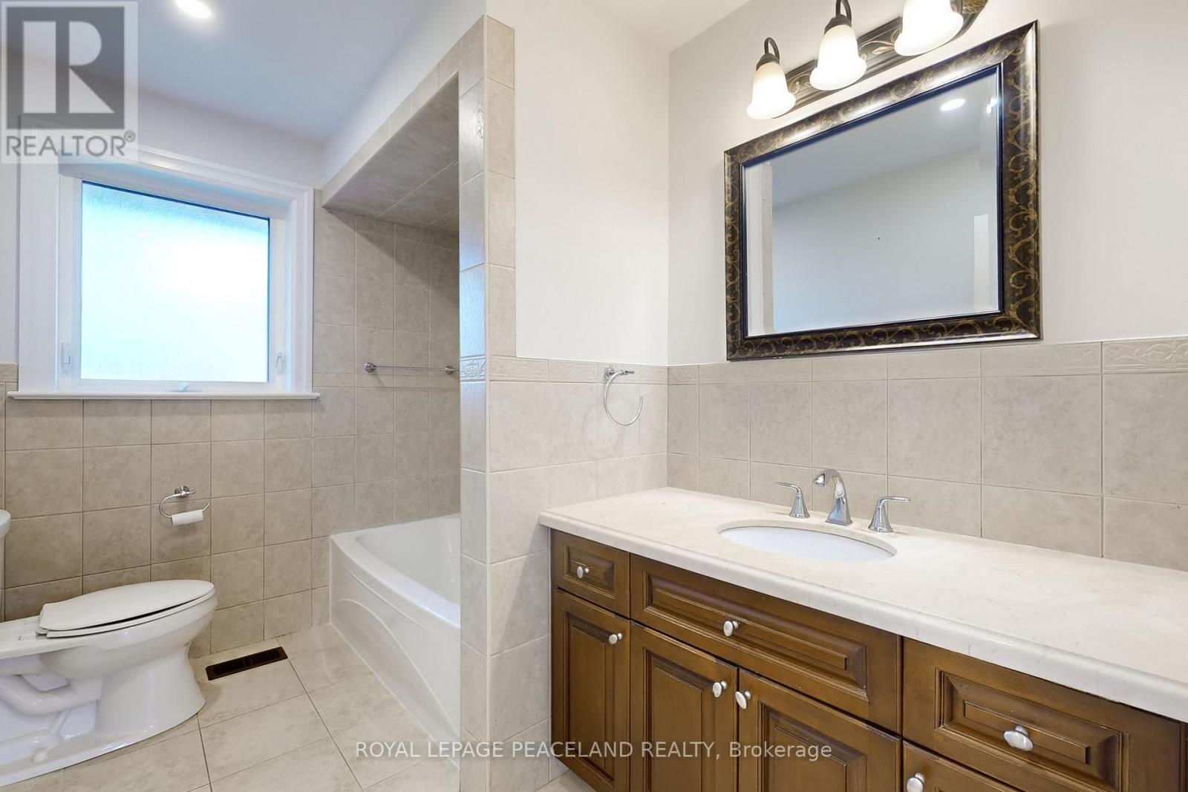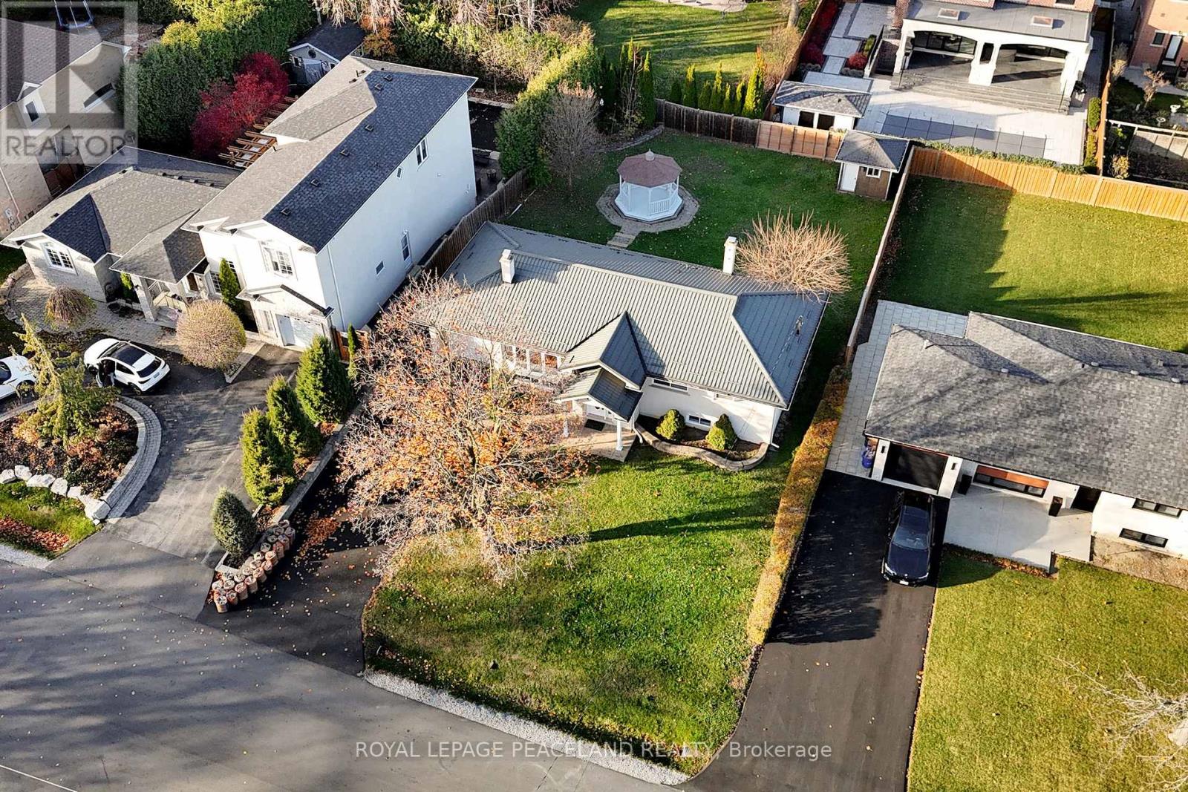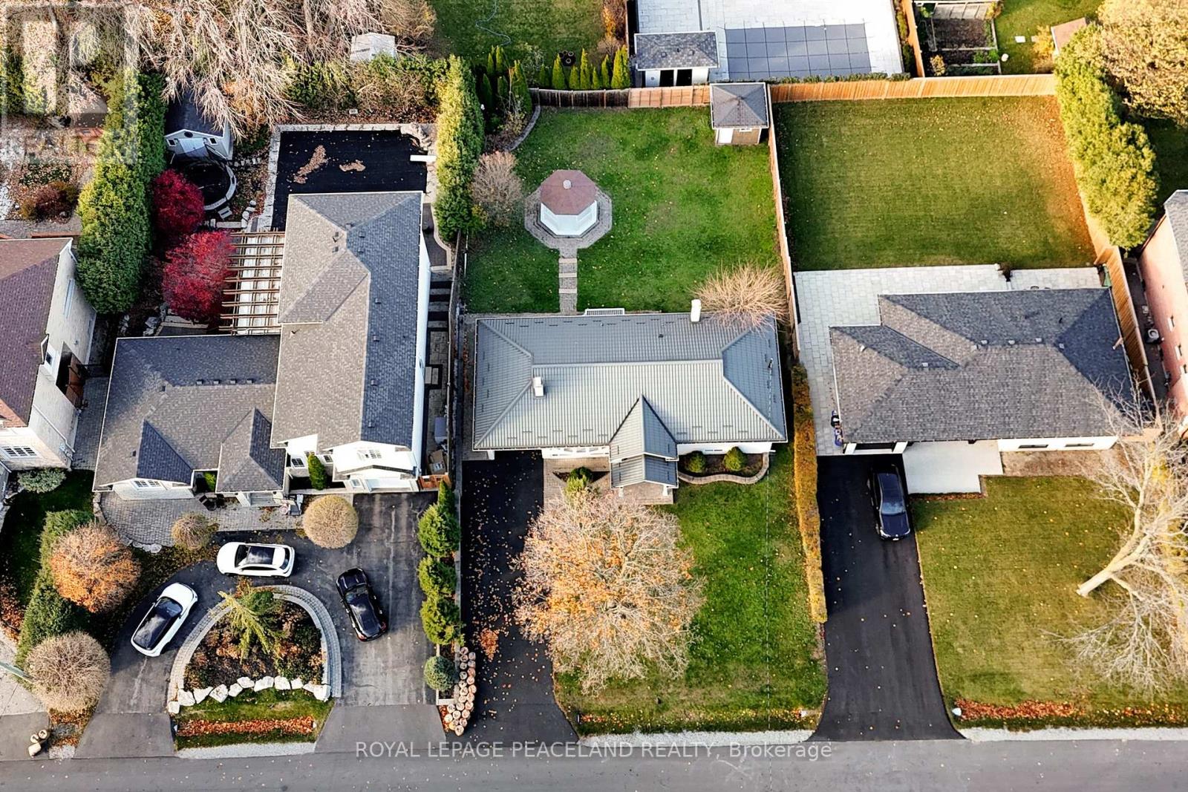5 Bedroom
2 Bathroom
Bungalow
Fireplace
Central Air Conditioning
Forced Air
$1,288,800
Old Maple Bungalow Beauty Amongst Multi-Million Dollar Homes! Rarely Offered. 71 x 135 lot. Open Concept layout. Oak floor and Pot light through out. Large living room with a pictured like bay window. Both Dining room and kitchen overlooks huge backyard with a styled Cedar Gazebo. Ceramic tile throughout basement. Large window for the recreational area and the bedroom. Lifetime Metal Roof. Convenient location, easy access to top-rated schools, highways 400 & 407, public transit, VMC Subway, GO Station & the New Vaughan Hospital. Minutes to Shopping malls and wonderland. To live, to rent, to add on or to rebuild. (id:50976)
Property Details
|
MLS® Number
|
N10429889 |
|
Property Type
|
Single Family |
|
Community Name
|
Maple |
|
Amenities Near By
|
Place Of Worship, Public Transit, Schools |
|
Community Features
|
Community Centre |
|
Features
|
Sump Pump |
|
Parking Space Total
|
5 |
Building
|
Bathroom Total
|
2 |
|
Bedrooms Above Ground
|
3 |
|
Bedrooms Below Ground
|
2 |
|
Bedrooms Total
|
5 |
|
Appliances
|
Dishwasher, Dryer, Hood Fan, Refrigerator, Washer, Water Softener |
|
Architectural Style
|
Bungalow |
|
Basement Development
|
Finished |
|
Basement Type
|
N/a (finished) |
|
Construction Style Attachment
|
Detached |
|
Cooling Type
|
Central Air Conditioning |
|
Exterior Finish
|
Stucco |
|
Fireplace Present
|
Yes |
|
Flooring Type
|
Hardwood, Ceramic |
|
Foundation Type
|
Concrete, Block |
|
Heating Fuel
|
Natural Gas |
|
Heating Type
|
Forced Air |
|
Stories Total
|
1 |
|
Type
|
House |
|
Utility Water
|
Municipal Water |
Parking
Land
|
Acreage
|
No |
|
Land Amenities
|
Place Of Worship, Public Transit, Schools |
|
Sewer
|
Sanitary Sewer |
|
Size Depth
|
135 Ft |
|
Size Frontage
|
71 Ft |
|
Size Irregular
|
71 X 135 Ft |
|
Size Total Text
|
71 X 135 Ft |
Rooms
| Level |
Type |
Length |
Width |
Dimensions |
|
Basement |
Recreational, Games Room |
6.05 m |
4.1 m |
6.05 m x 4.1 m |
|
Basement |
Bedroom 4 |
5.41 m |
3.41 m |
5.41 m x 3.41 m |
|
Main Level |
Living Room |
4.26 m |
4.16 m |
4.26 m x 4.16 m |
|
Main Level |
Dining Room |
3.85 m |
2.04 m |
3.85 m x 2.04 m |
|
Main Level |
Kitchen |
3.81 m |
2.66 m |
3.81 m x 2.66 m |
|
Main Level |
Primary Bedroom |
3.95 m |
3.48 m |
3.95 m x 3.48 m |
|
Main Level |
Bedroom 2 |
3.19 m |
3.01 m |
3.19 m x 3.01 m |
|
Main Level |
Bedroom 3 |
3.02 m |
2.84 m |
3.02 m x 2.84 m |
https://www.realtor.ca/real-estate/27663545/10-lancer-drive-vaughan-maple-maple












































