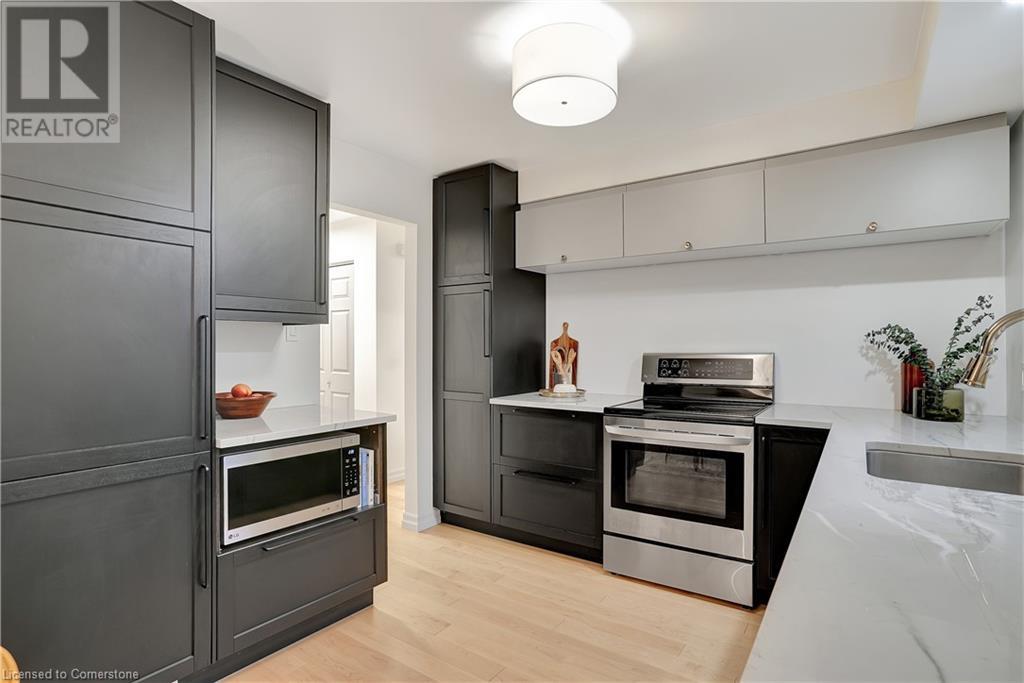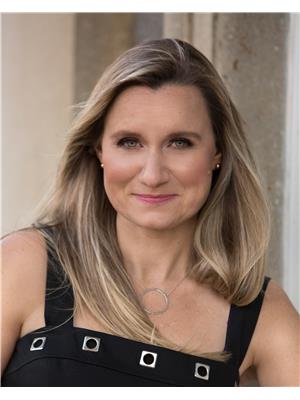3 Bedroom
2 Bathroom
1729 sqft
Raised Bungalow
Fireplace
Pool
Central Air Conditioning
Forced Air
$699,900
~OPEN HOUSE - SATURDAY & SUNDAY NOVEMBER 23 & 24, 2:00 - 4:00 PM~ Welcome to 10 Vincent Drive, located in the desirable neighborhood West Galt in Cambridge. This charming 3 bedroom, 2-bathroom raised bungalow offers both style & versatility. The property is perfectly situated in a family-friendly neighborhood with access to great schools, parks, & convenient amenities. Residents can also enjoy a community membership at St. Andrews Estates, featuring a pool & tennis courts. The main floor has been thoughtfully updated to exude warmth, showcasing a new kitchen with soft-close cabinetry, quartzite countertops, and built-in features throughout. Freshly painted, the space is accented by Canadian hardwood flooring, solid-wood trim, updated doors, & modern hardware & lighting throughout. The layout is ideal for a variety of needs, providing potential for an in-law suite or a future duplex conversion. The lower level features an additional spacious room ideal for a home gym or office, a 3-piece bathroom, & a cozy living room with a wood-burning fireplace, perfect for additional family living or guest accommodations. Step outside to a fully fenced, private backyard surrounded by mature trees, offering a peaceful retreat for outdoor relaxation and entertaining. Don’t miss out on this exceptional home that blends updates, space, and location seamlessly. (id:50976)
Open House
This property has open houses!
Starts at:
2:00 pm
Ends at:
4:00 pm
Starts at:
2:00 pm
Ends at:
4:00 pm
Property Details
|
MLS® Number
|
40677968 |
|
Property Type
|
Single Family |
|
Amenities Near By
|
Golf Nearby, Hospital, Place Of Worship, Public Transit, Schools |
|
Communication Type
|
High Speed Internet |
|
Community Features
|
Quiet Area, Community Centre, School Bus |
|
Equipment Type
|
Water Heater |
|
Features
|
Conservation/green Belt, Paved Driveway, Automatic Garage Door Opener |
|
Parking Space Total
|
3 |
|
Pool Type
|
Pool |
|
Rental Equipment Type
|
Water Heater |
|
Structure
|
Porch |
Building
|
Bathroom Total
|
2 |
|
Bedrooms Above Ground
|
3 |
|
Bedrooms Total
|
3 |
|
Appliances
|
Dishwasher, Dryer, Microwave, Refrigerator, Stove, Water Softener, Washer, Window Coverings |
|
Architectural Style
|
Raised Bungalow |
|
Basement Development
|
Finished |
|
Basement Type
|
Full (finished) |
|
Constructed Date
|
1981 |
|
Construction Style Attachment
|
Detached |
|
Cooling Type
|
Central Air Conditioning |
|
Exterior Finish
|
Brick |
|
Fire Protection
|
Smoke Detectors |
|
Fireplace Fuel
|
Wood |
|
Fireplace Present
|
Yes |
|
Fireplace Total
|
1 |
|
Fireplace Type
|
Other - See Remarks |
|
Fixture
|
Ceiling Fans |
|
Foundation Type
|
Poured Concrete |
|
Heating Fuel
|
Natural Gas |
|
Heating Type
|
Forced Air |
|
Stories Total
|
1 |
|
Size Interior
|
1729 Sqft |
|
Type
|
House |
|
Utility Water
|
Municipal Water |
Parking
Land
|
Access Type
|
Road Access, Highway Nearby |
|
Acreage
|
No |
|
Fence Type
|
Fence |
|
Land Amenities
|
Golf Nearby, Hospital, Place Of Worship, Public Transit, Schools |
|
Sewer
|
Municipal Sewage System |
|
Size Depth
|
100 Ft |
|
Size Frontage
|
45 Ft |
|
Size Total Text
|
Under 1/2 Acre |
|
Zoning Description
|
R4 |
Rooms
| Level |
Type |
Length |
Width |
Dimensions |
|
Lower Level |
Utility Room |
|
|
11'9'' x 8'11'' |
|
Lower Level |
Recreation Room |
|
|
11'9'' x 16'8'' |
|
Lower Level |
Gym |
|
|
13'11'' x 11'0'' |
|
Lower Level |
3pc Bathroom |
|
|
7'9'' x 4'10'' |
|
Main Level |
Bedroom |
|
|
9'4'' x 11'5'' |
|
Main Level |
Bedroom |
|
|
9'5'' x 8'10'' |
|
Main Level |
4pc Bathroom |
|
|
4'11'' x 8'0'' |
|
Main Level |
Primary Bedroom |
|
|
13'0'' x 12'8'' |
|
Main Level |
Living Room |
|
|
12'1'' x 16'3'' |
|
Main Level |
Kitchen |
|
|
9'9'' x 9'11'' |
|
Main Level |
Dining Room |
|
|
7'8'' x 9'11'' |
Utilities
|
Electricity
|
Available |
|
Natural Gas
|
Available |
|
Telephone
|
Available |
https://www.realtor.ca/real-estate/27660229/10-vincent-drive-cambridge














































