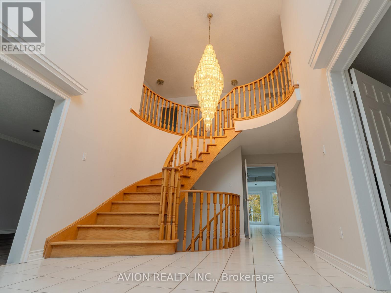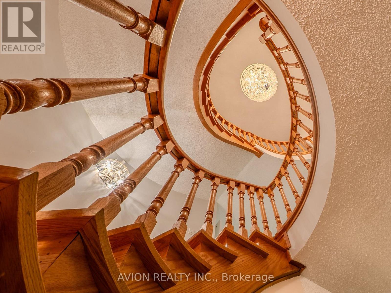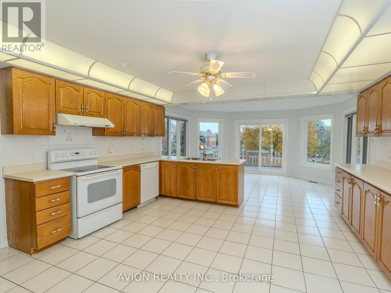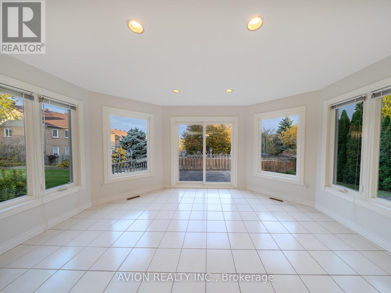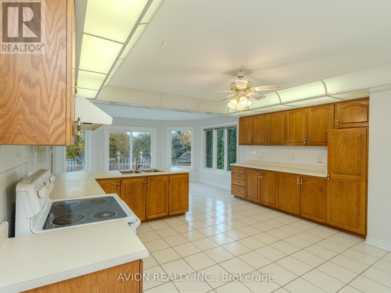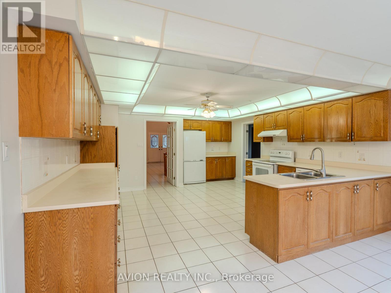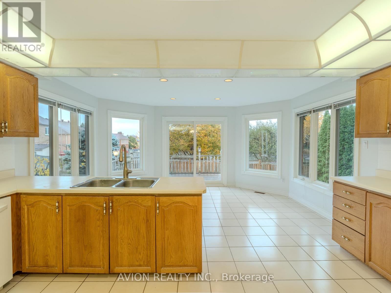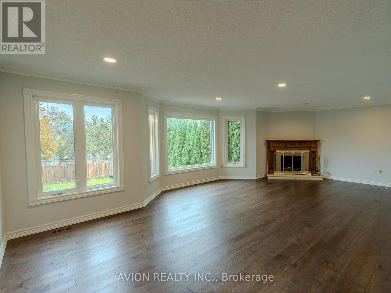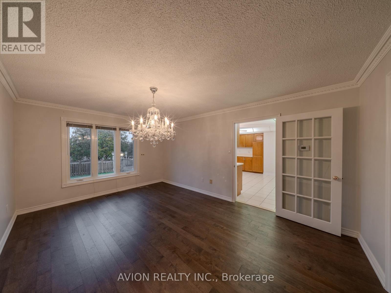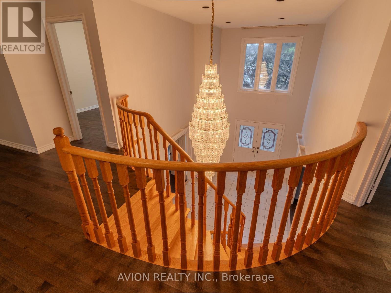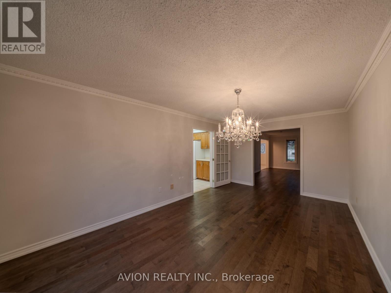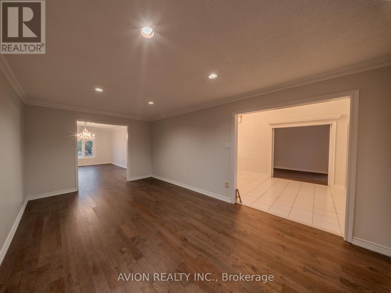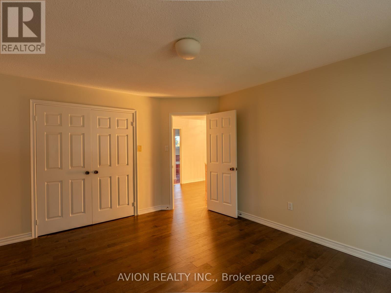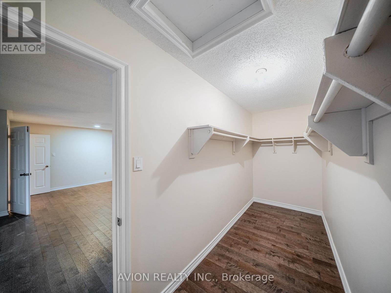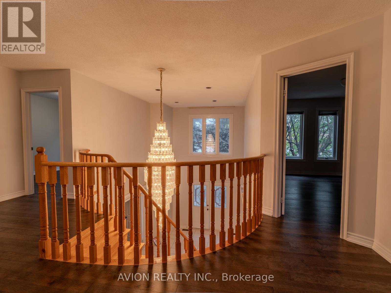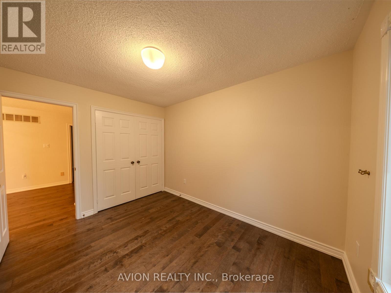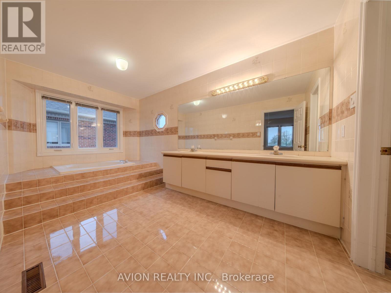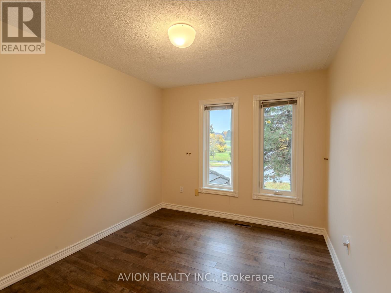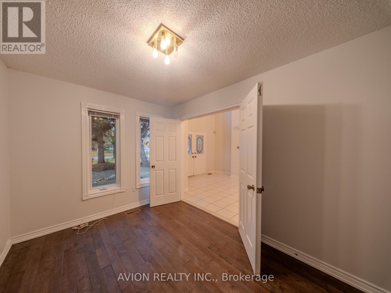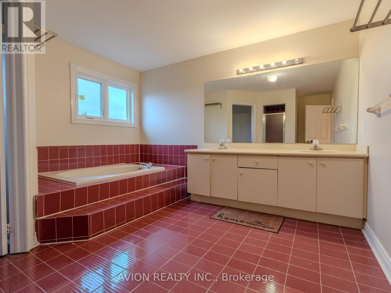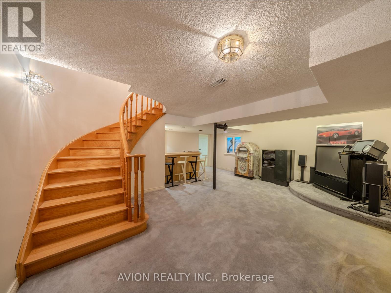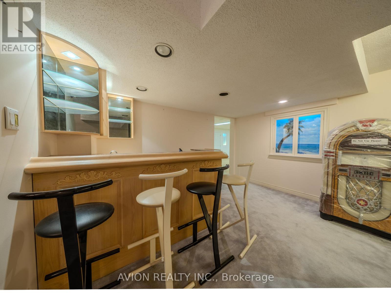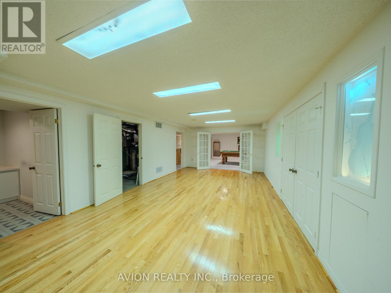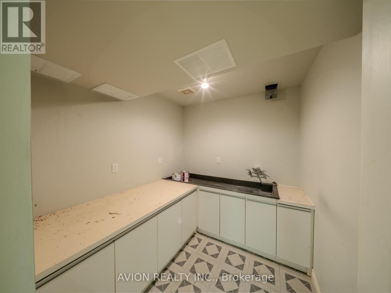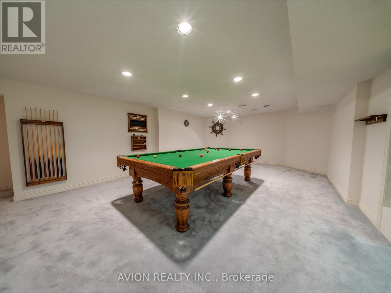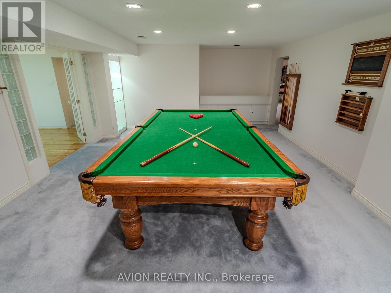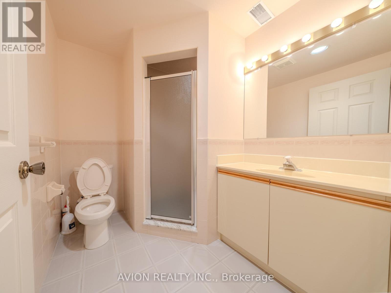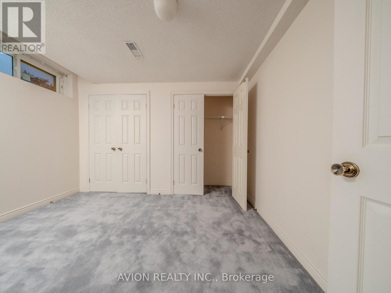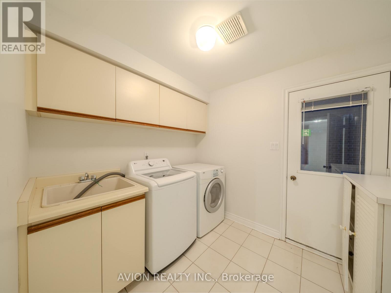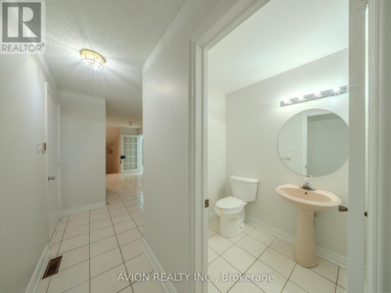5 Bedroom
4 Bathroom
3,500 - 5,000 ft2
Fireplace
Central Air Conditioning
Forced Air
$2,290,000
Welcome to Bayview Hill! This beautiful residence sits proudly on a premium 66 x 148 ft lot facing Bayview Hill Park. Featuring 4 + 1 spacious bedrooms, a large gourmet kitchen, and an oversized family room, this home offers exceptional comfort and elegance. The eat-in kitchen opens to a two-tier deck overlooking a beautifully landscaped backyard - perfect for outdoor entertaining. Just steps to the Bayview Hill Community Centre, where you can enjoy a swimming pool, tennis courts, children's playground, and a water park in summer, plus a skating rink in winter - truly a rare opportunity to live in one of Richmond Hill's most prestigious neighborhoods. (id:50976)
Property Details
|
MLS® Number
|
N12534938 |
|
Property Type
|
Single Family |
|
Community Name
|
Bayview Hill |
|
Parking Space Total
|
7 |
Building
|
Bathroom Total
|
4 |
|
Bedrooms Above Ground
|
4 |
|
Bedrooms Below Ground
|
1 |
|
Bedrooms Total
|
5 |
|
Appliances
|
Garage Door Opener Remote(s) |
|
Basement Development
|
Finished |
|
Basement Type
|
N/a (finished) |
|
Construction Style Attachment
|
Detached |
|
Cooling Type
|
Central Air Conditioning |
|
Exterior Finish
|
Brick |
|
Fireplace Present
|
Yes |
|
Foundation Type
|
Concrete |
|
Half Bath Total
|
1 |
|
Heating Fuel
|
Natural Gas |
|
Heating Type
|
Forced Air |
|
Stories Total
|
2 |
|
Size Interior
|
3,500 - 5,000 Ft2 |
|
Type
|
House |
|
Utility Water
|
Municipal Water |
Parking
Land
|
Acreage
|
No |
|
Sewer
|
Sanitary Sewer |
|
Size Depth
|
147 Ft ,9 In |
|
Size Frontage
|
66 Ft ,2 In |
|
Size Irregular
|
66.2 X 147.8 Ft |
|
Size Total Text
|
66.2 X 147.8 Ft |
Rooms
| Level |
Type |
Length |
Width |
Dimensions |
|
Second Level |
Bedroom |
6.48 m |
4.05 m |
6.48 m x 4.05 m |
|
Second Level |
Bedroom 2 |
4.58 m |
3.65 m |
4.58 m x 3.65 m |
|
Second Level |
Bedroom 3 |
4.44 m |
3.64 m |
4.44 m x 3.64 m |
|
Second Level |
Bedroom 4 |
3.5 m |
2.8 m |
3.5 m x 2.8 m |
|
Basement |
Games Room |
4.5 m |
3.3 m |
4.5 m x 3.3 m |
|
Basement |
Bedroom 5 |
3.5 m |
2.7 m |
3.5 m x 2.7 m |
|
Basement |
Exercise Room |
7.45 m |
4.72 m |
7.45 m x 4.72 m |
|
Basement |
Recreational, Games Room |
6.2 m |
6.1 m |
6.2 m x 6.1 m |
|
Ground Level |
Living Room |
5.29 m |
3.6 m |
5.29 m x 3.6 m |
|
Ground Level |
Dining Room |
5.15 m |
3.6 m |
5.15 m x 3.6 m |
|
Ground Level |
Family Room |
7.68 m |
4.1 m |
7.68 m x 4.1 m |
|
Ground Level |
Office |
3.54 m |
2.8 m |
3.54 m x 2.8 m |
|
Ground Level |
Kitchen |
8.2 m |
4.08 m |
8.2 m x 4.08 m |
https://www.realtor.ca/real-estate/29092875/103-spadina-road-richmond-hill-bayview-hill-bayview-hill



