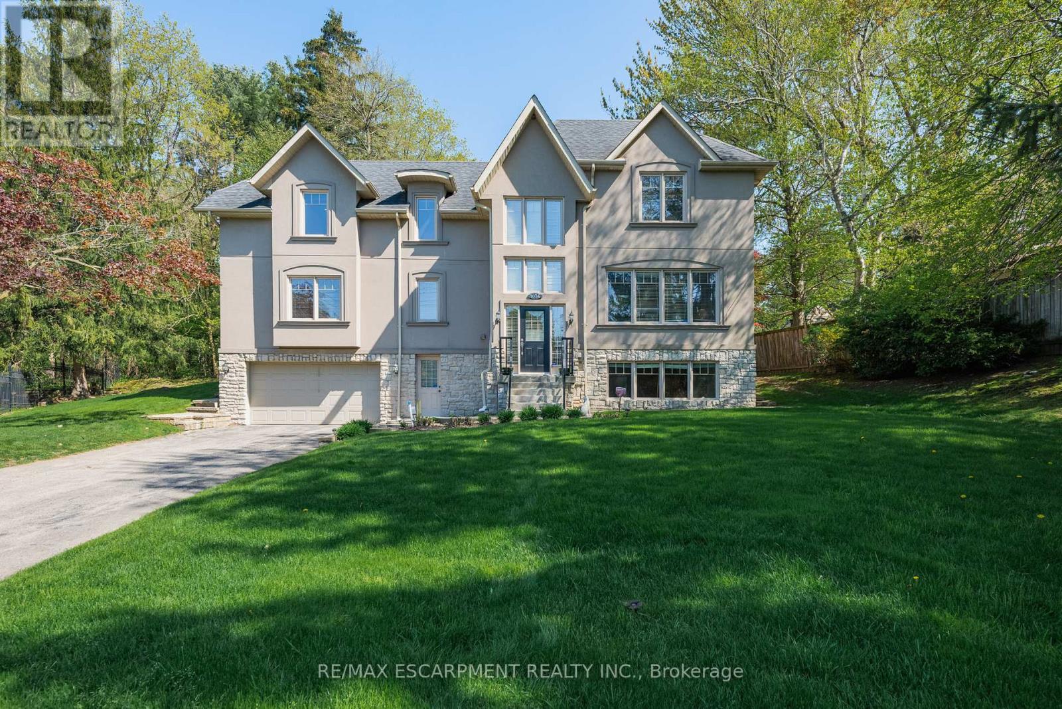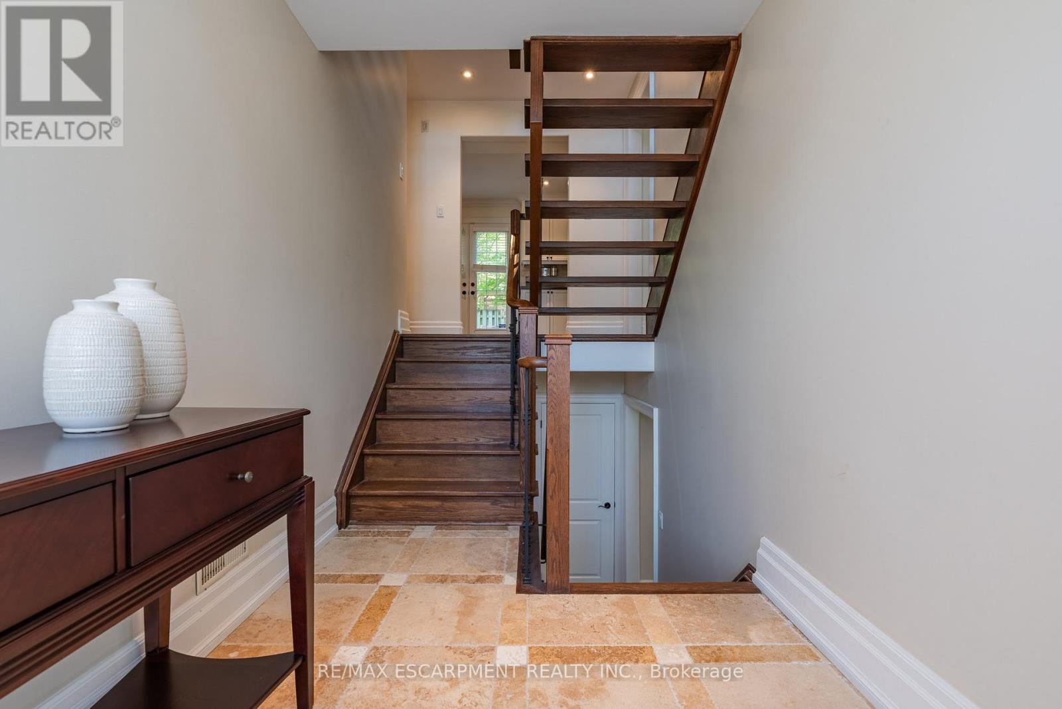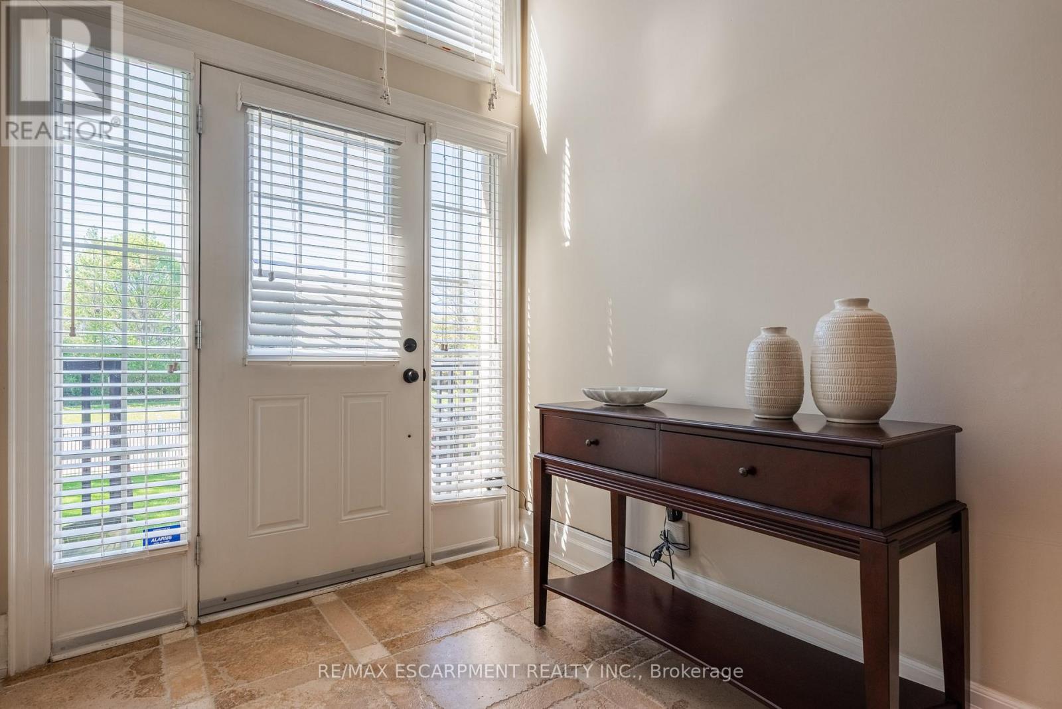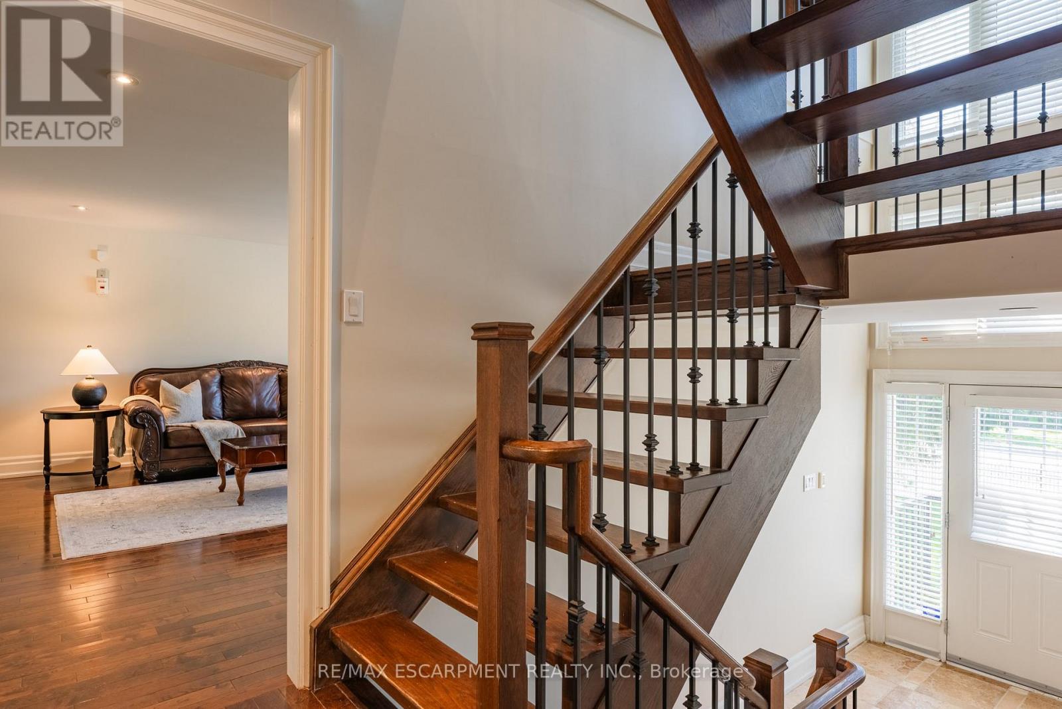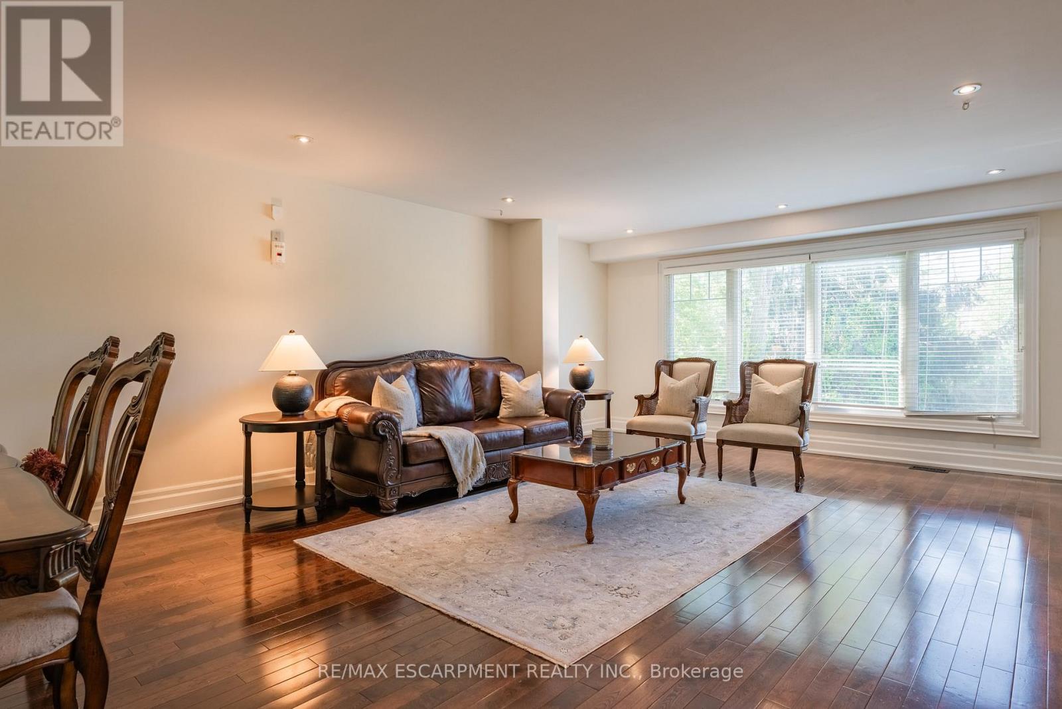5 Bedroom
4 Bathroom
2,500 - 3,000 ft2
Central Air Conditioning
Forced Air
$2,299,000
This beautifully designed home is ideally located just steps from the lake, public transit, and bike trails, surrounded by private estates. Offering a perfect blend of luxury and comfort, it's ideal for families or professionals seeking an upscale lifestyle minutes from downtown Toronto. The bright, open-concept main floor features hardwood floors, expansive windows, and a kitchen that opens to a serene backyard via French doors. The adjacent family room also offers backyard access, perfect for entertaining or relaxing. Upstairs, the spacious primary suite includes a walk-in closet and a spa-like 5-piece ensuite. Three additional bedrooms share a well-appointed 4-piece bath. The above-grade lower level features a rec room, 3-piece bath, mudroom with walkouts, and in-law suite potential. Outside, enjoy manicured landscaping, a stone patio, mature trees, and fenced yards. (id:50976)
Open House
This property has open houses!
Starts at:
2:00 pm
Ends at:
4:00 pm
Property Details
|
MLS® Number
|
W12287746 |
|
Property Type
|
Single Family |
|
Community Name
|
Lorne Park |
|
Amenities Near By
|
Marina, Park, Public Transit |
|
Community Features
|
School Bus |
|
Parking Space Total
|
6 |
Building
|
Bathroom Total
|
4 |
|
Bedrooms Above Ground
|
4 |
|
Bedrooms Below Ground
|
1 |
|
Bedrooms Total
|
5 |
|
Basement Development
|
Finished |
|
Basement Features
|
Separate Entrance, Walk Out |
|
Basement Type
|
N/a (finished) |
|
Construction Style Attachment
|
Detached |
|
Cooling Type
|
Central Air Conditioning |
|
Exterior Finish
|
Stucco, Stone |
|
Flooring Type
|
Tile, Laminate, Hardwood |
|
Foundation Type
|
Concrete |
|
Half Bath Total
|
1 |
|
Heating Fuel
|
Natural Gas |
|
Heating Type
|
Forced Air |
|
Stories Total
|
2 |
|
Size Interior
|
2,500 - 3,000 Ft2 |
|
Type
|
House |
|
Utility Water
|
Municipal Water |
Parking
Land
|
Acreage
|
No |
|
Land Amenities
|
Marina, Park, Public Transit |
|
Sewer
|
Sanitary Sewer |
|
Size Depth
|
109 Ft ,6 In |
|
Size Frontage
|
106 Ft ,2 In |
|
Size Irregular
|
106.2 X 109.5 Ft ; As Per Survey |
|
Size Total Text
|
106.2 X 109.5 Ft ; As Per Survey |
|
Zoning Description
|
R2 |
Rooms
| Level |
Type |
Length |
Width |
Dimensions |
|
Lower Level |
Recreational, Games Room |
5.32 m |
8.45 m |
5.32 m x 8.45 m |
|
Main Level |
Living Room |
5.32 m |
5.62 m |
5.32 m x 5.62 m |
|
Main Level |
Dining Room |
4.66 m |
3.08 m |
4.66 m x 3.08 m |
|
Main Level |
Kitchen |
6.73 m |
2.99 m |
6.73 m x 2.99 m |
|
Main Level |
Family Room |
4.59 m |
7.46 m |
4.59 m x 7.46 m |
|
Upper Level |
Bathroom |
2.58 m |
2.95 m |
2.58 m x 2.95 m |
|
Upper Level |
Primary Bedroom |
5.27 m |
5.25 m |
5.27 m x 5.25 m |
|
Upper Level |
Bathroom |
4.85 m |
3.4 m |
4.85 m x 3.4 m |
|
Upper Level |
Bedroom 2 |
4.56 m |
3.94 m |
4.56 m x 3.94 m |
|
Upper Level |
Bedroom 3 |
4.26 m |
3.41 m |
4.26 m x 3.41 m |
|
Upper Level |
Bedroom 4 |
4.85 m |
3.4 m |
4.85 m x 3.4 m |
https://www.realtor.ca/real-estate/28611596/1034-lakeshore-road-w-mississauga-lorne-park-lorne-park



