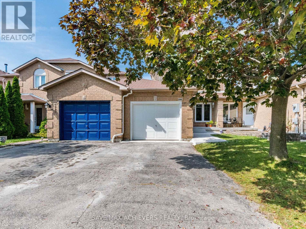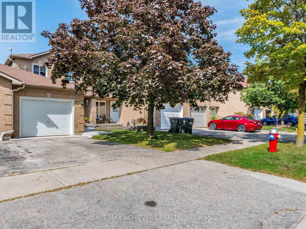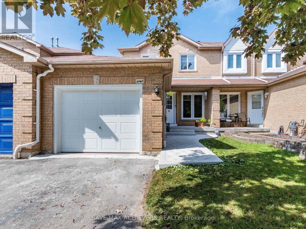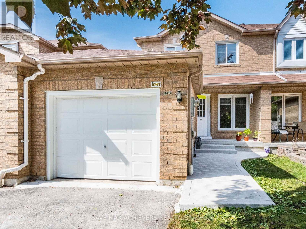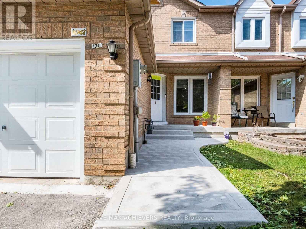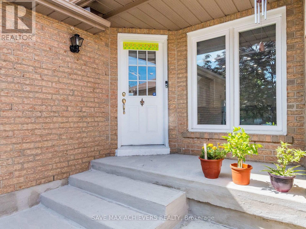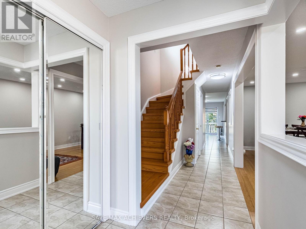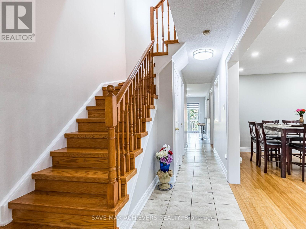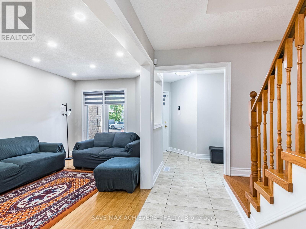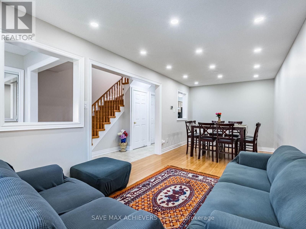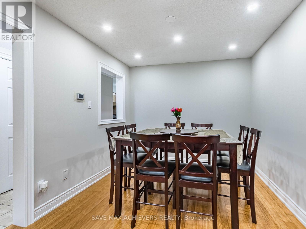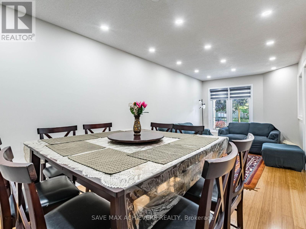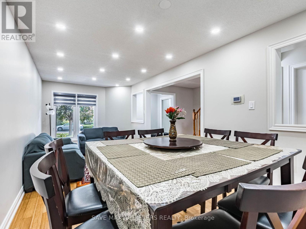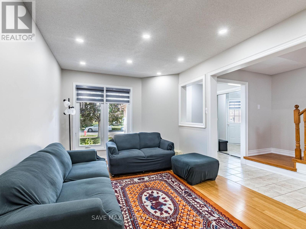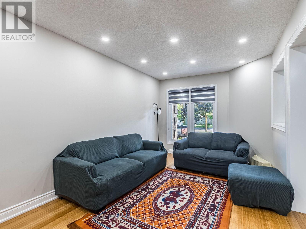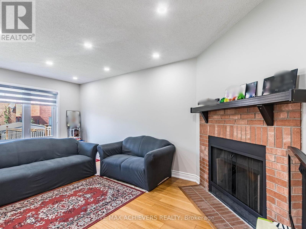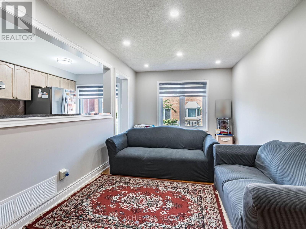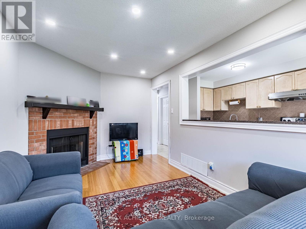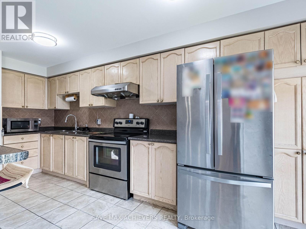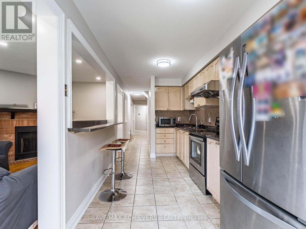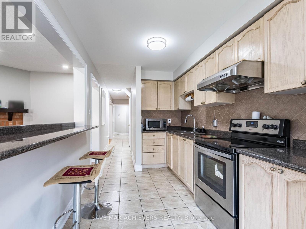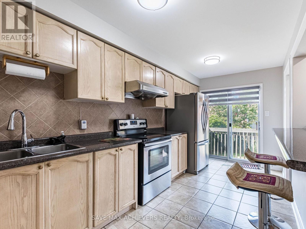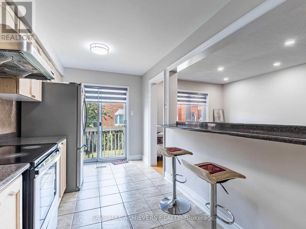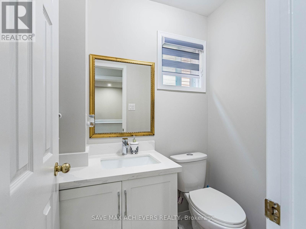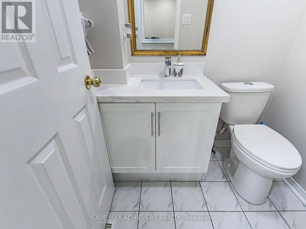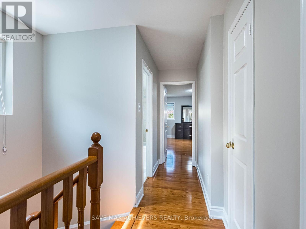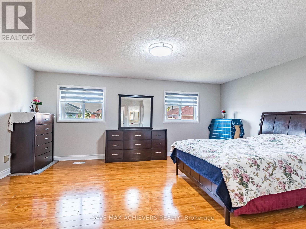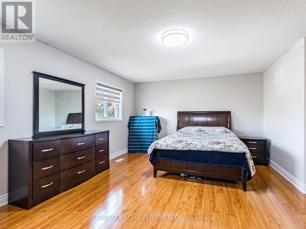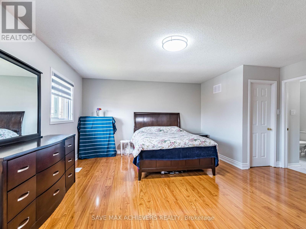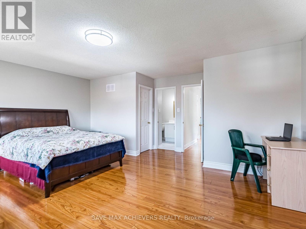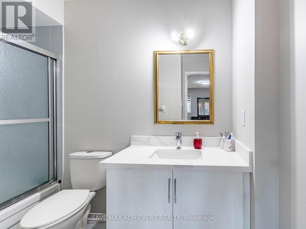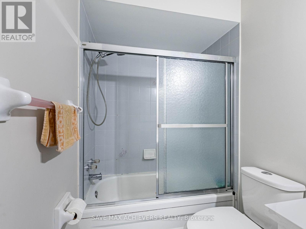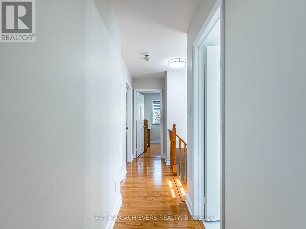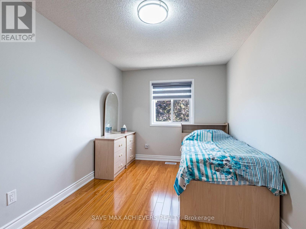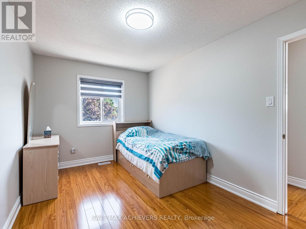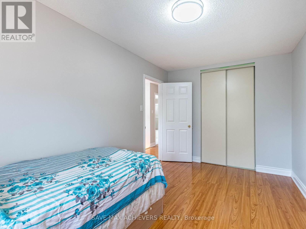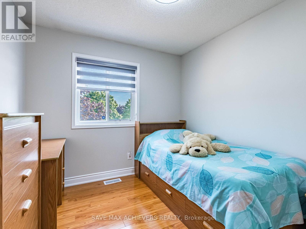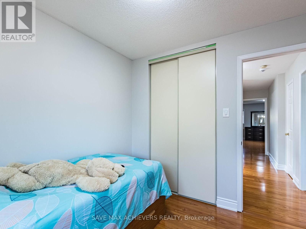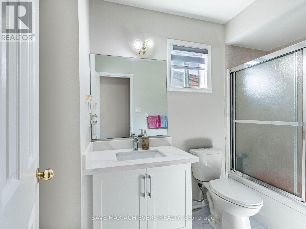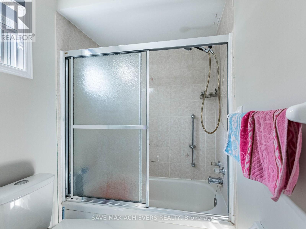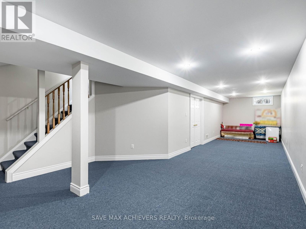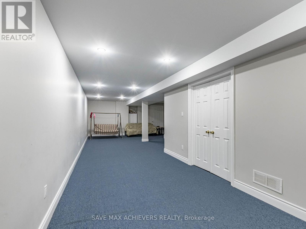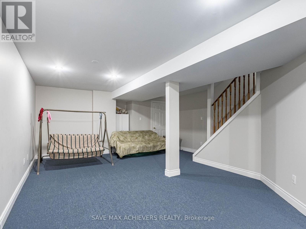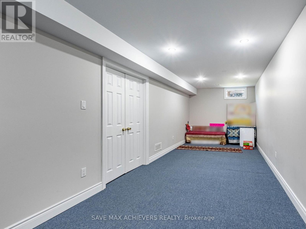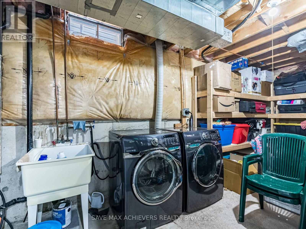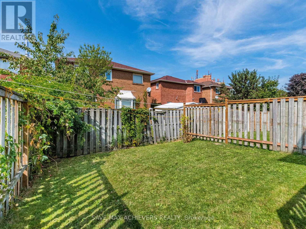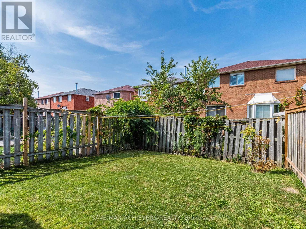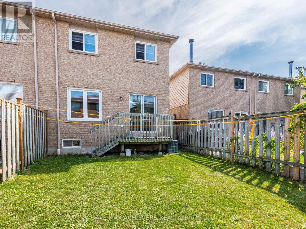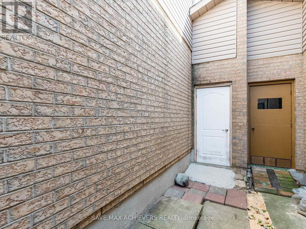3 Bedroom
3 Bathroom
1,500 - 2,000 ft2
Fireplace
Central Air Conditioning
Forced Air
$979,900
Location! Location! Location! Welcome to 1041 Blizzard Rd., Mississauga! Beautifully maintained and upgraded freehold executive townhouse (no POTL or monthly maintenance fees!) in the highly sought-after East Credit community. This family-friendly neighbourhood offers the perfect balance of convenience and lifestyle steps to schools, parks, and walking trails, and just minutes from Heartland Town Centre, Costco, Walmart, Best Buy, shopping plazas, and major highways 401, 403 & 407. Step inside to a bright and spacious layout featuring 9-ft ceilings on the main floor, new pot lights, zebra blinds, large windows, and fresh designer paint. A striking accent wall with a built-in electric fireplace creates a warm, modern ambiance in the open-concept living and dining area -- perfect for entertaining and everyday family living. The chef-inspired kitchen boasts custom cabinetry, stainless steel appliances, a stylish backsplash, a double sink, and plenty of storage space. Upstairs, enjoy three generously sized bedrooms, including a primary suite with a 4-piece ensuite. The partially finished basement adds versatility with custom storage and a dedicated laundry area -- ideal for a rec room, gym, playroom, or teen retreat. This home is truly move-in ready a perfect blend of style, comfort, and convenience. Don't miss this opportunity to own a gem in East Credit -- this one wont last long! (id:50976)
Property Details
|
MLS® Number
|
W12409639 |
|
Property Type
|
Single Family |
|
Community Name
|
East Credit |
|
Equipment Type
|
Water Heater |
|
Parking Space Total
|
2 |
|
Rental Equipment Type
|
Water Heater |
Building
|
Bathroom Total
|
3 |
|
Bedrooms Above Ground
|
3 |
|
Bedrooms Total
|
3 |
|
Amenities
|
Fireplace(s) |
|
Appliances
|
Blinds, Dryer, Stove, Washer, Refrigerator |
|
Basement Development
|
Partially Finished |
|
Basement Type
|
Full (partially Finished) |
|
Construction Style Attachment
|
Attached |
|
Cooling Type
|
Central Air Conditioning |
|
Exterior Finish
|
Brick |
|
Fireplace Present
|
Yes |
|
Flooring Type
|
Hardwood, Tile, Laminate |
|
Foundation Type
|
Unknown |
|
Half Bath Total
|
1 |
|
Heating Fuel
|
Natural Gas |
|
Heating Type
|
Forced Air |
|
Stories Total
|
2 |
|
Size Interior
|
1,500 - 2,000 Ft2 |
|
Type
|
Row / Townhouse |
|
Utility Water
|
Municipal Water |
Parking
Land
|
Acreage
|
No |
|
Sewer
|
Sanitary Sewer |
|
Size Depth
|
110 Ft |
|
Size Frontage
|
23 Ft |
|
Size Irregular
|
23 X 110 Ft |
|
Size Total Text
|
23 X 110 Ft |
Rooms
| Level |
Type |
Length |
Width |
Dimensions |
|
Second Level |
Primary Bedroom |
5.53 m |
4.06 m |
5.53 m x 4.06 m |
|
Second Level |
Bedroom 2 |
4.37 m |
2.69 m |
4.37 m x 2.69 m |
|
Second Level |
Bedroom 3 |
2.77 m |
2.76 m |
2.77 m x 2.76 m |
|
Basement |
Recreational, Games Room |
|
|
Measurements not available |
|
Basement |
Laundry Room |
|
|
Measurements not available |
|
Main Level |
Living Room |
6.79 m |
3 m |
6.79 m x 3 m |
|
Main Level |
Dining Room |
6.79 m |
3 m |
6.79 m x 3 m |
|
Main Level |
Kitchen |
5.23 m |
5.39 m |
5.23 m x 5.39 m |
|
Main Level |
Family Room |
5.53 m |
4.06 m |
5.53 m x 4.06 m |
https://www.realtor.ca/real-estate/28875907/1041-blizzard-road-mississauga-east-credit-east-credit



