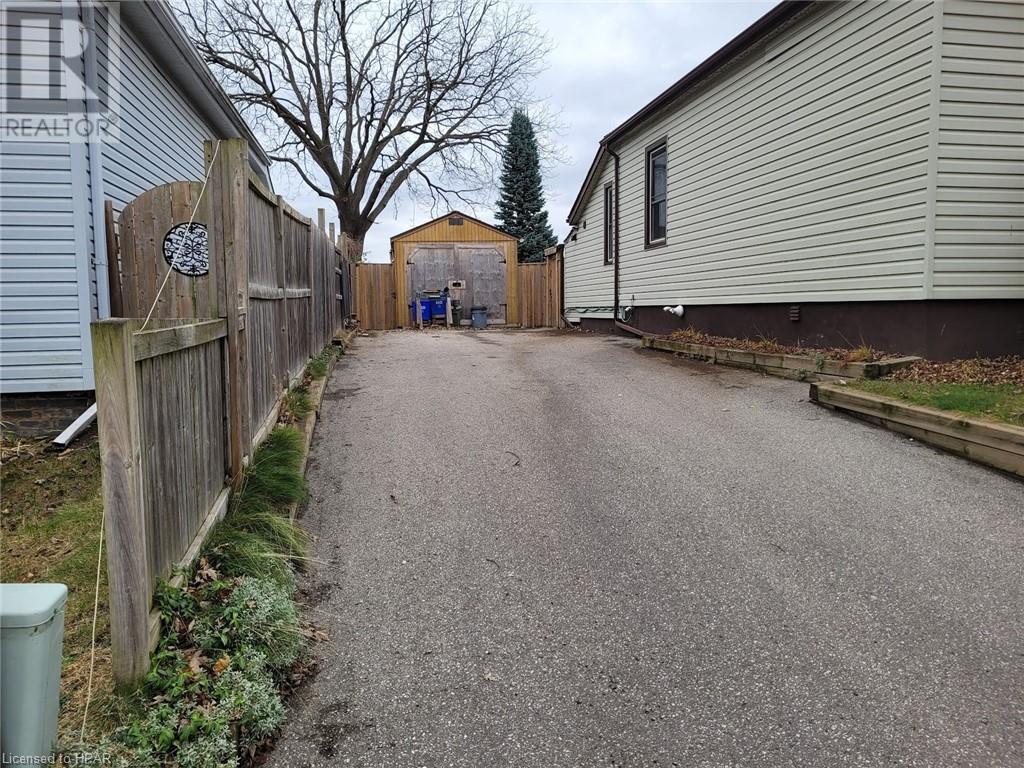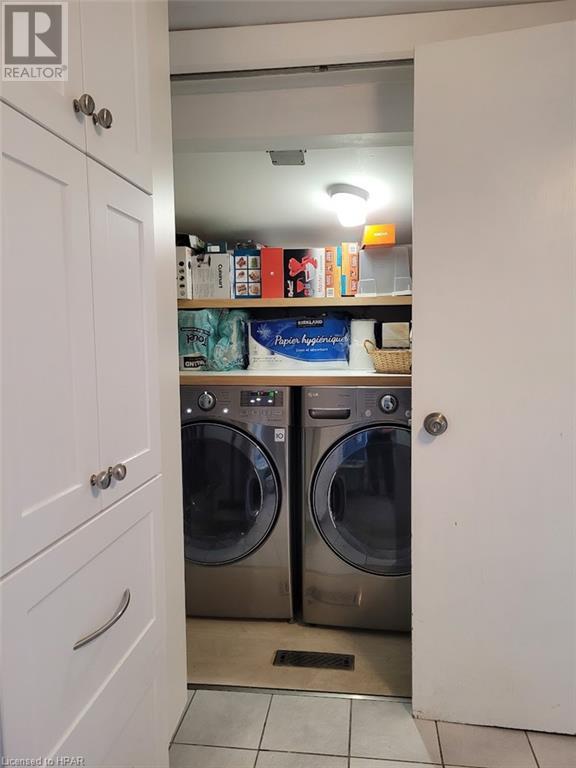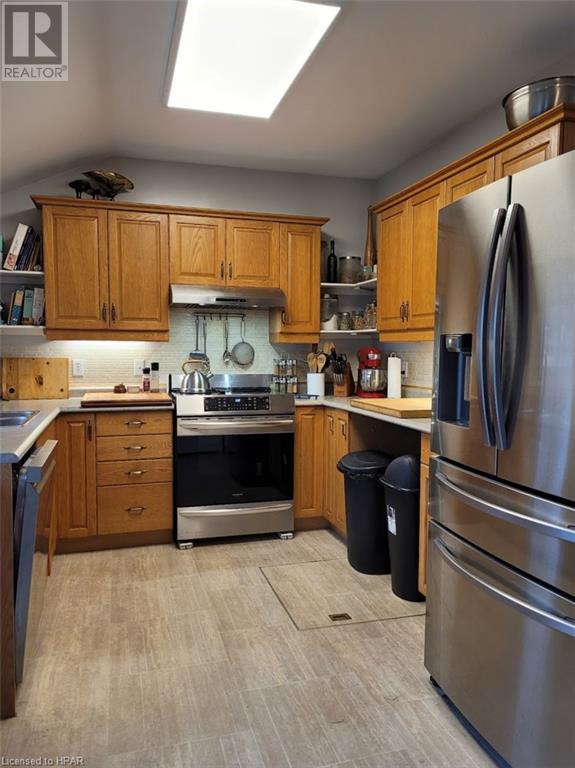2 Bedroom
1 Bathroom
1000 sqft
Bungalow
Central Air Conditioning
Forced Air
$489,900
Are you looking to finally beat the rental game and step into home ownership?? 1061 Margaret St just may be your ticket to make that dream come true. This well cared for bungalow offers hardwood floors open concept living and dining room area. A modern kitchen with newer induction stove, dishwasher and main floor laundry. This move in ready home is ideal for the first time buyer or person looking to downsize? Step out back and enjoy a beverage on the patio overlooking the generous, fenced backyard or enjoy your morning coffee on the generous front deck. The workshop is sure to please the hobbyist with hydro, wood stove and a/c unit. If this house sounds like it could be your next home, call your REALTOR® today and come check it out. (id:50976)
Property Details
|
MLS® Number
|
40678513 |
|
Property Type
|
Single Family |
|
Amenities Near By
|
Public Transit |
|
Communication Type
|
Fiber |
|
Community Features
|
Community Centre |
|
Parking Space Total
|
3 |
Building
|
Bathroom Total
|
1 |
|
Bedrooms Above Ground
|
2 |
|
Bedrooms Total
|
2 |
|
Appliances
|
Dishwasher, Dryer, Stove, Washer, Hood Fan |
|
Architectural Style
|
Bungalow |
|
Basement Development
|
Unfinished |
|
Basement Type
|
Crawl Space (unfinished) |
|
Construction Style Attachment
|
Detached |
|
Cooling Type
|
Central Air Conditioning |
|
Exterior Finish
|
Vinyl Siding |
|
Foundation Type
|
Poured Concrete |
|
Heating Fuel
|
Natural Gas |
|
Heating Type
|
Forced Air |
|
Stories Total
|
1 |
|
Size Interior
|
1000 Sqft |
|
Type
|
House |
|
Utility Water
|
Municipal Water |
Land
|
Acreage
|
No |
|
Land Amenities
|
Public Transit |
|
Sewer
|
Municipal Sewage System |
|
Size Depth
|
132 Ft |
|
Size Frontage
|
52 Ft |
|
Size Total Text
|
Under 1/2 Acre |
|
Zoning Description
|
R2-2 |
Rooms
| Level |
Type |
Length |
Width |
Dimensions |
|
Main Level |
4pc Bathroom |
|
|
13'9'' x 6'8'' |
|
Main Level |
Kitchen |
|
|
18'0'' x 9'6'' |
|
Main Level |
Primary Bedroom |
|
|
12'0'' x 10'0'' |
|
Main Level |
Dining Room |
|
|
14'0'' x 12'6'' |
|
Main Level |
Living Room |
|
|
14'0'' x 12'0'' |
|
Main Level |
Bedroom |
|
|
12'5'' x 10'0'' |
|
Main Level |
Foyer |
|
|
14'0'' x 4'0'' |
Utilities
|
Cable
|
Available |
|
Electricity
|
Available |
|
Natural Gas
|
Available |
|
Telephone
|
Available |
https://www.realtor.ca/real-estate/27661966/1061-margaret-street-london





































