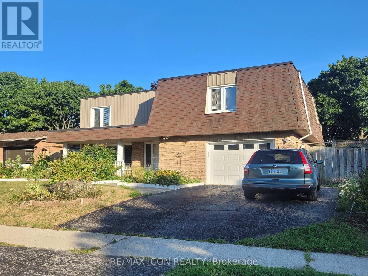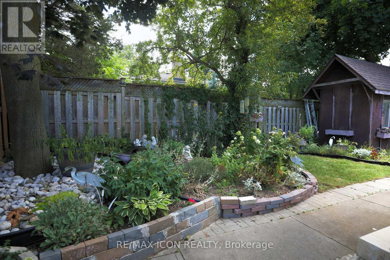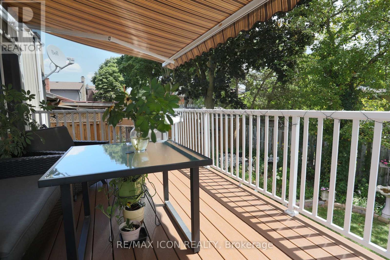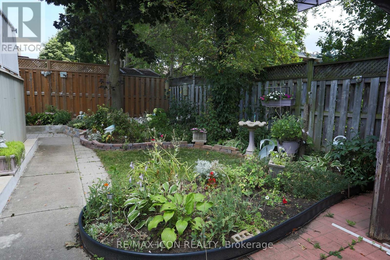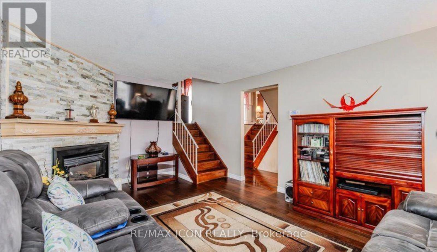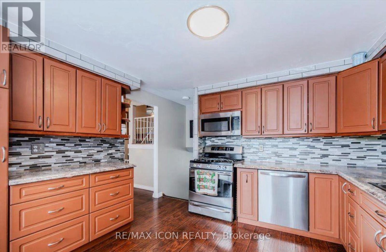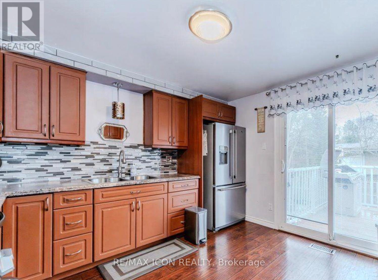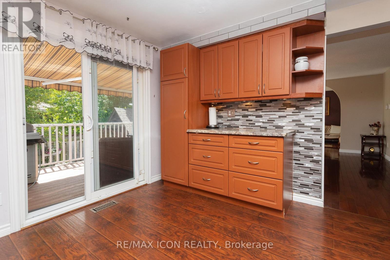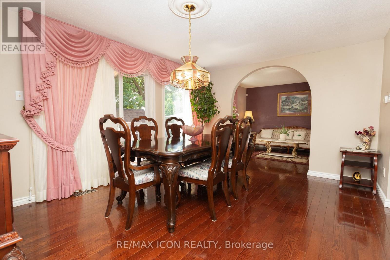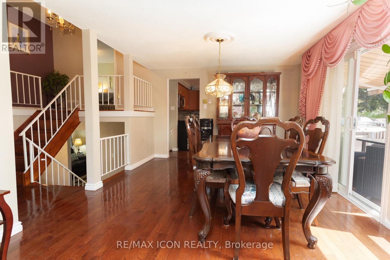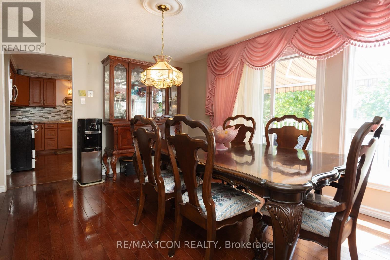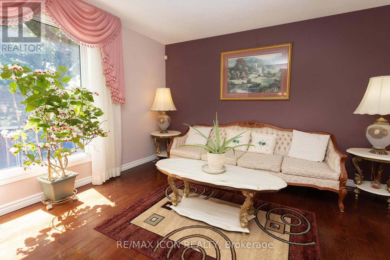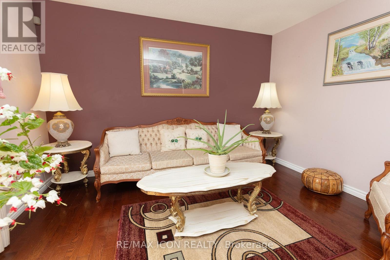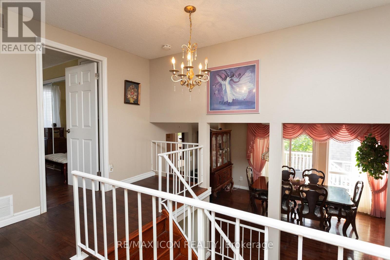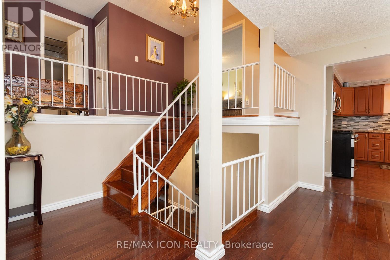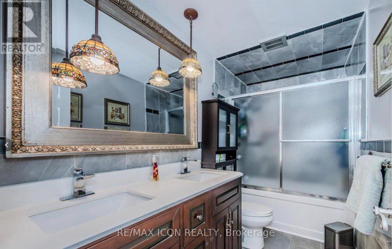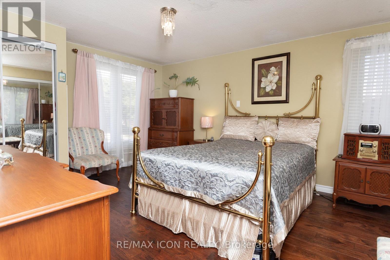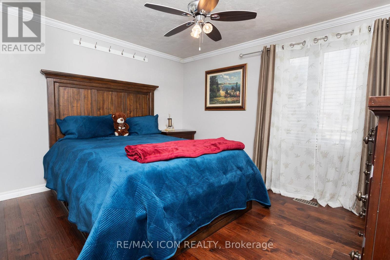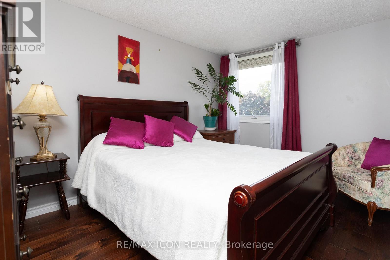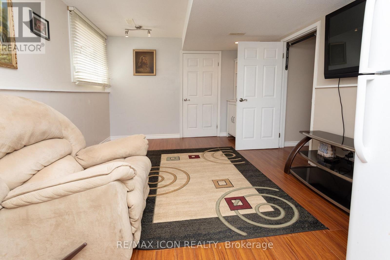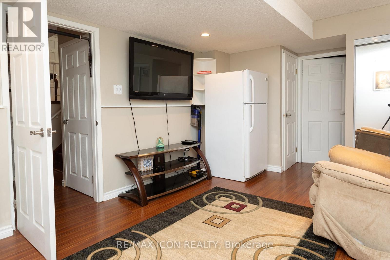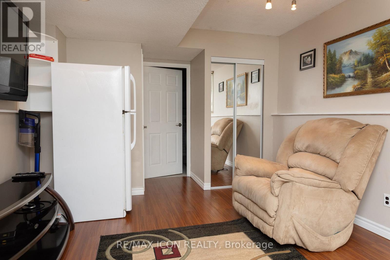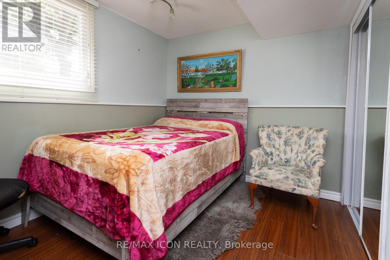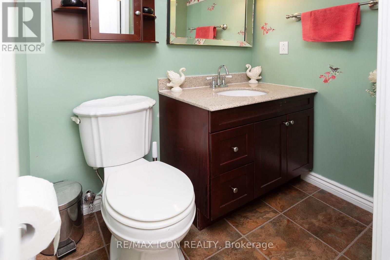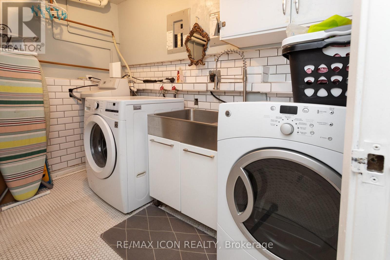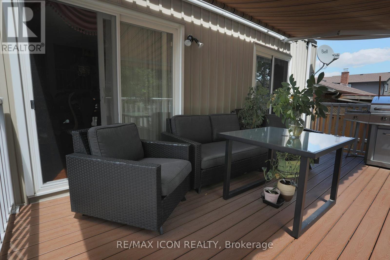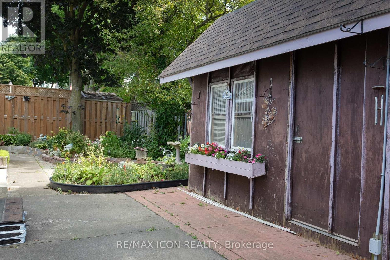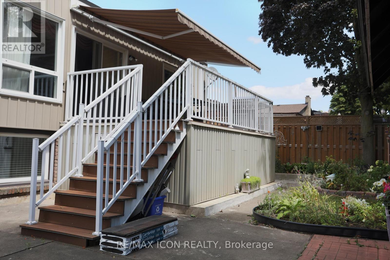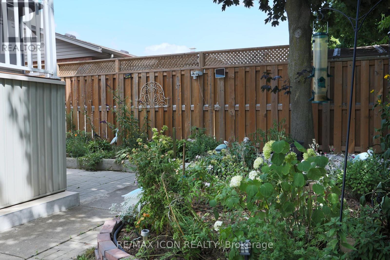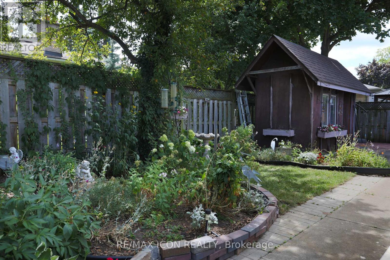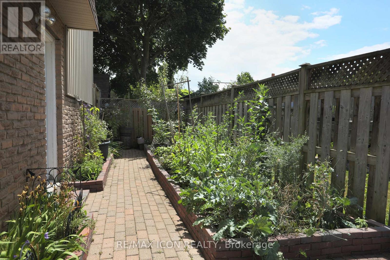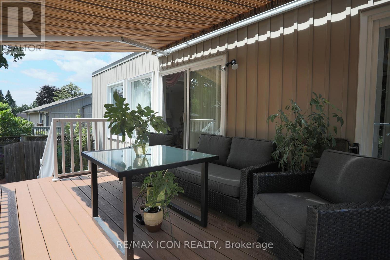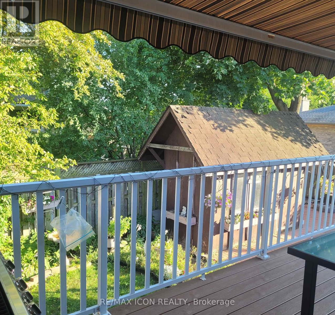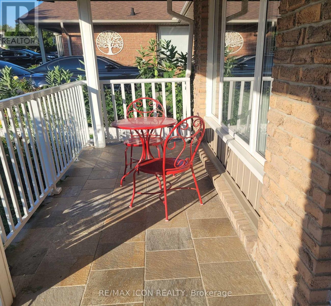4 Bedroom
4 Bathroom
1,500 - 2,000 ft2
Fireplace
Central Air Conditioning
Forced Air
Landscaped
$659,900
Welcome to this spacious and well maintained 4-level home offering over 2,000 sq. ft. living space. With 3+ bedrooms and 4 bathrooms, this property combines functionality, comfort, and space in one impressive package. Step inside to a bright, inviting foyer with mirrored closets, a convenient powder room, and a welcoming living room featuring a cozy gas fireplace. Hardwood and oak accents flow up through the dining area, kitchen and den-creating warmth and cohesion throughout. The eat-in kitchen is designed for everyday living complete with abundant cabinetry, pantry storage, tile backsplash, and four stainless steel appliances. Two sets of sliding doors lead to a large covered composite deck-perfect for relaxing or hosting family gatherings in the tranquil backyard. Upstairs, you'll find updated laminate flooring, mirrored closet doors, and a generous primary suite with double closets and a full ensuite. The main bathroom features double sinks, ceramic flooring, and a stylish backsplash. The lower level extends the living space with an additional bedroom, full bathroom, laundry, and a bright rec room-ideal for in-law potential or a mortgage helper setup. The fully fenced backyard offers privacy and a safe place for kids and pets to play. Located just minutes from schools, parks, shopping, places of worship, and major highways, this home delivers both convenience and comfort. Don't miss this fantastic opportunity to own a move-in-ready home in desirable Laurentian Hills! (id:50976)
Property Details
|
MLS® Number
|
X12500220 |
|
Property Type
|
Single Family |
|
Equipment Type
|
Water Heater, Water Softener |
|
Parking Space Total
|
3 |
|
Rental Equipment Type
|
Water Heater, Water Softener |
|
Structure
|
Deck, Patio(s) |
Building
|
Bathroom Total
|
4 |
|
Bedrooms Above Ground
|
3 |
|
Bedrooms Below Ground
|
1 |
|
Bedrooms Total
|
4 |
|
Amenities
|
Fireplace(s) |
|
Appliances
|
Garage Door Opener Remote(s), Dryer, Garage Door Opener, Microwave, Stove, Washer, Window Coverings, Refrigerator |
|
Basement Development
|
Finished |
|
Basement Type
|
Full (finished) |
|
Construction Style Attachment
|
Detached |
|
Construction Style Split Level
|
Backsplit |
|
Cooling Type
|
Central Air Conditioning |
|
Exterior Finish
|
Brick, Vinyl Siding |
|
Fireplace Present
|
Yes |
|
Fireplace Total
|
1 |
|
Foundation Type
|
Concrete |
|
Half Bath Total
|
2 |
|
Heating Fuel
|
Natural Gas |
|
Heating Type
|
Forced Air |
|
Size Interior
|
1,500 - 2,000 Ft2 |
|
Type
|
House |
|
Utility Water
|
Municipal Water |
Parking
Land
|
Acreage
|
No |
|
Landscape Features
|
Landscaped |
|
Sewer
|
Sanitary Sewer |
|
Size Depth
|
95 Ft ,3 In |
|
Size Frontage
|
56 Ft |
|
Size Irregular
|
56 X 95.3 Ft |
|
Size Total Text
|
56 X 95.3 Ft |
Rooms
| Level |
Type |
Length |
Width |
Dimensions |
|
Second Level |
Kitchen |
3.71 m |
3.61 m |
3.71 m x 3.61 m |
|
Second Level |
Dining Room |
4.57 m |
3.51 m |
4.57 m x 3.51 m |
|
Second Level |
Den |
3.51 m |
2.74 m |
3.51 m x 2.74 m |
|
Third Level |
Bedroom |
4.37 m |
3.78 m |
4.37 m x 3.78 m |
|
Third Level |
Bedroom 2 |
3.76 m |
2.64 m |
3.76 m x 2.64 m |
|
Third Level |
Bedroom 3 |
3.81 m |
3.05 m |
3.81 m x 3.05 m |
|
Third Level |
Bathroom |
1.5 m |
2 m |
1.5 m x 2 m |
|
Third Level |
Bathroom |
1.5 m |
2.5 m |
1.5 m x 2.5 m |
|
Basement |
Recreational, Games Room |
5.41 m |
3.25 m |
5.41 m x 3.25 m |
|
Basement |
Bathroom |
1.2 m |
2 m |
1.2 m x 2 m |
|
Basement |
Bedroom 4 |
3.25 m |
3 m |
3.25 m x 3 m |
|
Basement |
Laundry Room |
2 m |
3 m |
2 m x 3 m |
|
Main Level |
Bathroom |
1.2 m |
1.3 m |
1.2 m x 1.3 m |
|
Main Level |
Living Room |
5.08 m |
3.51 m |
5.08 m x 3.51 m |
https://www.realtor.ca/real-estate/29057716/107-roseneath-crescent-kitchener



