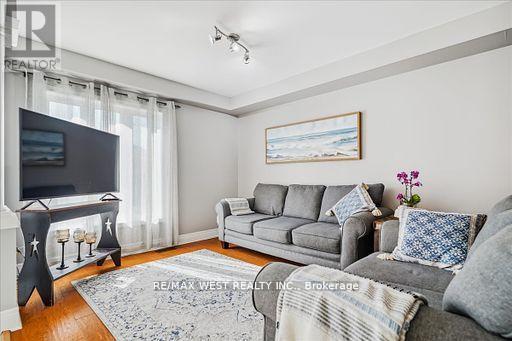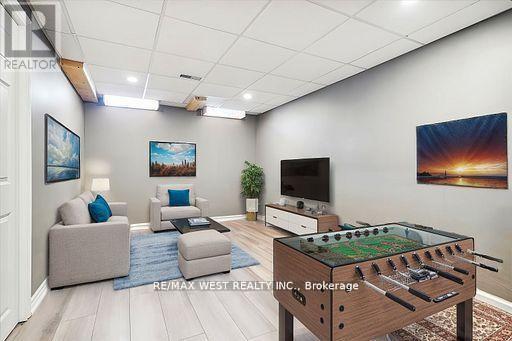3 Bedroom
4 Bathroom
Central Air Conditioning
Forced Air
$750,000
Fabulous Freehold 3 Bedroom Townhouse In Sought After Courtice Neighbourhood. Great For First Time Buyers Or Downsizers. Features Hardwood Flooring In Living And Dining Areas. Open To An Eat-In Kitchen With W/O To Deck. Master Bedroom Has A Walk-In Closet And 4 Piece Ensuite. Finished Basement Offers Living Space & 4 Pc Bath. New Carpet, Patio In Backyard, Access To Garage Through House, Great Curb Appeal! (id:50976)
Property Details
|
MLS® Number
|
E10431022 |
|
Property Type
|
Single Family |
|
Community Name
|
Courtice |
|
Parking Space Total
|
2 |
Building
|
Bathroom Total
|
4 |
|
Bedrooms Above Ground
|
3 |
|
Bedrooms Total
|
3 |
|
Appliances
|
Dishwasher, Dryer, Microwave, Refrigerator, Stove, Washer |
|
Basement Development
|
Finished |
|
Basement Type
|
N/a (finished) |
|
Construction Style Attachment
|
Attached |
|
Cooling Type
|
Central Air Conditioning |
|
Exterior Finish
|
Brick |
|
Flooring Type
|
Hardwood, Ceramic, Carpeted, Laminate |
|
Foundation Type
|
Concrete |
|
Half Bath Total
|
1 |
|
Heating Fuel
|
Natural Gas |
|
Heating Type
|
Forced Air |
|
Stories Total
|
2 |
|
Type
|
Row / Townhouse |
|
Utility Water
|
Municipal Water |
Parking
Land
|
Acreage
|
No |
|
Sewer
|
Sanitary Sewer |
|
Size Depth
|
111 Ft ,6 In |
|
Size Frontage
|
19 Ft ,8 In |
|
Size Irregular
|
19.69 X 111.55 Ft |
|
Size Total Text
|
19.69 X 111.55 Ft |
Rooms
| Level |
Type |
Length |
Width |
Dimensions |
|
Second Level |
Primary Bedroom |
4.9 m |
3.3 m |
4.9 m x 3.3 m |
|
Second Level |
Bedroom 2 |
3.3 m |
2.75 m |
3.3 m x 2.75 m |
|
Second Level |
Bedroom 3 |
3.85 m |
2.9 m |
3.85 m x 2.9 m |
|
Basement |
Recreational, Games Room |
3.5 m |
4.5 m |
3.5 m x 4.5 m |
|
Ground Level |
Living Room |
3.7 m |
3.55 m |
3.7 m x 3.55 m |
|
Ground Level |
Dining Room |
3.36 m |
3.55 m |
3.36 m x 3.55 m |
|
Ground Level |
Kitchen |
2.65 m |
2.65 m |
2.65 m x 2.65 m |
|
Ground Level |
Eating Area |
2.65 m |
2.4 m |
2.65 m x 2.4 m |
https://www.realtor.ca/real-estate/27666502/11-dewell-crescent-clarington-courtice-courtice

















