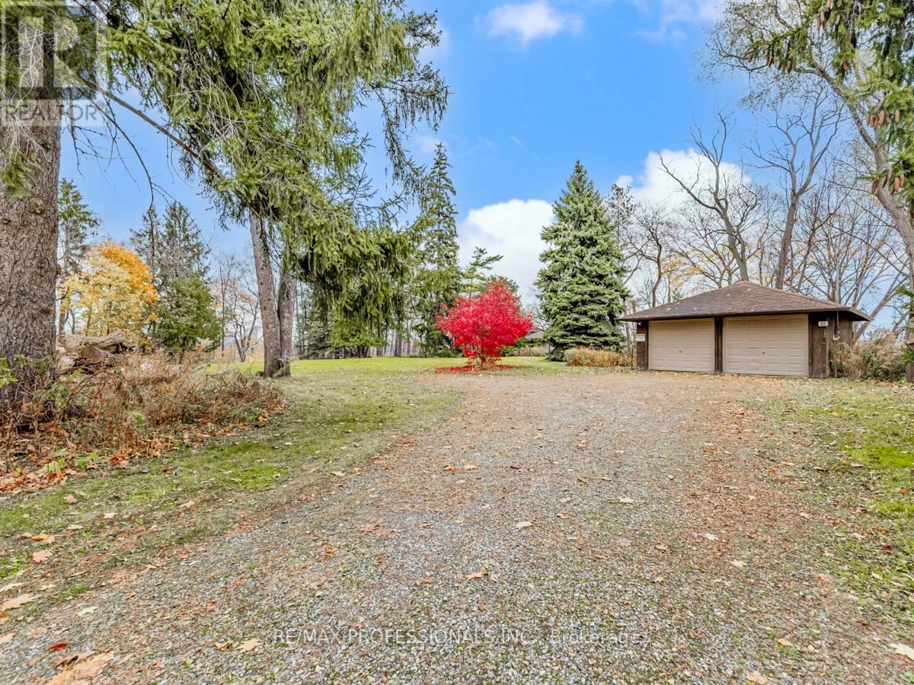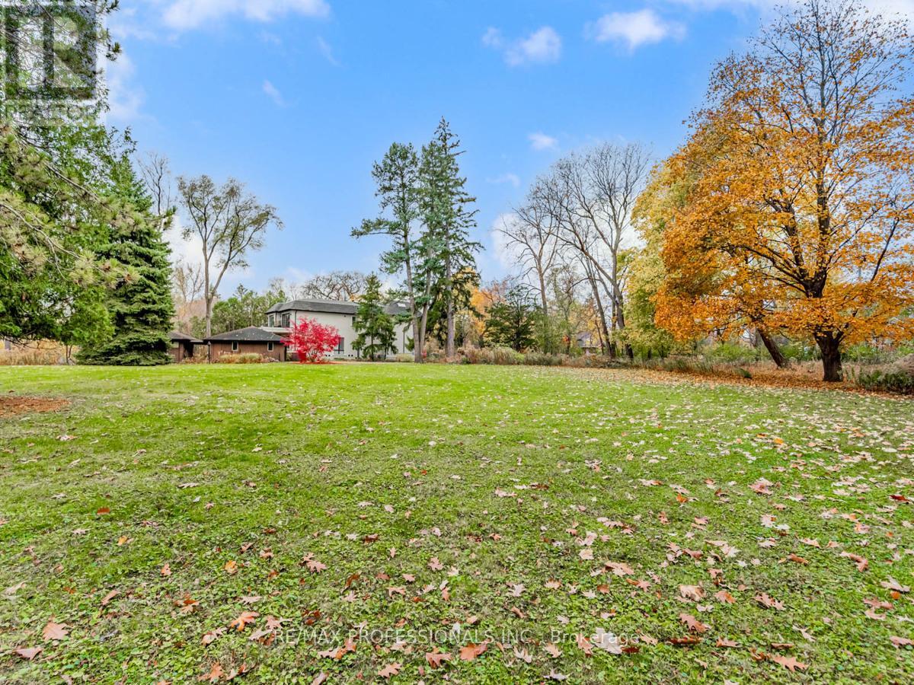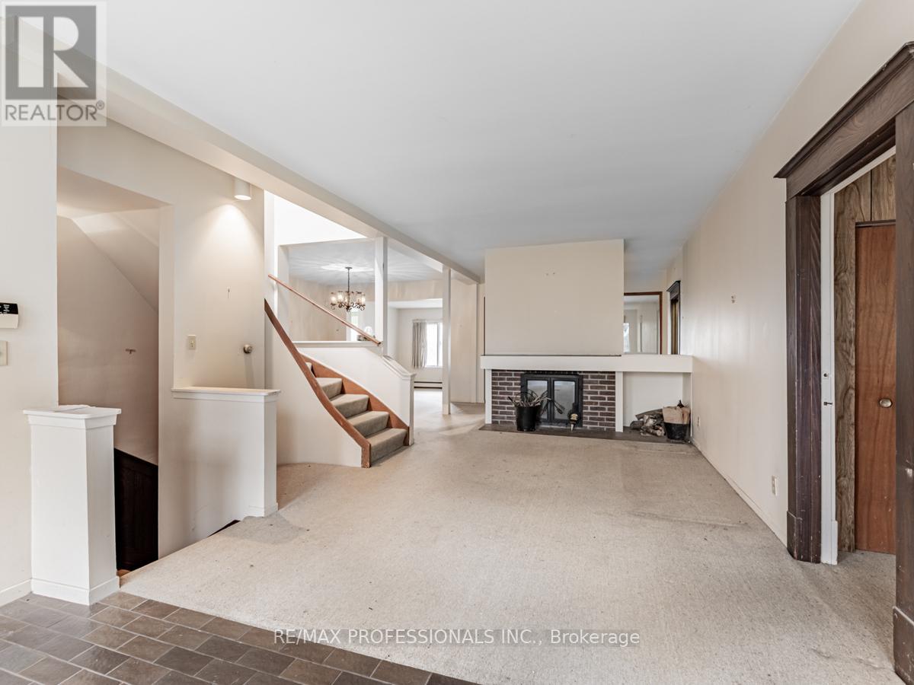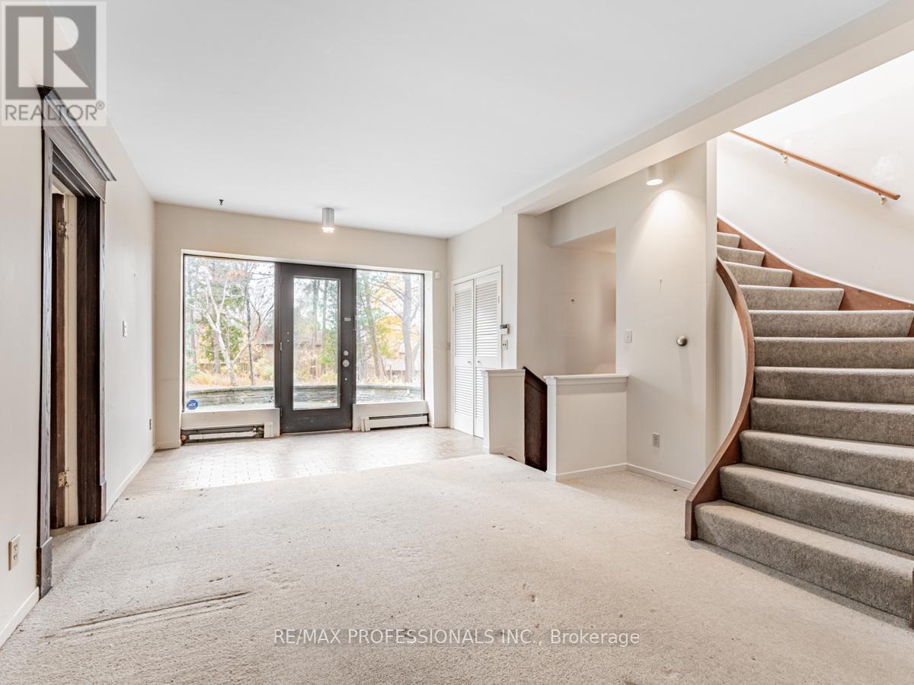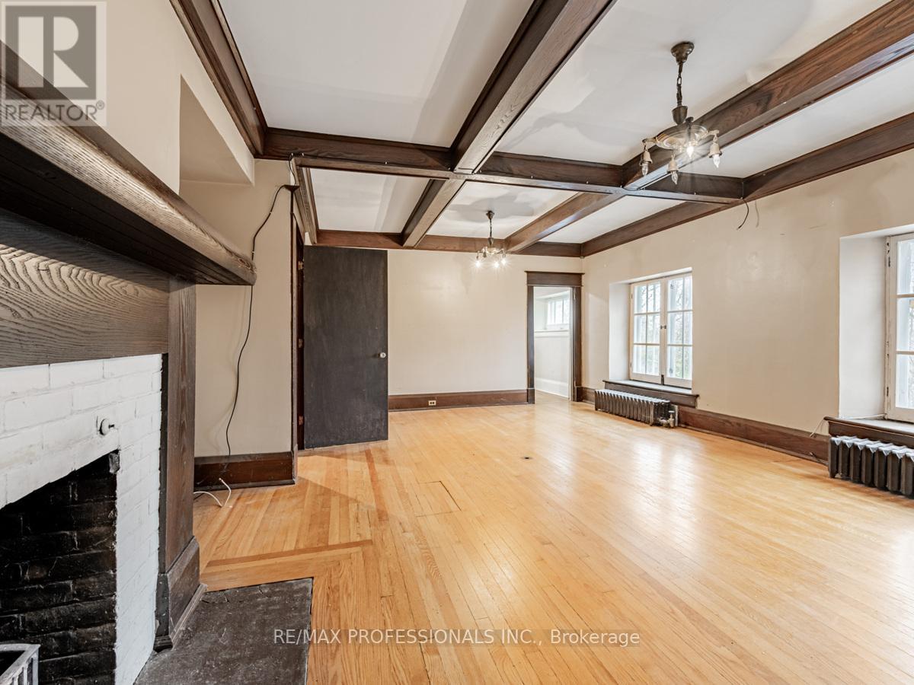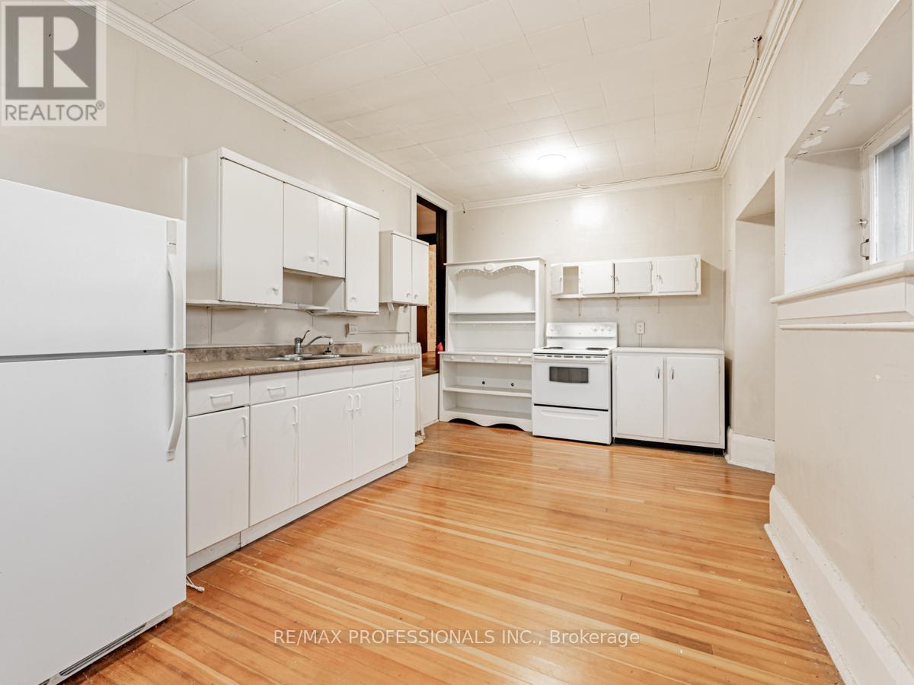7 Bedroom
4 Bathroom
Fireplace
Other
$4,750,000
Attention Builders/developers!! Nestled at the prime intersection of Islington & Albion, this remarkable property boasts a rare 2.34-acre parcel of land with a Southeast exposure, offering breathtaking, unobstructed views of the Toronto skyline. Situated in a charming residential neighborhood characterized by mature, tree-lined streets, this property presents an unparalleled opportunity for development or investment. With dimensions of 202.24 feet by374.06 feet, the expansive lot provides endless possibilities. Imagine crafting individual luxury homes, designing a grand urban estate, or creating a multi-residential building that takes full advantage of its unique canvas and strategic location. Currently, the property features a single-family home accompanied by a detached double-car garage, allowing for immediate use or rental potential while plans are being finalized. Whether you envision a luxurious retreat, a thriving residential community, or an architecturally significant project, this property is a one-of-a-kind opportunity in the heart of a thriving neighborhood. Seize the chance to bring your vision to life on this spectacular property where potential truly meets possibility. TRCA coverage. (id:50976)
Property Details
|
MLS® Number
|
C10442774 |
|
Property Type
|
Single Family |
|
Community Name
|
Thistletown-Beaumonde Heights |
|
Parking Space Total
|
6 |
Building
|
Bathroom Total
|
4 |
|
Bedrooms Above Ground
|
5 |
|
Bedrooms Below Ground
|
2 |
|
Bedrooms Total
|
7 |
|
Amenities
|
Fireplace(s) |
|
Basement Features
|
Apartment In Basement |
|
Basement Type
|
N/a |
|
Construction Style Attachment
|
Detached |
|
Exterior Finish
|
Stone |
|
Fireplace Present
|
Yes |
|
Foundation Type
|
Unknown |
|
Heating Fuel
|
Natural Gas |
|
Heating Type
|
Other |
|
Stories Total
|
2 |
|
Type
|
House |
|
Utility Water
|
Municipal Water |
Parking
Land
|
Acreage
|
No |
|
Sewer
|
Sanitary Sewer |
|
Size Depth
|
374 Ft |
|
Size Frontage
|
202 Ft ,2 In |
|
Size Irregular
|
202.24 X 374.06 Ft |
|
Size Total Text
|
202.24 X 374.06 Ft |
https://www.realtor.ca/real-estate/27677446/11-gibson-avenue-toronto-thistletown-beaumonde-heights-thistletown-beaumonde-heights











