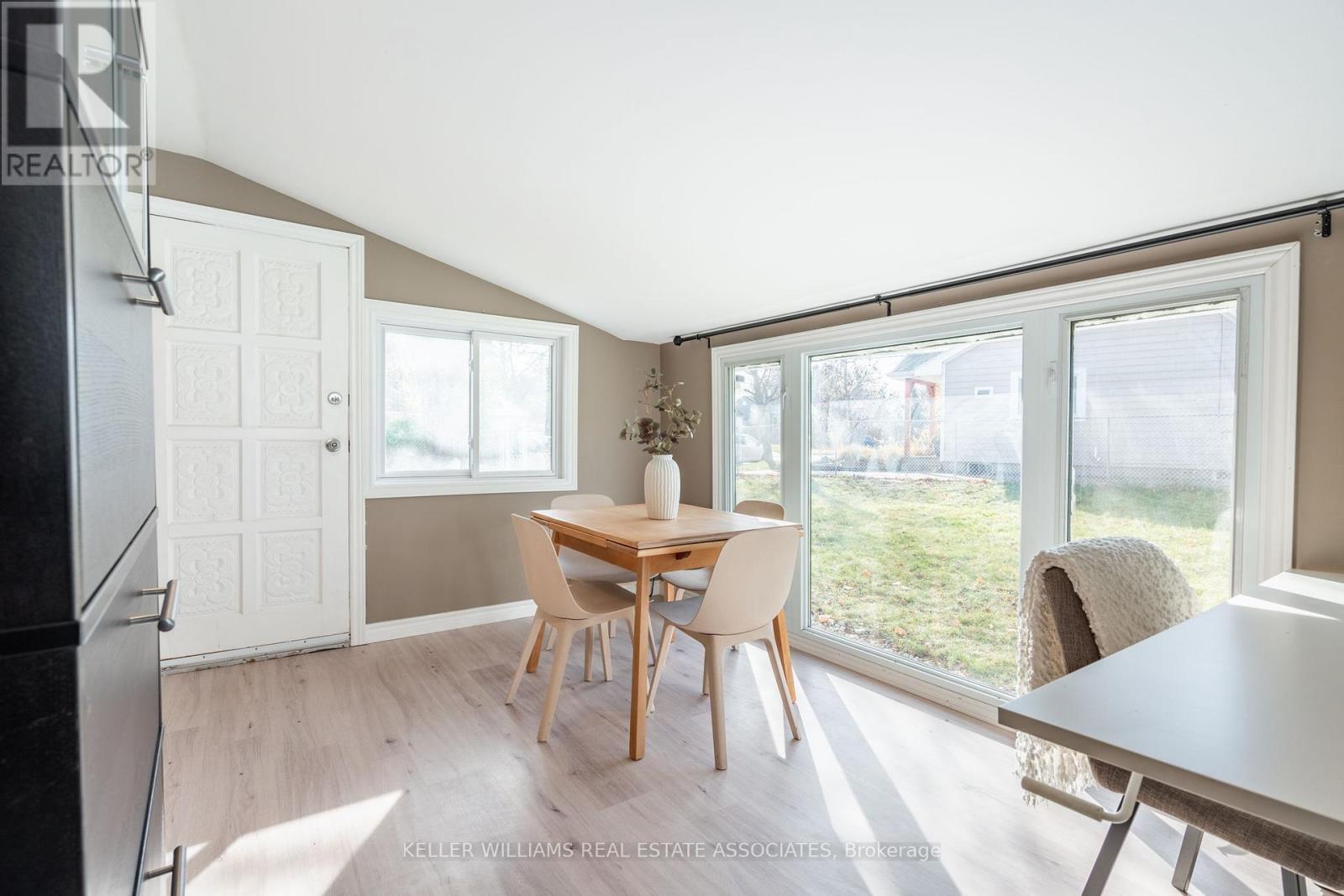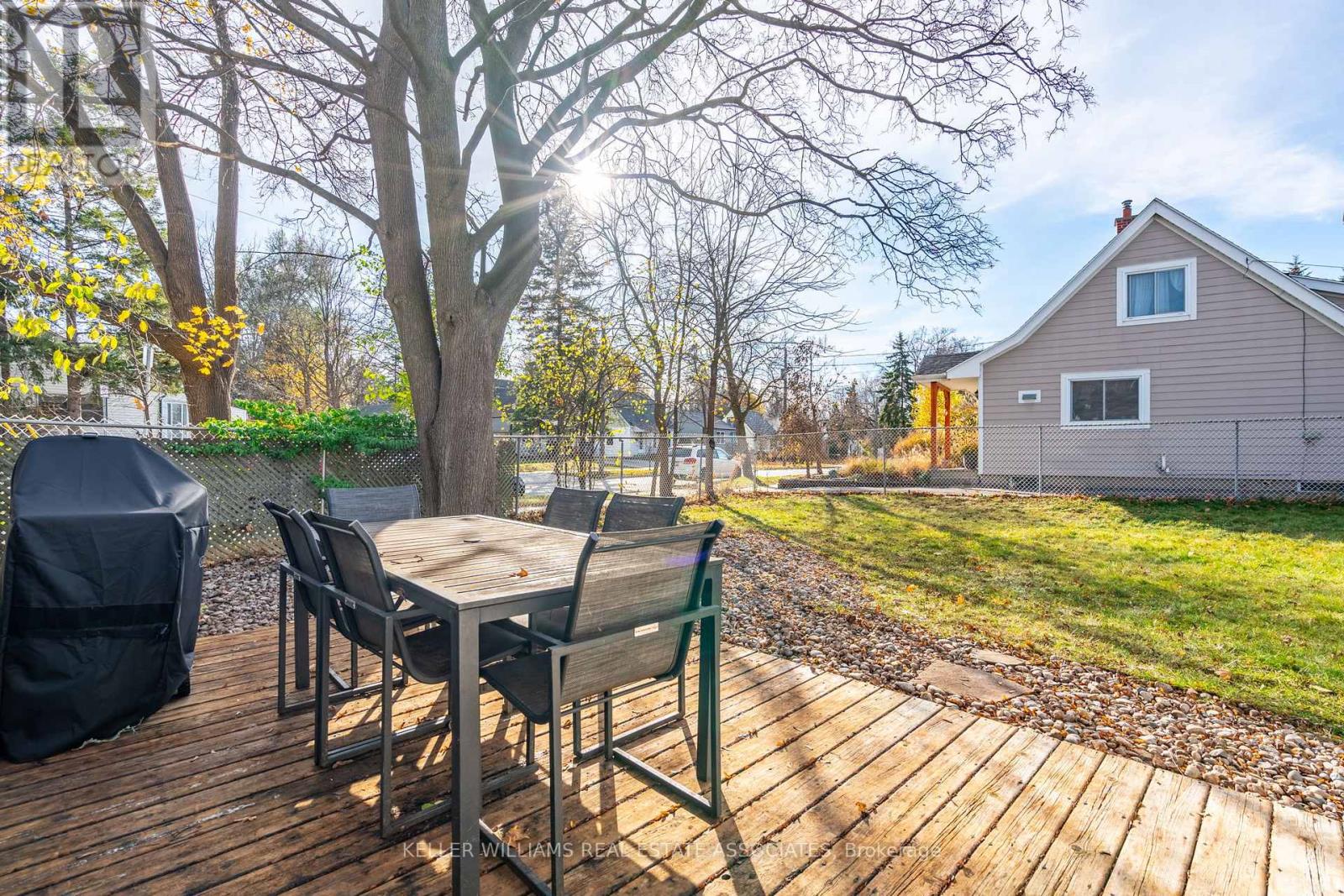2 Bedroom
1 Bathroom
Bungalow
Central Air Conditioning
Forced Air
$499,990
Welcome to this charming, updated bungalow nestled on a large corner lot. This home offers comfort and convenience just minutes from downtown Kitchener, Lakeside Park, and St. Mary's Hospital. Step inside to a bright and inviting living room, where large windows flood the space with natural light, creating the perfect spot to relax. Discover two spacious bedrooms, each thoughtfully designed, and a beautifully updated bathroom. The kitchen features light cabinetry, a modern backsplash, and a farmhouse sink. The versatile dining area/ family room has access to the backyard for effortless indoor-outdoor living. Step outside to the large corner lot, perfect for kids and pets to play. The fenced yard features river rock accents and a deck ideal for summer BBQs, offering the perfect oasis to unwind. This home is move-in ready, with recent upgrades, including a revamped kitchen and bathroom, newer windows, roof, and furnace. Don't miss out on this gem - your next chapter begins here! (id:50976)
Open House
This property has open houses!
Starts at:
1:00 pm
Ends at:
3:00 pm
Starts at:
1:00 pm
Ends at:
3:00 pm
Property Details
|
MLS® Number
|
X10432406 |
|
Property Type
|
Single Family |
|
Amenities Near By
|
Hospital, Park, Place Of Worship, Schools |
|
Community Features
|
Community Centre |
|
Parking Space Total
|
2 |
|
Structure
|
Deck |
Building
|
Bathroom Total
|
1 |
|
Bedrooms Above Ground
|
2 |
|
Bedrooms Total
|
2 |
|
Appliances
|
Water Heater, Dryer, Microwave, Refrigerator, Stove, Washer, Window Coverings |
|
Architectural Style
|
Bungalow |
|
Construction Style Attachment
|
Detached |
|
Cooling Type
|
Central Air Conditioning |
|
Exterior Finish
|
Aluminum Siding, Wood |
|
Flooring Type
|
Laminate, Tile, Vinyl, Hardwood |
|
Foundation Type
|
Stone |
|
Heating Fuel
|
Natural Gas |
|
Heating Type
|
Forced Air |
|
Stories Total
|
1 |
|
Type
|
House |
|
Utility Water
|
Municipal Water |
Land
|
Acreage
|
No |
|
Land Amenities
|
Hospital, Park, Place Of Worship, Schools |
|
Sewer
|
Sanitary Sewer |
|
Size Frontage
|
62 Ft ,8 In |
|
Size Irregular
|
62.7 Ft ; Corner - 62x100x60x77 |
|
Size Total Text
|
62.7 Ft ; Corner - 62x100x60x77|under 1/2 Acre |
|
Zoning Description
|
R2b |
Rooms
| Level |
Type |
Length |
Width |
Dimensions |
|
Main Level |
Living Room |
5.11 m |
4.5 m |
5.11 m x 4.5 m |
|
Main Level |
Kitchen |
2.46 m |
3.51 m |
2.46 m x 3.51 m |
|
Main Level |
Family Room |
4.14 m |
3.12 m |
4.14 m x 3.12 m |
|
Main Level |
Dining Room |
4.14 m |
3.12 m |
4.14 m x 3.12 m |
|
Main Level |
Primary Bedroom |
3 m |
4.14 m |
3 m x 4.14 m |
|
Main Level |
Bedroom 2 |
2.36 m |
3.4 m |
2.36 m x 3.4 m |
|
Main Level |
Laundry Room |
2.87 m |
3.12 m |
2.87 m x 3.12 m |
Utilities
|
Cable
|
Available |
|
Sewer
|
Installed |
https://www.realtor.ca/real-estate/27669263/113-pleasant-avenue-kitchener










































