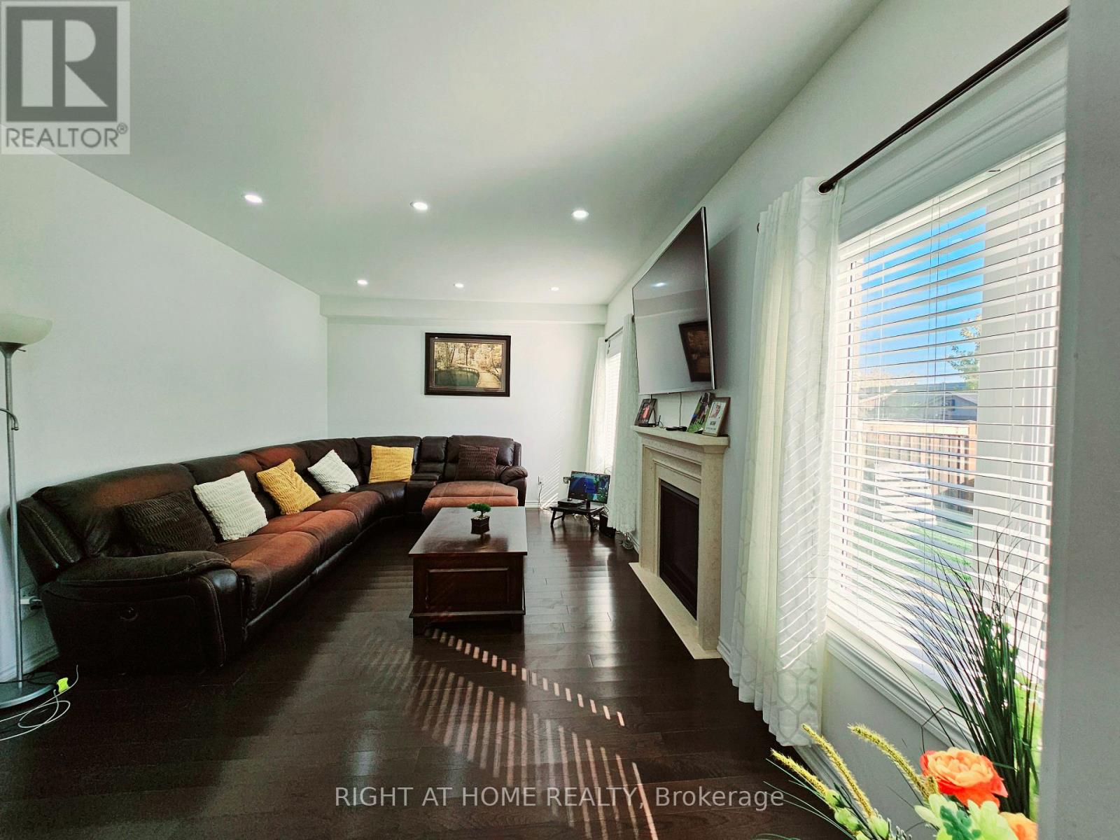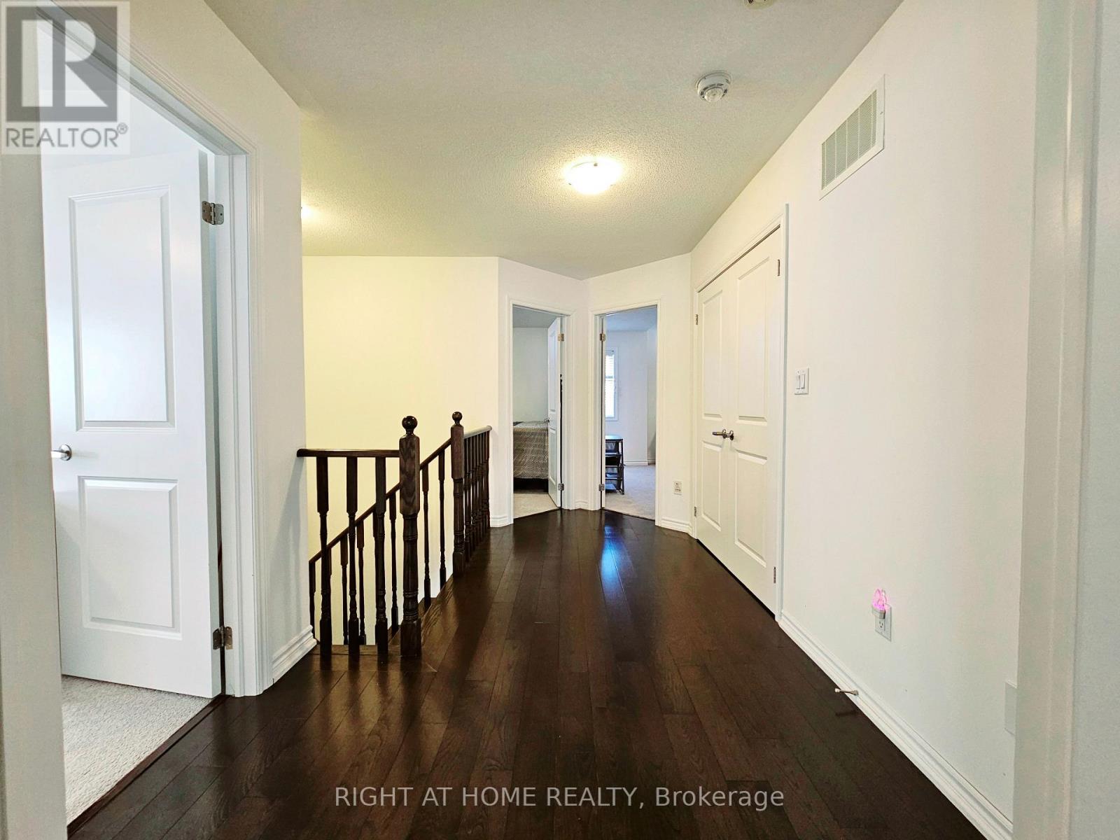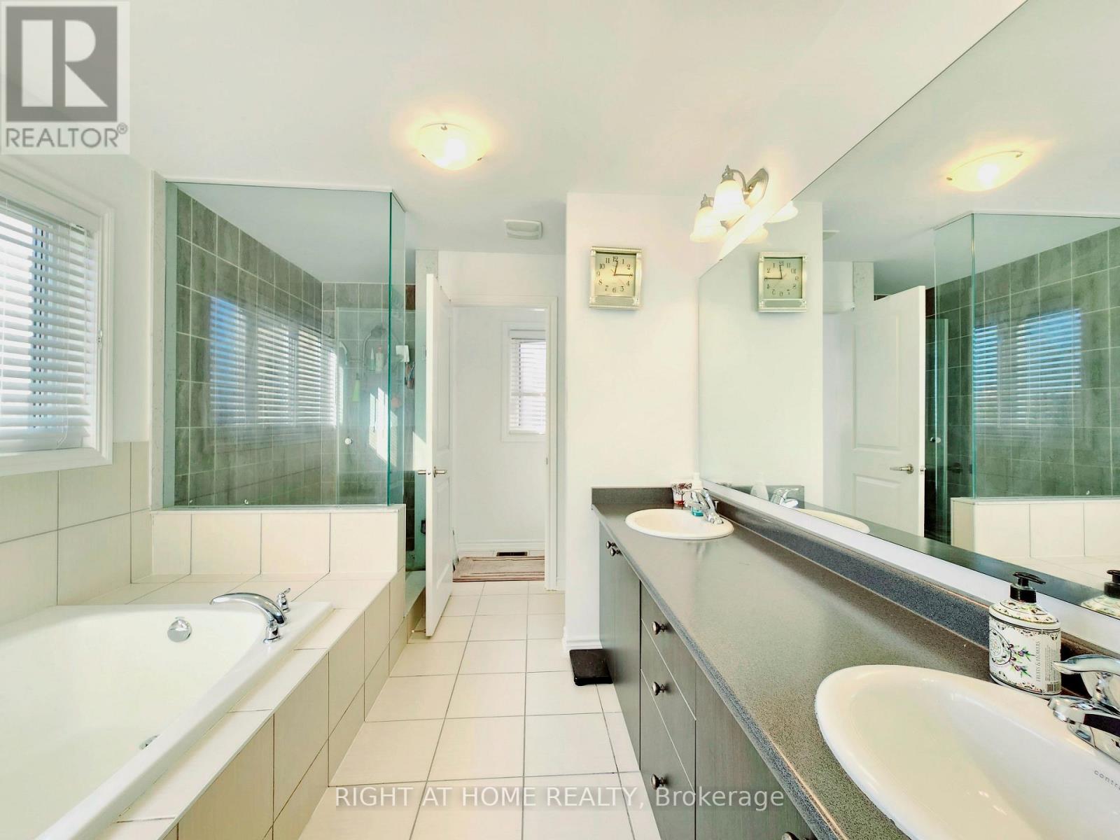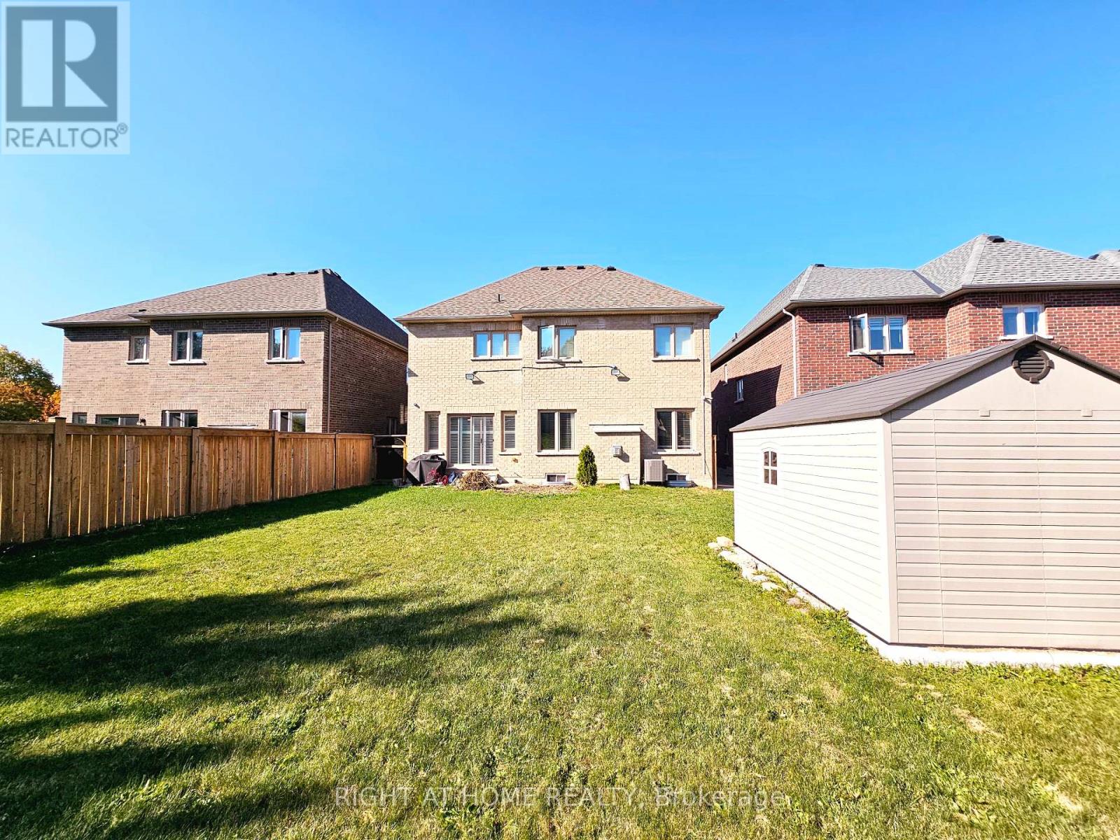4 Bedroom
4 Bathroom
Fireplace
Central Air Conditioning
Forced Air
$995,000
Your Search Ends Here, Stunning Well maintained Home in prestige neighborhood. beautifully upgraded home. including 4 bedrooms, 4 baths and a large full basement, Upgraded Hardwood Floor in main and Second floor along with upgraded staircase. The Master Bedroom with a spacious walk-in closet and a 5 Pcs ensuite, the second bedroom with private ensuite plus two large bedrooms with common 4 pcs ensuite, with hardwood floors and pot lights, a large eat-in kitchen, a beautiful family room with a fireplace, upgraded landscaping surrounding house and driveway with new epoxy flooring on porch, with new double entry door. The backyard is summer ready and beautiful, Located in a desirable neighborhood close to schools, parks, shopping and restaurants (id:50976)
Property Details
|
MLS® Number
|
N9461745 |
|
Property Type
|
Single Family |
|
Community Name
|
Alliston |
|
Features
|
Sump Pump |
|
Parking Space Total
|
6 |
Building
|
Bathroom Total
|
4 |
|
Bedrooms Above Ground
|
4 |
|
Bedrooms Total
|
4 |
|
Appliances
|
Garage Door Opener Remote(s), Central Vacuum, Water Heater |
|
Basement Type
|
Full |
|
Construction Style Attachment
|
Detached |
|
Cooling Type
|
Central Air Conditioning |
|
Exterior Finish
|
Brick Facing, Stone |
|
Fireplace Present
|
Yes |
|
Foundation Type
|
Insulated Concrete Forms |
|
Half Bath Total
|
1 |
|
Heating Fuel
|
Natural Gas |
|
Heating Type
|
Forced Air |
|
Stories Total
|
2 |
|
Type
|
House |
|
Utility Water
|
Municipal Water |
Parking
Land
|
Acreage
|
No |
|
Sewer
|
Sanitary Sewer |
|
Size Depth
|
157 Ft ,4 In |
|
Size Frontage
|
46 Ft ,3 In |
|
Size Irregular
|
46.33 X 157.4 Ft |
|
Size Total Text
|
46.33 X 157.4 Ft |
Rooms
| Level |
Type |
Length |
Width |
Dimensions |
|
Second Level |
Primary Bedroom |
5.49 m |
4.9 m |
5.49 m x 4.9 m |
|
Second Level |
Bedroom 2 |
4.89 m |
3.12 m |
4.89 m x 3.12 m |
|
Second Level |
Bedroom 3 |
3.85 m |
3.12 m |
3.85 m x 3.12 m |
|
Second Level |
Bedroom 4 |
3.95 m |
3.02 m |
3.95 m x 3.02 m |
|
Basement |
Recreational, Games Room |
8.99 m |
7.02 m |
8.99 m x 7.02 m |
|
Ground Level |
Kitchen |
3.95 m |
4.7 m |
3.95 m x 4.7 m |
|
Ground Level |
Dining Room |
6.95 m |
4.03 m |
6.95 m x 4.03 m |
|
Ground Level |
Living Room |
6.95 m |
4.03 m |
6.95 m x 4.03 m |
|
Ground Level |
Family Room |
4.09 m |
4.02 m |
4.09 m x 4.02 m |
https://www.realtor.ca/real-estate/27565878/121-hutchinson-drive-new-tecumseth-alliston-alliston






































