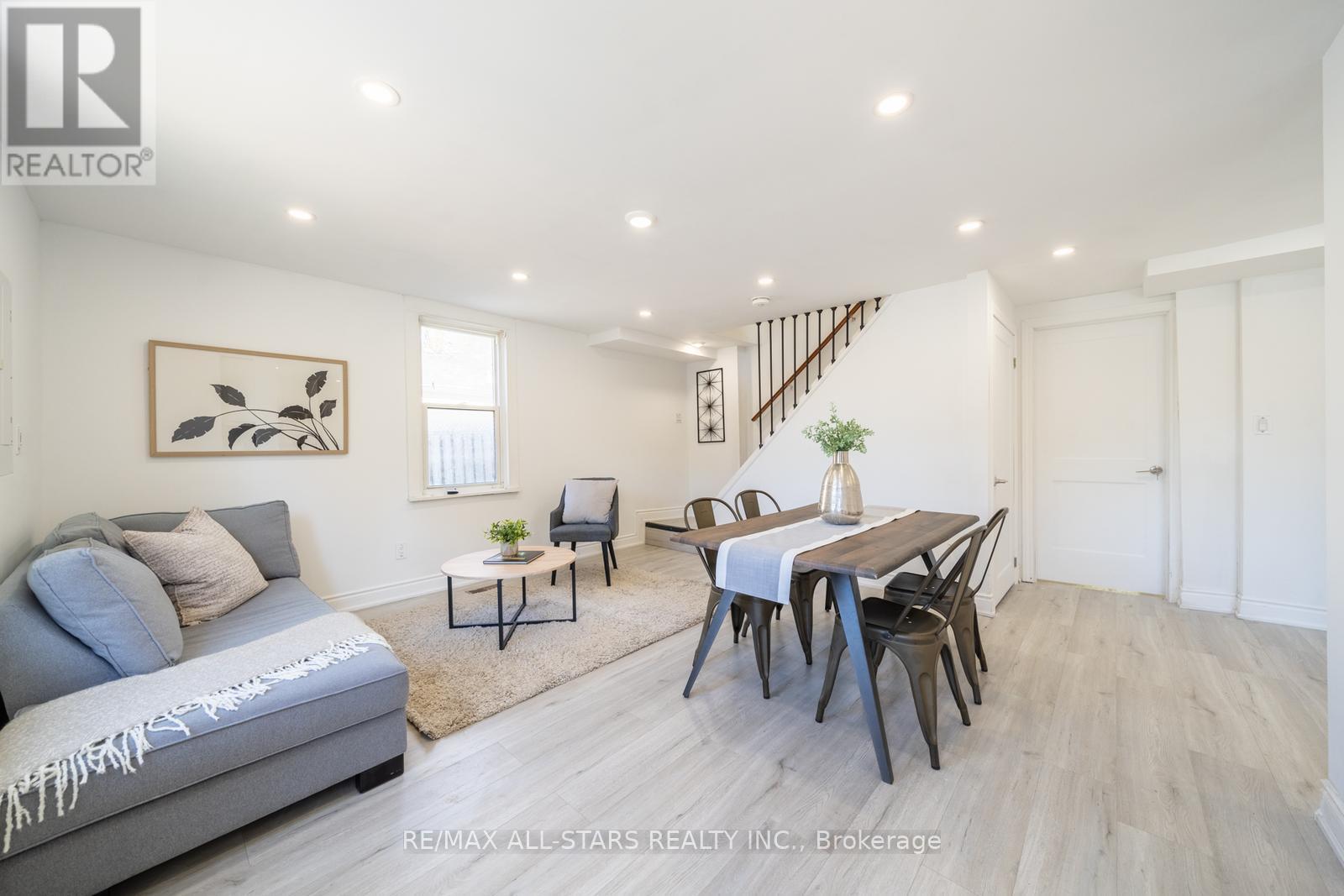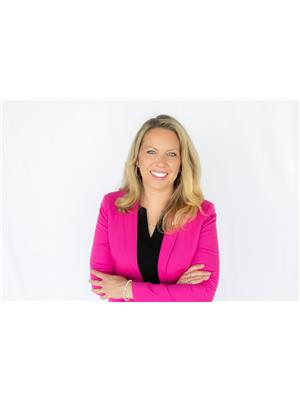3 Bedroom
2 Bathroom
Forced Air
$975,000
Welcome to this beautifully renovated 3 bedroom, 2 bathroom home, sitting on a large lot with endless potential. Whether you're in the market for a cozy residence, a smart investment opportunity, or the perfect spot to start a small business, this property has you covered.The expansive lot offers plenty of room for outdoor activities or future expansion. The location is ideal, just a stones throw away from public transit, making commuting a breeze and enhancing the propertys appeal for renters or potential clients. With its strategic location and versatile layout, this property is perfect for anyone looking to combine living and business or simply make a smart investment. Dont miss your chance to own a piece of real estate in this vibrant, well-connected area. (id:50976)
Property Details
|
MLS® Number
|
N9505656 |
|
Property Type
|
Single Family |
|
Community Name
|
Stouffville |
|
Amenities Near By
|
Park, Public Transit, Schools |
|
Community Features
|
Community Centre, School Bus |
|
Features
|
Level Lot |
|
Parking Space Total
|
2 |
Building
|
Bathroom Total
|
2 |
|
Bedrooms Above Ground
|
3 |
|
Bedrooms Total
|
3 |
|
Appliances
|
Dryer, Refrigerator, Stove, Washer |
|
Basement Development
|
Unfinished |
|
Basement Type
|
N/a (unfinished) |
|
Construction Style Attachment
|
Detached |
|
Exterior Finish
|
Aluminum Siding |
|
Flooring Type
|
Laminate |
|
Foundation Type
|
Concrete |
|
Heating Fuel
|
Natural Gas |
|
Heating Type
|
Forced Air |
|
Stories Total
|
2 |
|
Type
|
House |
|
Utility Water
|
Municipal Water |
Land
|
Acreage
|
No |
|
Land Amenities
|
Park, Public Transit, Schools |
|
Sewer
|
Sanitary Sewer |
|
Size Depth
|
165 Ft |
|
Size Frontage
|
42 Ft |
|
Size Irregular
|
42 X 165 Ft |
|
Size Total Text
|
42 X 165 Ft |
Rooms
| Level |
Type |
Length |
Width |
Dimensions |
|
Main Level |
Kitchen |
3.56 m |
3.14 m |
3.56 m x 3.14 m |
|
Main Level |
Living Room |
4.42 m |
4.2 m |
4.42 m x 4.2 m |
|
Main Level |
Dining Room |
4.42 m |
4.2 m |
4.42 m x 4.2 m |
|
Main Level |
Primary Bedroom |
3.97 m |
4.87 m |
3.97 m x 4.87 m |
|
Main Level |
Solarium |
1.6 m |
4.69 m |
1.6 m x 4.69 m |
|
Upper Level |
Bedroom 2 |
3.04 m |
3.62 m |
3.04 m x 3.62 m |
|
Upper Level |
Bedroom 3 |
5.13 m |
3.03 m |
5.13 m x 3.03 m |
Utilities
|
Cable
|
Installed |
|
Sewer
|
Installed |
https://www.realtor.ca/real-estate/27567878/12221-tenth-line-whitchurch-stouffville-stouffville-stouffville






























