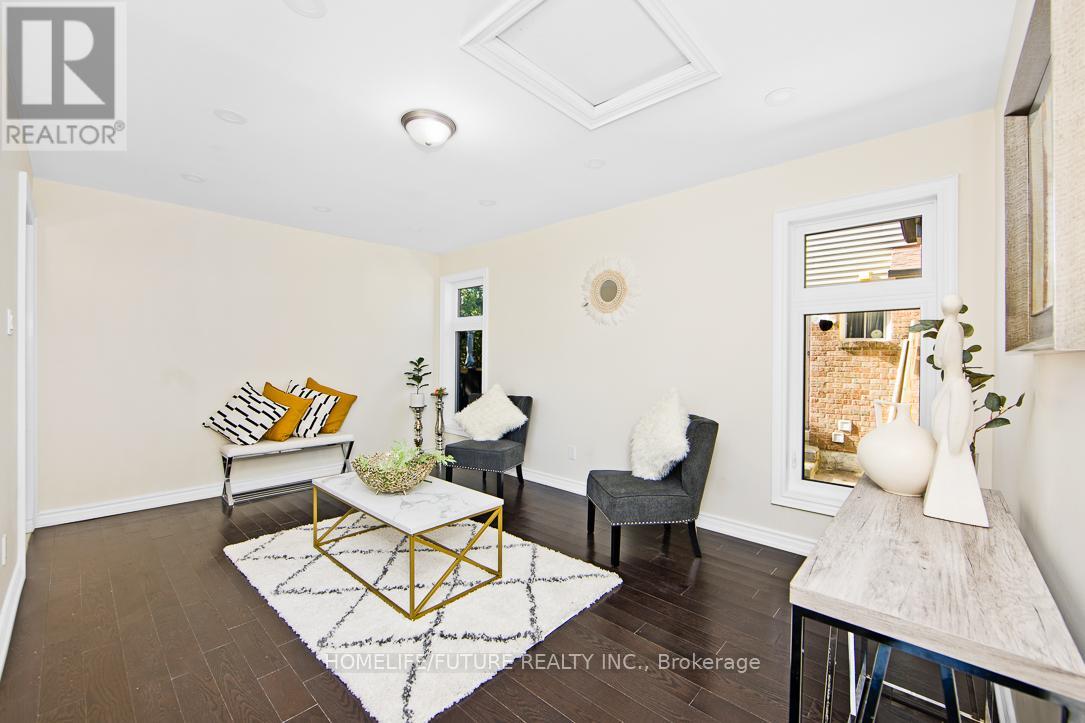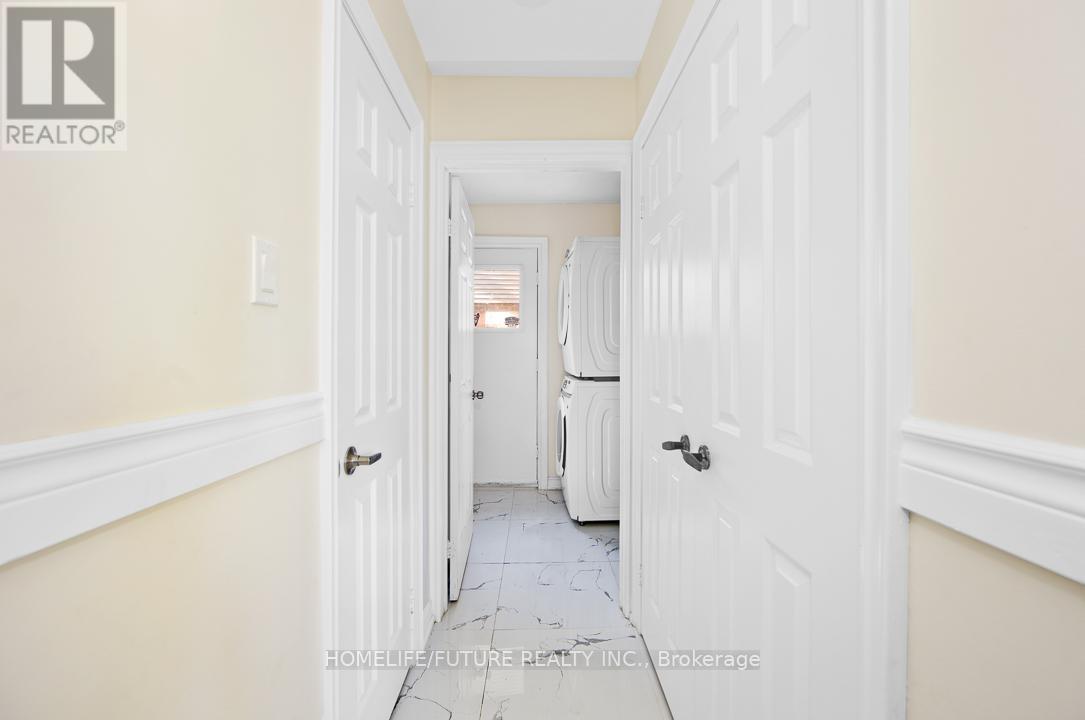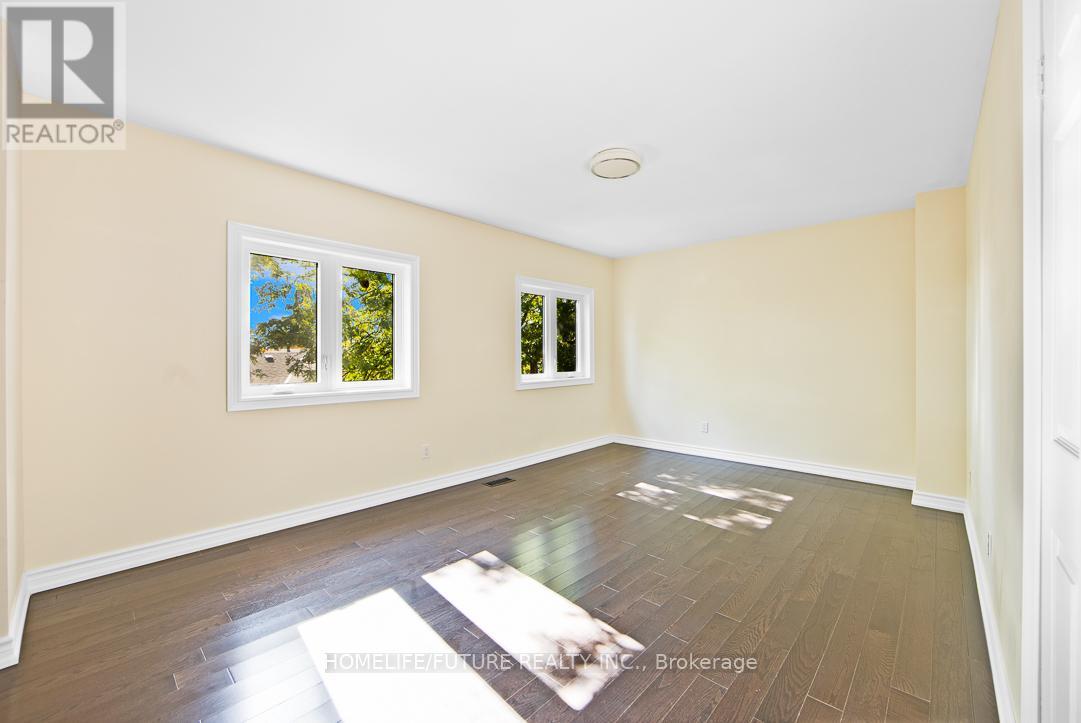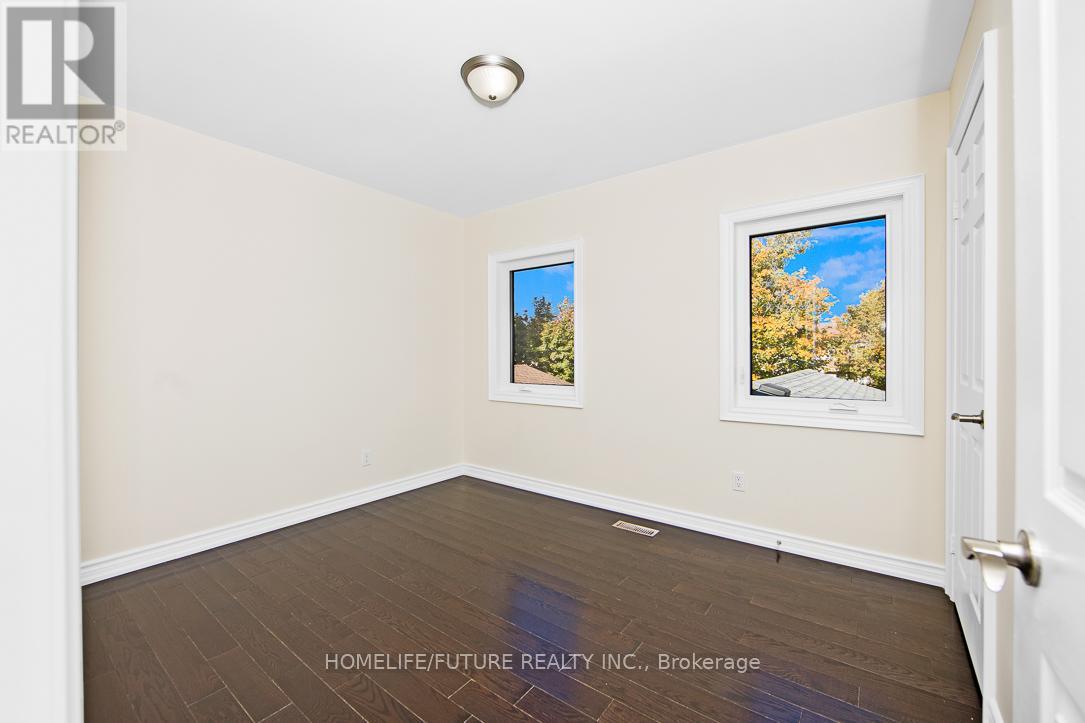5 Bedroom
4 Bathroom
Inground Pool
Central Air Conditioning
Forced Air
$1,260,000
This Fully Renovated 2-Story Detached Home Is Located In The Desirable Liverpool Neighborhood. It Features A Double Garage, 3+2 Bedrooms, And Modern Updates Throughout. The Home Offers Porcelain Flooring In The Main Entrance, Hallway, Kitchen, And Breakfast Area, With A Walk-Out To The Deck. It Has New Windows, Hardwood Floors, A New Roof, Pot Lights, And A 200-Amp Electrical Panel. The Family/Dining Area Boasts A Charming Bay Window. The Finished, Spacious Walk-Out Basement Includes Two Additional Bedrooms, A Washroom, A Full Kitchen, And A Separate Entrance. The Property Is Move-In Ready And Includes A Swimming Pool In As-Is Condition. Conveniently Located Near Parks, Schools, Shopping, The GO Station, And Highway 401. (id:50976)
Property Details
|
MLS® Number
|
E9429706 |
|
Property Type
|
Single Family |
|
Community Name
|
Liverpool |
|
Amenities Near By
|
Park, Schools |
|
Parking Space Total
|
4 |
|
Pool Type
|
Inground Pool |
Building
|
Bathroom Total
|
4 |
|
Bedrooms Above Ground
|
3 |
|
Bedrooms Below Ground
|
2 |
|
Bedrooms Total
|
5 |
|
Appliances
|
Dishwasher, Dryer, Refrigerator, Two Stoves, Washer |
|
Basement Development
|
Finished |
|
Basement Features
|
Separate Entrance, Walk Out |
|
Basement Type
|
N/a (finished) |
|
Construction Style Attachment
|
Detached |
|
Cooling Type
|
Central Air Conditioning |
|
Exterior Finish
|
Aluminum Siding, Brick |
|
Flooring Type
|
Hardwood, Porcelain Tile, Laminate |
|
Foundation Type
|
Concrete |
|
Half Bath Total
|
1 |
|
Heating Fuel
|
Natural Gas |
|
Heating Type
|
Forced Air |
|
Stories Total
|
2 |
|
Type
|
House |
|
Utility Water
|
Municipal Water |
Parking
Land
|
Acreage
|
No |
|
Land Amenities
|
Park, Schools |
|
Sewer
|
Sanitary Sewer |
|
Size Depth
|
113 Ft ,3 In |
|
Size Frontage
|
55 Ft ,8 In |
|
Size Irregular
|
55.67 X 113.33 Ft |
|
Size Total Text
|
55.67 X 113.33 Ft |
Rooms
| Level |
Type |
Length |
Width |
Dimensions |
|
Basement |
Bedroom 4 |
4.11 m |
3.05 m |
4.11 m x 3.05 m |
|
Basement |
Bedroom 5 |
5.18 m |
3.2 m |
5.18 m x 3.2 m |
|
Main Level |
Family Room |
4.78 m |
3.25 m |
4.78 m x 3.25 m |
|
Main Level |
Dining Room |
3.55 m |
3.01 m |
3.55 m x 3.01 m |
|
Main Level |
Kitchen |
5.6 m |
3 m |
5.6 m x 3 m |
|
Main Level |
Living Room |
3.13 m |
4.48 m |
3.13 m x 4.48 m |
|
Upper Level |
Primary Bedroom |
3.46 m |
5.04 m |
3.46 m x 5.04 m |
|
Upper Level |
Bedroom 2 |
2.81 m |
3.72 m |
2.81 m x 3.72 m |
|
Upper Level |
Bedroom 3 |
2.81 m |
3.35 m |
2.81 m x 3.35 m |
https://www.realtor.ca/real-estate/27565654/1244-maple-ridge-drive-pickering-liverpool-liverpool


































