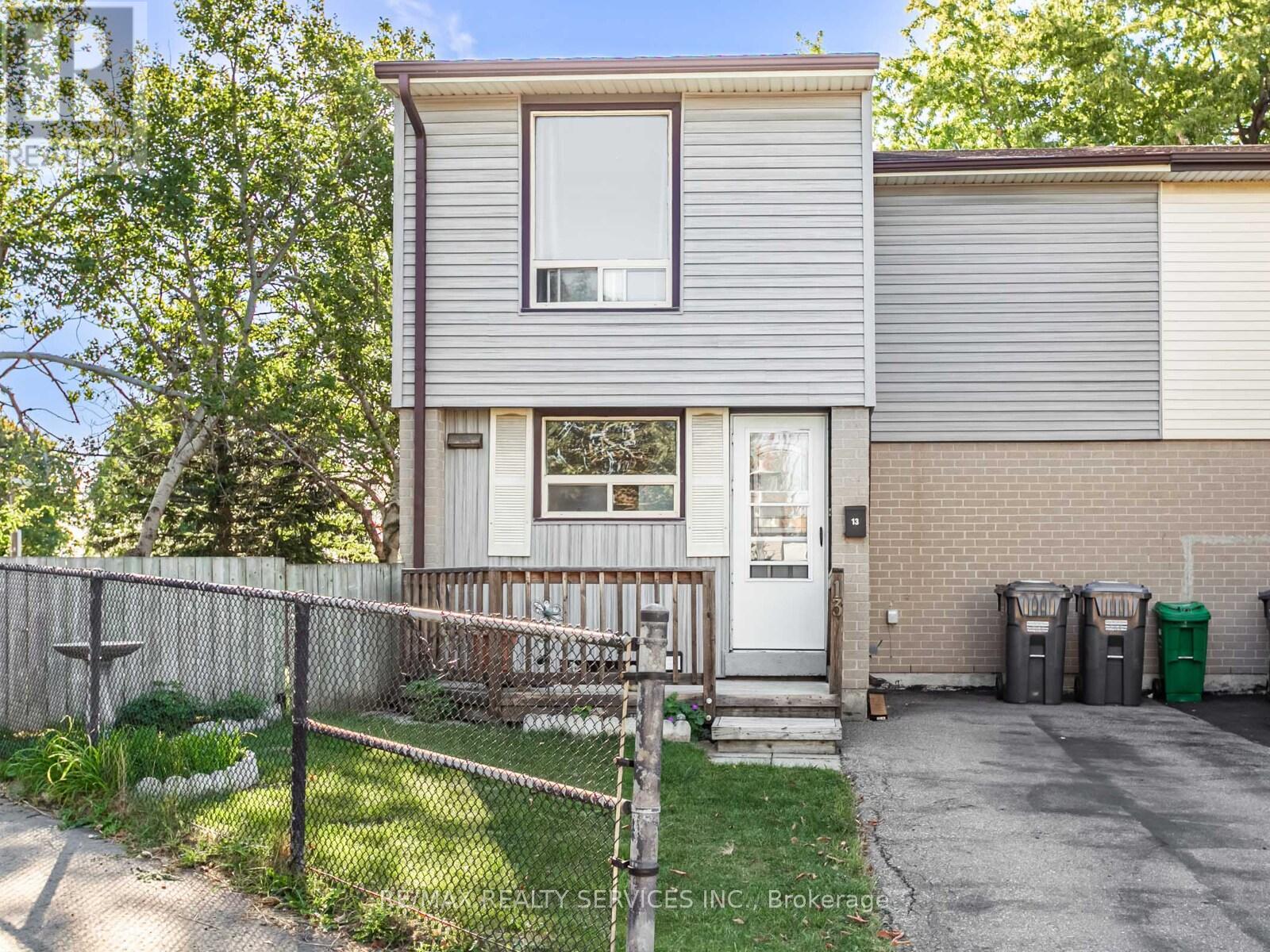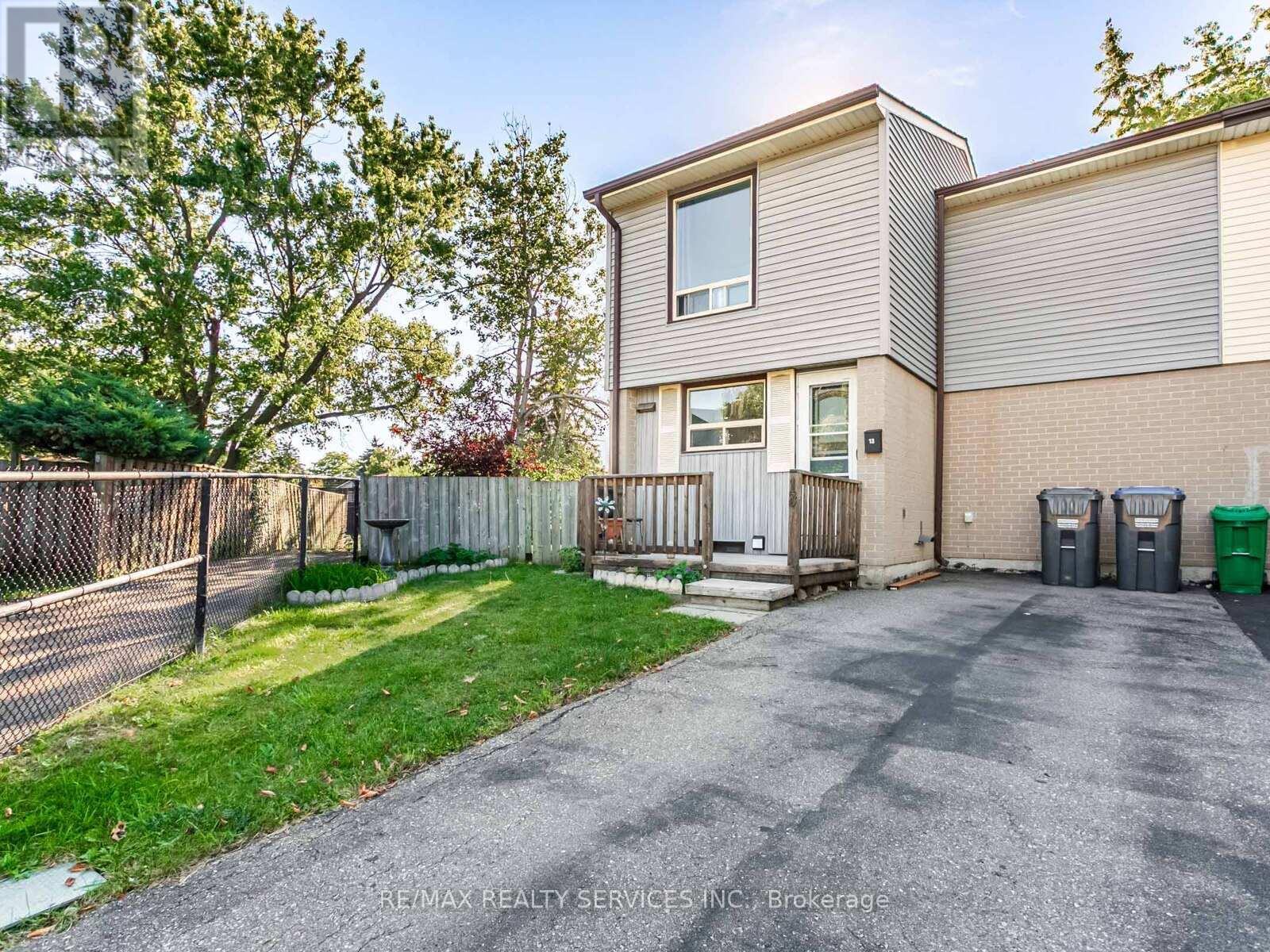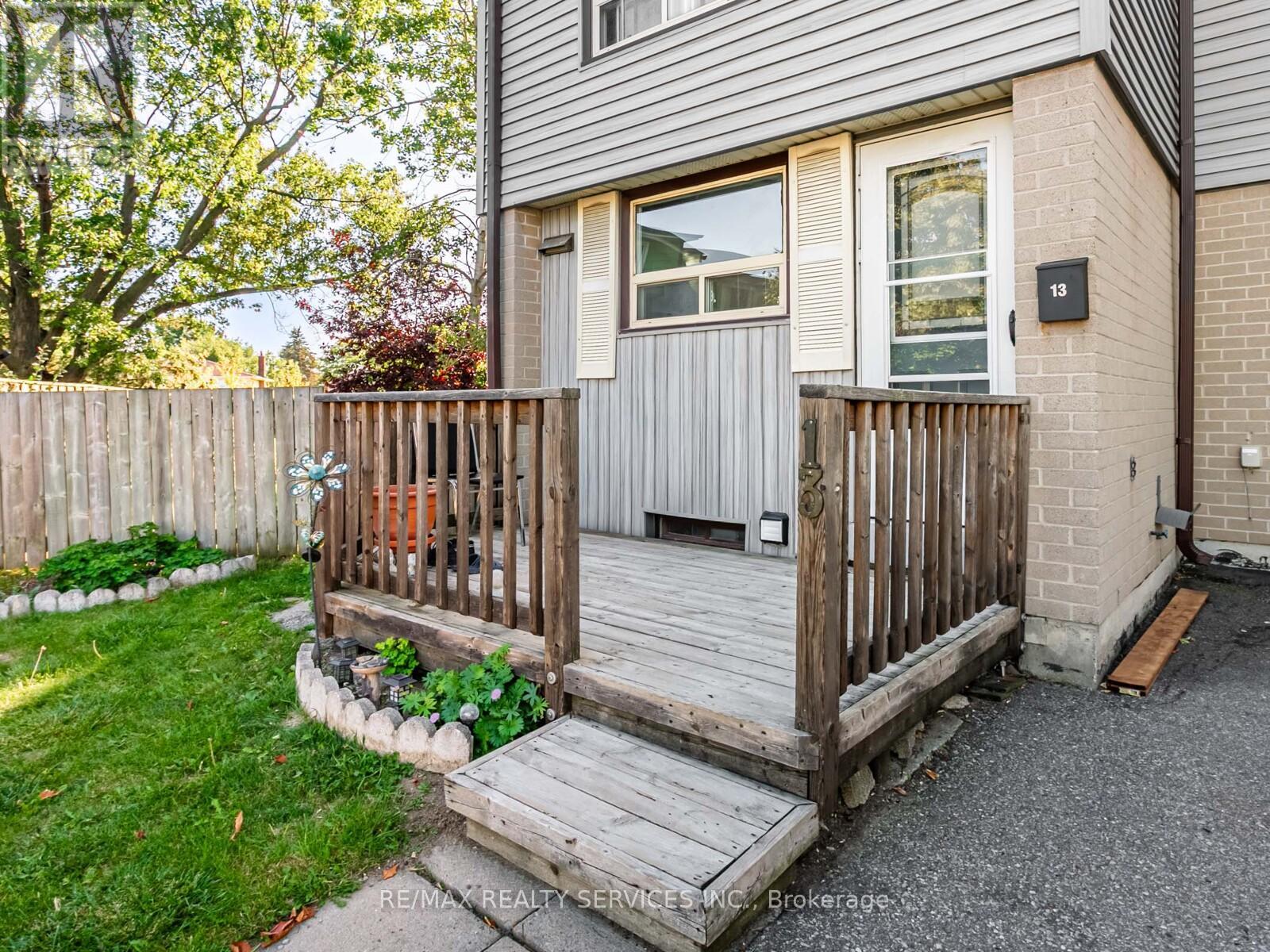3 Bedroom
1 Bathroom
1,100 - 1,500 ft2
Baseboard Heaters
$749,999
Client Remarks: Beautiful end-unit 2-storey townhouse in the heart of Brampton! This home offers 3 spacious bedrooms and 1 bathroom, with a bright kitchen featuring a breakfast area and stainless steel appliances. The cozy family room overlooks the backyard and walks out to a custom patio deck and private yard perfect for summer BBQs, entertaining, and gardening. The partially finished basement includes a recreation room and laundry area, providing extra living space and convenience. Located minutes from Chinguacousy Park, Professor's Lake, Bramalea City Centre, Brampton Civic Hospital, GO Station, transit, major highways, places of worship, and top-rated schools. A great opportunity for first-time buyers, families, or investors! (id:50976)
Property Details
|
MLS® Number
|
W12409978 |
|
Property Type
|
Single Family |
|
Community Name
|
Northgate |
|
Amenities Near By
|
Place Of Worship, Public Transit, Schools, Ski Area |
|
Features
|
Conservation/green Belt |
|
Parking Space Total
|
2 |
Building
|
Bathroom Total
|
1 |
|
Bedrooms Above Ground
|
3 |
|
Bedrooms Total
|
3 |
|
Appliances
|
Dishwasher, Dryer, Stove, Washer, Window Coverings, Refrigerator |
|
Basement Development
|
Partially Finished |
|
Basement Type
|
N/a (partially Finished) |
|
Construction Style Attachment
|
Attached |
|
Exterior Finish
|
Aluminum Siding, Brick |
|
Foundation Type
|
Concrete |
|
Heating Fuel
|
Electric |
|
Heating Type
|
Baseboard Heaters |
|
Stories Total
|
2 |
|
Size Interior
|
1,100 - 1,500 Ft2 |
|
Type
|
Row / Townhouse |
|
Utility Water
|
Municipal Water |
Parking
Land
|
Acreage
|
No |
|
Land Amenities
|
Place Of Worship, Public Transit, Schools, Ski Area |
|
Sewer
|
Sanitary Sewer |
|
Size Frontage
|
17 Ft ,3 In |
|
Size Irregular
|
17.3 Ft |
|
Size Total Text
|
17.3 Ft |
Rooms
| Level |
Type |
Length |
Width |
Dimensions |
|
Second Level |
Bedroom |
3.55 m |
3.55 m |
3.55 m x 3.55 m |
|
Second Level |
Bedroom 2 |
3.75 m |
2.57 m |
3.75 m x 2.57 m |
|
Second Level |
Bedroom 3 |
3.55 m |
2.57 m |
3.55 m x 2.57 m |
|
Basement |
Laundry Room |
3.28 m |
2.54 m |
3.28 m x 2.54 m |
|
Basement |
Recreational, Games Room |
4.35 m |
4.05 m |
4.35 m x 4.05 m |
|
Ground Level |
Kitchen |
4.92 m |
2.4 m |
4.92 m x 2.4 m |
|
Ground Level |
Living Room |
4.24 m |
2.4 m |
4.24 m x 2.4 m |
|
Ground Level |
Dining Room |
3 m |
2.4 m |
3 m x 2.4 m |
https://www.realtor.ca/real-estate/28876437/13-gold-pine-court-brampton-northgate-northgate

























































