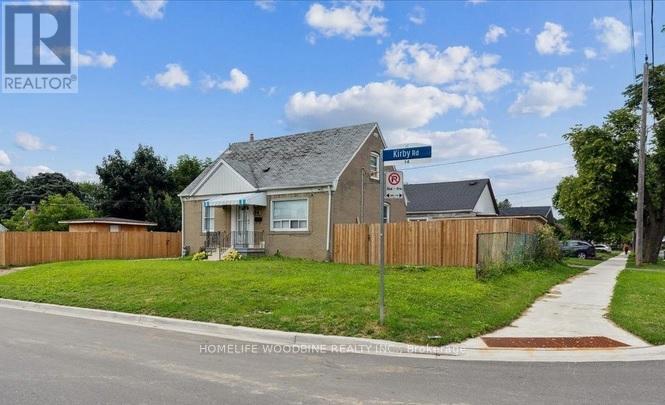6 Bedroom
3 Bathroom
Central Air Conditioning
Forced Air
$999,999
**Detached Bungalow with Endless Potential**. 1.5-story residence offers income-generating potential, situated on a spacious 50 x 120 lot with opportunities for expansion, including the addition of a garden suite. The main dwelling features four bedrooms, while the separate two-bedroom basement suite boasts its own entrance Producing $2500/Month. Tenants willing to stay or vacate. Shared laundry facilities and three full bathrooms enhance functionality. Ample parking accommodates six vehicles within the private driveway, complemented by dual fenced side yards. Recent upgrades have been implemented, awaiting the new owner's finishing touches. **** EXTRAS **** Maximum Garden Suite Area: 60 Sq. m/ Set Back from Property Line, min 1.5m/ set back from existing House, 5m or 7m Depending on the design and area proposed. (id:50976)
Property Details
|
MLS® Number
|
W9419444 |
|
Property Type
|
Single Family |
|
Community Name
|
Downsview-Roding-CFB |
|
Amenities Near By
|
Hospital, Public Transit, Schools |
|
Parking Space Total
|
6 |
|
Structure
|
Shed |
Building
|
Bathroom Total
|
3 |
|
Bedrooms Above Ground
|
4 |
|
Bedrooms Below Ground
|
2 |
|
Bedrooms Total
|
6 |
|
Appliances
|
Dryer, Refrigerator, Two Stoves, Washer |
|
Basement Features
|
Apartment In Basement, Separate Entrance |
|
Basement Type
|
N/a |
|
Construction Style Attachment
|
Detached |
|
Cooling Type
|
Central Air Conditioning |
|
Exterior Finish
|
Brick |
|
Foundation Type
|
Concrete |
|
Heating Fuel
|
Natural Gas |
|
Heating Type
|
Forced Air |
|
Stories Total
|
2 |
|
Type
|
House |
|
Utility Water
|
Municipal Water |
Land
|
Acreage
|
No |
|
Fence Type
|
Fenced Yard |
|
Land Amenities
|
Hospital, Public Transit, Schools |
|
Sewer
|
Sanitary Sewer |
|
Size Depth
|
120 Ft |
|
Size Frontage
|
50 Ft |
|
Size Irregular
|
50 X 120 Ft |
|
Size Total Text
|
50 X 120 Ft |
Rooms
| Level |
Type |
Length |
Width |
Dimensions |
|
Second Level |
Bedroom |
4.27 m |
3.05 m |
4.27 m x 3.05 m |
|
Second Level |
Bedroom |
4.27 m |
3.93 m |
4.27 m x 3.93 m |
|
Basement |
Kitchen |
3.54 m |
2.07 m |
3.54 m x 2.07 m |
|
Basement |
Living Room |
3.54 m |
3.41 m |
3.54 m x 3.41 m |
|
Basement |
Bedroom |
3.63 m |
3.14 m |
3.63 m x 3.14 m |
|
Basement |
Bedroom |
3.69 m |
3.6 m |
3.69 m x 3.6 m |
|
Ground Level |
Living Room |
4.21 m |
3.38 m |
4.21 m x 3.38 m |
|
Ground Level |
Kitchen |
3.78 m |
3.88 m |
3.78 m x 3.88 m |
|
Ground Level |
Bedroom |
2.96 m |
2.5 m |
2.96 m x 2.5 m |
|
Ground Level |
Bedroom |
4.27 m |
3.05 m |
4.27 m x 3.05 m |
https://www.realtor.ca/real-estate/27563834/14-kirby-road-toronto-downsview-roding-cfb-downsview-roding-cfb















