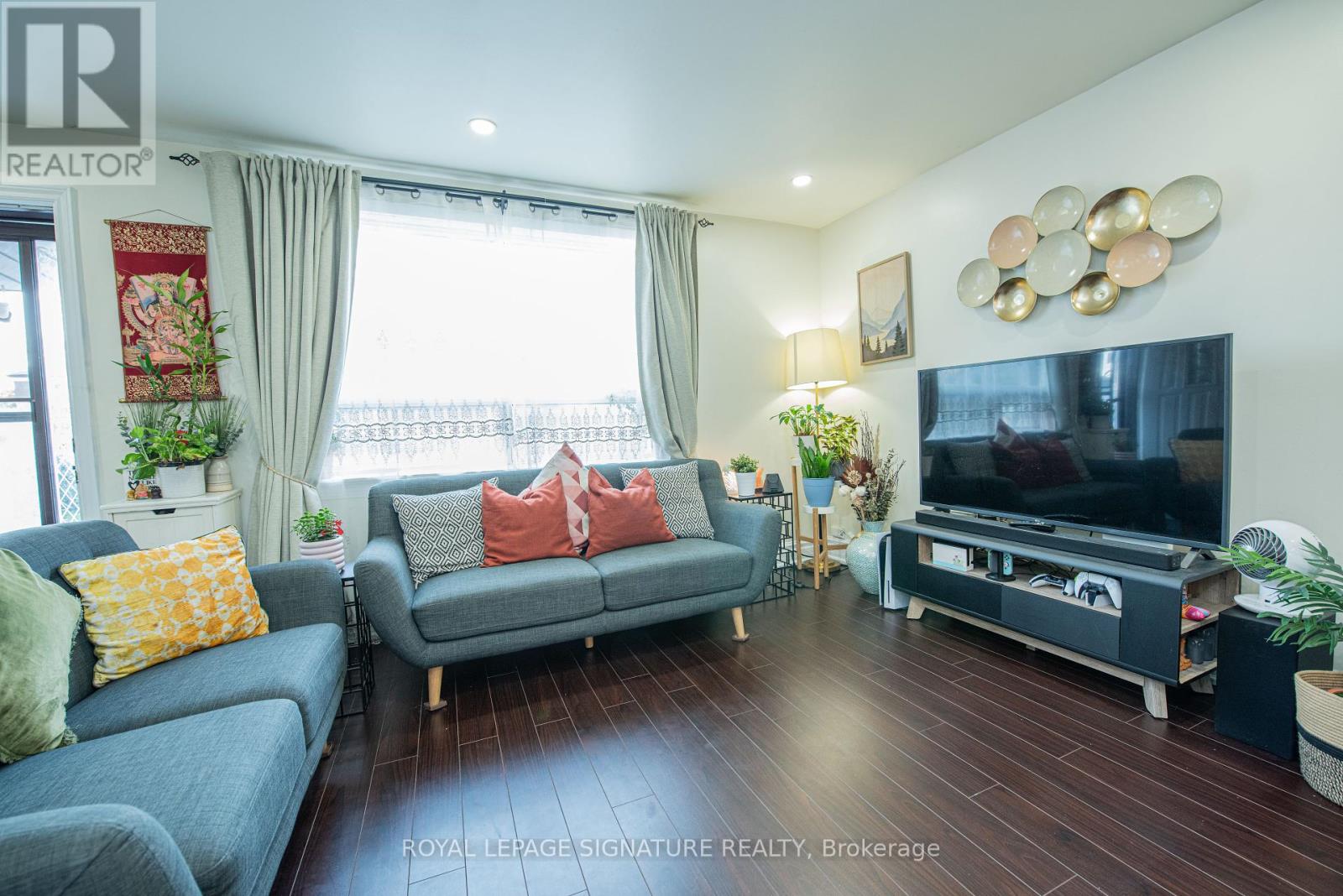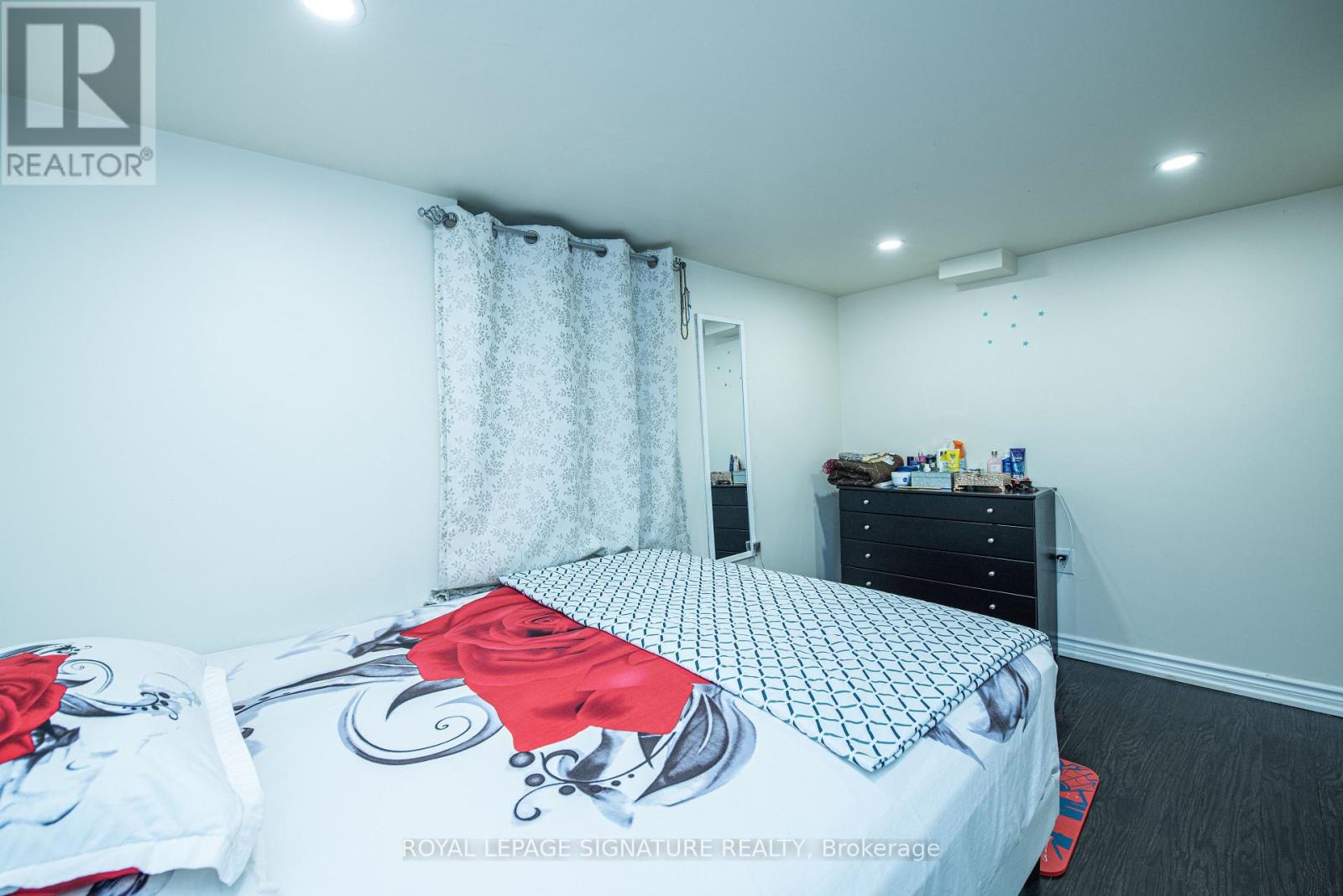4 Bedroom
2 Bathroom
Bungalow
Central Air Conditioning
Forced Air
$899,000
Welcome To This Beautiful 2 Bedroom Detached Bungalow In Desirable And Sought- After Neighbourhood Of Kennedy Park. This Prime Location Features A Freshly Painted Home With A Open Concept Living And Dining Area With Pot-Lights. It Also Has A Side Entrance Which Enables Easy Access To The Backyard With A Concrete Patio. Separate Entrance To A Finished 2 Bedroom Basement Apartment Unit With Kitchen For Additional Income To Help With The Mortgage Payment. The House Is Conveniently Located Near School, Park, Groceries And Near To Public Transit. This Is A Perfect Choice For First Time Home Buyers. Don't Miss This Opportunity To Own A Home In A Great Location! **** EXTRAS **** Existing Appliances: Fridge, SS Stove, B/I Dishwasher, Basement Stove & Fridge, Washer And Dryer. All Electric Light Fixtures. (id:50976)
Property Details
|
MLS® Number
|
E9461922 |
|
Property Type
|
Single Family |
|
Community Name
|
Kennedy Park |
|
Amenities Near By
|
Schools |
|
Parking Space Total
|
3 |
Building
|
Bathroom Total
|
2 |
|
Bedrooms Above Ground
|
2 |
|
Bedrooms Below Ground
|
2 |
|
Bedrooms Total
|
4 |
|
Architectural Style
|
Bungalow |
|
Basement Features
|
Apartment In Basement, Separate Entrance |
|
Basement Type
|
N/a |
|
Construction Style Attachment
|
Detached |
|
Cooling Type
|
Central Air Conditioning |
|
Exterior Finish
|
Brick, Stucco |
|
Flooring Type
|
Laminate, Tile |
|
Foundation Type
|
Unknown |
|
Heating Fuel
|
Natural Gas |
|
Heating Type
|
Forced Air |
|
Stories Total
|
1 |
|
Type
|
House |
|
Utility Water
|
Municipal Water |
Land
|
Acreage
|
No |
|
Fence Type
|
Fenced Yard |
|
Land Amenities
|
Schools |
|
Sewer
|
Sanitary Sewer |
|
Size Depth
|
109 Ft |
|
Size Frontage
|
30 Ft |
|
Size Irregular
|
30 X 109 Ft |
|
Size Total Text
|
30 X 109 Ft |
Rooms
| Level |
Type |
Length |
Width |
Dimensions |
|
Basement |
Living Room |
4.5 m |
2.9 m |
4.5 m x 2.9 m |
|
Basement |
Kitchen |
3.2 m |
2.9 m |
3.2 m x 2.9 m |
|
Basement |
Bedroom |
3.75 m |
3.84 m |
3.75 m x 3.84 m |
|
Basement |
Bedroom |
2.74 m |
2.66 m |
2.74 m x 2.66 m |
|
Ground Level |
Living Room |
4.94 m |
3.02 m |
4.94 m x 3.02 m |
|
Ground Level |
Dining Room |
3.46 m |
2.94 m |
3.46 m x 2.94 m |
|
Ground Level |
Primary Bedroom |
3.37 m |
2.97 m |
3.37 m x 2.97 m |
|
Ground Level |
Bedroom 2 |
2.94 m |
2.41 m |
2.94 m x 2.41 m |
|
Ground Level |
Kitchen |
2.3 m |
2.2 m |
2.3 m x 2.2 m |
https://www.realtor.ca/real-estate/27566296/143-magnolia-avenue-toronto-kennedy-park-kennedy-park




































