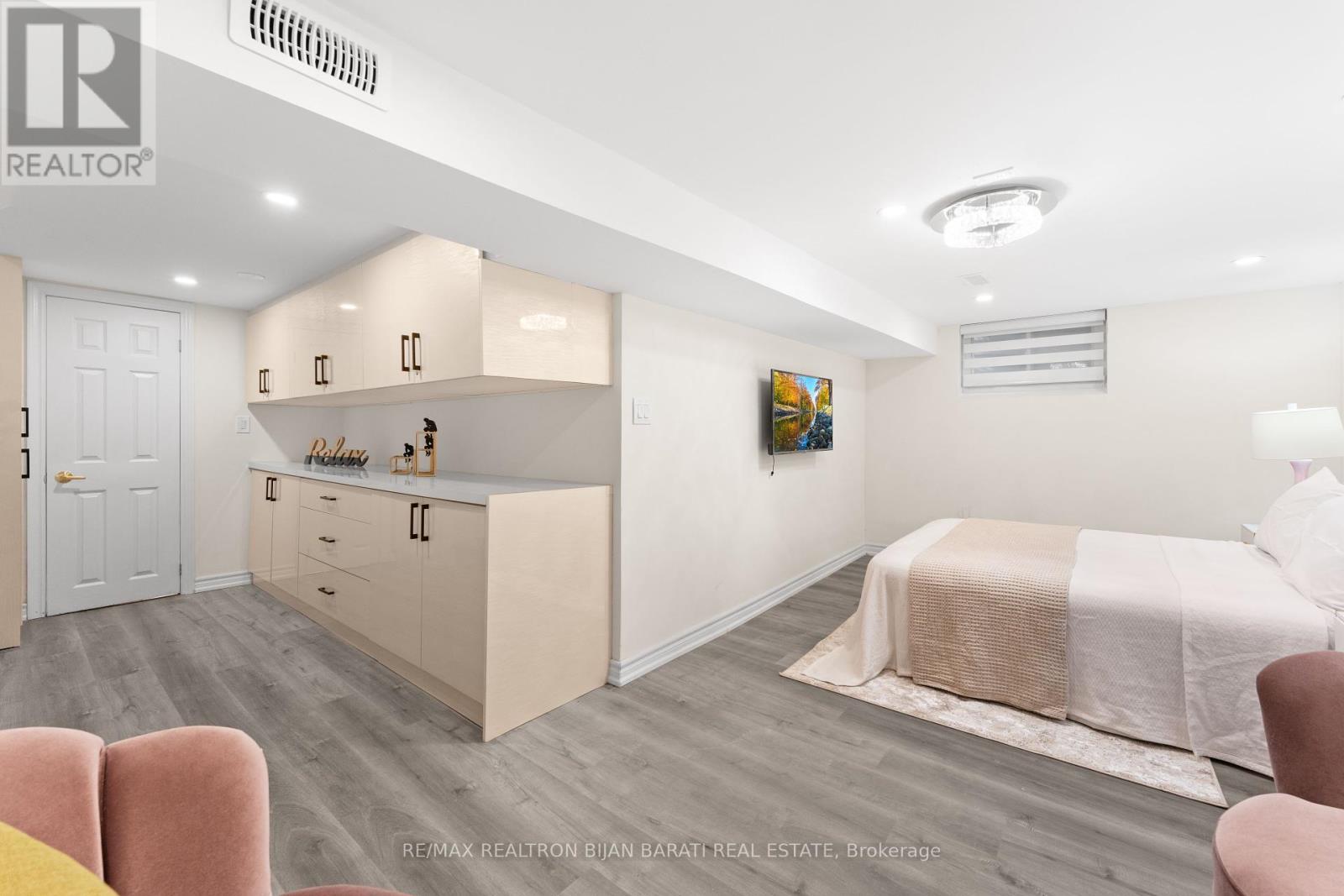6 Bedroom
5 Bathroom
Central Air Conditioning
Forced Air
$1,749,900
A Real Gem! Tastefully Renovated and Upgraded In 2023, Top to Bottom 5 Side Split Home Like A Model Home In A Quiet and Safe Community, Walking Distance to Vibrant Bayview Ave/ Finch Ave and All Amenities: Shopping Center, Banks, Restaurants, Ttc, School, Park, Trails and More! This Beauty Features: All New Hardwood/Porcelain Floors, All Renovated 5 Bathrooms, All New Built-In(s) Including The Closets, and Wall Units, New Open Concept Gourmet Kitchen with Quartz Counter Top, Quality Cabinets & S/S Appliances, New Expensive Trendy Interlock in Driveway, Pathways, Flower Boxes, Backyard Patio with B.B.Q Natural Gas Line, New Elfs and Led Potlights, New Electric Car Charger, New Steps&Handrail&Pickets, New Main Door & Garage Door & Opener, Some New Windows, New Gas Furnace, New Ac, New Smart Thermostat, New Fence and Landscaping, New Hottub, New Security Cameras! Two Laundries. New Sunroom with A City Permit, W/O Doors, Windows, 2SkyLights, Led Potlights Which Can Be Customized As Per Your Taste and Style. Heated Floor System Under Porcelain Tile in Open Concept Living Rm, Dining Room and Kitchen In Main Floor! Foyer Entrance Including Porcelain Floor,Mirrored Guest Closet, Laundry and 3 Private Access to Main Unit,Basement Units&Ground Flr Unit! **** EXTRAS **** Possibility for Multiple Separate 4 Units for Potential Income:1)Main Unit with 3bedrm&2Baths&Liv&Din&Kitchen&Sunroom, 2)Ground Flr Studio With 4Pc Bath&W/O to Patio,3)Lower Unit W/Bedrm,RecRm,Kitchen,4Pc Bath&Laundry,4)Bsmnt Studio W/Bath (id:50976)
Property Details
|
MLS® Number
|
C9505861 |
|
Property Type
|
Single Family |
|
Neigbourhood
|
Bayview Woods-Steeles |
|
Community Name
|
Bayview Woods-Steeles |
|
Amenities Near By
|
Park, Public Transit, Schools |
|
Parking Space Total
|
4 |
Building
|
Bathroom Total
|
5 |
|
Bedrooms Above Ground
|
4 |
|
Bedrooms Below Ground
|
2 |
|
Bedrooms Total
|
6 |
|
Appliances
|
Garage Door Opener Remote(s), Intercom, Dryer, Freezer, Oven, Range, Refrigerator, Stove, Washer |
|
Basement Development
|
Finished |
|
Basement Features
|
Walk Out |
|
Basement Type
|
N/a (finished) |
|
Construction Style Attachment
|
Detached |
|
Construction Style Split Level
|
Sidesplit |
|
Cooling Type
|
Central Air Conditioning |
|
Exterior Finish
|
Brick |
|
Flooring Type
|
Porcelain Tile, Laminate, Hardwood |
|
Foundation Type
|
Block |
|
Heating Fuel
|
Natural Gas |
|
Heating Type
|
Forced Air |
|
Type
|
House |
|
Utility Water
|
Municipal Water |
Parking
Land
|
Acreage
|
No |
|
Fence Type
|
Fenced Yard |
|
Land Amenities
|
Park, Public Transit, Schools |
|
Sewer
|
Sanitary Sewer |
|
Size Depth
|
120 Ft |
|
Size Frontage
|
50 Ft |
|
Size Irregular
|
50 X 120 Ft ; Southern Prime Lot |
|
Size Total Text
|
50 X 120 Ft ; Southern Prime Lot |
Rooms
| Level |
Type |
Length |
Width |
Dimensions |
|
Basement |
Bedroom |
5.44 m |
2.82 m |
5.44 m x 2.82 m |
|
Lower Level |
Kitchen |
3.16 m |
3.13 m |
3.16 m x 3.13 m |
|
Lower Level |
Bedroom 5 |
2.84 m |
2.45 m |
2.84 m x 2.45 m |
|
Lower Level |
Recreational, Games Room |
4.98 m |
3.18 m |
4.98 m x 3.18 m |
|
Main Level |
Living Room |
5.87 m |
3.81 m |
5.87 m x 3.81 m |
|
Main Level |
Dining Room |
4.31 m |
3.36 m |
4.31 m x 3.36 m |
|
Main Level |
Kitchen |
3.41 m |
2.93 m |
3.41 m x 2.93 m |
|
Main Level |
Sunroom |
5.09 m |
3.67 m |
5.09 m x 3.67 m |
|
Upper Level |
Primary Bedroom |
5.2 m |
3.36 m |
5.2 m x 3.36 m |
|
Upper Level |
Bedroom 2 |
3.94 m |
2.79 m |
3.94 m x 2.79 m |
|
Upper Level |
Bedroom 3 |
2.91 m |
2.75 m |
2.91 m x 2.75 m |
|
Ground Level |
Bedroom 4 |
3.79 m |
2.96 m |
3.79 m x 2.96 m |
https://www.realtor.ca/real-estate/27568343/17-wyvern-road-toronto-bayview-woods-steeles-bayview-woods-steeles














































