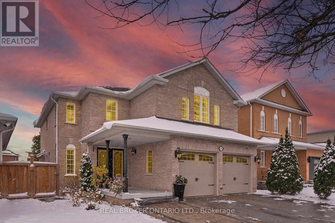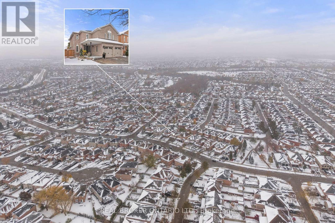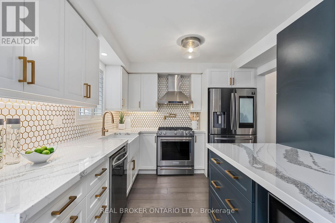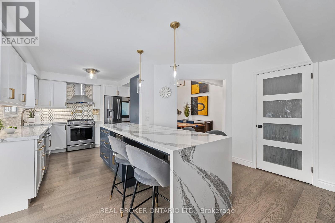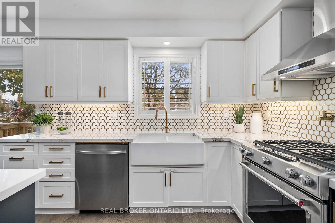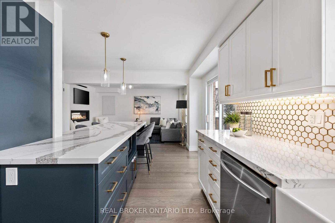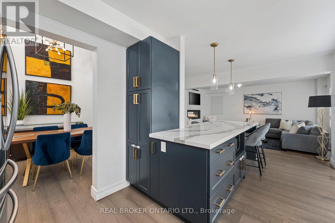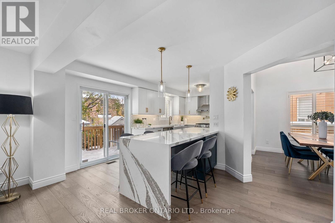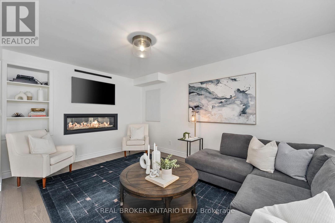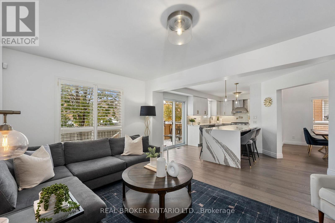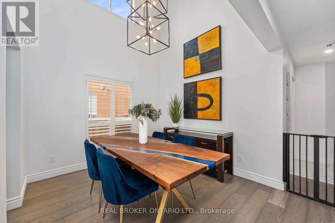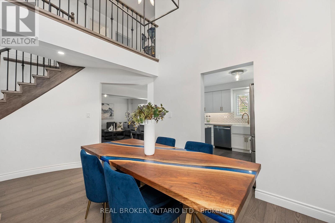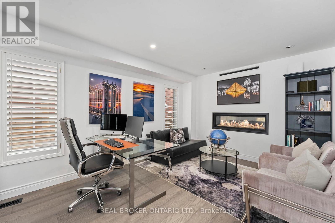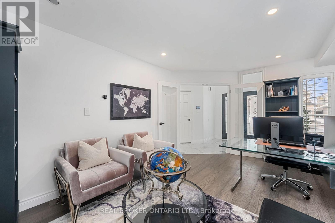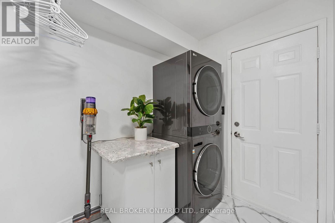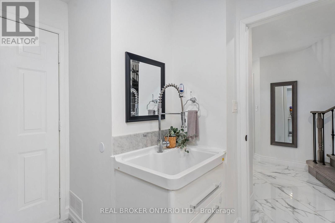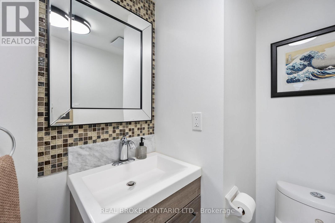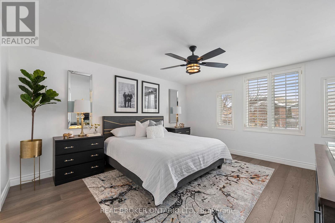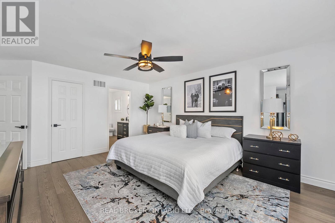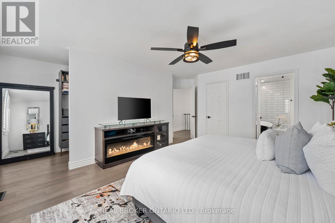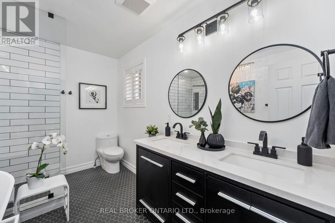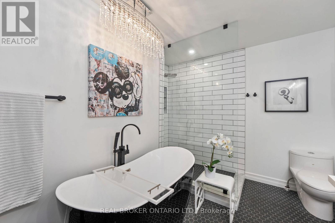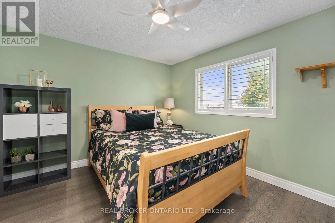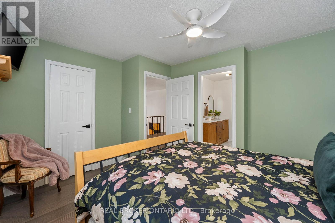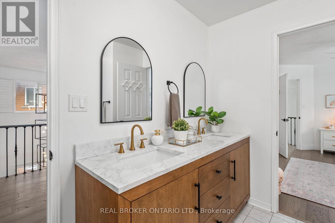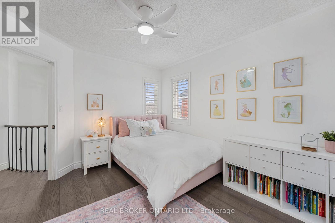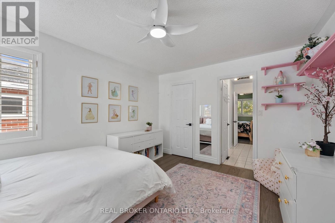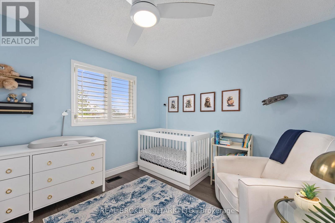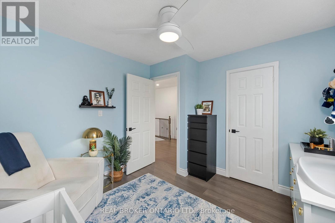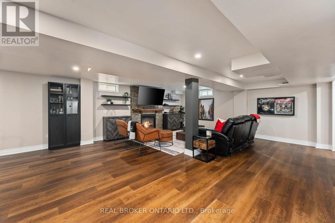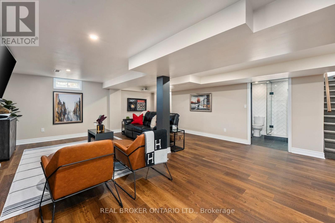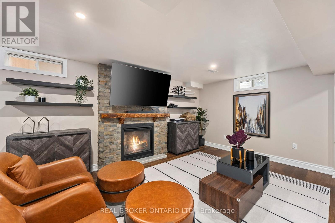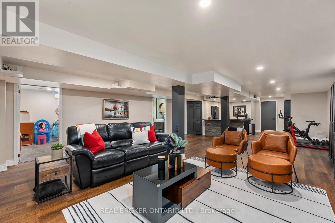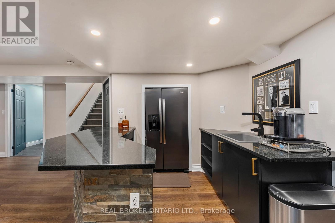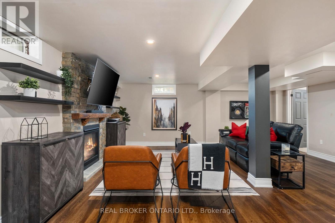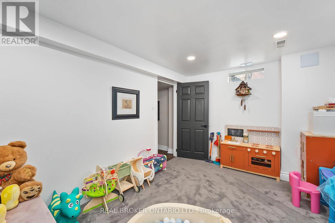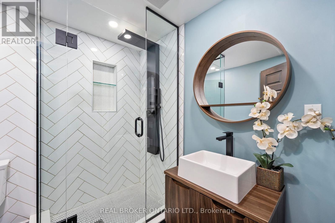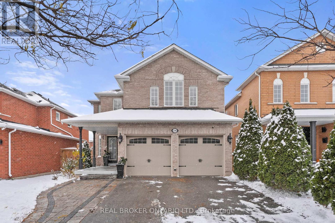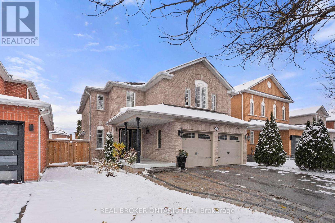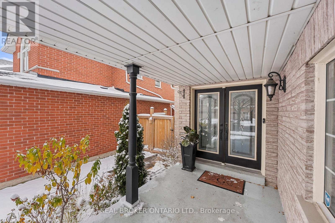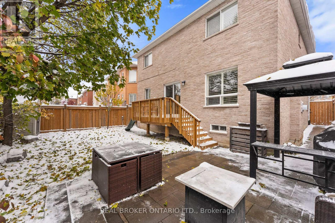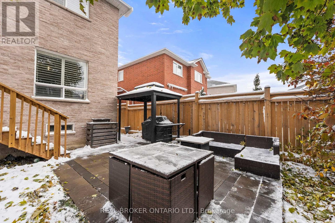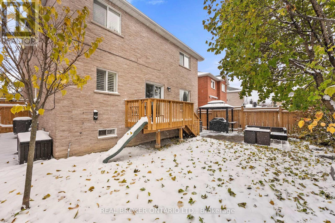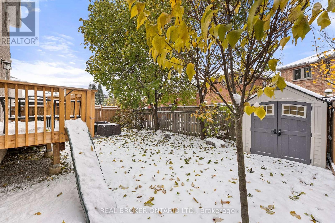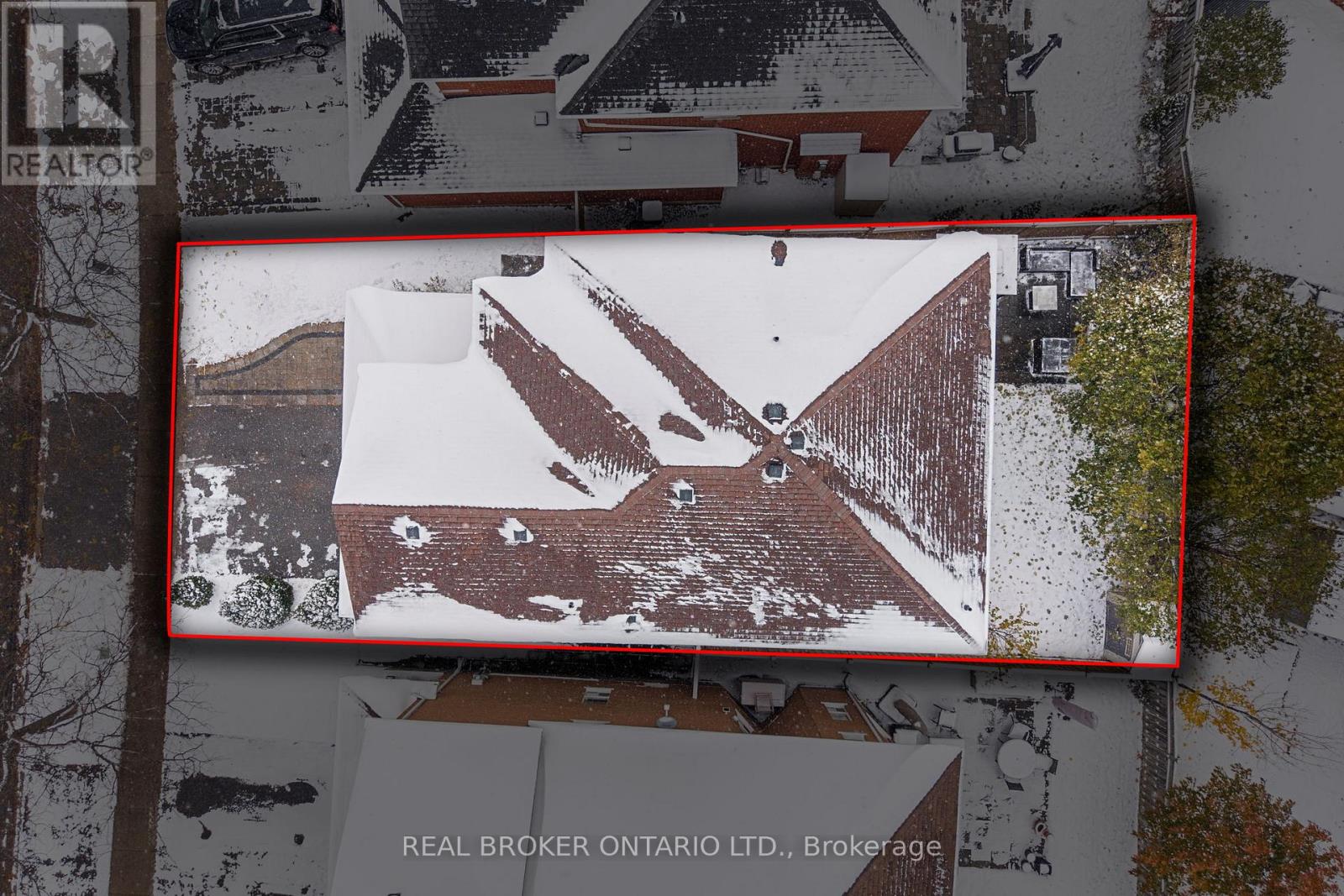5 Bedroom
4 Bathroom
2,000 - 2,500 ft2
Fireplace
Central Air Conditioning
Forced Air
$1,565,000
Fully renovated and truly turn key 4+1 bedroom home in the heart of Maple. Every detail has been finished so you can move right in and enjoy without sacrificing. The main floor offers a front room that can serve as a home office, playroom, or cozy living room, a separate dining area, and an open concept family room that connects to a custom chef's kitchen with granite counters, an oversized waterfall island, marble backsplash, stainless steel appliances, and a walkout to a private yard. Upstairs features four spacious bedrooms including a spa inspired primary retreat with an upgraded ensuite and custom walk in closets. Two bedrooms share a convenient Jack and Jill bath. The finished basement includes huge rec room, a wet bar, bedroom, and 3pc bathroom that works perfectly for guests or multigenerational living. The exterior has been updated with newer garage doors and an interlock walkway leading to a fully fenced backyard designed for low maintenance living with interlock patio space for outdoor entertaining and a grass area for kids and pets to enjoy. A rare find where everything is done and move in ready. (id:50976)
Open House
This property has open houses!
Starts at:
2:00 pm
Ends at:
4:00 pm
Starts at:
2:00 pm
Ends at:
4:00 pm
Property Details
|
MLS® Number
|
N12535008 |
|
Property Type
|
Single Family |
|
Community Name
|
Maple |
|
Amenities Near By
|
Public Transit, Schools |
|
Community Features
|
Community Centre |
|
Equipment Type
|
Water Heater |
|
Parking Space Total
|
4 |
|
Rental Equipment Type
|
Water Heater |
Building
|
Bathroom Total
|
4 |
|
Bedrooms Above Ground
|
4 |
|
Bedrooms Below Ground
|
1 |
|
Bedrooms Total
|
5 |
|
Appliances
|
Central Vacuum, Dishwasher, Dryer, Microwave, Stove, Washer, Window Coverings, Refrigerator |
|
Basement Development
|
Finished |
|
Basement Type
|
Full (finished) |
|
Construction Style Attachment
|
Detached |
|
Cooling Type
|
Central Air Conditioning |
|
Exterior Finish
|
Brick |
|
Fireplace Present
|
Yes |
|
Flooring Type
|
Hardwood, Laminate, Tile |
|
Foundation Type
|
Concrete |
|
Half Bath Total
|
1 |
|
Heating Fuel
|
Natural Gas |
|
Heating Type
|
Forced Air |
|
Stories Total
|
2 |
|
Size Interior
|
2,000 - 2,500 Ft2 |
|
Type
|
House |
|
Utility Water
|
Municipal Water |
Parking
Land
|
Acreage
|
No |
|
Fence Type
|
Fenced Yard |
|
Land Amenities
|
Public Transit, Schools |
|
Sewer
|
Sanitary Sewer |
|
Size Depth
|
99 Ft ,8 In |
|
Size Frontage
|
37 Ft ,9 In |
|
Size Irregular
|
37.8 X 99.7 Ft |
|
Size Total Text
|
37.8 X 99.7 Ft |
Rooms
| Level |
Type |
Length |
Width |
Dimensions |
|
Second Level |
Bedroom 4 |
3.05 m |
3.04 m |
3.05 m x 3.04 m |
|
Second Level |
Primary Bedroom |
4.64 m |
5.01 m |
4.64 m x 5.01 m |
|
Second Level |
Bedroom 2 |
3.38 m |
3.9 m |
3.38 m x 3.9 m |
|
Second Level |
Bedroom 3 |
4.32 m |
3.42 m |
4.32 m x 3.42 m |
|
Basement |
Recreational, Games Room |
6.03 m |
11.56 m |
6.03 m x 11.56 m |
|
Basement |
Bedroom |
2.84 m |
4.1 m |
2.84 m x 4.1 m |
|
Main Level |
Foyer |
2.24 m |
2.79 m |
2.24 m x 2.79 m |
|
Main Level |
Living Room |
3.38 m |
4.76 m |
3.38 m x 4.76 m |
|
Main Level |
Kitchen |
5.48 m |
4.14 m |
5.48 m x 4.14 m |
|
Main Level |
Dining Room |
2.89 m |
3.01 m |
2.89 m x 3.01 m |
|
Main Level |
Family Room |
3.42 m |
4.8 m |
3.42 m x 4.8 m |
|
Main Level |
Laundry Room |
2.79 m |
2.51 m |
2.79 m x 2.51 m |
https://www.realtor.ca/real-estate/29093043/170-st-joan-of-arc-avenue-vaughan-maple-maple



